Столовая с полом из известняка и полом из керамической плитки – фото дизайна интерьера
Сортировать:
Бюджет
Сортировать:Популярное за сегодня
1 - 20 из 13 090 фото
1 из 3

One functional challenge was that the home did not have a pantry. MCM closets were historically smaller than the walk-in closets and pantries of today. So, we printed out the home’s floorplan and began sketching ideas. The breakfast area was quite large, and it backed up to the primary bath on one side and it also adjoined the main hallway. We decided to reconfigure the large breakfast area by making part of it into a new walk-in pantry. This gave us the extra space we needed to create a new main hallway, enough space for a spacious walk-in pantry, and finally, we had enough space remaining in the breakfast area to add a cozy built-in walnut dining bench. Above the new dining bench, we designed and incorporated a geometric walnut accent wall to add warmth and texture.
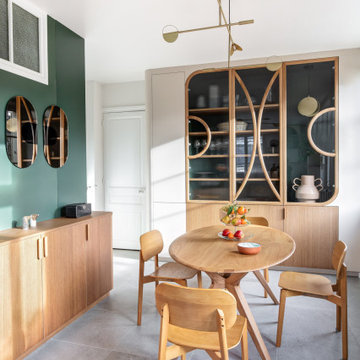
La grande cuisine de 30m² présente un design caractérisé par l’utilisation de formes arrondies et agrémentée de surfaces vitrées, associant harmonieusement le bois de chêne et créant un contraste élégant avec la couleur blanche.
Le sol est revêtu de céramique, tandis qu’un mur est orné de la teinte Lichen Atelier Germain.
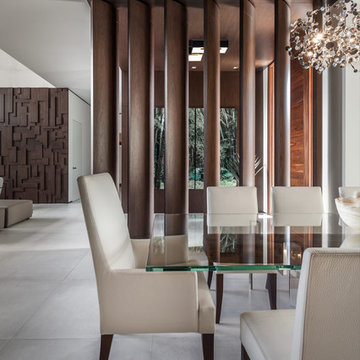
Emilio Collavino
Идея дизайна: большая отдельная столовая в современном стиле с белыми стенами, полом из керамической плитки и серым полом без камина
Идея дизайна: большая отдельная столовая в современном стиле с белыми стенами, полом из керамической плитки и серым полом без камина

The main design goal of this Northern European country style home was to use traditional, authentic materials that would have been used ages ago. ORIJIN STONE premium stone was selected as one such material, taking the main stage throughout key living areas including the custom hand carved Alder™ Limestone fireplace in the living room, as well as the master bedroom Alder fireplace surround, the Greydon™ Sandstone cobbles used for flooring in the den, porch and dining room as well as the front walk, and for the Greydon Sandstone paving & treads forming the front entrance steps and landing, throughout the garden walkways and patios and surrounding the beautiful pool. This home was designed and built to withstand both trends and time, a true & charming heirloom estate.
Architecture: Rehkamp Larson Architects
Builder: Kyle Hunt & Partners
Landscape Design & Stone Install: Yardscapes
Mason: Meyer Masonry
Interior Design: Alecia Stevens Interiors
Photography: Scott Amundson Photography & Spacecrafting Photography
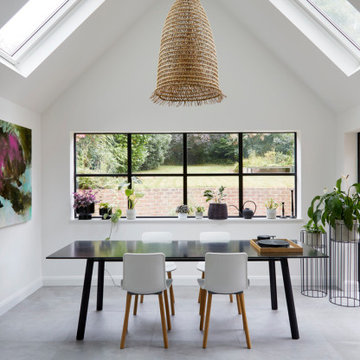
На фото: гостиная-столовая среднего размера в современном стиле с полом из керамической плитки и серым полом

На фото: большая кухня-столовая с полом из известняка и балками на потолке
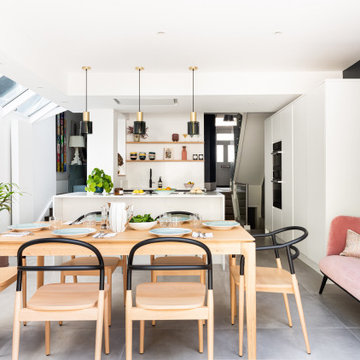
Photo credit Veronica Rodriguez Interior Photography
Пример оригинального дизайна: большая кухня-столовая в современном стиле с полом из керамической плитки, бежевым полом и кессонным потолком
Пример оригинального дизайна: большая кухня-столовая в современном стиле с полом из керамической плитки, бежевым полом и кессонным потолком
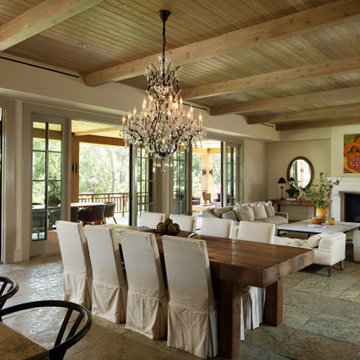
Источник вдохновения для домашнего уюта: столовая среднего размера в стиле кантри с бежевыми стенами, полом из известняка, бежевым полом, деревянным потолком и балками на потолке

The Stunning Dining Room of this Llama Group Lake View House project. With a stunning 48,000 year old certified wood and resin table which is part of the Janey Butler Interiors collections. Stunning leather and bronze dining chairs. Bronze B3 Bulthaup wine fridge and hidden bar area with ice drawers and fridges. All alongside the 16 metres of Crestron automated Sky-Frame which over looks the amazing lake and grounds beyond. All furniture seen is from the Design Studio at Janey Butler Interiors.

Light filled combined living and dining area, overlooking the garden. Walls: Dulux Grey Pebble 100%. Floor Tiles: Milano Stone Limestone Mistral. Tiled feature on pillars and fireplace - Silvabella by D'Amelio Stone. Fireplace: Horizon 1100 GasFire. All internal selections as well as furniture and accessories by Moda Interiors.
Photographed by DMax Photography
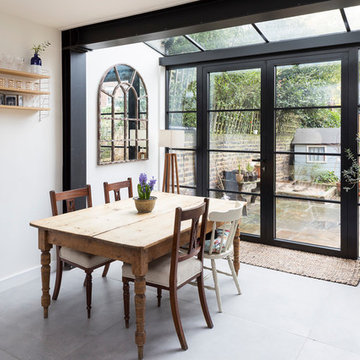
This bespoke kitchen / dinning area works as a hub between upper floors and serves as the main living area. Delivering loads of natural light thanks to glass roof and large bespoke french doors. Stylishly exposed steel beams blend beautifully with carefully selected decor elements and bespoke stairs with glass balustrade.
Chris Snook
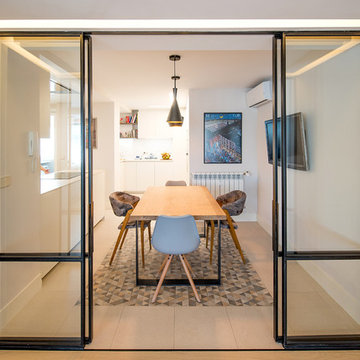
Se eliminaron los tabiques de separación entre cocina y comedor y se sustituyeron por cerramientos acristalados con puertas correderas de hierro, que permiten la entrada de luz desde la terraza hacia la zona de la cocina y que le convierten en un espacio único y personal.
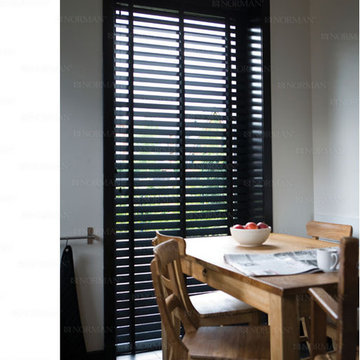
Пример оригинального дизайна: маленькая отдельная столовая в стиле неоклассика (современная классика) с белыми стенами, полом из керамической плитки и черным полом без камина для на участке и в саду
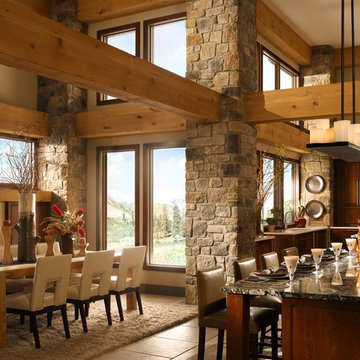
Стильный дизайн: гостиная-столовая среднего размера в стиле рустика с бежевыми стенами и полом из керамической плитки без камина - последний тренд
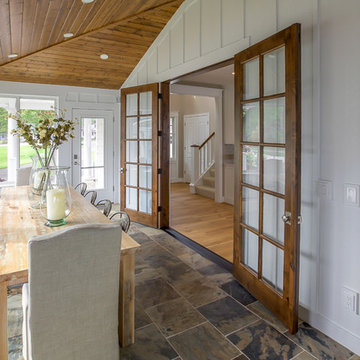
Идея дизайна: отдельная столовая среднего размера в морском стиле с белыми стенами и полом из керамической плитки без камина
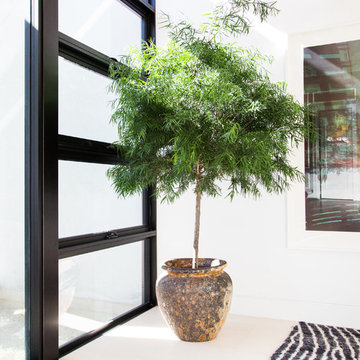
Interior Design by Blackband Design
Photography by Tessa Neustadt
Источник вдохновения для домашнего уюта: большая отдельная столовая в современном стиле с белыми стенами, полом из известняка, двусторонним камином и фасадом камина из плитки
Источник вдохновения для домашнего уюта: большая отдельная столовая в современном стиле с белыми стенами, полом из известняка, двусторонним камином и фасадом камина из плитки
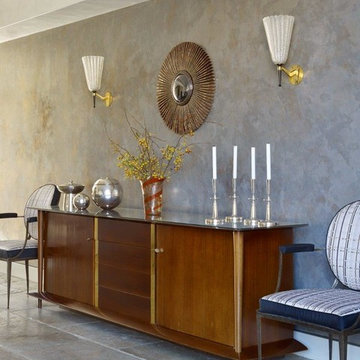
Peter Murdock
Стильный дизайн: огромная гостиная-столовая в современном стиле с серыми стенами, полом из известняка, стандартным камином и фасадом камина из металла - последний тренд
Стильный дизайн: огромная гостиная-столовая в современном стиле с серыми стенами, полом из известняка, стандартным камином и фасадом камина из металла - последний тренд
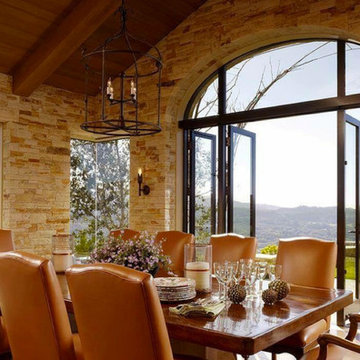
Стильный дизайн: большая отдельная столовая в классическом стиле с бежевыми стенами, полом из керамической плитки и коричневым полом - последний тренд

Custom Breakfast Table, chairs, built-in bench. Saw-tooth Adjustable display shelves.
Photo by Laura Moss
На фото: кухня-столовая среднего размера в стиле кантри с бежевыми стенами, черным полом и полом из известняка
На фото: кухня-столовая среднего размера в стиле кантри с бежевыми стенами, черным полом и полом из известняка
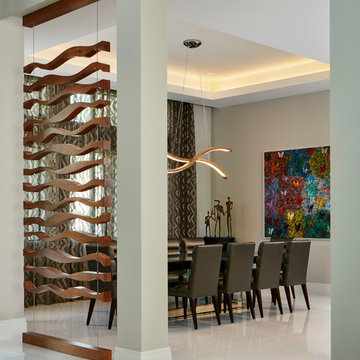
Brantley Photography
Идея дизайна: большая отдельная столовая в современном стиле с бежевыми стенами, полом из керамической плитки и бежевым полом
Идея дизайна: большая отдельная столовая в современном стиле с бежевыми стенами, полом из керамической плитки и бежевым полом
Столовая с полом из известняка и полом из керамической плитки – фото дизайна интерьера
1