Столовая с полом из керамической плитки и панелями на стенах – фото дизайна интерьера
Сортировать:
Бюджет
Сортировать:Популярное за сегодня
21 - 40 из 43 фото
1 из 3
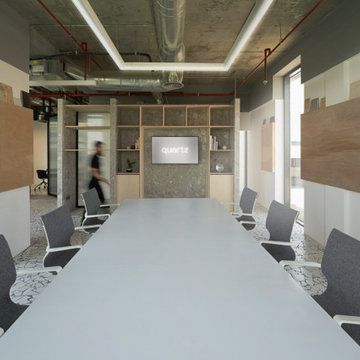
На фото: большая гостиная-столовая в современном стиле с белыми стенами, полом из керамической плитки, белым полом, балками на потолке и панелями на стенах с

This home had plenty of square footage, but in all the wrong places. The old opening between the dining and living rooms was filled in, and the kitchen relocated into the former dining room, allowing for a large opening between the new kitchen / breakfast room with the existing living room. The kitchen relocation, in the corner of the far end of the house, allowed for cabinets on 3 walls, with a 4th side of peninsula. The long exterior wall, formerly kitchen cabinets, was replaced with a full wall of glass sliding doors to the back deck adjacent to the new breakfast / dining space. Rubbed wood cabinets were installed throughout the kitchen as well as at the desk workstation and buffet storage.
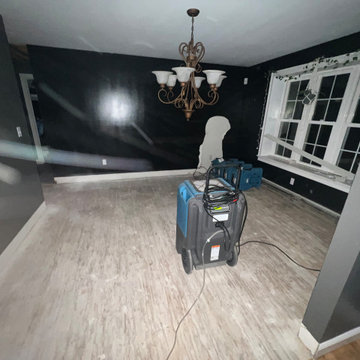
На фото: столовая в стиле кантри с черными стенами, полом из керамической плитки, черным полом и панелями на стенах
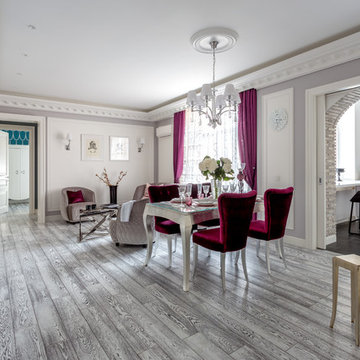
Архитекторы: Дмитрий Глушков, Фёдор Селенин; Фото: Антон Лихтарович
Свежая идея для дизайна: большая столовая в стиле фьюжн с разноцветными стенами, полом из керамической плитки, стандартным камином, фасадом камина из каменной кладки, серым полом, многоуровневым потолком и панелями на стенах - отличное фото интерьера
Свежая идея для дизайна: большая столовая в стиле фьюжн с разноцветными стенами, полом из керамической плитки, стандартным камином, фасадом камина из каменной кладки, серым полом, многоуровневым потолком и панелями на стенах - отличное фото интерьера

Der geräumige Ess- und Wohnbereich ist offen gestaltet. Der TV ist an eine mit Stoff bezogene Wand angefügt.
Идея дизайна: огромная кухня-столовая в стиле модернизм с белыми стенами, полом из керамической плитки, белым полом, потолком с обоями и панелями на стенах
Идея дизайна: огромная кухня-столовая в стиле модернизм с белыми стенами, полом из керамической плитки, белым полом, потолком с обоями и панелями на стенах
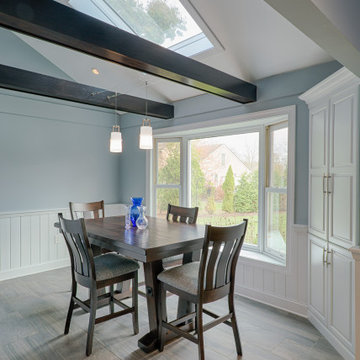
Пример оригинального дизайна: столовая в современном стиле с серыми стенами, полом из керамической плитки, серым полом, балками на потолке и панелями на стенах
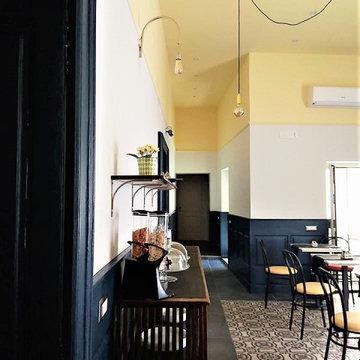
На фото: большая гостиная-столовая в стиле фьюжн с желтыми стенами, полом из керамической плитки, серым полом и панелями на стенах с
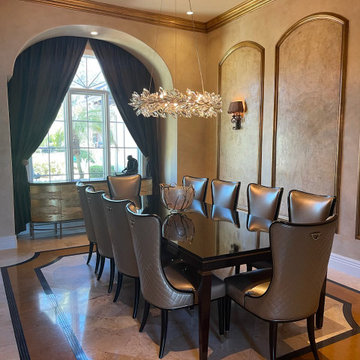
New dining room set with Table, Chairs, light-fixture, and accessories.
Идея дизайна: кухня-столовая среднего размера в классическом стиле с бежевыми стенами, полом из керамической плитки, бежевым полом, сводчатым потолком и панелями на стенах без камина
Идея дизайна: кухня-столовая среднего размера в классическом стиле с бежевыми стенами, полом из керамической плитки, бежевым полом, сводчатым потолком и панелями на стенах без камина
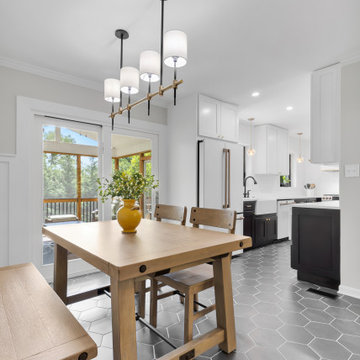
A bright, open dining room off the kitchen
На фото: кухня-столовая в стиле неоклассика (современная классика) с полом из керамической плитки, черным полом и панелями на стенах
На фото: кухня-столовая в стиле неоклассика (современная классика) с полом из керамической плитки, черным полом и панелями на стенах
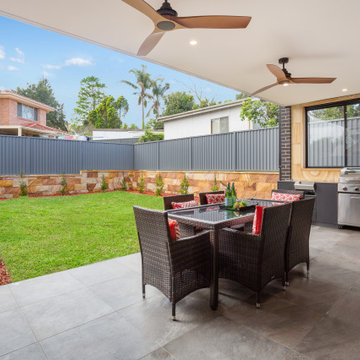
Идея дизайна: гостиная-столовая среднего размера в стиле модернизм с разноцветными стенами, полом из керамической плитки, серым полом, потолком из вагонки и панелями на стенах
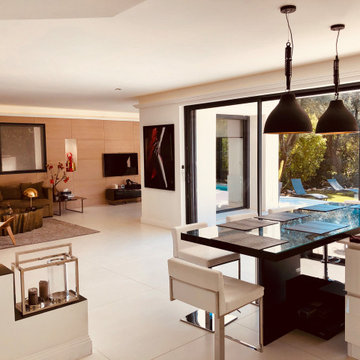
Пример оригинального дизайна: большая гостиная-столовая в современном стиле с белыми стенами, полом из керамической плитки, бежевым полом, многоуровневым потолком и панелями на стенах

This home had plenty of square footage, but in all the wrong places. The old opening between the dining and living rooms was filled in, and the kitchen relocated into the former dining room, allowing for a large opening between the new kitchen / breakfast room with the existing living room. The kitchen relocation, in the corner of the far end of the house, allowed for cabinets on 3 walls, with a 4th side of peninsula. The long exterior wall, formerly kitchen cabinets, was replaced with a full wall of glass sliding doors to the back deck adjacent to the new breakfast / dining space. Rubbed wood cabinets were installed throughout the kitchen as well as at the desk workstation and buffet storage.

This home had plenty of square footage, but in all the wrong places. The old opening between the dining and living rooms was filled in, and the kitchen relocated into the former dining room, allowing for a large opening between the new kitchen / breakfast room with the existing living room. The kitchen relocation, in the corner of the far end of the house, allowed for cabinets on 3 walls, with a 4th side of peninsula. The long exterior wall, formerly kitchen cabinets, was replaced with a full wall of glass sliding doors to the back deck adjacent to the new breakfast / dining space. Rubbed wood cabinets were installed throughout the kitchen as well as at the desk workstation and buffet storage.

This home had plenty of square footage, but in all the wrong places. The old opening between the dining and living rooms was filled in, and the kitchen relocated into the former dining room, allowing for a large opening between the new kitchen / breakfast room with the existing living room. The kitchen relocation, in the corner of the far end of the house, allowed for cabinets on 3 walls, with a 4th side of peninsula. The long exterior wall, formerly kitchen cabinets, was replaced with a full wall of glass sliding doors to the back deck adjacent to the new breakfast / dining space. Rubbed wood cabinets were installed throughout the kitchen as well as at the desk workstation and buffet storage.
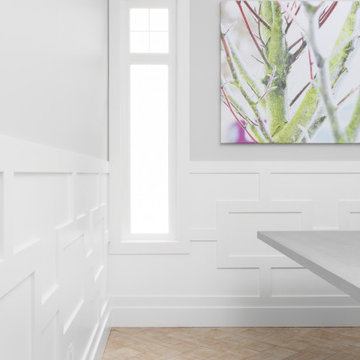
Beautiful custom white wainscotting throughout the dining room, white crown moulding, grey walls
На фото: столовая в современном стиле с серыми стенами, полом из керамической плитки, бежевым полом и панелями на стенах с
На фото: столовая в современном стиле с серыми стенами, полом из керамической плитки, бежевым полом и панелями на стенах с
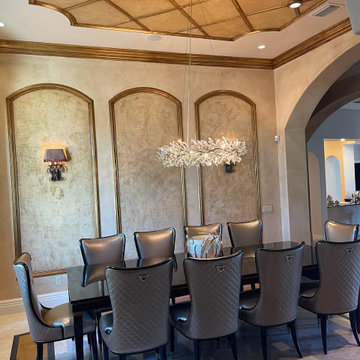
New dining room set with Table, Chairs, light-fixture, and accessories.
Свежая идея для дизайна: кухня-столовая среднего размера в классическом стиле с бежевыми стенами, полом из керамической плитки, бежевым полом, сводчатым потолком и панелями на стенах без камина - отличное фото интерьера
Свежая идея для дизайна: кухня-столовая среднего размера в классическом стиле с бежевыми стенами, полом из керамической плитки, бежевым полом, сводчатым потолком и панелями на стенах без камина - отличное фото интерьера
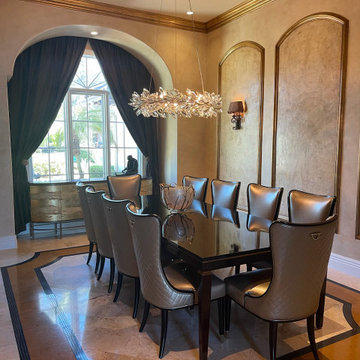
New dining room set with Table, Chairs, light-fixture, and accessories.
На фото: кухня-столовая среднего размера в классическом стиле с бежевыми стенами, полом из керамической плитки, бежевым полом, сводчатым потолком и панелями на стенах без камина с
На фото: кухня-столовая среднего размера в классическом стиле с бежевыми стенами, полом из керамической плитки, бежевым полом, сводчатым потолком и панелями на стенах без камина с
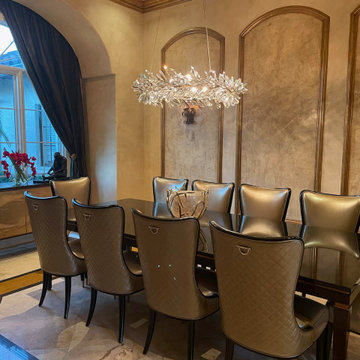
New dining room set with Table, Chairs, light-fixture, and accessories.
Пример оригинального дизайна: кухня-столовая среднего размера в классическом стиле с бежевыми стенами, полом из керамической плитки, бежевым полом, сводчатым потолком и панелями на стенах без камина
Пример оригинального дизайна: кухня-столовая среднего размера в классическом стиле с бежевыми стенами, полом из керамической плитки, бежевым полом, сводчатым потолком и панелями на стенах без камина
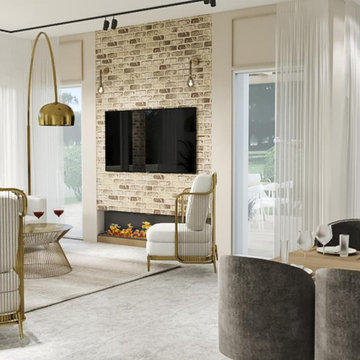
Dining and living room
Свежая идея для дизайна: гостиная-столовая среднего размера в стиле неоклассика (современная классика) с белыми стенами, полом из керамической плитки, горизонтальным камином, фасадом камина из кирпича, бежевым полом и панелями на стенах - отличное фото интерьера
Свежая идея для дизайна: гостиная-столовая среднего размера в стиле неоклассика (современная классика) с белыми стенами, полом из керамической плитки, горизонтальным камином, фасадом камина из кирпича, бежевым полом и панелями на стенах - отличное фото интерьера
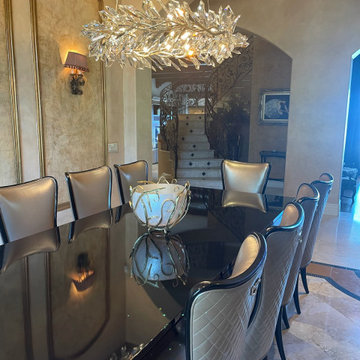
New dining room set with Table, Chairs, light-fixture, and accessories.
Источник вдохновения для домашнего уюта: кухня-столовая среднего размера в классическом стиле с бежевыми стенами, полом из керамической плитки, бежевым полом, сводчатым потолком и панелями на стенах без камина
Источник вдохновения для домашнего уюта: кухня-столовая среднего размера в классическом стиле с бежевыми стенами, полом из керамической плитки, бежевым полом, сводчатым потолком и панелями на стенах без камина
Столовая с полом из керамической плитки и панелями на стенах – фото дизайна интерьера
2