Столовая с полом из керамической плитки и фасадом камина из плитки – фото дизайна интерьера
Сортировать:
Бюджет
Сортировать:Популярное за сегодня
81 - 100 из 140 фото
1 из 3
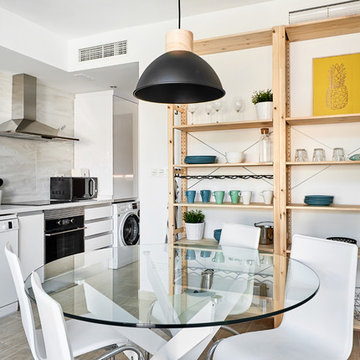
Aleksandrs Tihonovs
Пример оригинального дизайна: маленькая столовая в современном стиле с белыми стенами, полом из керамической плитки, горизонтальным камином, фасадом камина из плитки и серым полом для на участке и в саду
Пример оригинального дизайна: маленькая столовая в современном стиле с белыми стенами, полом из керамической плитки, горизонтальным камином, фасадом камина из плитки и серым полом для на участке и в саду
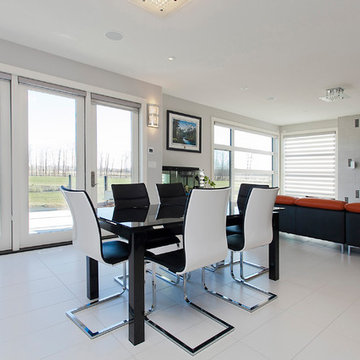
Источник вдохновения для домашнего уюта: большая гостиная-столовая в современном стиле с серыми стенами, полом из керамической плитки, горизонтальным камином, фасадом камина из плитки и белым полом
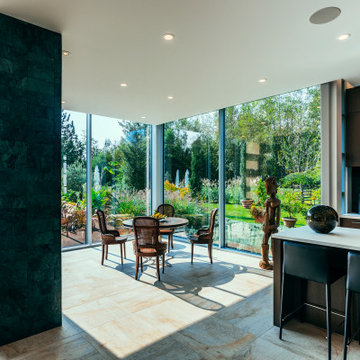
Photo by Brice Ferre
Стильный дизайн: большая столовая в стиле модернизм с полом из керамической плитки, двусторонним камином, фасадом камина из плитки и разноцветным полом - последний тренд
Стильный дизайн: большая столовая в стиле модернизм с полом из керамической плитки, двусторонним камином, фасадом камина из плитки и разноцветным полом - последний тренд
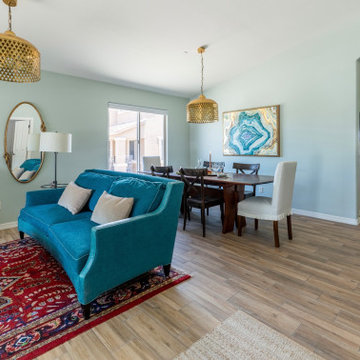
The dining room features dramatic lighting and a custom mesquite dining table. The area near the home's entrance has comfortable seating and space for the family's piano.
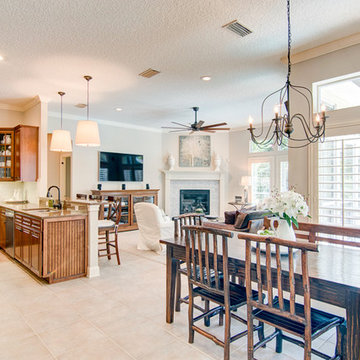
A Great room with features good enough to uphold the name!
The Kitchen features: decorative backsplash, gas cooktop, center island, double built-in ovens, a breakfast bar, and under cabinet lighting.
The Dining area features: tandems windows for lots of natural lighting, and designer lighting throughout.
The Living space features: a gas burning fireplace, upgraded ceiling fan, and built-in surround sound.
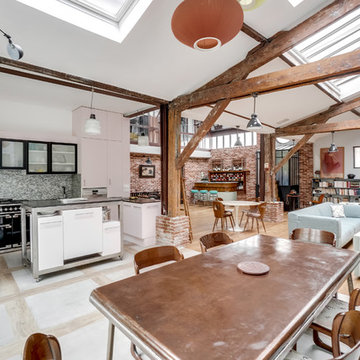
Vue sur la salle à manger, la cuisine et le séjour depuis la porte de l'arrière cuisine.
L'îlot central est sur roulette afin de le déplacer et le sortir sur la terrasse, comme une petite cuisine d'été.
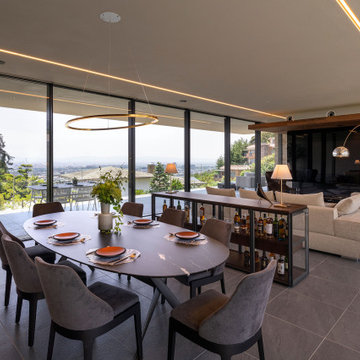
© photo Yasunori Shimomura
Пример оригинального дизайна: огромная гостиная-столовая в стиле модернизм с белыми стенами, полом из керамической плитки, серым полом, горизонтальным камином и фасадом камина из плитки
Пример оригинального дизайна: огромная гостиная-столовая в стиле модернизм с белыми стенами, полом из керамической плитки, серым полом, горизонтальным камином и фасадом камина из плитки
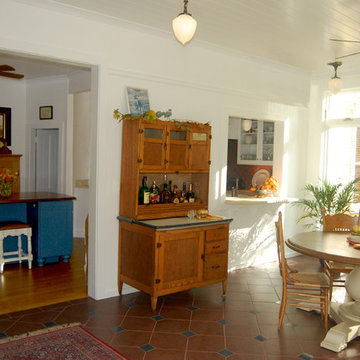
Photo by Allison Smith
На фото: кухня-столовая среднего размера в стиле кантри с белыми стенами, полом из керамической плитки, стандартным камином и фасадом камина из плитки с
На фото: кухня-столовая среднего размера в стиле кантри с белыми стенами, полом из керамической плитки, стандартным камином и фасадом камина из плитки с
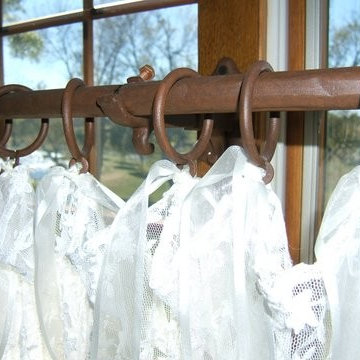
На фото: большая отдельная столовая в классическом стиле с разноцветными стенами, полом из керамической плитки, стандартным камином и фасадом камина из плитки с
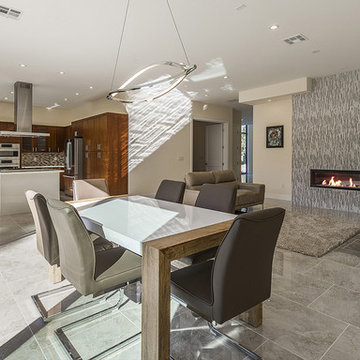
ULTRYX Design Group Interior
Идея дизайна: огромная кухня-столовая в современном стиле с белыми стенами, полом из керамической плитки, стандартным камином и фасадом камина из плитки
Идея дизайна: огромная кухня-столовая в современном стиле с белыми стенами, полом из керамической плитки, стандартным камином и фасадом камина из плитки
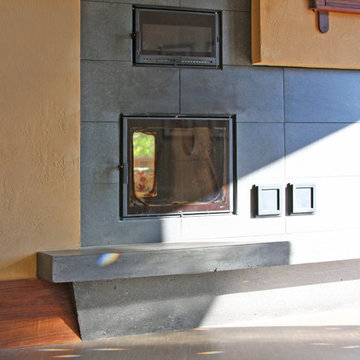
Courtesy of Confluence Design Build
Свежая идея для дизайна: кухня-столовая среднего размера в стиле модернизм с бежевыми стенами, полом из керамической плитки, двусторонним камином, фасадом камина из плитки и серым полом - отличное фото интерьера
Свежая идея для дизайна: кухня-столовая среднего размера в стиле модернизм с бежевыми стенами, полом из керамической плитки, двусторонним камином, фасадом камина из плитки и серым полом - отличное фото интерьера
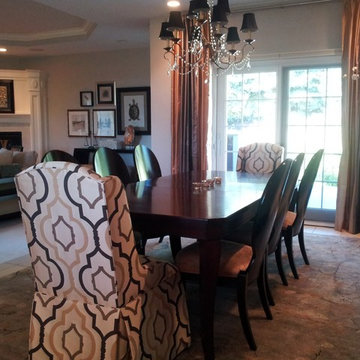
After photo of the dining room, we keep the chairs and table but reupholstered the seats with lush chenille fabric and had these custom hostess chairs made by Carrington Court.
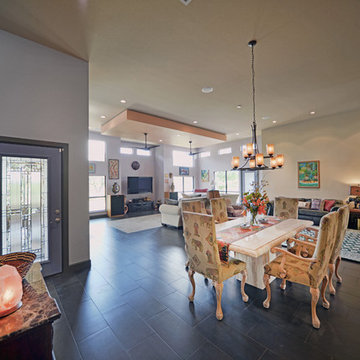
This modern living room has clerestory windows to allow for an open feel without letting the west sun over heat the room. The fireplace wall is mainly glass allowing for an integration of the outdoor covered patio to the indoor entertaining area. The floating ceiling with dual wood ceiling fans combines the modern and exotic feel that suits this world traveling couple. The tile rug at the seating area allows for a very low maintenance entertaining area.
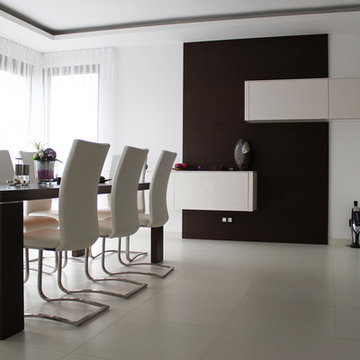
Идея дизайна: кухня-столовая среднего размера в стиле модернизм с белыми стенами, полом из керамической плитки, горизонтальным камином и фасадом камина из плитки
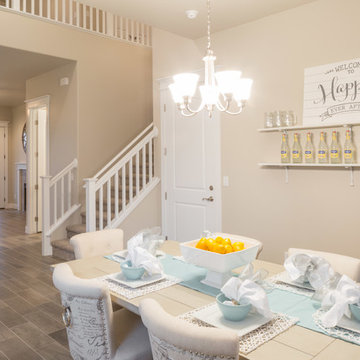
Ceramic wood tile throughout the downstairs space helps the dining room flow effortlessly into the living area.
Photo by Christina Woodward Photography
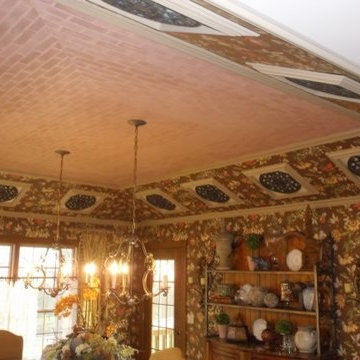
Стильный дизайн: большая отдельная столовая в классическом стиле с разноцветными стенами, полом из керамической плитки, стандартным камином и фасадом камина из плитки - последний тренд
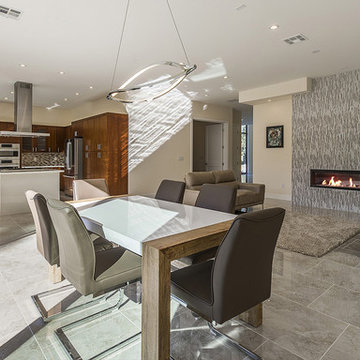
ULTRYX Design Group Interior Residence
На фото: кухня-столовая среднего размера в современном стиле с белыми стенами, полом из керамической плитки, стандартным камином и фасадом камина из плитки с
На фото: кухня-столовая среднего размера в современном стиле с белыми стенами, полом из керамической плитки, стандартным камином и фасадом камина из плитки с
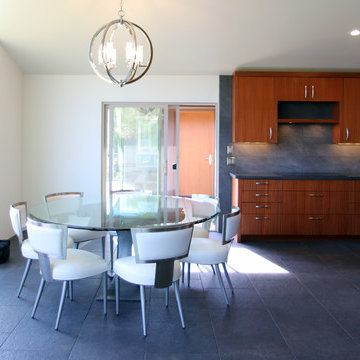
Sedona is home to people from around the world because of it's beautiful red rock mountain scenery, high desert climate, good weather and diverse community. Most residents have made a conscience choice to be here. Good buildable land is scarce so may people purchase older homes and update them in style and performance before moving in. The industry often calls these project "whole house remodels".
This home was originally built in the 70's and is located in a prestigious neighborhood beautiful views that overlook mountains and City of Sedona. It was in need of a total makeover, inside and out. The exterior of the home was transformed by removing the outdated wood and brick cladding and replacing it stucco and stone. The roof was repaired to extend it life. Windows were replaced with an energy efficient wood clad system.
Every room of the home was preplanned and remodeled to make it flow better for a modern lifestyle. A guest suite was added to the back of the existing garage to make a total of three guest suites and a master bedroom suite. The existing enclosed kitchen was opened up to create a true "great room" with access to the deck and the views. The windows and doors to the view were raised up to capture more light and scenery. An outdated brick fireplace was covered with mahogany panels and porcelain tiles to update the style. All floors were replaced with durable ceramic flooring. Outdated plumbing, appliances, lighting fixtures, cabinets and hand rails were replaced. The home was completely refurnished and decorated by the home owner in a style the fits the architectural intent.
The scope for a "whole house remodel" is much like the design of a custom home. It takes a full team of professionals to do it properly. The home owners have a second home out of state and split their time away. They were able to assemble a team that included Sustainable Sedona Residentail Design, Biermann Construction as the General Contractor, a landscape designer, and structural engineer to take charge in thier absence. The collaboration worked well!
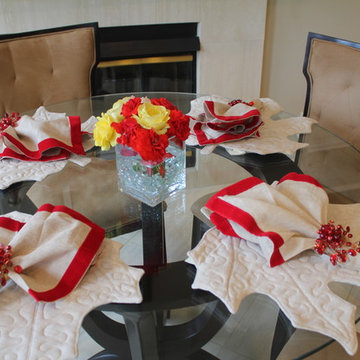
На фото: маленькая гостиная-столовая в стиле неоклассика (современная классика) с бежевыми стенами, полом из керамической плитки, горизонтальным камином, фасадом камина из плитки и бежевым полом для на участке и в саду с
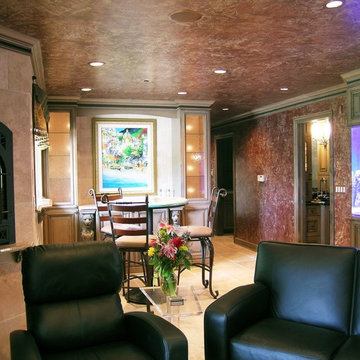
Firstcall
На фото: большая кухня-столовая в средиземноморском стиле с разноцветными стенами, полом из керамической плитки, стандартным камином и фасадом камина из плитки с
На фото: большая кухня-столовая в средиземноморском стиле с разноцветными стенами, полом из керамической плитки, стандартным камином и фасадом камина из плитки с
Столовая с полом из керамической плитки и фасадом камина из плитки – фото дизайна интерьера
5