Столовая с полом из керамической плитки и фасадом камина из бетона – фото дизайна интерьера
Сортировать:
Бюджет
Сортировать:Популярное за сегодня
41 - 57 из 57 фото
1 из 3
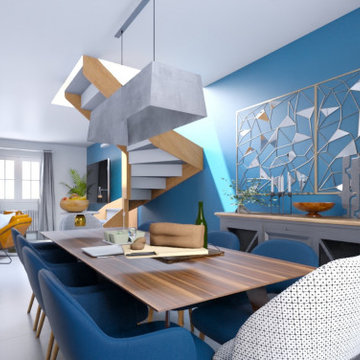
Paula et Guillaume ont acquis une nouvelle maison. Et pour la 2è fois ils ont fait appel à WherDeco. Pour cette grande pièce de vie, ils avaient envie d'espace, de décloisonnement et d'un intérieur qui arrive à mixer bien sûr leur 2 styles : le contemporain pour Guillaume et l'industriel pour Paula. Nous leur avons proposé le forfait Déco qui comprenait un conseil couleurs, des planches d'ambiances, les plans 3D et la shopping list.
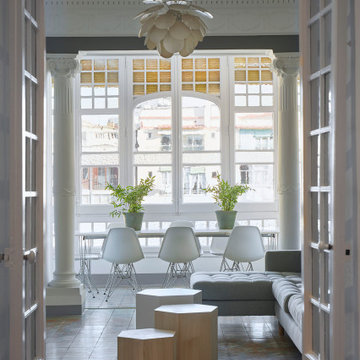
Construido en 1910, el piso de 158 m2 en la calle Bruc tiene todo el encanto de la época, desde los azulejos hidráulicos hasta las molduras, sin olvidar las numerosas puertas con vidrieras y los elementos de carpintería.
Lo más interesante de este apartamento son los azulejos hidráulicos, que son diferentes en cada habitación. Esto nos llevó a una decoración minimalista para dar paso a los motivos muy coloridos y poderosos del suelo.
Fue necesario realizar importantes obras de renovación, especialmente en la galería donde la humedad había deteriorado por completo la carpintería.
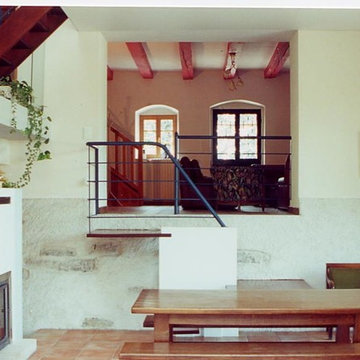
RCA
Источник вдохновения для домашнего уюта: отдельная столовая среднего размера в стиле кантри с белыми стенами, полом из керамической плитки, двусторонним камином, фасадом камина из бетона и оранжевым полом
Источник вдохновения для домашнего уюта: отдельная столовая среднего размера в стиле кантри с белыми стенами, полом из керамической плитки, двусторонним камином, фасадом камина из бетона и оранжевым полом
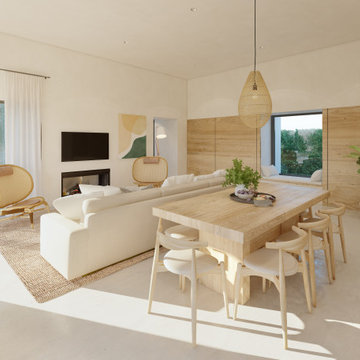
Este gran proyecto se ubica sobre dos parcelas, así decidimos situar la vivienda en la parcela topográficamente más elevada para maximizar las vistas al mar y crear un gran jardín delantero que funciona de amortiguador entre la vivienda y la vía pública. Las líneas modernas de los volúmenes dialogan con los materiales típicos de la isla creando una vivienda menorquina y contemporánea.
El proyecto diferencia dos volúmenes separados por un patio que aporta luz natural, ventilación cruzada y amplitud visual. Cada volumen tiene una función diferenciada, en el primero situamos la zona de día en un gran espacio diáfano profundamente conectado con el exterior, el segundo en cambio alberga, en dos plantas, las habitaciones y los espacios de servicio creando la privacidad necesaria para su uso.
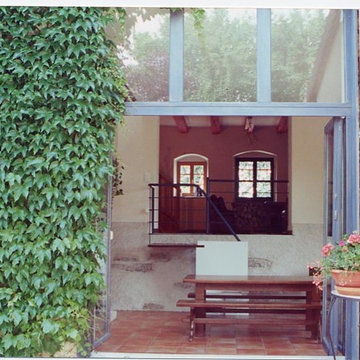
RCA
Стильный дизайн: отдельная столовая среднего размера в стиле кантри с белыми стенами, полом из керамической плитки, двусторонним камином, фасадом камина из бетона и оранжевым полом - последний тренд
Стильный дизайн: отдельная столовая среднего размера в стиле кантри с белыми стенами, полом из керамической плитки, двусторонним камином, фасадом камина из бетона и оранжевым полом - последний тренд
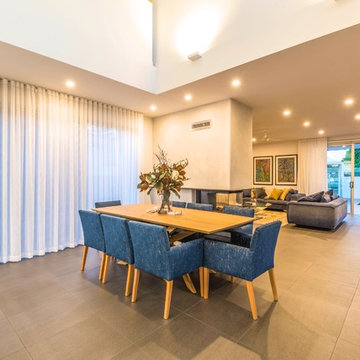
На фото: гостиная-столовая в современном стиле с белыми стенами, полом из керамической плитки, двусторонним камином, фасадом камина из бетона и серым полом
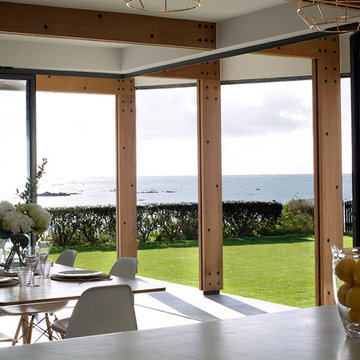
William Layzell
Свежая идея для дизайна: кухня-столовая среднего размера в современном стиле с белыми стенами, полом из керамической плитки, печью-буржуйкой, фасадом камина из бетона и серым полом - отличное фото интерьера
Свежая идея для дизайна: кухня-столовая среднего размера в современном стиле с белыми стенами, полом из керамической плитки, печью-буржуйкой, фасадом камина из бетона и серым полом - отличное фото интерьера
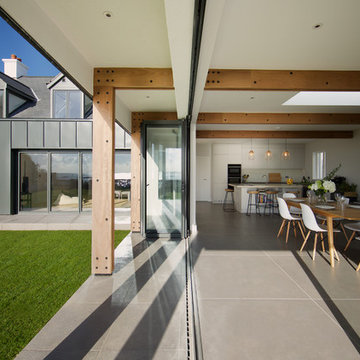
William Layzell
Пример оригинального дизайна: кухня-столовая среднего размера в современном стиле с белыми стенами, полом из керамической плитки, печью-буржуйкой, фасадом камина из бетона и серым полом
Пример оригинального дизайна: кухня-столовая среднего размера в современном стиле с белыми стенами, полом из керамической плитки, печью-буржуйкой, фасадом камина из бетона и серым полом
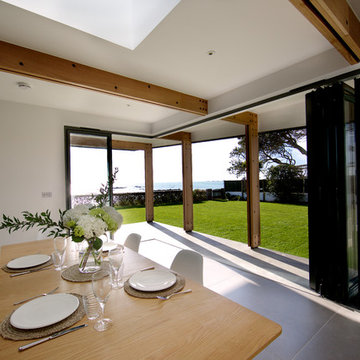
William Layzell
Стильный дизайн: кухня-столовая среднего размера в современном стиле с белыми стенами, полом из керамической плитки, печью-буржуйкой, фасадом камина из бетона и серым полом - последний тренд
Стильный дизайн: кухня-столовая среднего размера в современном стиле с белыми стенами, полом из керамической плитки, печью-буржуйкой, фасадом камина из бетона и серым полом - последний тренд
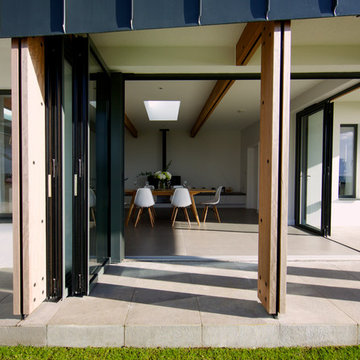
William Layzell
Свежая идея для дизайна: кухня-столовая среднего размера в современном стиле с белыми стенами, полом из керамической плитки, печью-буржуйкой, фасадом камина из бетона и серым полом - отличное фото интерьера
Свежая идея для дизайна: кухня-столовая среднего размера в современном стиле с белыми стенами, полом из керамической плитки, печью-буржуйкой, фасадом камина из бетона и серым полом - отличное фото интерьера
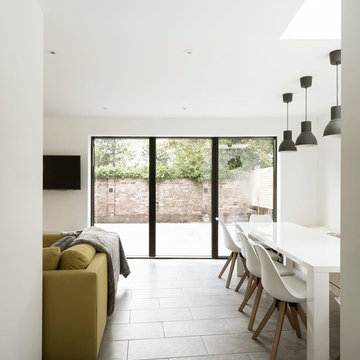
Photography by Richard Chivers https://www.rchivers.co.uk/
Marshall House is an extension to a Grade II listed dwelling in the village of Twyford, near Winchester, Hampshire. The original house dates from the 17th Century, although it had been remodelled and extended during the late 18th Century.
The clients contacted us to explore the potential to extend their home in order to suit their growing family and active lifestyle. Due to the constraints of living in a listed building, they were unsure as to what development possibilities were available. The brief was to replace an existing lean-to and 20th century conservatory with a new extension in a modern, contemporary approach. The design was developed in close consultation with the local authority as well as their historic environment department, in order to respect the existing property and work to achieve a positive planning outcome.
Like many older buildings, the dwelling had been adjusted here and there, and updated at numerous points over time. The interior of the existing property has a charm and a character - in part down to the age of the property, various bits of work over time and the wear and tear of the collective history of its past occupants. These spaces are dark, dimly lit and cosy. They have low ceilings, small windows, little cubby holes and odd corners. Walls are not parallel or perpendicular, there are steps up and down and places where you must watch not to bang your head.
The extension is accessed via a small link portion that provides a clear distinction between the old and new structures. The initial concept is centred on the idea of contrasts. The link aims to have the effect of walking through a portal into a seemingly different dwelling, that is modern, bright, light and airy with clean lines and white walls. However, complementary aspects are also incorporated, such as the strategic placement of windows and roof lights in order to cast light over walls and corners to create little nooks and private views. The overall form of the extension is informed by the awkward shape and uses of the site, resulting in the walls not being parallel in plan and splaying out at different irregular angles.
Externally, timber larch cladding is used as the primary material. This is painted black with a heavy duty barn paint, that is both long lasting and cost effective. The black finish of the extension contrasts with the white painted brickwork at the rear and side of the original house. The external colour palette of both structures is in opposition to the reality of the interior spaces. Although timber cladding is a fairly standard, commonplace material, visual depth and distinction has been created through the articulation of the boards. The inclusion of timber fins changes the way shadows are cast across the external surface during the day. Whilst at night, these are illuminated by external lighting.
A secondary entrance to the house is provided through a concealed door that is finished to match the profile of the cladding. This opens to a boot/utility room, from which a new shower room can be accessed, before proceeding to the new open plan living space and dining area.
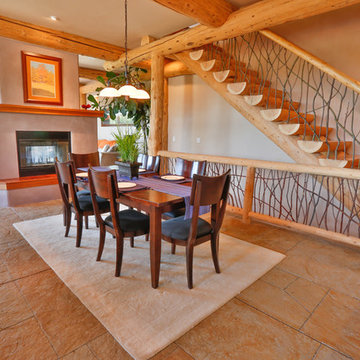
Идея дизайна: кухня-столовая среднего размера в стиле рустика с полом из керамической плитки, двусторонним камином и фасадом камина из бетона
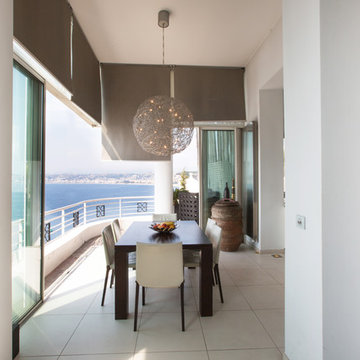
Источник вдохновения для домашнего уюта: столовая среднего размера в стиле модернизм с белыми стенами, полом из керамической плитки, стандартным камином, фасадом камина из бетона и белым полом
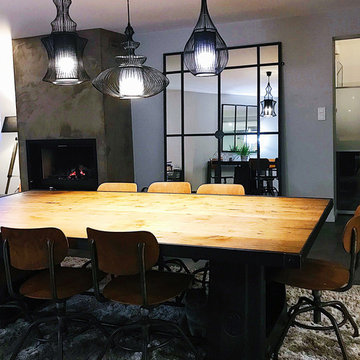
Samuel Grayson
На фото: столовая в стиле лофт с белыми стенами, полом из керамической плитки, стандартным камином, фасадом камина из бетона и серым полом с
На фото: столовая в стиле лофт с белыми стенами, полом из керамической плитки, стандартным камином, фасадом камина из бетона и серым полом с
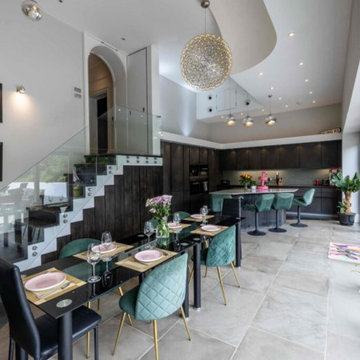
The dining room presents a high-end, yet simple and elegant ambiance, with a clean, refreshing look that exudes sophistication and timeless appeal.
Источник вдохновения для домашнего уюта: большая кухня-столовая в современном стиле с оранжевыми стенами, полом из керамической плитки, стандартным камином, фасадом камина из бетона, серым полом, потолком из вагонки и панелями на стенах
Источник вдохновения для домашнего уюта: большая кухня-столовая в современном стиле с оранжевыми стенами, полом из керамической плитки, стандартным камином, фасадом камина из бетона, серым полом, потолком из вагонки и панелями на стенах
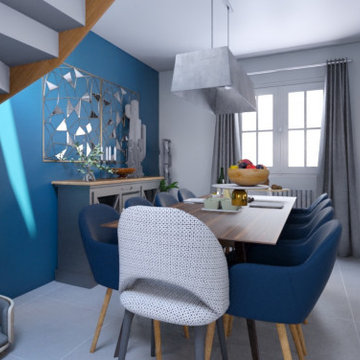
Paula et Guillaume ont acquis une nouvelle maison. Et pour la 2è fois ils ont fait appel à WherDeco. Pour cette grande pièce de vie, ils avaient envie d'espace, de décloisonnement et d'un intérieur qui arrive à mixer bien sûr leur 2 styles : le contemporain pour Guillaume et l'industriel pour Paula. Nous leur avons proposé le forfait Déco qui comprenait un conseil couleurs, des planches d'ambiances, les plans 3D et la shopping list.
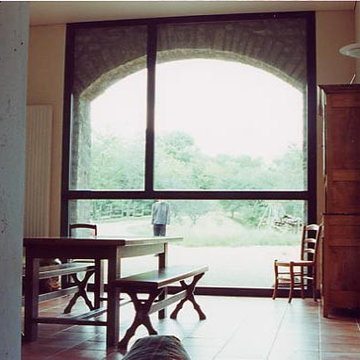
RCA
На фото: отдельная столовая среднего размера в стиле кантри с белыми стенами, полом из керамической плитки, двусторонним камином, фасадом камина из бетона и оранжевым полом с
На фото: отдельная столовая среднего размера в стиле кантри с белыми стенами, полом из керамической плитки, двусторонним камином, фасадом камина из бетона и оранжевым полом с
Столовая с полом из керамической плитки и фасадом камина из бетона – фото дизайна интерьера
3