Столовая с полом из фанеры и полом из винила – фото дизайна интерьера
Сортировать:
Бюджет
Сортировать:Популярное за сегодня
181 - 200 из 5 262 фото
1 из 3
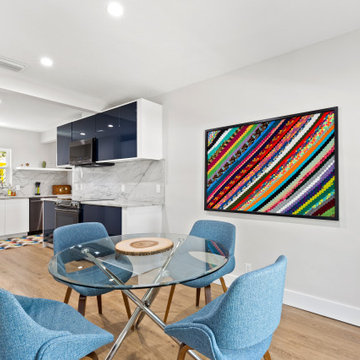
На фото: маленькая кухня-столовая в современном стиле с серыми стенами, полом из винила и коричневым полом для на участке и в саду с
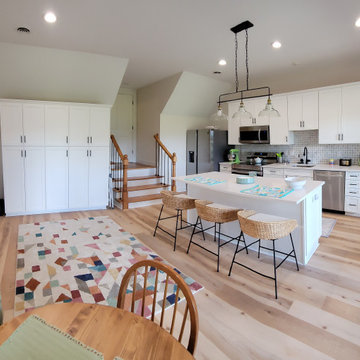
This unused section of the basement was converted into a beautiful, contemporary kitchen and dining area to complete our customer's Mother-In-Law Suite. An exterior door was added for garage access.
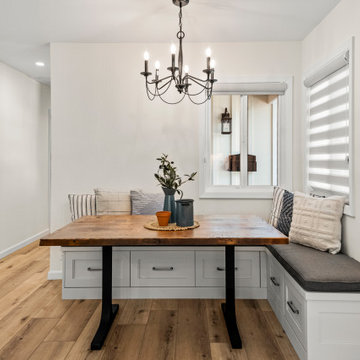
On the next leg of the journey was the modern hybrid Farmstead style Great room. The bold black granite apron sink brings wonderful diversity, when paired with the Hale Navy Island, and Lunada Bay backsplash tile that encases the kitchen. The Breakfast nook was a wonderful added touch for this project, where the family can enjoy a wonderful meal or morning coffee together.
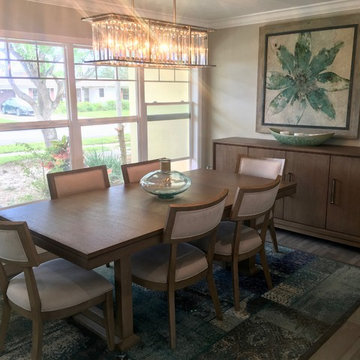
Стильный дизайн: маленькая отдельная столовая в классическом стиле с коричневым полом, серыми стенами и полом из винила без камина для на участке и в саду - последний тренд
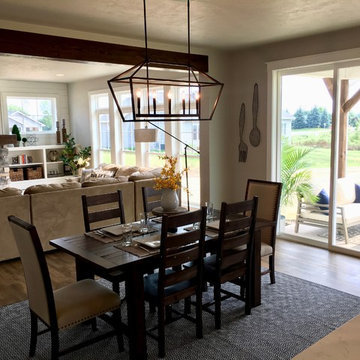
Open concept is totally in, and it looks great on this house! Along with the extra large sliding doors that lead to the deck, this space is perfect for dining and entertaining! Did you see that lighting fixture above the dining table? LOVE!
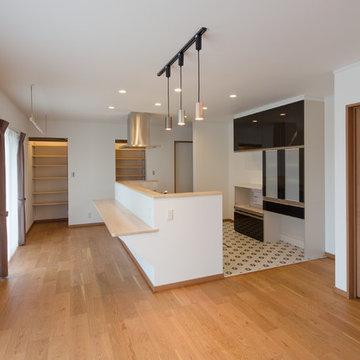
オープンな対面キッチンスペースは、他の水廻りにも行き来がしやすく、左右両方から他の場所へとスムーズに行ける家事動線となっております。また、キッチン前には、軽く飲食したい時、お子様が宿題をする時、奥様が家計簿を付けたりと、様々に使える、カウンターを設けました。横にはダイニングテーブルを設置予定。奥には、納戸・パントリーと収納スペースを確保しており、作業効率の良い間取りとなっております。

На фото: большая гостиная-столовая в стиле модернизм с серыми стенами, полом из фанеры, коричневым полом, потолком из вагонки и деревянными стенами
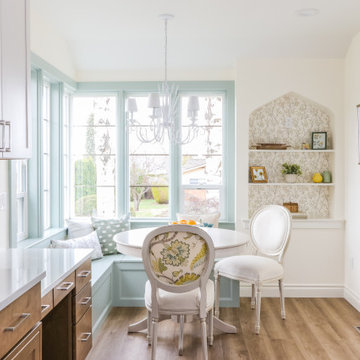
На фото: отдельная столовая среднего размера в стиле неоклассика (современная классика) с полом из винила, белыми стенами и бежевым полом с
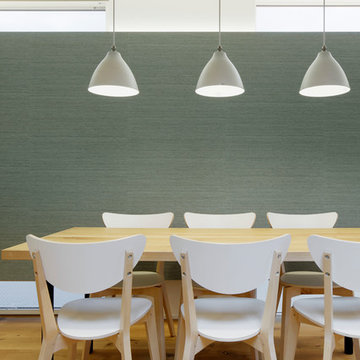
Источник вдохновения для домашнего уюта: столовая в стиле модернизм с зелеными стенами, полом из фанеры и бежевым полом
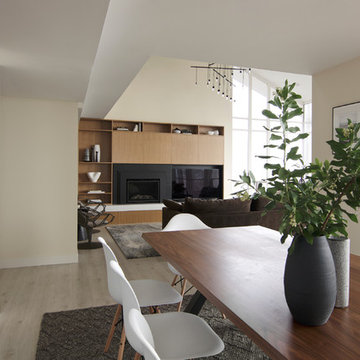
Modern dining and living rooms design
Photography by Yulia Piterkina | www.06place.com
Стильный дизайн: кухня-столовая среднего размера в современном стиле с бежевыми стенами, полом из винила, фасадом камина из дерева и серым полом без камина - последний тренд
Стильный дизайн: кухня-столовая среднего размера в современном стиле с бежевыми стенами, полом из винила, фасадом камина из дерева и серым полом без камина - последний тренд
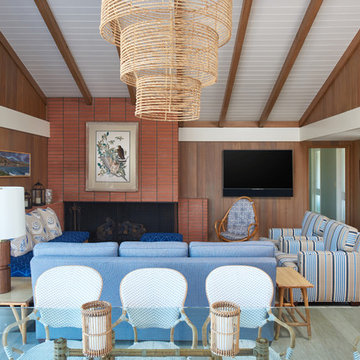
1950's mid-century modern beach house built by architect Richard Leitch in Carpinteria, California. Leitch built two one-story adjacent homes on the property which made for the perfect space to share seaside with family. In 2016, Emily restored the homes with a goal of melding past and present. Emily kept the beloved simple mid-century atmosphere while enhancing it with interiors that were beachy and fun yet durable and practical. The project also required complete re-landscaping by adding a variety of beautiful grasses and drought tolerant plants, extensive decking, fire pits, and repaving the driveway with cement and brick.
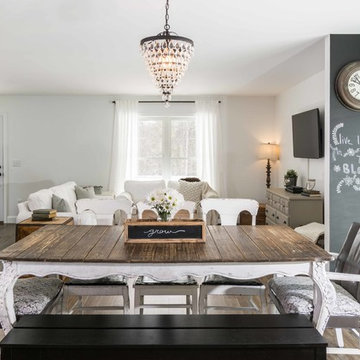
A bright white modern farmhouse with an open concept floorplan and rustic decor details.
Photo by Tessa Manning
На фото: маленькая кухня-столовая в стиле кантри с белыми стенами, полом из винила и коричневым полом без камина для на участке и в саду
На фото: маленькая кухня-столовая в стиле кантри с белыми стенами, полом из винила и коричневым полом без камина для на участке и в саду
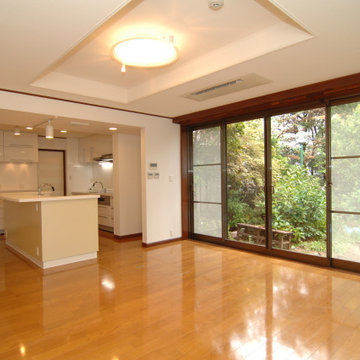
На фото: кухня-столовая среднего размера в стиле модернизм с белыми стенами, полом из фанеры и коричневым полом с
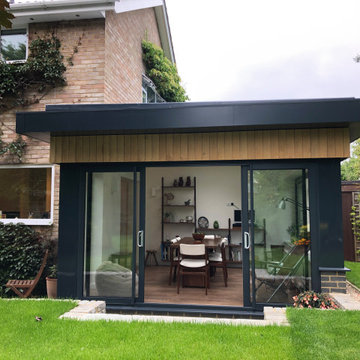
EP Architects, were recommended by a previous client to provide architectural services to design a single storey side extension and internal alterations to this 1960’s private semi-detached house.
The brief was to design a modern flat roofed, highly glazed extension to allow views over a well maintained garden. Due to the sloping nature of the site the extension sits into the lawn to the north of the site and opens out to a patio to the west. The clients were very involved at an early stage by providing mood boards and also in the choice of external materials and the look that they wanted to create in their project, which was welcomed.
A large flat roof light provides light over a large dining space, in addition to the large sliding patio doors. Internally, the existing dining room was divided to provide a large utility room and cloakroom, accessed from the kitchen and providing rear access to the garden and garage.
The extension is quite different to the original house, yet compliments it, with its simplicity and strong detailing.
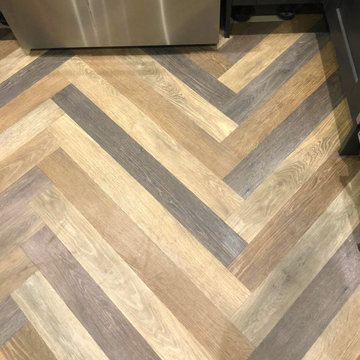
This kitchen/diner in Hertford Heath is stunning and is Amtico in the Spacia. We have laid 3 beautiful different colours in Noble Oak, Hampton Oak & then...Haven Oak. Well - this room is certainly a gorgeous haven & we installed/fitted it recently. Amtico really does light up the room ✨
Pic 3/5
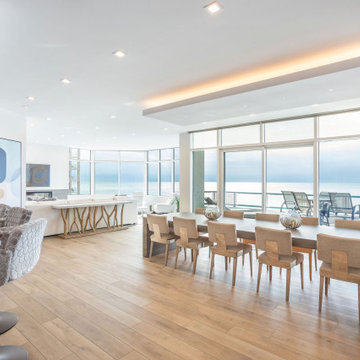
Dining area lighting was important for client in this room. Dining soffit has general lighting shining out as well five 1 inch integrated spot lights. There is also lighting integrated into the bottom of the custom made table supplied by cabinet manufacturer.
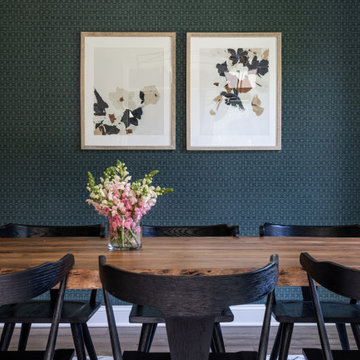
Modern farmhouse dining room with wallpapered accent wall and live edge dining table.
Пример оригинального дизайна: кухня-столовая среднего размера в стиле кантри с синими стенами, полом из винила, синим полом и обоями на стенах
Пример оригинального дизайна: кухня-столовая среднего размера в стиле кантри с синими стенами, полом из винила, синим полом и обоями на стенах
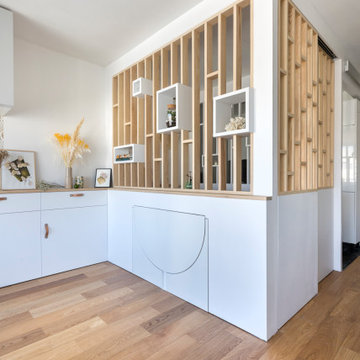
Conception d'un espace nuit sur-mesure semi-ouvert (claustra en bois massif), avec rangements dissimulés et table de repas escamotable. Travaux comprenant également le nouvel aménagement d'un salon personnalisé et l'ouverture de la cuisine sur la lumière naturelle de l'appartement de 30m2. Papier peint "Bain 1920" @PaperMint, meubles salon Pomax, chaises salle à manger Sentou Galerie, poignées de meubles Ikea.
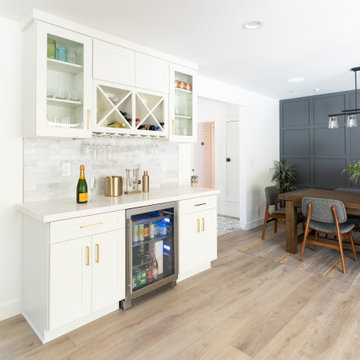
In this full service residential remodel project, we left no stone, or room, unturned. We created a beautiful open concept living/dining/kitchen by removing a structural wall and existing fireplace. This home features a breathtaking three sided fireplace that becomes the focal point when entering the home. It creates division with transparency between the living room and the cigar room that we added. Our clients wanted a home that reflected their vision and a space to hold the memories of their growing family. We transformed a contemporary space into our clients dream of a transitional, open concept home.

Clean and bright for a space where you can clear your mind and relax. Unique knots bring life and intrigue to this tranquil maple design. With the Modin Collection, we have raised the bar on luxury vinyl plank. The result is a new standard in resilient flooring. Modin offers true embossed in register texture, a low sheen level, a rigid SPC core, an industry-leading wear layer, and so much more.
Столовая с полом из фанеры и полом из винила – фото дизайна интерьера
10