Столовая с полом из фанеры и кирпичным полом – фото дизайна интерьера
Сортировать:
Бюджет
Сортировать:Популярное за сегодня
81 - 100 из 1 526 фото
1 из 3
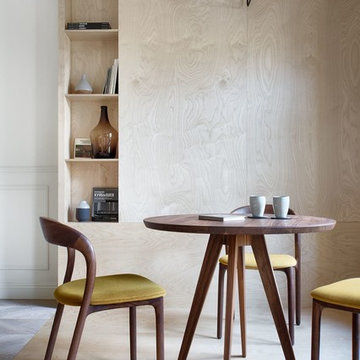
INT2 architecture
На фото: большая столовая в скандинавском стиле с белыми стенами, полом из фанеры и бежевым полом с
На фото: большая столовая в скандинавском стиле с белыми стенами, полом из фанеры и бежевым полом с
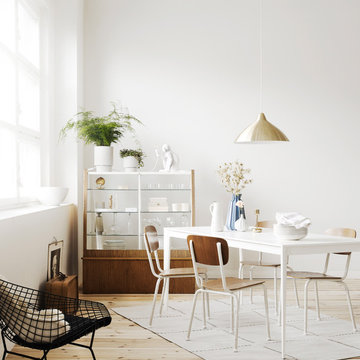
Источник вдохновения для домашнего уюта: столовая в скандинавском стиле с белыми стенами, бежевым полом и полом из фанеры
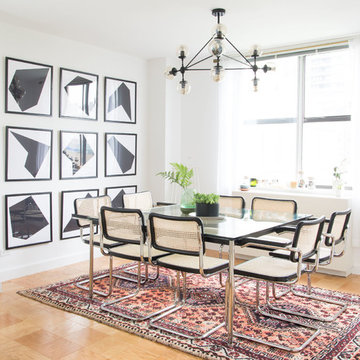
Photos by Claire Esparros for Homepolish
Стильный дизайн: столовая в скандинавском стиле с белыми стенами, полом из фанеры и коричневым полом - последний тренд
Стильный дизайн: столовая в скандинавском стиле с белыми стенами, полом из фанеры и коричневым полом - последний тренд
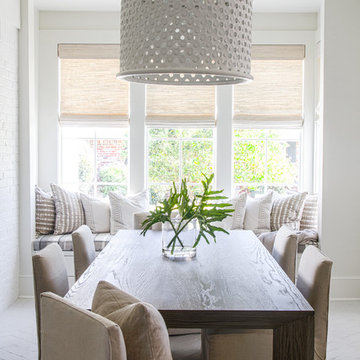
Photo: Nathaniel Ebert
На фото: столовая в морском стиле с белыми стенами, кирпичным полом и белым полом
На фото: столовая в морском стиле с белыми стенами, кирпичным полом и белым полом
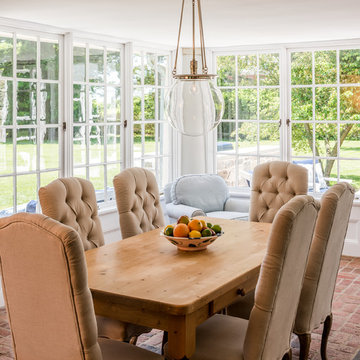
Angle Eye Photography
На фото: кухня-столовая среднего размера в классическом стиле с бежевыми стенами и кирпичным полом без камина с
На фото: кухня-столовая среднего размера в классическом стиле с бежевыми стенами и кирпичным полом без камина с
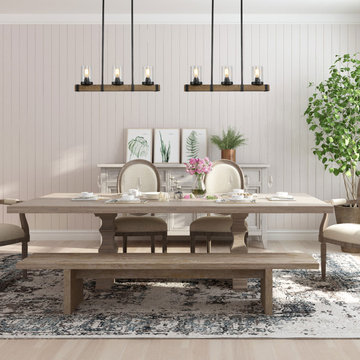
This piece features three lights with seeded glass shades attached to a single bar. It is suitable farmhouse perfection for Indoor Lighting including Dinning room, Living Room, Kitchen, Loft, Basement, Cafe, Bar, Club, Restaurant, Library and so on.
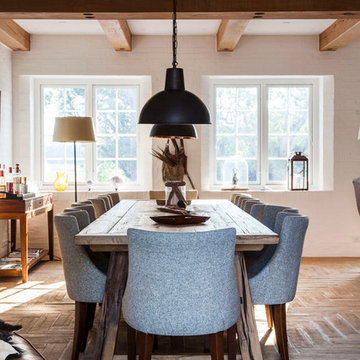
Стильный дизайн: отдельная столовая среднего размера в стиле рустика с белыми стенами и кирпичным полом - последний тренд
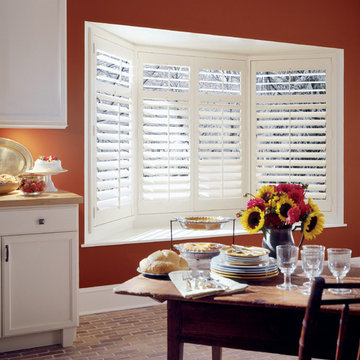
Photo by Hunter Douglas
Стильный дизайн: кухня-столовая среднего размера в классическом стиле с красными стенами и кирпичным полом без камина - последний тренд
Стильный дизайн: кухня-столовая среднего размера в классическом стиле с красными стенами и кирпичным полом без камина - последний тренд
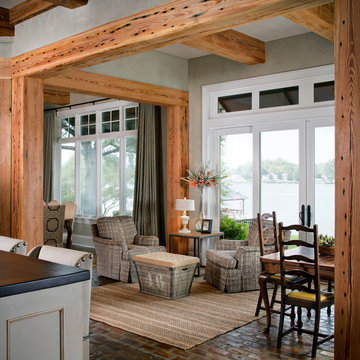
Chipper Hatter
На фото: большая кухня-столовая в стиле неоклассика (современная классика) с серыми стенами и кирпичным полом без камина с
На фото: большая кухня-столовая в стиле неоклассика (современная классика) с серыми стенами и кирпичным полом без камина с
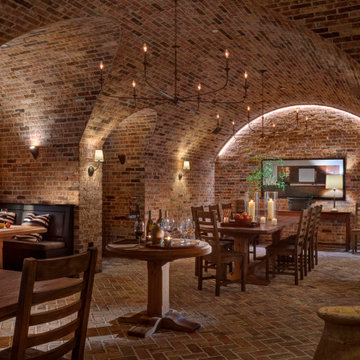
Located in the basement of the home, this 20’ by 40’ barrel-vaulted wine room is made completely out of hand-laid reclaimed Chicago brick.
Свежая идея для дизайна: огромная столовая в классическом стиле с кирпичным полом - отличное фото интерьера
Свежая идея для дизайна: огромная столовая в классическом стиле с кирпичным полом - отличное фото интерьера

The client’s coastal New England roots inspired this Shingle style design for a lakefront lot. With a background in interior design, her ideas strongly influenced the process, presenting both challenge and reward in executing her exact vision. Vintage coastal style grounds a thoroughly modern open floor plan, designed to house a busy family with three active children. A primary focus was the kitchen, and more importantly, the butler’s pantry tucked behind it. Flowing logically from the garage entry and mudroom, and with two access points from the main kitchen, it fulfills the utilitarian functions of storage and prep, leaving the main kitchen free to shine as an integral part of the open living area.
An ARDA for Custom Home Design goes to
Royal Oaks Design
Designer: Kieran Liebl
From: Oakdale, Minnesota
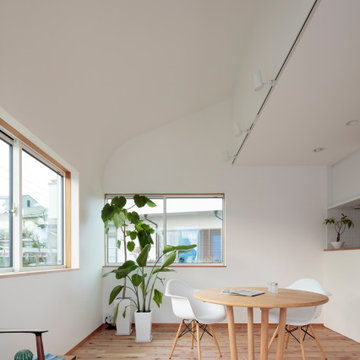
ダイニングの天井はリビングより少し高くなっており、曲面の形状としている。スポットライトが天井を照らす。ダイニングは三方向窓に囲まれている。
photo:鳥村鋼一
The dining ceiling is slightly higher than the living room and has a curved shape. A spotlight illuminates the ceiling. The dining is surrounded by three windows.
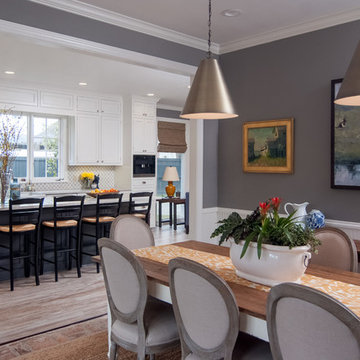
На фото: кухня-столовая среднего размера в стиле неоклассика (современная классика) с серыми стенами, кирпичным полом и коричневым полом без камина
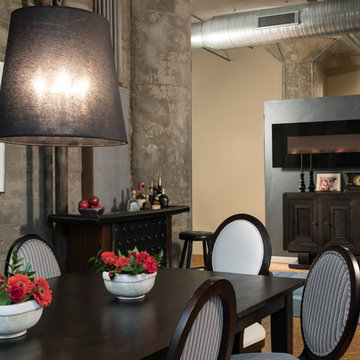
Photographer: Anne Mathias
Стильный дизайн: кухня-столовая среднего размера в стиле лофт с бежевыми стенами и полом из фанеры - последний тренд
Стильный дизайн: кухня-столовая среднего размера в стиле лофт с бежевыми стенами и полом из фанеры - последний тренд
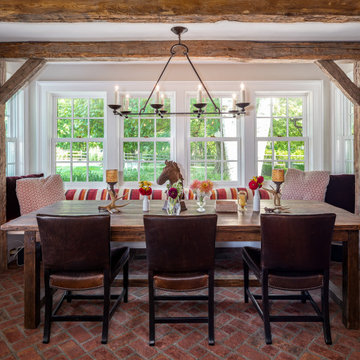
Идея дизайна: столовая в стиле кантри с серыми стенами, кирпичным полом, красным полом и балками на потолке
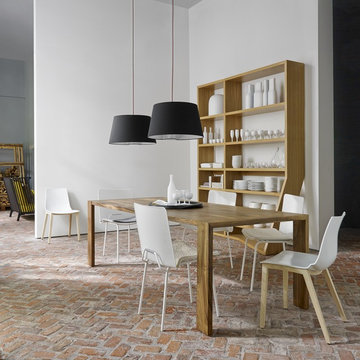
Пример оригинального дизайна: гостиная-столовая среднего размера в стиле шебби-шик с белыми стенами и кирпичным полом
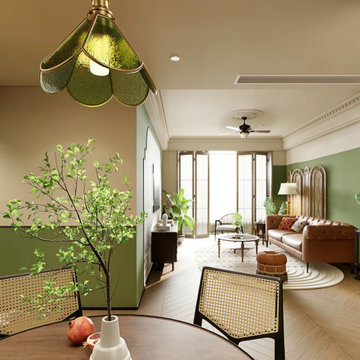
This project is a customer case located in Chiang Mai, Thailand. The client's residence is a 100-square-meter house. The client and their family embarked on an entrepreneurial journey in Chiang Mai three years ago and settled down there. As wanderers far from their homeland, they hold a deep longing for their roots. This sentiment inspired the client's desire to infuse their home with a tropical vacation vibe.
The overall theme of the client's home is a blend of South Asian and retro styles with a touch of French influence. The extensive use of earthy tones coupled with vintage green hues creates a nostalgic atmosphere. Rich coffee-colored hardwood flooring complements the dark walnut and rattan furnishings, enveloping the entire space in a South Asian retro charm that exudes a strong Southeast Asian aesthetic.
The client particularly wanted to select a retro-style lighting fixture for the dining area. Based on the dining room's overall theme, we recommended this vintage green glass pendant lamp with lace detailing. When the client received the products, they expressed that the lighting fixtures perfectly matched their vision. The client was extremely satisfied with the outcome.
I'm sharing this case with everyone in the hopes of providing inspiration and ideas for your own interior decoration projects.
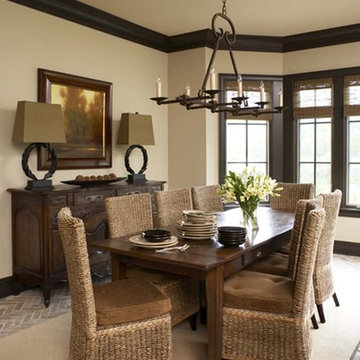
The Moniotte residence was a full renovation managed by Postcard from Paris. Virtually every room in the house was renovated. Postcard from Paris also selected and installed all furnishings, accessories, artwork, lighting, and window treatments and fully appointed the home - from bedding to kitchenware - such that it was livable and ready to enjoy when the clients arrived at their new home.
The Moniotte residence has an exquisite view of the Jack Nicklaus Signature Golf Course at Walnut Cove.
Materials of Note
Black walnut floors throughout living areas; Brick floors in kitchen and keeping room and throughout lower level; Pewter countertop in kitchen; Cast stone mantel and kitchen hood; 20th Century Lighting; Antique chest vanity in powder room with bronze sink.
Rachael Boling Photography

Jotul Oslo Wood Stove in Blue/Black Finish, Alcove in Hillstone Verona Cast Stone, Floor in Bourbon Street Brick, Raised Hearth in Custom Reinforced Concrete, Wood Storage Below Hearth
Столовая с полом из фанеры и кирпичным полом – фото дизайна интерьера
5
