Столовая с полом из бамбука и полом из терракотовой плитки – фото дизайна интерьера
Сортировать:
Бюджет
Сортировать:Популярное за сегодня
181 - 200 из 2 252 фото
1 из 3
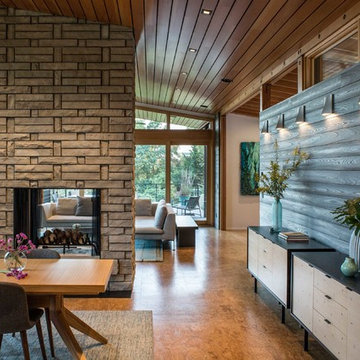
Пример оригинального дизайна: кухня-столовая среднего размера в современном стиле с серыми стенами, полом из бамбука, двусторонним камином, фасадом камина из камня и бежевым полом
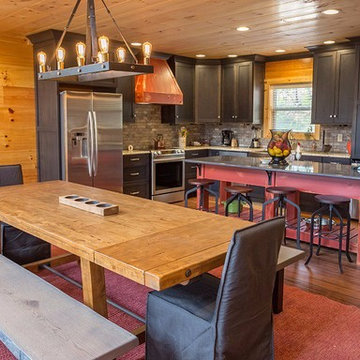
На фото: кухня-столовая среднего размера в стиле рустика с желтыми стенами, полом из бамбука, стандартным камином, фасадом камина из камня и серым полом с
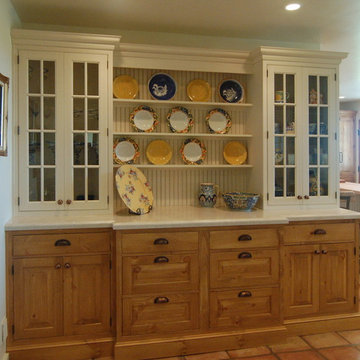
The owners of a charming home in the hills west of Paso Robles recently decided to remodel their not-so-charming kitchen. Referred to San Luis Kitchen by several of their friends, the homeowners visited our showroom and soon decided we were the best people to design a kitchen fitting the style of their home. We were delighted to get to work on the project right away.
When we arrived at the house, we found a small, cramped and out-dated kitchen. The ceiling was low, the cabinets old fashioned and painted a stark dead white, and the best view in the house was neglected in a seldom-used breakfast nook (sequestered behind the kitchen peninsula). This kitchen was also handicapped by white tile counters with dark grout, odd-sized and cluttered cabinets, and small ‘desk’ tacked on to the side of the oven cabinet. Due to a marked lack of counter space & inadequate storage the homeowner had resorted to keeping her small appliances on a little cart parked in the corner and the garbage was just sitting by the wall in full view of everything! On the plus side, the kitchen opened into a nice dining room and had beautiful saltillo tile floors.
Mrs. Homeowner loves to entertain and often hosts dinner parties for her friends. She enjoys visiting with her guests in the kitchen while putting the finishing touches on the evening’s meal. Sadly, her small kitchen really limited her interactions with her guests – she often felt left out of the mix at her own parties! This savvy homeowner dreamed big – a new kitchen that would accommodate multiple workstations, have space for guests to gather but not be in the way, and maybe a prettier transition from the kitchen to the dining (wine service area or hutch?) – while managing the remodel budget by reusing some of her major appliances and keeping (patching as needed) her existing floors.
Responding to the homeowner’s stated wish list and the opportunities presented by the home's setting and existing architecture, the designers at San Luis Kitchen decided to expand the kitchen into the breakfast nook. This change allowed the work area to be reoriented to take advantage of the great view – we replaced the existing window and added another while moving the door to gain space. A second sink and set of refrigerator drawers (housing fresh fruits & veggies) were included for the convenience of this mainly vegetarian cook – her prep station. The clean-up area now boasts a farmhouse style single bowl sink – adding to the ‘cottage’ charm. We located a new gas cook-top between the two workstations for easy access from each. Also tucked in here is a pullout trash/recycle cabinet for convenience and additional drawers for storage.
Running parallel to the work counter we added a long butcher-block island with easy-to-access open shelves for the avid cook and seating for friendly guests placed just right to take in the view. A counter-top garage is used to hide excess small appliances. Glass door cabinets and open shelves are now available to display the owners beautiful dishware. The microwave was placed inconspicuously on the end of the island facing the refrigerator – easy access for guests (and extraneous family members) to help themselves to drinks and snacks while staying out of the cook’s way.
We also moved the pantry storage away from the dining room (putting it on the far wall and closer to the work triangle) and added a furniture-like hutch in its place allowing the more formal dining area to flow seamlessly into the up-beat work area of the kitchen. This space is now also home (opposite wall) to an under counter wine refrigerator, a liquor cabinet and pretty glass door wall cabinet for stemware storage – meeting Mr. Homeowner’s desire for a bar service area.
And then the aesthetic: an old-world style country cottage theme. The homeowners wanted the kitchen to have a warm feel while still loving the look of white cabinetry. San Luis Kitchen melded country-casual knotty pine base cabinets with vintage hand-brushed creamy white wall cabinets to create the desired cottage look. We also added bead board and mullioned glass doors for charm, used an inset doorstyle on the cabinets for authenticity, and mixed stone and wood counters to create an eclectic nuance in the space. All in all, the happy homeowners now boast a charming county cottage kitchen with plenty of space for entertaining their guests while creating gourmet meals to feed them.
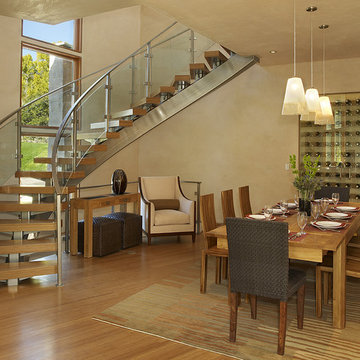
Jason Dewey Photography
Стильный дизайн: столовая в современном стиле с полом из бамбука - последний тренд
Стильный дизайн: столовая в современном стиле с полом из бамбука - последний тренд
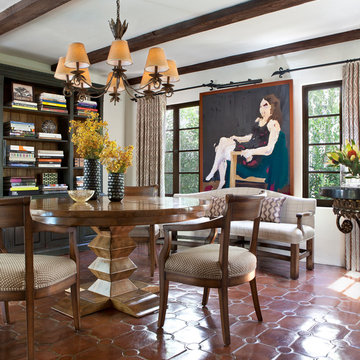
На фото: столовая в средиземноморском стиле с белыми стенами и полом из терракотовой плитки с
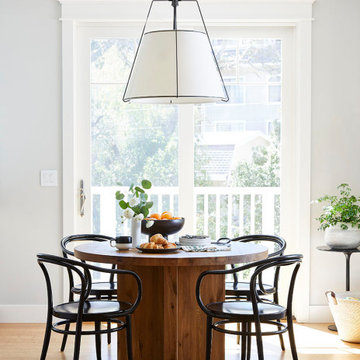
Идея дизайна: маленькая столовая в стиле неоклассика (современная классика) с с кухонным уголком, серыми стенами, полом из бамбука и коричневым полом для на участке и в саду
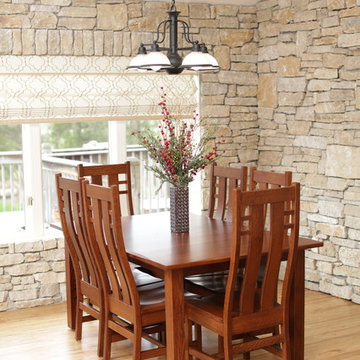
Kept original light fixture.
Bamboo floor
На фото: гостиная-столовая в стиле кантри с полом из бамбука и разноцветным полом с
На фото: гостиная-столовая в стиле кантри с полом из бамбука и разноцветным полом с
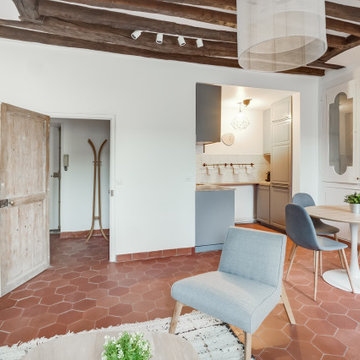
Des clients expatriés charmants qui m'ont fait confiance à 100% dès la première rencontre. Dans ce grand 2 pièces d'environ 60 m2 destiné à la location meublée, on a gardé tout ce qui faisait son charme : les poutres au plafond, les tomettes et le beau parquet au sol, et les portes. Mais on a revu l'organisation des espaces, en ouvrant la cuisine, et en agrandissant la salle de bain et le dressing. Un air de déco a par ailleurs géré clé en main l'ameublement et la décoration complète de l'appartement.
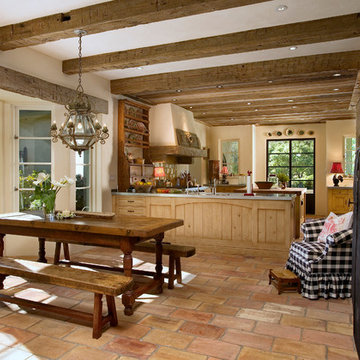
Dining area and kitchen.
На фото: огромная кухня-столовая с полом из терракотовой плитки с
На фото: огромная кухня-столовая с полом из терракотовой плитки с
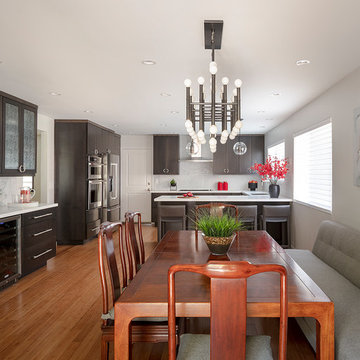
Photo: Eric Rorer
Источник вдохновения для домашнего уюта: кухня-столовая в восточном стиле с серыми стенами, полом из бамбука, стандартным камином и коричневым полом
Источник вдохновения для домашнего уюта: кухня-столовая в восточном стиле с серыми стенами, полом из бамбука, стандартным камином и коричневым полом
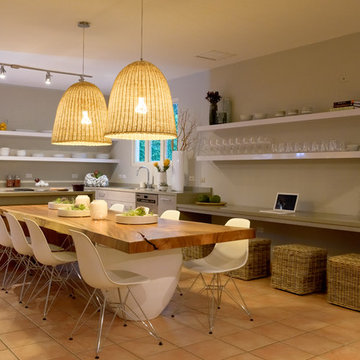
Стильный дизайн: кухня-столовая в морском стиле с серыми стенами и полом из терракотовой плитки - последний тренд
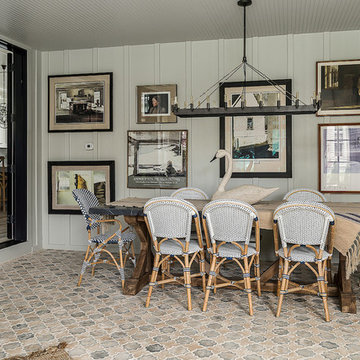
Стильный дизайн: столовая в стиле кантри с серыми стенами, полом из терракотовой плитки и разноцветным полом без камина - последний тренд
На фото: столовая в средиземноморском стиле с белыми стенами, полом из терракотовой плитки и коричневым полом с
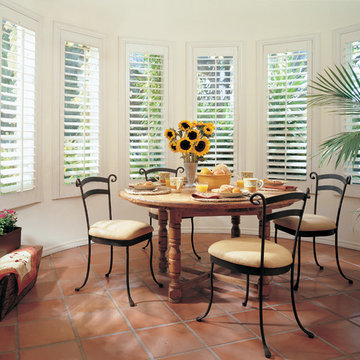
На фото: кухня-столовая среднего размера в средиземноморском стиле с белыми стенами и полом из терракотовой плитки без камина с
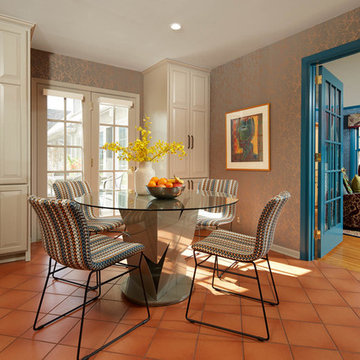
Источник вдохновения для домашнего уюта: столовая в стиле фьюжн с разноцветными стенами, полом из терракотовой плитки и оранжевым полом без камина
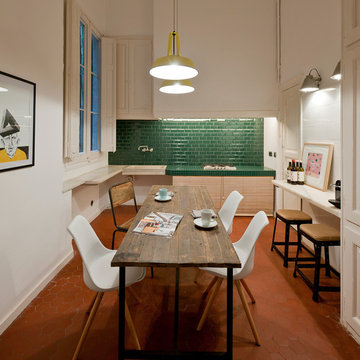
Свежая идея для дизайна: отдельная столовая среднего размера в стиле фьюжн с белыми стенами и полом из терракотовой плитки без камина - отличное фото интерьера
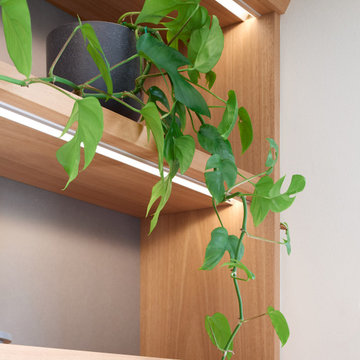
After approaching Matter to renovate his kitchen in 2020, Vance decided it was time to tackle another area of his home in desperate need of attention; the dining room, or more specifically the back wall of his dining room which had become a makeshift bar.
Vance had two mismatched wine fridges and an old glass door display case that housed wine and spirit glasses and bottles. He didn’t like that everything was on show but wanted some shelving to display some of the more precious artefacts he had collected over the years. He also liked the idea of using the same material pallet as his new kitchen to tie the two spaces together.
Our solution was to design a full wall unit with display shelving up top and a base of enclosed cabinetry which houses the wine fridges and additional storage. A defining feature of the unit is the angled left-hand side and floating shelves which allows better access into the dining room and lightens the presence of the bulky unit. A small cabinet with a sliding door at bench height acts as a spirits bar and is designed to be an open display when Vance hosts friends and family for dinner. This bar and the bench on either side have a mirrored backing, reflecting light from the generous north-facing windows opposite. The backing of the unit above features the grey FORESCOLOUR MDF used in the kitchen which contrasts beautifully with the Blackbutt timber shelves. All shelves and the bench top have solid Blackbutt lipping with a chamfered edge profile. The handles of the base cabinets are concealed within this solid lipping to maintain the sleek minimal look of the unit. Each shelf is illuminated by LED strip lighting above, controlled by a concealed touch switch in the bench top below. The result is a display case that unifies the kitchen and dining room while completely transforming the look and function of the space.
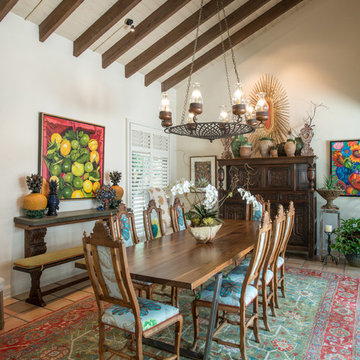
This dining room gains it's spaciousness not just by the size, but by the pitched beam ceiling ending in solid glass doors; looking out onto the entry veranda. The chandelier is an original Isaac Maxwell from the 1960's. The custom table is made from a live edge walnut slab with polished stainless steel legs. This contemporary piece is complimented by ten old Spanish style dining chairs with brightly colored Designers Guild fabric. An 18th century hutch graces the end of the room with an antique eye of God perched on top. A rare antique Persian rug defines the floor space. The art on the walls is part of a vast collection of original art the clients have collected over the years.
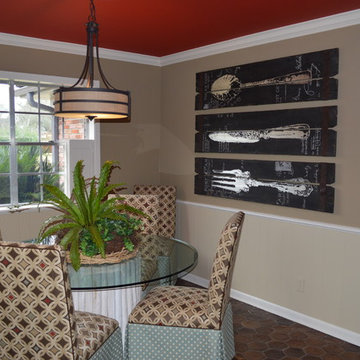
На фото: маленькая кухня-столовая в стиле кантри с полом из терракотовой плитки для на участке и в саду
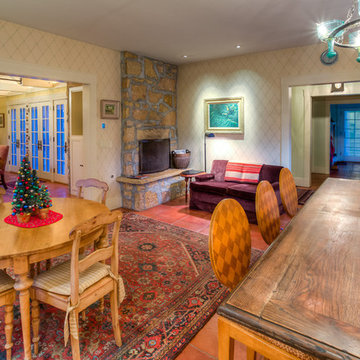
Стильный дизайн: кухня-столовая среднего размера в стиле кантри с бежевыми стенами, полом из терракотовой плитки, подвесным камином и фасадом камина из камня - последний тренд
Столовая с полом из бамбука и полом из терракотовой плитки – фото дизайна интерьера
10