Столовая с полом из бамбука и фасадом камина из камня – фото дизайна интерьера
Сортировать:
Бюджет
Сортировать:Популярное за сегодня
21 - 35 из 35 фото
1 из 3
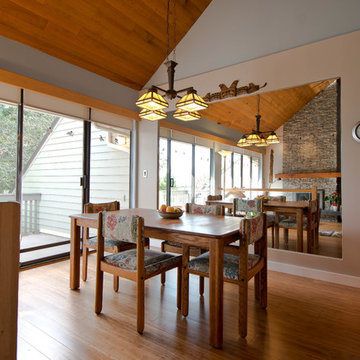
Photo by:
Myshsael Schlyecher Photography
myshsael.com
Стильный дизайн: столовая в современном стиле с полом из бамбука и фасадом камина из камня - последний тренд
Стильный дизайн: столовая в современном стиле с полом из бамбука и фасадом камина из камня - последний тренд
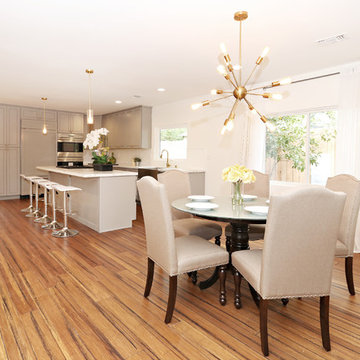
Стильный дизайн: гостиная-столовая среднего размера в современном стиле с белыми стенами, полом из бамбука, стандартным камином, фасадом камина из камня и коричневым полом - последний тренд
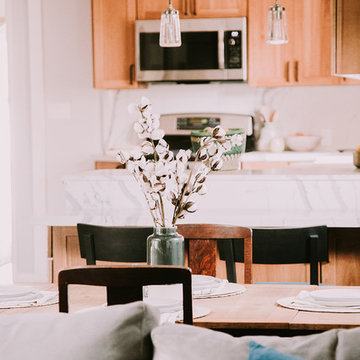
Annie W Photography
Источник вдохновения для домашнего уюта: гостиная-столовая среднего размера в стиле рустика с серыми стенами, полом из бамбука, стандартным камином, фасадом камина из камня и коричневым полом
Источник вдохновения для домашнего уюта: гостиная-столовая среднего размера в стиле рустика с серыми стенами, полом из бамбука, стандартным камином, фасадом камина из камня и коричневым полом
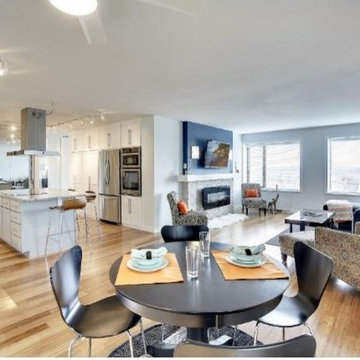
Пример оригинального дизайна: большая гостиная-столовая в стиле неоклассика (современная классика) с синими стенами, полом из бамбука, стандартным камином и фасадом камина из камня
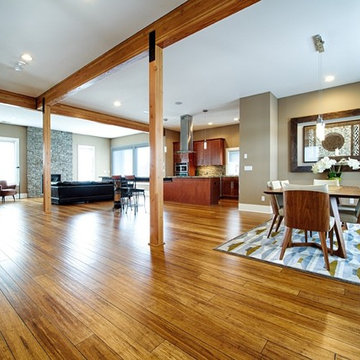
In Lower Kennydale we build a transitional home with a bright open feel. The beams on the main level give you the styling of a loft with lots of light. We hope you enjoy the bamboo flooring and custom metal stair system. The second island in the kitchen offers more space for cooking and entertaining. The bedrooms are large and the basement offers extra storage and entertaining space as well.
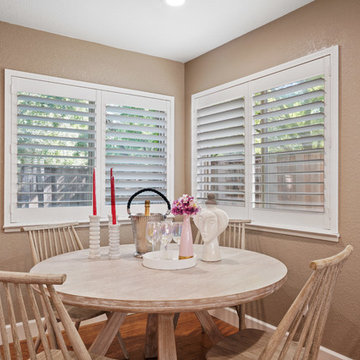
A bottle of pink champagne is chilling at your new home! :-) It's Feng Shui'ed, staged, and ready for its new owners.
A modern spin on a beautiful home in Pleasanton, California. We Feng Shui'ed the space, and performed a sage cleansing and blessing. Then we designed a staging game plan, which we implemented with our staging partner, No. 1 Staging of Santa Clara.
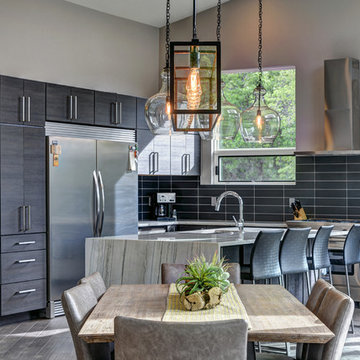
Open concept dining
Стильный дизайн: гостиная-столовая среднего размера в стиле модернизм с полом из бамбука, коричневым полом, стандартным камином, фасадом камина из камня и серыми стенами - последний тренд
Стильный дизайн: гостиная-столовая среднего размера в стиле модернизм с полом из бамбука, коричневым полом, стандартным камином, фасадом камина из камня и серыми стенами - последний тренд
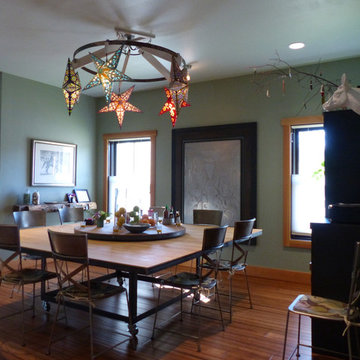
The dining room table was a collaboration between the homeowners and a local welder (Kevin Warren). The table comfortably seats 12... and 14 is pretty easy as well. The table is on wheels and has a lazy susan in the middle. The steel band around the lazy susan (which is a table top from a thrift store) mimics the steel ring (from an old wagon wheel) on the chandelier.
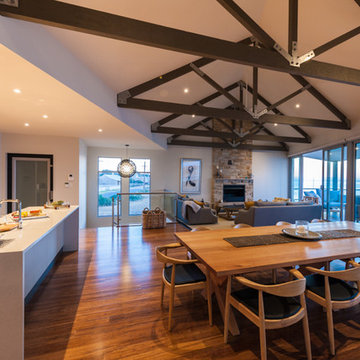
The upstairs living area features raftered ceilings and a wood burning fireplace constructed of local stone. This beach house is for year-round enjoyment.
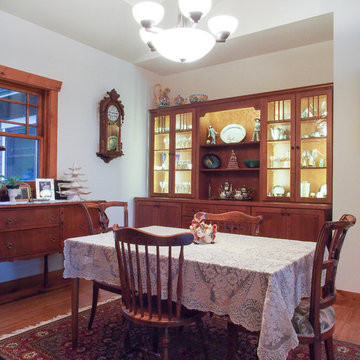
Three years after moving in, the china hutch was commissioned. The homeowners declare that it was well worth the wait!
Quarter sawn oak with a Mission finish from Dura Supreme Cabinetry blends seamlessly with the homeowner's other oak antiques.
There is more than meets the eye with this custom china hutch. Roll-out shelves efficiently store multiple sets of china while the drawers keep silver and serving utensils organized. The lighted upper section highlights the collectibles inside while providing wonderful mood lighting in the dining room.
A Kitchen That Works LLC
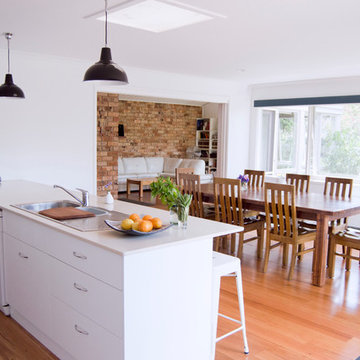
The original design for the house had the kitchen boxed in on all sides by half-height and full-height walls. It was a dead-end space that didn’t interface well with the rest of the house. Primary access from the main entryway was through a hallway behind the kitchen. We pulled the kitchen out on all sides and opened up the main living space. By claiming back the dark hallway and circulation spaces, the house now has a larger and more useable kitchen and dining area. The original footprint of the house remained the same; we didn’t need to extend anything.
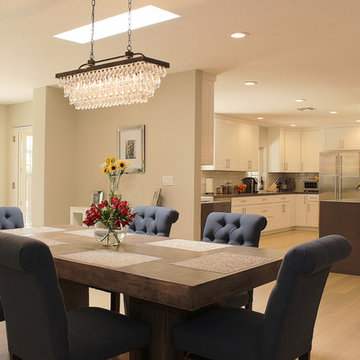
На фото: гостиная-столовая среднего размера в стиле модернизм с бежевыми стенами, угловым камином, бежевым полом, полом из бамбука и фасадом камина из камня
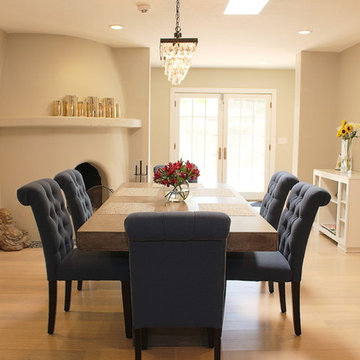
Идея дизайна: гостиная-столовая среднего размера в стиле модернизм с бежевыми стенами, угловым камином, бежевым полом, полом из бамбука и фасадом камина из камня
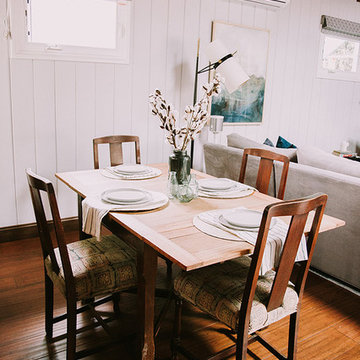
Annie W Photography
Стильный дизайн: гостиная-столовая среднего размера в стиле рустика с серыми стенами, полом из бамбука, стандартным камином, фасадом камина из камня и коричневым полом - последний тренд
Стильный дизайн: гостиная-столовая среднего размера в стиле рустика с серыми стенами, полом из бамбука, стандартным камином, фасадом камина из камня и коричневым полом - последний тренд
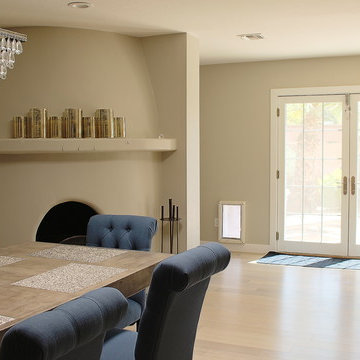
На фото: гостиная-столовая среднего размера в стиле модернизм с бежевыми стенами, угловым камином, бежевым полом, полом из бамбука и фасадом камина из камня с
Столовая с полом из бамбука и фасадом камина из камня – фото дизайна интерьера
2