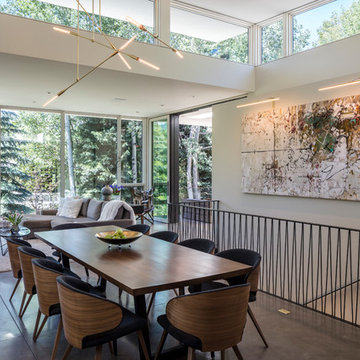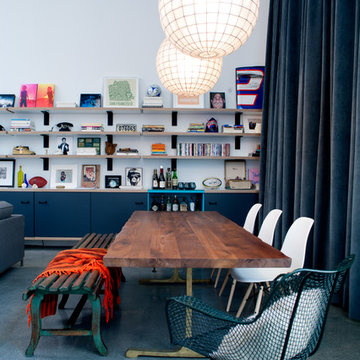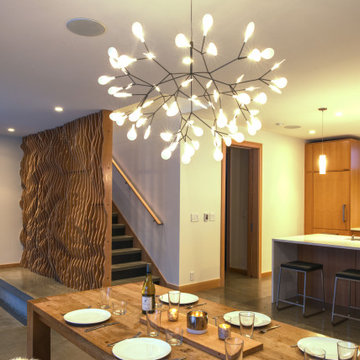Столовая с полом из бамбука и бетонным полом – фото дизайна интерьера
Сортировать:
Бюджет
Сортировать:Популярное за сегодня
181 - 200 из 8 646 фото
1 из 3
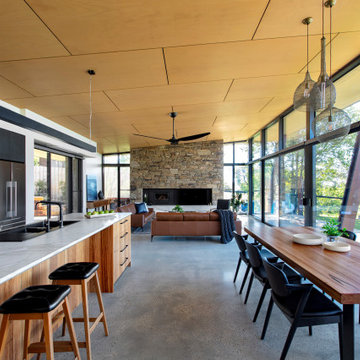
Стильный дизайн: большая гостиная-столовая в стиле ретро с белыми стенами, бетонным полом, стандартным камином, фасадом камина из камня и серым полом - последний тренд
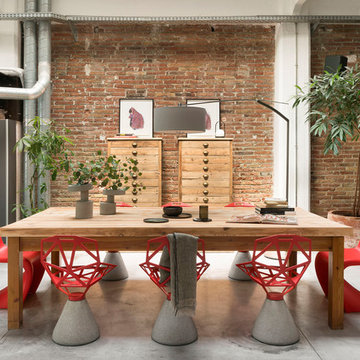
Proyecto realizado por The Room Studio
Fotografías: Mauricio Fuertes
Источник вдохновения для домашнего уюта: гостиная-столовая среднего размера в стиле лофт с бетонным полом и серым полом без камина
Источник вдохновения для домашнего уюта: гостиная-столовая среднего размера в стиле лофт с бетонным полом и серым полом без камина

Design: Cattaneo Studios // Photos: Jacqueline Marque
Источник вдохновения для домашнего уюта: огромная гостиная-столовая в стиле лофт с бетонным полом, серым полом и белыми стенами
Источник вдохновения для домашнего уюта: огромная гостиная-столовая в стиле лофт с бетонным полом, серым полом и белыми стенами
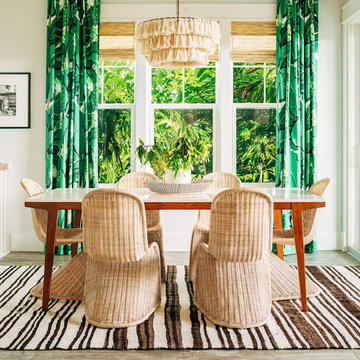
Seamus Payne
Пример оригинального дизайна: столовая среднего размера в морском стиле с бежевыми стенами, бетонным полом и серым полом без камина
Пример оригинального дизайна: столовая среднего размера в морском стиле с бежевыми стенами, бетонным полом и серым полом без камина
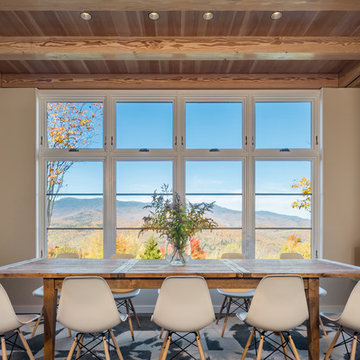
Anton Grassl
Источник вдохновения для домашнего уюта: столовая среднего размера в стиле кантри с белыми стенами, бетонным полом и серым полом
Источник вдохновения для домашнего уюта: столовая среднего размера в стиле кантри с белыми стенами, бетонным полом и серым полом
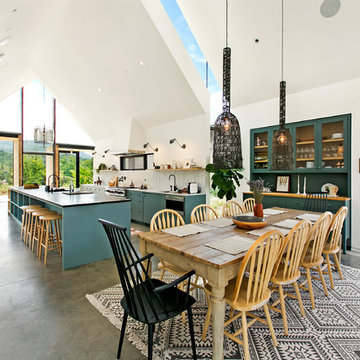
Sherri Johnson
На фото: гостиная-столовая в стиле кантри с белыми стенами, бетонным полом и серым полом с
На фото: гостиная-столовая в стиле кантри с белыми стенами, бетонным полом и серым полом с
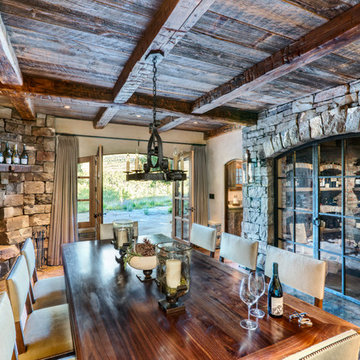
Стильный дизайн: большая отдельная столовая в стиле рустика с бежевыми стенами, бетонным полом, угловым камином, фасадом камина из камня и коричневым полом - последний тренд
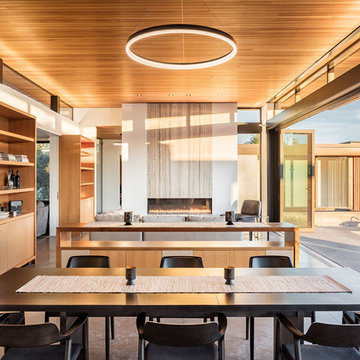
Blake Marvin
Свежая идея для дизайна: гостиная-столовая в стиле модернизм с белыми стенами и бетонным полом - отличное фото интерьера
Свежая идея для дизайна: гостиная-столовая в стиле модернизм с белыми стенами и бетонным полом - отличное фото интерьера

Breathtaking views of the incomparable Big Sur Coast, this classic Tuscan design of an Italian farmhouse, combined with a modern approach creates an ambiance of relaxed sophistication for this magnificent 95.73-acre, private coastal estate on California’s Coastal Ridge. Five-bedroom, 5.5-bath, 7,030 sq. ft. main house, and 864 sq. ft. caretaker house over 864 sq. ft. of garage and laundry facility. Commanding a ridge above the Pacific Ocean and Post Ranch Inn, this spectacular property has sweeping views of the California coastline and surrounding hills. “It’s as if a contemporary house were overlaid on a Tuscan farm-house ruin,” says decorator Craig Wright who created the interiors. The main residence was designed by renowned architect Mickey Muenning—the architect of Big Sur’s Post Ranch Inn, —who artfully combined the contemporary sensibility and the Tuscan vernacular, featuring vaulted ceilings, stained concrete floors, reclaimed Tuscan wood beams, antique Italian roof tiles and a stone tower. Beautifully designed for indoor/outdoor living; the grounds offer a plethora of comfortable and inviting places to lounge and enjoy the stunning views. No expense was spared in the construction of this exquisite estate.
Presented by Olivia Hsu Decker
+1 415.720.5915
+1 415.435.1600
Decker Bullock Sotheby's International Realty
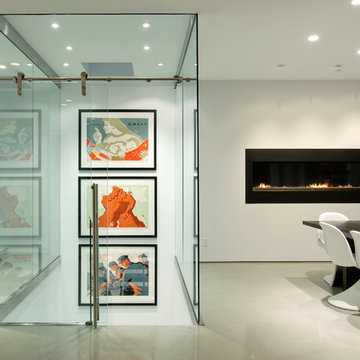
Aaron Leitz Fine Photography
Идея дизайна: гостиная-столовая в стиле модернизм с белыми стенами, горизонтальным камином, бетонным полом и фасадом камина из металла
Идея дизайна: гостиная-столовая в стиле модернизм с белыми стенами, горизонтальным камином, бетонным полом и фасадом камина из металла
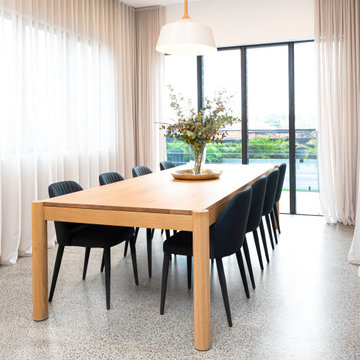
Свежая идея для дизайна: столовая среднего размера в современном стиле с белыми стенами, бетонным полом и серым полом - отличное фото интерьера

Weather House is a bespoke home for a young, nature-loving family on a quintessentially compact Northcote block.
Our clients Claire and Brent cherished the character of their century-old worker's cottage but required more considered space and flexibility in their home. Claire and Brent are camping enthusiasts, and in response their house is a love letter to the outdoors: a rich, durable environment infused with the grounded ambience of being in nature.
From the street, the dark cladding of the sensitive rear extension echoes the existing cottage!s roofline, becoming a subtle shadow of the original house in both form and tone. As you move through the home, the double-height extension invites the climate and native landscaping inside at every turn. The light-bathed lounge, dining room and kitchen are anchored around, and seamlessly connected to, a versatile outdoor living area. A double-sided fireplace embedded into the house’s rear wall brings warmth and ambience to the lounge, and inspires a campfire atmosphere in the back yard.
Championing tactility and durability, the material palette features polished concrete floors, blackbutt timber joinery and concrete brick walls. Peach and sage tones are employed as accents throughout the lower level, and amplified upstairs where sage forms the tonal base for the moody main bedroom. An adjacent private deck creates an additional tether to the outdoors, and houses planters and trellises that will decorate the home’s exterior with greenery.
From the tactile and textured finishes of the interior to the surrounding Australian native garden that you just want to touch, the house encapsulates the feeling of being part of the outdoors; like Claire and Brent are camping at home. It is a tribute to Mother Nature, Weather House’s muse.
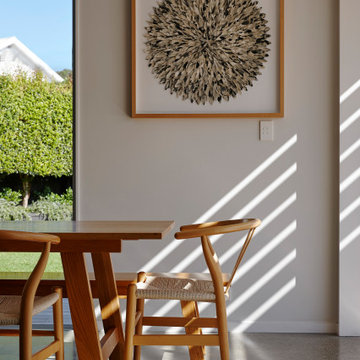
Стильный дизайн: кухня-столовая среднего размера в современном стиле с белыми стенами, бетонным полом и серым полом - последний тренд
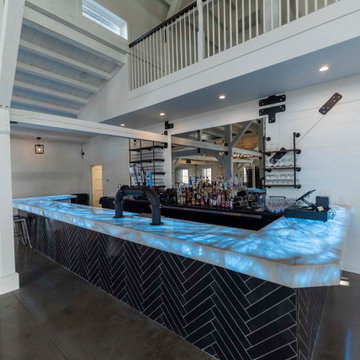
Post and beam wedding venue great room with bar
На фото: огромная гостиная-столовая в стиле рустика с белыми стенами, бетонным полом, серым полом и балками на потолке
На фото: огромная гостиная-столовая в стиле рустика с белыми стенами, бетонным полом, серым полом и балками на потолке
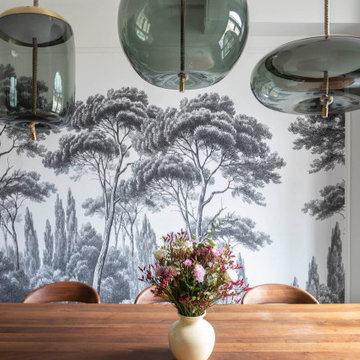
Dans ce très bel appartement haussmannien, nous avons collaboré avec l’architecte Diane de Sedouy pour imaginer une cuisine élégante, originale et fonctionnelle. Les façades sont en Fénix Noir, un matériau mat très résistant au toucher soyeux, et qui a l’avantage de ne pas laisser de trace. L’îlot est en chêne teinté noir, le plan de travail est en granit noir absolu. D’ingénieux placards avec tiroirs coulissants viennent compléter l’ensemble afin de masquer une imposante chaudière.
Photos Olivier Hallot www.olivierhallot.com
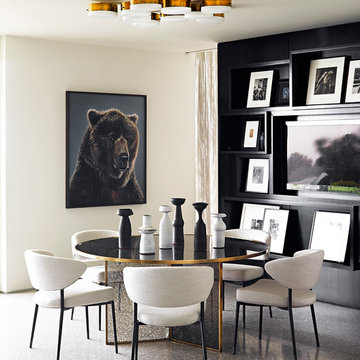
Peter Murdock
Источник вдохновения для домашнего уюта: столовая в современном стиле с белыми стенами, бетонным полом и серым полом
Источник вдохновения для домашнего уюта: столовая в современном стиле с белыми стенами, бетонным полом и серым полом
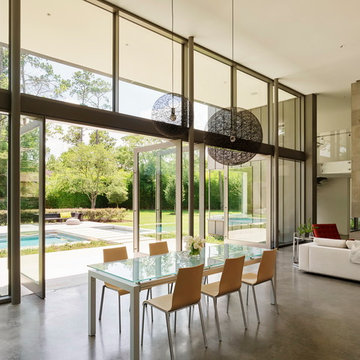
The heart of the house is a double-height great room encompassing family living, dining and kitchen. Featuring floor-to-ceiling glass pivot doors and expansive glazing, the dining room at this modern home is airy and light.
© Matthew Millman
Столовая с полом из бамбука и бетонным полом – фото дизайна интерьера
10
