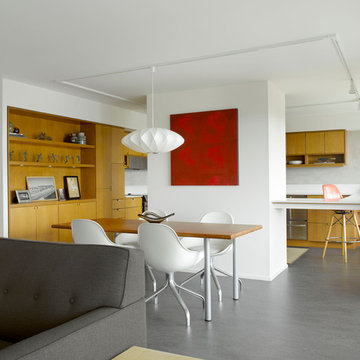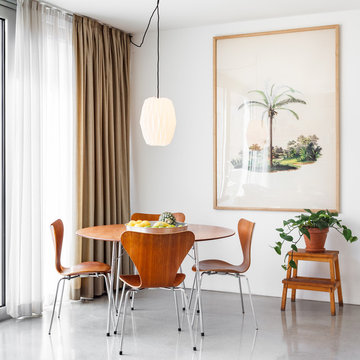Столовая с полом из бамбука и бетонным полом – фото дизайна интерьера
Сортировать:
Бюджет
Сортировать:Популярное за сегодня
141 - 160 из 8 646 фото
1 из 3
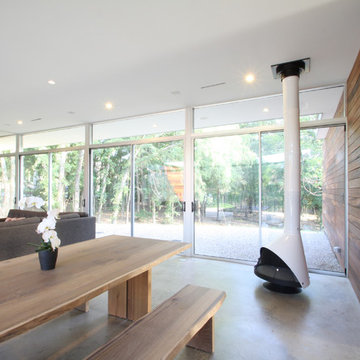
Rural Single Family Residence
2500 square feet
Пример оригинального дизайна: столовая в стиле модернизм с бетонным полом и печью-буржуйкой
Пример оригинального дизайна: столовая в стиле модернизм с бетонным полом и печью-буржуйкой
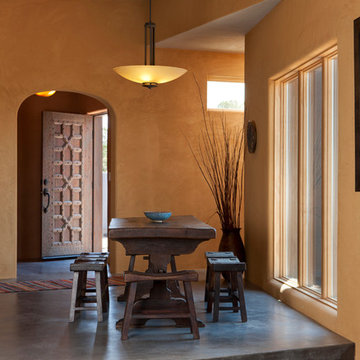
Concrete Countertops
Lattice
Open Floor Plan
Стильный дизайн: столовая в стиле фьюжн с бетонным полом - последний тренд
Стильный дизайн: столовая в стиле фьюжн с бетонным полом - последний тренд

Colors of the dining room are black, silver, yellow, tan. A long narrow table allowed for 8 seats since entertaining is important for this client. Adding a farmhouse relaxed chair added in more of a relaxed, fun detail & style to the space.
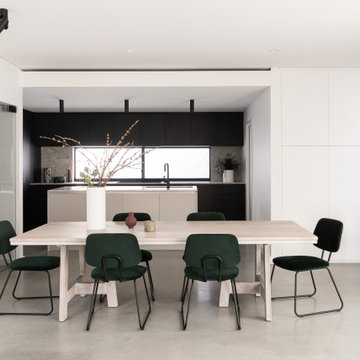
Settled within a graffiti-covered laneway in the trendy heart of Mt Lawley you will find this four-bedroom, two-bathroom home.
The owners; a young professional couple wanted to build a raw, dark industrial oasis that made use of every inch of the small lot. Amenities aplenty, they wanted their home to complement the urban inner-city lifestyle of the area.
One of the biggest challenges for Limitless on this project was the small lot size & limited access. Loading materials on-site via a narrow laneway required careful coordination and a well thought out strategy.
Paramount in bringing to life the client’s vision was the mixture of materials throughout the home. For the second story elevation, black Weathertex Cladding juxtaposed against the white Sto render creates a bold contrast.
Upon entry, the room opens up into the main living and entertaining areas of the home. The kitchen crowns the family & dining spaces. The mix of dark black Woodmatt and bespoke custom cabinetry draws your attention. Granite benchtops and splashbacks soften these bold tones. Storage is abundant.
Polished concrete flooring throughout the ground floor blends these zones together in line with the modern industrial aesthetic.
A wine cellar under the staircase is visible from the main entertaining areas. Reclaimed red brickwork can be seen through the frameless glass pivot door for all to appreciate — attention to the smallest of details in the custom mesh wine rack and stained circular oak door handle.
Nestled along the north side and taking full advantage of the northern sun, the living & dining open out onto a layered alfresco area and pool. Bordering the outdoor space is a commissioned mural by Australian illustrator Matthew Yong, injecting a refined playfulness. It’s the perfect ode to the street art culture the laneways of Mt Lawley are so famous for.
Engineered timber flooring flows up the staircase and throughout the rooms of the first floor, softening the private living areas. Four bedrooms encircle a shared sitting space creating a contained and private zone for only the family to unwind.
The Master bedroom looks out over the graffiti-covered laneways bringing the vibrancy of the outside in. Black stained Cedarwest Squareline cladding used to create a feature bedhead complements the black timber features throughout the rest of the home.
Natural light pours into every bedroom upstairs, designed to reflect a calamity as one appreciates the hustle of inner city living outside its walls.
Smart wiring links each living space back to a network hub, ensuring the home is future proof and technology ready. An intercom system with gate automation at both the street and the lane provide security and the ability to offer guests access from the comfort of their living area.
Every aspect of this sophisticated home was carefully considered and executed. Its final form; a modern, inner-city industrial sanctuary with its roots firmly grounded amongst the vibrant urban culture of its surrounds.

Источник вдохновения для домашнего уюта: маленькая столовая в средиземноморском стиле с белыми стенами, бетонным полом и серым полом без камина для на участке и в саду
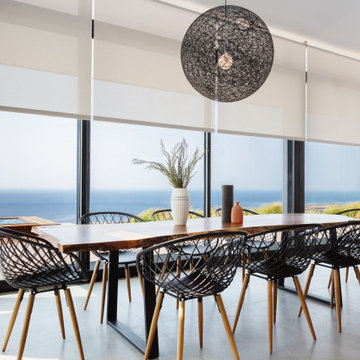
Источник вдохновения для домашнего уюта: гостиная-столовая среднего размера в стиле модернизм с бетонным полом и серым полом
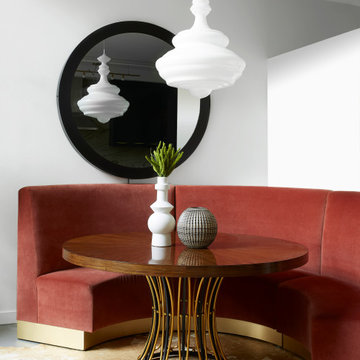
Идея дизайна: маленькая столовая в современном стиле с бетонным полом, серым полом и белыми стенами без камина для на участке и в саду
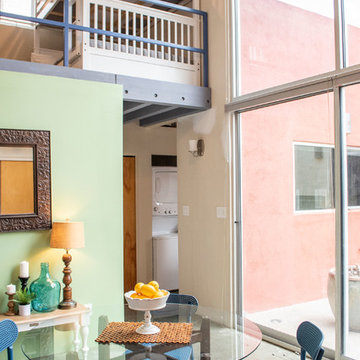
Идея дизайна: большая гостиная-столовая в стиле модернизм с зелеными стенами, бетонным полом и зеленым полом

Свежая идея для дизайна: маленькая кухня-столовая в стиле лофт с красными стенами, бетонным полом и белым полом без камина для на участке и в саду - отличное фото интерьера
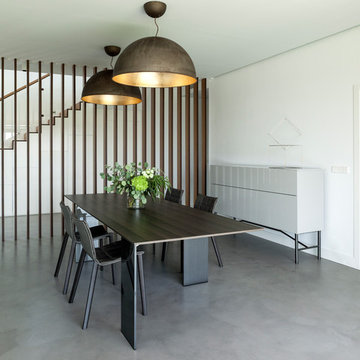
McSArquitectos, Mayte Piera Fotografía
Идея дизайна: столовая в современном стиле с белыми стенами, бетонным полом и серым полом
Идея дизайна: столовая в современном стиле с белыми стенами, бетонным полом и серым полом
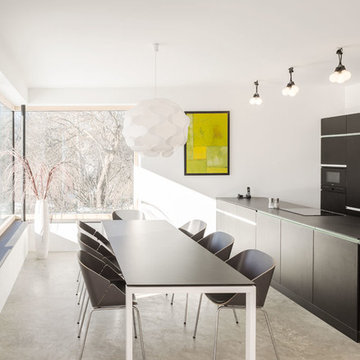
Esszimmer mit Eckverglasung im offenen Wohn-und Essbereich. Der Boden ist die oberflächenvergütete Bodenplatte. In der Bodenplatte wurden bereits zur Erstellung alle relevanten Medien inkl. Fußbodenheizung integriert
Foto Markus Vogt
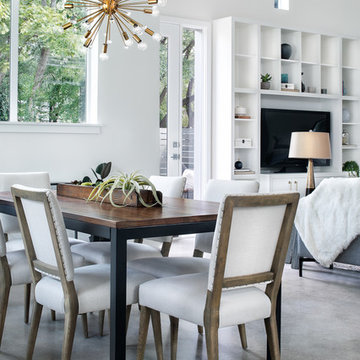
Photography By : Piston Design, Paul Finkel
Пример оригинального дизайна: большая гостиная-столовая в современном стиле с белыми стенами, бетонным полом и серым полом без камина
Пример оригинального дизайна: большая гостиная-столовая в современном стиле с белыми стенами, бетонным полом и серым полом без камина
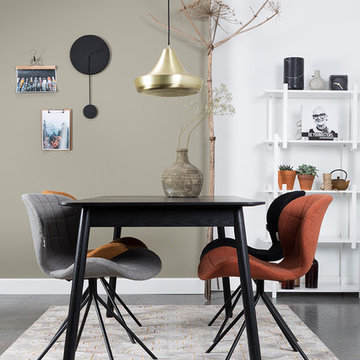
zuiver
Идея дизайна: гостиная-столовая в скандинавском стиле с разноцветными стенами, бетонным полом и серым полом
Идея дизайна: гостиная-столовая в скандинавском стиле с разноцветными стенами, бетонным полом и серым полом
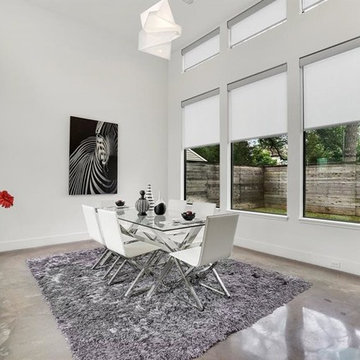
Источник вдохновения для домашнего уюта: отдельная столовая среднего размера в стиле модернизм с белыми стенами, бетонным полом и серым полом без камина
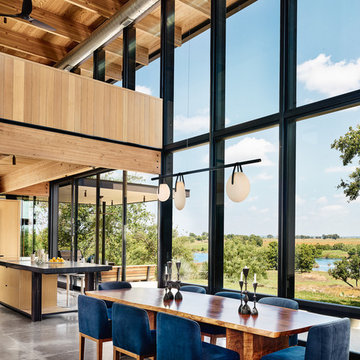
Casey Dunn
Свежая идея для дизайна: кухня-столовая в современном стиле с бетонным полом и серым полом - отличное фото интерьера
Свежая идея для дизайна: кухня-столовая в современном стиле с бетонным полом и серым полом - отличное фото интерьера
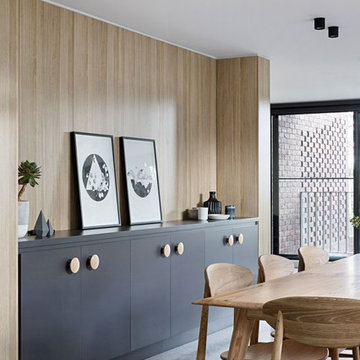
Tatjana Plitt
Идея дизайна: кухня-столовая среднего размера в современном стиле с разноцветными стенами и бетонным полом
Идея дизайна: кухня-столовая среднего размера в современном стиле с разноцветными стенами и бетонным полом
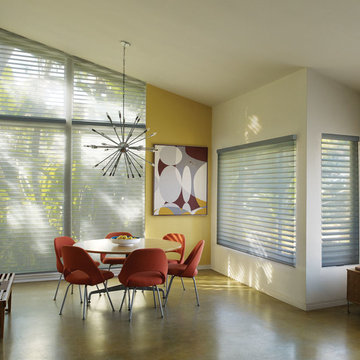
На фото: кухня-столовая среднего размера в стиле фьюжн с белыми стенами, бетонным полом и зеленым полом
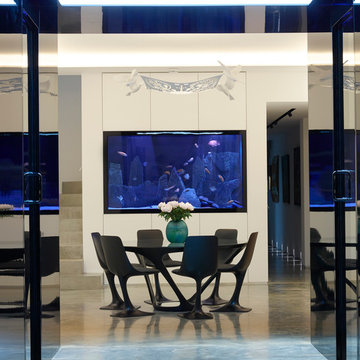
A corridor leads from one side of the aquarium to various ancillary areas, including the utility room which can also function as a secondary kitchen.
Photographer: Rachael Smith
Столовая с полом из бамбука и бетонным полом – фото дизайна интерьера
8
