Столовая с подвесным камином и камином – фото дизайна интерьера
Сортировать:
Бюджет
Сортировать:Популярное за сегодня
121 - 140 из 598 фото
1 из 3

Contemporary open plan dining room and kitchen with views of the garden and adjacent interior spaces.
Стильный дизайн: большая кухня-столовая в современном стиле с белыми стенами, светлым паркетным полом, подвесным камином, фасадом камина из бетона, бежевым полом, многоуровневым потолком и панелями на части стены - последний тренд
Стильный дизайн: большая кухня-столовая в современном стиле с белыми стенами, светлым паркетным полом, подвесным камином, фасадом камина из бетона, бежевым полом, многоуровневым потолком и панелями на части стены - последний тренд
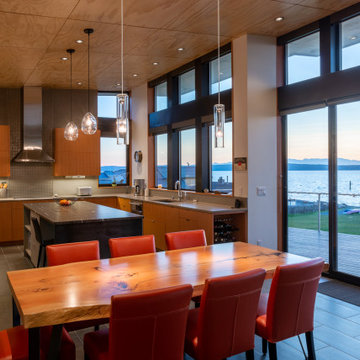
Идея дизайна: гостиная-столовая среднего размера в стиле модернизм с белыми стенами, полом из керамогранита, подвесным камином, фасадом камина из камня и серым полом
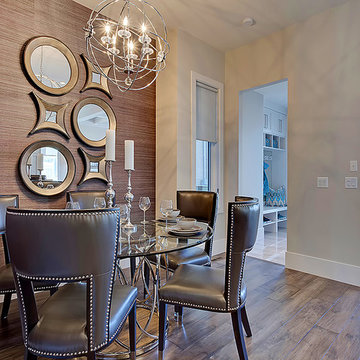
Стильный дизайн: гостиная-столовая среднего размера в стиле неоклассика (современная классика) с бежевыми стенами, паркетным полом среднего тона и подвесным камином - последний тренд
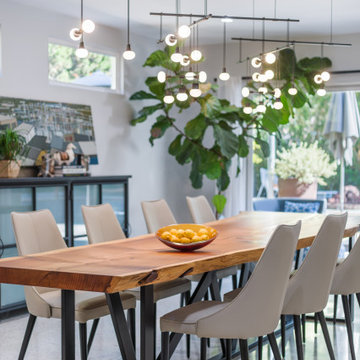
This timeless contemporary open concept kitchen/dining room was designed for a family that loves to entertain. This family hosts all holiday parties. They wanted the open concept to allow for cooking & talking, eating & talking, and to include anyone sitting outside to join in on the conversation & laughs too. In this space, you will also see the dining room, & full pool/guest bathroom. The fireplace includes a natural stone veneer to give the dining room texture & an intimate atmosphere. The tile floor is classic and brings texture & depth to the space.
JL Interiors is a LA-based creative/diverse firm that specializes in residential interiors. JL Interiors empowers homeowners to design their dream home that they can be proud of! The design isn’t just about making things beautiful; it’s also about making things work beautifully. Contact us for a free consultation Hello@JLinteriors.design _ 310.390.6849_ www.JLinteriors.design
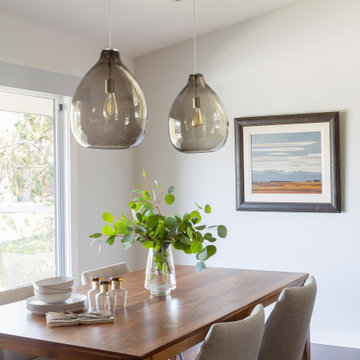
Our client purchased this 1960s home in it’s near original state, and from the moment we saw it we knew it would quickly become one of our favourite projects! We worked together to ensure that the new design would stick to it’s true roots and create better functioning spaces for her to enjoy. Clean lines and contrasting finishes work together to achieve a modern home that is welcoming, fun, and perfect for entertaining - exactly what midcentury modern design is all about!
Designer: Susan DeRidder of Live Well Interiors Inc.
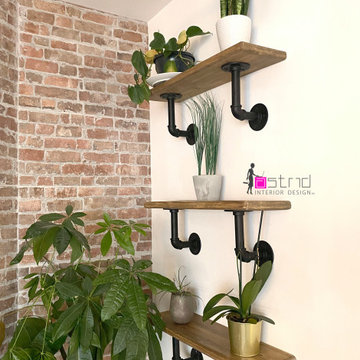
Embellishment and furnishing of a two bedrooms and two bathrooms flat situated in London.
Dining chairs from Peppermill Interiors, dining table from Wayfair, Artwork from Etsy Uk, shelves from us, Lighting from Maison Du Monde Uk, Kitchen island designed and made by us, Sofa from Willow and Hall, rug from wayfair, Bio ethanol fireplace from Ebay, sideboard from maison du Monde, golden accessories from Melody Maison and Zara Home.
The walls were initially white the brick on the walls are cladding so actual bricks that has been finely slices to be fitted on a plasterboard wall.
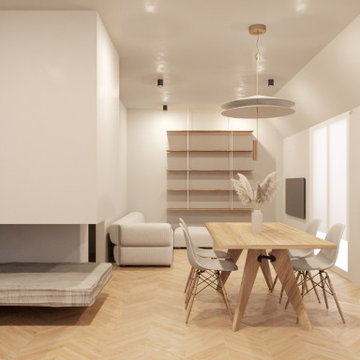
Свежая идея для дизайна: маленькая гостиная-столовая в современном стиле с белыми стенами, светлым паркетным полом, подвесным камином и фасадом камина из бетона для на участке и в саду - отличное фото интерьера
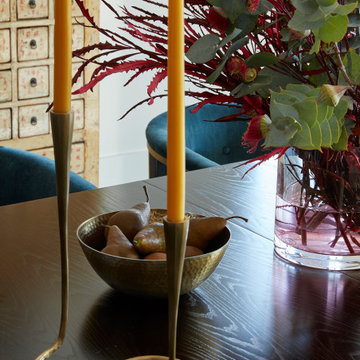
These stick candles sit in an intricate gold candle holder.
Стильный дизайн: гостиная-столовая в стиле неоклассика (современная классика) с бежевыми стенами, паркетным полом среднего тона, подвесным камином, фасадом камина из камня и коричневым полом - последний тренд
Стильный дизайн: гостиная-столовая в стиле неоклассика (современная классика) с бежевыми стенами, паркетным полом среднего тона, подвесным камином, фасадом камина из камня и коричневым полом - последний тренд
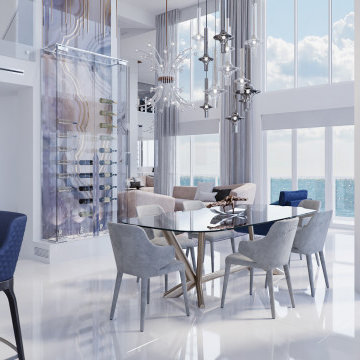
A unique synthesis of design and color solutions. Penthouse Apartment on 2 floors with a stunning view. The incredibly attractive interior, which is impossible not to fall in love with. Beautiful Wine storage and Marble fireplace created a unique atmosphere of coziness and elegance in the interior. Luxurious Light fixtures and a mirrored partition add air and expand the boundaries of space.
Design by Paradise City
www.fixcondo.com
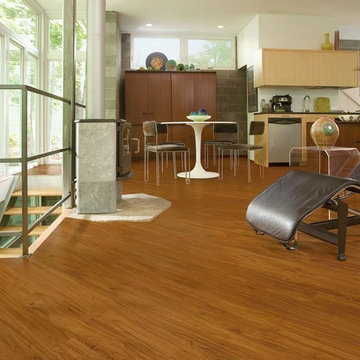
Пример оригинального дизайна: гостиная-столовая среднего размера в современном стиле с белыми стенами, полом из винила, подвесным камином и фасадом камина из бетона
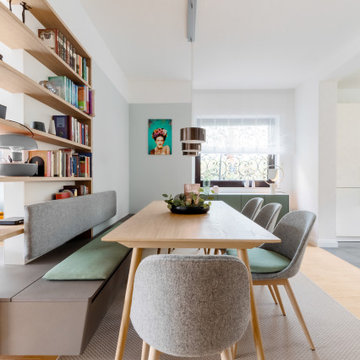
Пример оригинального дизайна: большая столовая в скандинавском стиле с серыми стенами, полом из бамбука, подвесным камином, фасадом камина из металла, коричневым полом, потолком с обоями и обоями на стенах
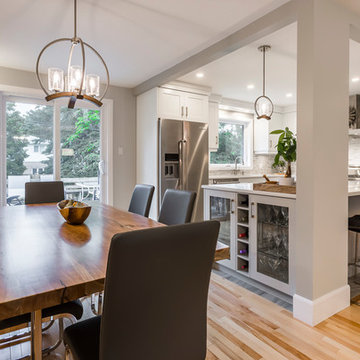
Designed by : TOC design – Tania Scardellato
Photographer: Guillaume Gorini - Studi Point de Vue
Cabinet Maker : D. C. Fabrication - Dino Cobetto
Counters: Stone Co.
A live wood edge dining table with modern chrome legs and sled base leather chairs at dining room, with extra storage and light valance ties in nicely with the kitchen. An oversized painting and natural wood colors warms up the overall space.
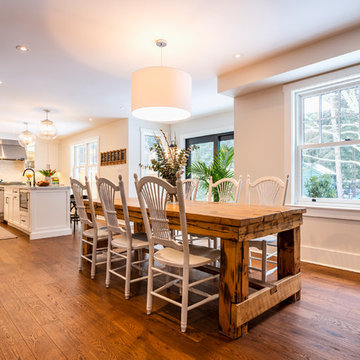
This 8-foot-long harvest table sets the tone for the entire space. what used to be a cramped kitchen, family and dining area is a spacious, wide-open entertaining dream with natural sunlight streaming in every direction.
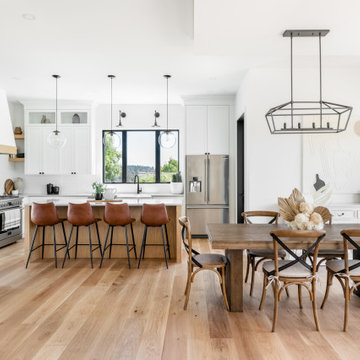
Open concept kitchen, dining, living room. High ceilings, wide Plank white oak flooring, white + oak cabinetry, fireclay apron front sink, venetian plaster hoodfan shroud, black framed windows, concrete coloured quarts countertops, stainless steel appliances.
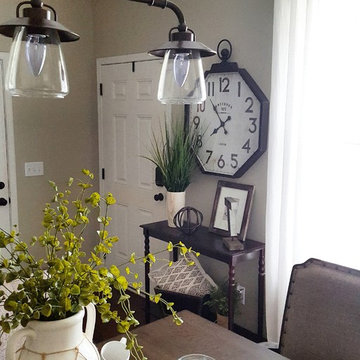
Идея дизайна: кухня-столовая среднего размера в стиле кантри с бежевыми стенами, темным паркетным полом, подвесным камином, фасадом камина из дерева и коричневым полом
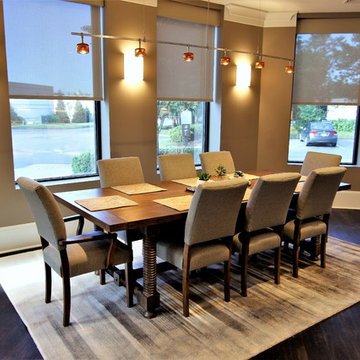
Свежая идея для дизайна: кухня-столовая среднего размера в стиле модернизм с коричневыми стенами, темным паркетным полом, подвесным камином, фасадом камина из камня и коричневым полом - отличное фото интерьера
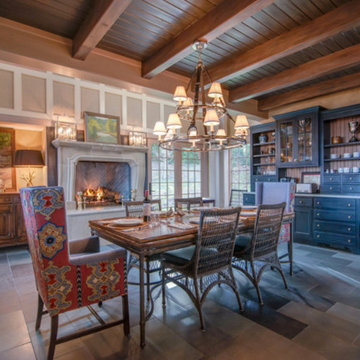
Свежая идея для дизайна: большая кухня-столовая в стиле кантри с бежевыми стенами, полом из сланца, подвесным камином, фасадом камина из бетона и серым полом - отличное фото интерьера
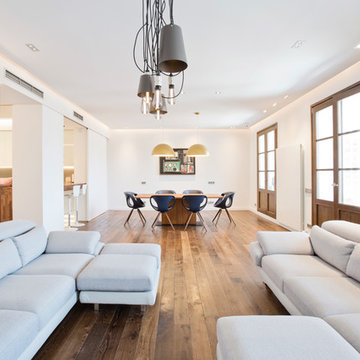
Bluetomatophotos
На фото: большая гостиная-столовая в современном стиле с белыми стенами, паркетным полом среднего тона, подвесным камином, фасадом камина из металла и коричневым полом с
На фото: большая гостиная-столовая в современном стиле с белыми стенами, паркетным полом среднего тона, подвесным камином, фасадом камина из металла и коричневым полом с
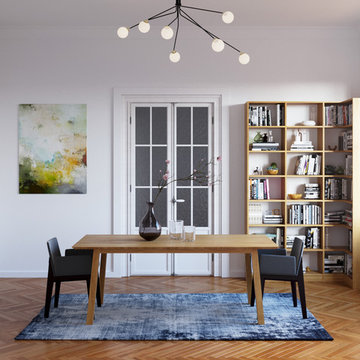
Стильный дизайн: отдельная столовая среднего размера в скандинавском стиле с белыми стенами, паркетным полом среднего тона, коричневым полом и подвесным камином - последний тренд
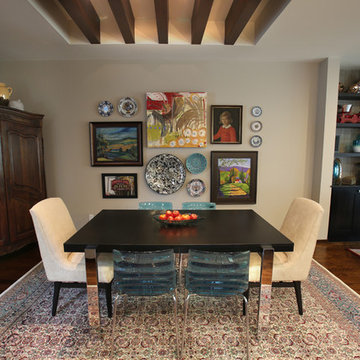
Свежая идея для дизайна: кухня-столовая среднего размера с серыми стенами, темным паркетным полом, подвесным камином и коричневым полом - отличное фото интерьера
Столовая с подвесным камином и камином – фото дизайна интерьера
7