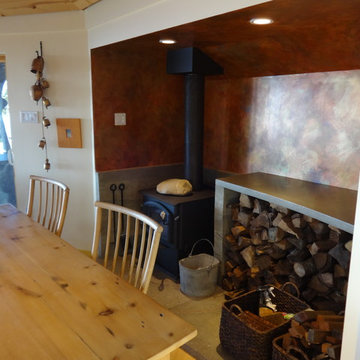Столовая с подвесным камином и фасадом камина из камня – фото дизайна интерьера
Сортировать:
Бюджет
Сортировать:Популярное за сегодня
41 - 60 из 123 фото
1 из 3
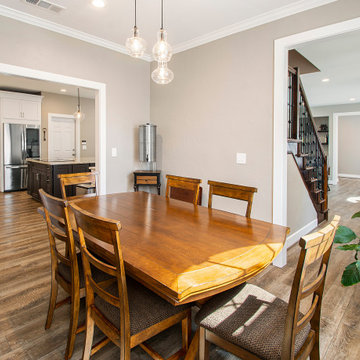
Our clients wanted to increase the size of their kitchen, which was small, in comparison to the overall size of the home. They wanted a more open livable space for the family to be able to hang out downstairs. They wanted to remove the walls downstairs in the front formal living and den making them a new large den/entering room. They also wanted to remove the powder and laundry room from the center of the kitchen, giving them more functional space in the kitchen that was completely opened up to their den. The addition was planned to be one story with a bedroom/game room (flex space), laundry room, bathroom (to serve as the on-suite to the bedroom and pool bath), and storage closet. They also wanted a larger sliding door leading out to the pool.
We demoed the entire kitchen, including the laundry room and powder bath that were in the center! The wall between the den and formal living was removed, completely opening up that space to the entry of the house. A small space was separated out from the main den area, creating a flex space for them to become a home office, sitting area, or reading nook. A beautiful fireplace was added, surrounded with slate ledger, flanked with built-in bookcases creating a focal point to the den. Behind this main open living area, is the addition. When the addition is not being utilized as a guest room, it serves as a game room for their two young boys. There is a large closet in there great for toys or additional storage. A full bath was added, which is connected to the bedroom, but also opens to the hallway so that it can be used for the pool bath.
The new laundry room is a dream come true! Not only does it have room for cabinets, but it also has space for a much-needed extra refrigerator. There is also a closet inside the laundry room for additional storage. This first-floor addition has greatly enhanced the functionality of this family’s daily lives. Previously, there was essentially only one small space for them to hang out downstairs, making it impossible for more than one conversation to be had. Now, the kids can be playing air hockey, video games, or roughhousing in the game room, while the adults can be enjoying TV in the den or cooking in the kitchen, without interruption! While living through a remodel might not be easy, the outcome definitely outweighs the struggles throughout the process.
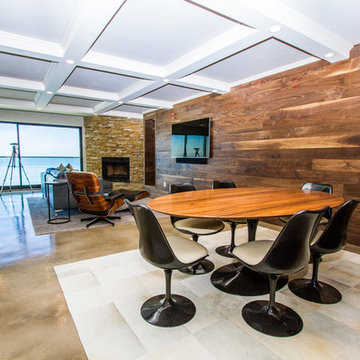
Идея дизайна: большая гостиная-столовая в современном стиле с бежевыми стенами, бетонным полом, подвесным камином, фасадом камина из камня и коричневым полом
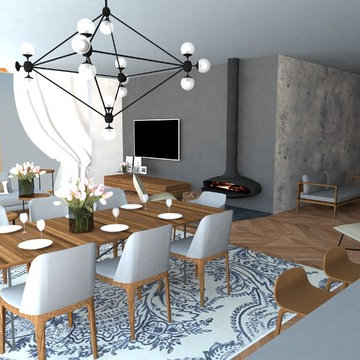
Magdalena Brzostowska
Источник вдохновения для домашнего уюта: большая отдельная столовая в современном стиле с серыми стенами, паркетным полом среднего тона, подвесным камином, фасадом камина из камня и коричневым полом
Источник вдохновения для домашнего уюта: большая отдельная столовая в современном стиле с серыми стенами, паркетным полом среднего тона, подвесным камином, фасадом камина из камня и коричневым полом
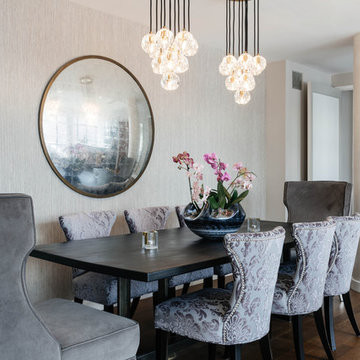
Custom 12-foot dining table of Sapele wood and aged iron is accented by double modern chandeliers. Photo Credit Nick Glimenakis
Свежая идея для дизайна: гостиная-столовая среднего размера в современном стиле с бежевыми стенами, темным паркетным полом, подвесным камином, фасадом камина из камня и коричневым полом - отличное фото интерьера
Свежая идея для дизайна: гостиная-столовая среднего размера в современном стиле с бежевыми стенами, темным паркетным полом, подвесным камином, фасадом камина из камня и коричневым полом - отличное фото интерьера
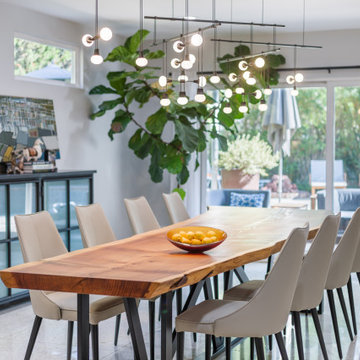
This timeless contemporary open concept kitchen/dining room was designed for a family that loves to entertain. This family hosts all holiday parties. They wanted the open concept to allow for cooking & talking, eating & talking, and to include anyone sitting outside to join in on the conversation & laughs too. In this space, you will also see the dining room, & full pool/guest bathroom. The fireplace includes a natural stone veneer to give the dining room texture & an intimate atmosphere. The tile floor is classic and brings texture & depth to the space.
JL Interiors is a LA-based creative/diverse firm that specializes in residential interiors. JL Interiors empowers homeowners to design their dream home that they can be proud of! The design isn’t just about making things beautiful; it’s also about making things work beautifully. Contact us for a free consultation Hello@JLinteriors.design _ 310.390.6849_ www.JLinteriors.design
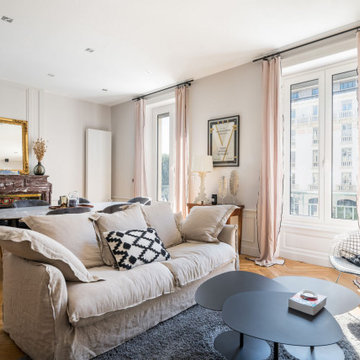
Свежая идея для дизайна: столовая среднего размера в стиле неоклассика (современная классика) с бежевыми стенами, светлым паркетным полом, подвесным камином, фасадом камина из камня и панелями на стенах - отличное фото интерьера
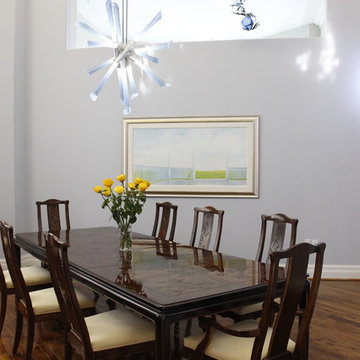
A full update of an existing home with new furnishings and finishes throughout the main floor. Located in the heart of Forrest Hill, this project was a real pleasure to work on. With stunning great rooms, and 20 foot ceilings, we had an outstanding framework to build upon. A new custom made fireplace was created to be the focal point of the living room. New paint and fixtures were carefully selected to enhance the ambiance of the dining room. Updates to the main entrance area, and the creation of a new bedroom and bathroom were excellent additions to this stunning home.
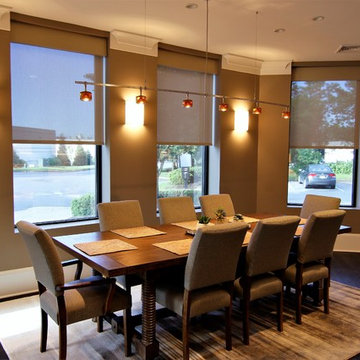
На фото: кухня-столовая среднего размера в стиле модернизм с коричневыми стенами, темным паркетным полом, подвесным камином, фасадом камина из камня и коричневым полом
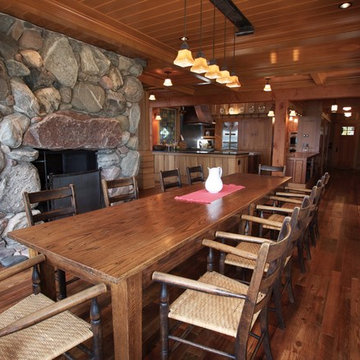
На фото: большая кухня-столовая в стиле рустика с коричневыми стенами, паркетным полом среднего тона, подвесным камином и фасадом камина из камня
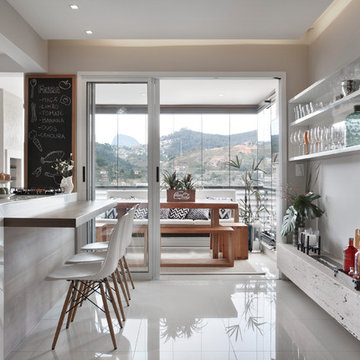
MCA estudio
Стильный дизайн: столовая среднего размера в стиле модернизм с бежевыми стенами, полом из керамогранита, подвесным камином, фасадом камина из камня и бежевым полом - последний тренд
Стильный дизайн: столовая среднего размера в стиле модернизм с бежевыми стенами, полом из керамогранита, подвесным камином, фасадом камина из камня и бежевым полом - последний тренд
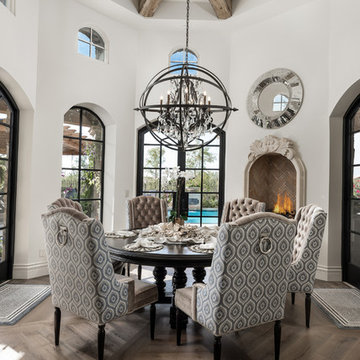
Arched cast stone fireplace in the dining room area of this beautiful mansion.
Свежая идея для дизайна: огромная отдельная столовая в стиле модернизм с белыми стенами, паркетным полом среднего тона, подвесным камином, фасадом камина из камня и коричневым полом - отличное фото интерьера
Свежая идея для дизайна: огромная отдельная столовая в стиле модернизм с белыми стенами, паркетным полом среднего тона, подвесным камином, фасадом камина из камня и коричневым полом - отличное фото интерьера
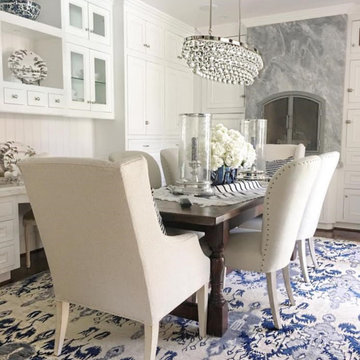
На фото: отдельная столовая среднего размера в классическом стиле с белыми стенами, паркетным полом среднего тона, подвесным камином, фасадом камина из камня и коричневым полом с
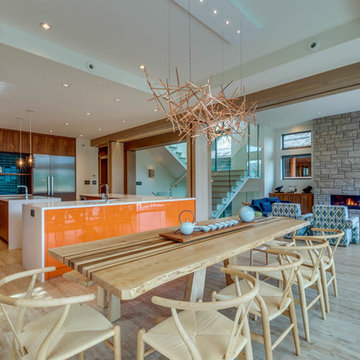
На фото: гостиная-столовая среднего размера в современном стиле с белыми стенами, светлым паркетным полом, подвесным камином, фасадом камина из камня и бежевым полом
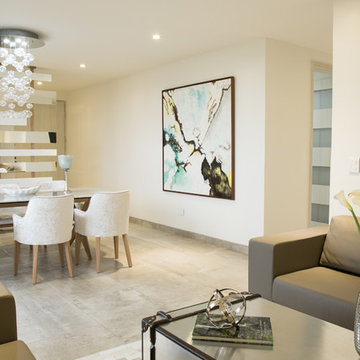
Todos los derechos reservados por ea interiorismo.
Идея дизайна: гостиная-столовая среднего размера в современном стиле с белыми стенами, подвесным камином, фасадом камина из камня и серым полом
Идея дизайна: гостиная-столовая среднего размера в современном стиле с белыми стенами, подвесным камином, фасадом камина из камня и серым полом
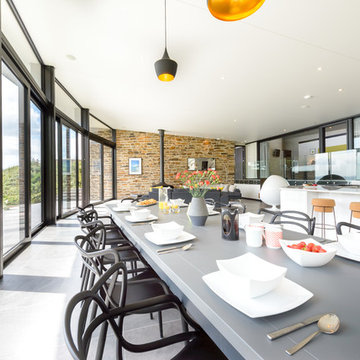
Sustainable Build Cornwall, Architects Cornwall
Photography by: Layton Bennett Photography
Идея дизайна: большая гостиная-столовая в современном стиле с серыми стенами, полом из керамогранита, подвесным камином, фасадом камина из камня и серым полом
Идея дизайна: большая гостиная-столовая в современном стиле с серыми стенами, полом из керамогранита, подвесным камином, фасадом камина из камня и серым полом
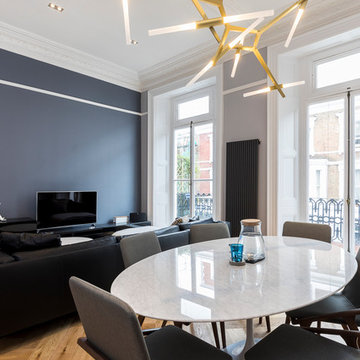
Shades of grey living room and dining room
Свежая идея для дизайна: большая столовая в стиле лофт с серыми стенами, темным паркетным полом, подвесным камином, фасадом камина из камня и коричневым полом - отличное фото интерьера
Свежая идея для дизайна: большая столовая в стиле лофт с серыми стенами, темным паркетным полом, подвесным камином, фасадом камина из камня и коричневым полом - отличное фото интерьера
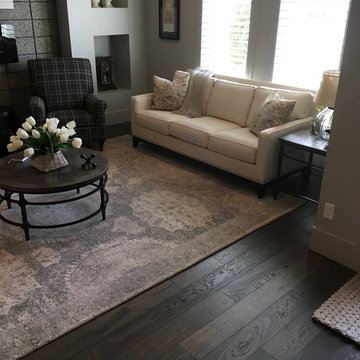
Farmhouse accents and modern fireplace designs are just a few of the highlights in this beautiful home. Combining the deep, rich and sculpted floors of Novella, Fitzgerald help to create an inviting and warm environment for all to share.
Novella Hardwood collection is a tale of two finishes both with their own unique characteristics. Complete with an array of captivating colors, each one tells a different story and captures the imagination. The Novella Collection inspires possibilities.
Visit Hallmark Floors to view our entire collection. https://hallmarkfloors.com/hallmark-hardwoods/novella-hardwood-collection/
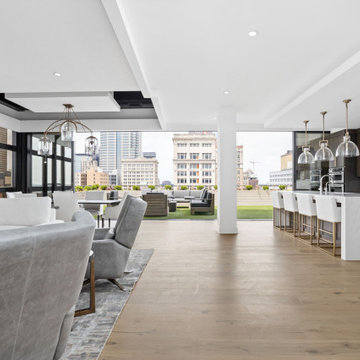
Dining room, with contemporary lighting from restoration hardware, restoration hardware furniture and sliding glass doors.
На фото: большая гостиная-столовая в современном стиле с белыми стенами, светлым паркетным полом, подвесным камином, фасадом камина из камня, разноцветным полом и кессонным потолком
На фото: большая гостиная-столовая в современном стиле с белыми стенами, светлым паркетным полом, подвесным камином, фасадом камина из камня, разноцветным полом и кессонным потолком
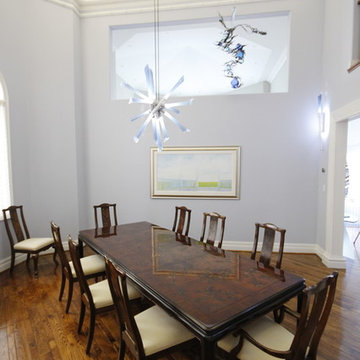
A full update of an existing home with new furnishings and finishes throughout the main floor. Located in the heart of Forrest Hill, this project was a real pleasure to work on. With stunning great rooms, and 20 foot ceilings, we had an outstanding framework to build upon. A new custom made fireplace was created to be the focal point of the living room. New paint and fixtures were carefully selected to enhance the ambiance of the dining room. Updates to the main entrance area, and the creation of a new bedroom and bathroom were excellent additions to this stunning home.
Столовая с подвесным камином и фасадом камина из камня – фото дизайна интерьера
3
