Столовая с подвесным камином – фото дизайна интерьера со средним бюджетом
Сортировать:
Бюджет
Сортировать:Популярное за сегодня
21 - 40 из 129 фото
1 из 3
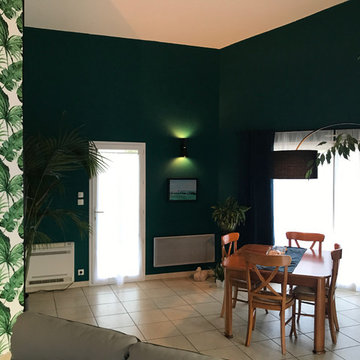
Changement d'ambiance ! La salle à manger anciennement dans des tons oranger prend de nouveaux air jungle !
На фото: гостиная-столовая среднего размера в морском стиле с зелеными стенами, полом из керамической плитки, бежевым полом и подвесным камином с
На фото: гостиная-столовая среднего размера в морском стиле с зелеными стенами, полом из керамической плитки, бежевым полом и подвесным камином с
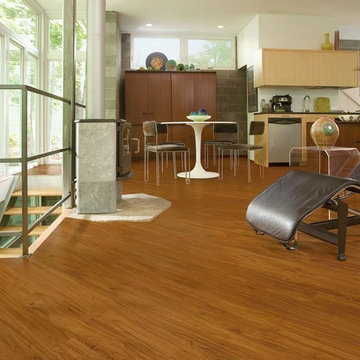
Пример оригинального дизайна: гостиная-столовая среднего размера в современном стиле с белыми стенами, полом из винила, подвесным камином и фасадом камина из бетона
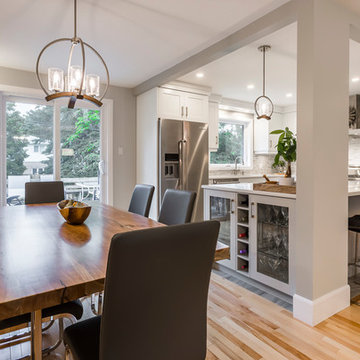
Designed by : TOC design – Tania Scardellato
Photographer: Guillaume Gorini - Studi Point de Vue
Cabinet Maker : D. C. Fabrication - Dino Cobetto
Counters: Stone Co.
A live wood edge dining table with modern chrome legs and sled base leather chairs at dining room, with extra storage and light valance ties in nicely with the kitchen. An oversized painting and natural wood colors warms up the overall space.
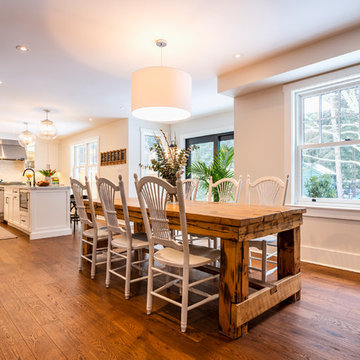
This 8-foot-long harvest table sets the tone for the entire space. what used to be a cramped kitchen, family and dining area is a spacious, wide-open entertaining dream with natural sunlight streaming in every direction.
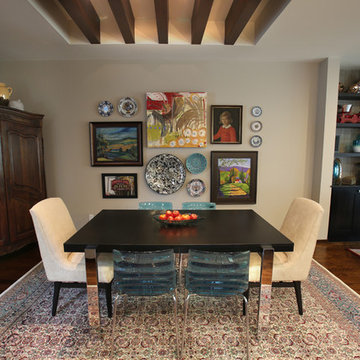
Свежая идея для дизайна: кухня-столовая среднего размера с серыми стенами, темным паркетным полом, подвесным камином и коричневым полом - отличное фото интерьера
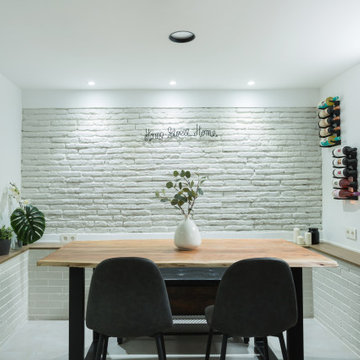
Este espacio, por debajo del nivel de calle, presentaba el reto de tener que mantener un reborde perimetral en toda la planta baja. Decidimos aprovechar ese reborde como soporte decorativo, a la vez que de apoyo estético en el salón. Jugamos con la madera para dar calidez al espacio e iluminación empotrada regulable en techo y pared de ladrillo visto. Además, una lámpara auxiliar en la esquina para dar luz ambiente en el salón.
Además hemos incorporado una chimenea eléctrica que brinda calidez al espacio.
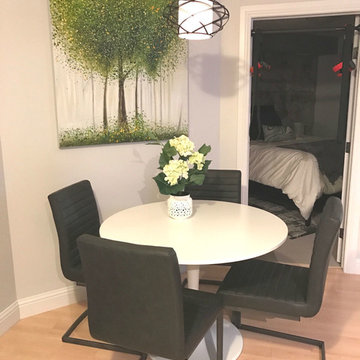
A condo was given a fresh look by a few substitutions, and the use of white, black and glass furniture pieces and green accents. The client already had the couch which they liked, and wished to retain. The glass coffee and end tables keep the space looking light and airy. The mirror strategically placed above the couch bounced light around. Painted grey shelves with pipe fittings as brackets add an industrial touch which is carried through the spaces. Green accents are carried right through the dining area and the bedroom.
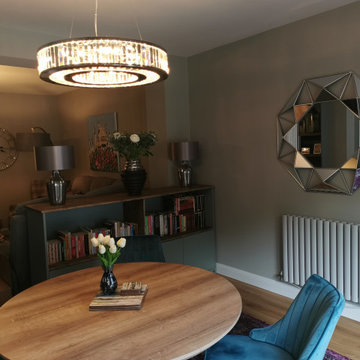
With a love of Green and mauves the client was looking for more light and an updated scheme that felt homely and cosy
Источник вдохновения для домашнего уюта: столовая среднего размера в современном стиле с серыми стенами, полом из ламината, подвесным камином, фасадом камина из металла и обоями на стенах
Источник вдохновения для домашнего уюта: столовая среднего размера в современном стиле с серыми стенами, полом из ламината, подвесным камином, фасадом камина из металла и обоями на стенах
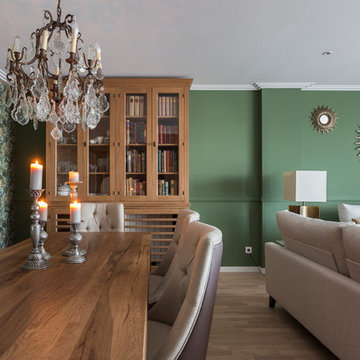
Pudimos crear varios escenarios para el espacio de día. Colocamos una puerta-corredera que separa salón y cocina, forrandola igual como el tabique, con piedra fina de pizarra procedente de Oriente. Decoramos el rincón de desayunos de la cocina en el mismo estilo que el salón, para que al estar los dos espacios unidos, tengan continuidad. El salón y el comedor visualmente están zonificados por uno de los sofás y la columna, era la petición de la clienta. A pesar de que una de las propuestas del proyecto era de pintar el salón en color neutra, la clienta quería arriesgar y decorar su salón con su color mas preferido- el verde. Siempre nos adoptamos a los deseos del cliente y no dudamos dos veces en elegir un papel pintado ecléctico Royal Fernery de marca Cole&Son, buscándole una acompañante perfecta- pintura verde de marca Jotun. Las molduras y cornisas eran imprescindibles para darle al salón un toque clásico y atemporal. A la hora de diseñar los muebles, la clienta nos comento su sueño-tener una chimenea para recordarle los años que vivió en los Estados Unidos. Ella estaba segura que en un apartamento era imposible. Pero le sorprendimos diseñando un mueble de TV, con mucho almacenaje para sus libros y integrando una chimenea de bioethanol fabricada en especial para este mueble de madera maciza de roble. Los sofás tienen mucho protagonismo y contraste, tapizados en tela de color nata, de la marca Crevin. Las mesas de centro transmiten la nueva tendencia- con la chapa de raíz de roble, combinada con acero negro. Las mesitas auxiliares son de mármol Carrara natural, con patas de acero negro de formas curiosas. Las lamparas de sobremesa se han fabricado artesanalmente en India, y aun cuando no están encendidas, aportan mucha luz al salón. La lampara de techo se fabrico artesanalmente en Egipto, es de brónze con gotas de cristal. Juntos con el papel pintado, crean un aire misterioso y histórico. La mesa y la librería son diseñadas por el estudio Victoria Interiors y fabricados en roble marinado con grietas y poros abiertos. La librería tiene un papel importante en el proyecto- guarda la colección de libros antiguos y vajilla de la familia, a la vez escondiendo el radiador en la parte inferior. Los detalles como cojines de terciopelo, cortinas con tela de Aldeco, alfombras de seda de bambú, candelabros y jarrones de nuestro estudio, pufs tapizados con tela de Ze con Zeta fueron herramientas para acabar de decorar el espacio.
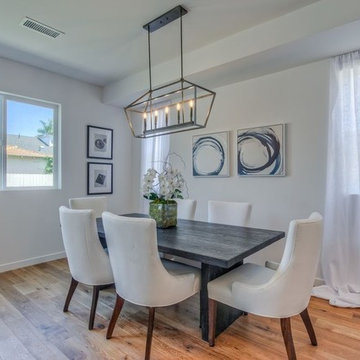
Candy
Идея дизайна: кухня-столовая среднего размера в современном стиле с белыми стенами, паркетным полом среднего тона, подвесным камином, фасадом камина из металла и коричневым полом
Идея дизайна: кухня-столовая среднего размера в современном стиле с белыми стенами, паркетным полом среднего тона, подвесным камином, фасадом камина из металла и коричневым полом
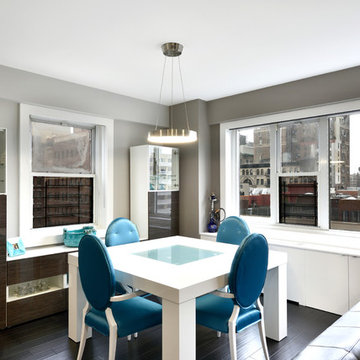
Gut renovation of west village apartment
Steven Smith
Свежая идея для дизайна: столовая среднего размера в современном стиле с серыми стенами, темным паркетным полом, подвесным камином и фасадом камина из металла - отличное фото интерьера
Свежая идея для дизайна: столовая среднего размера в современном стиле с серыми стенами, темным паркетным полом, подвесным камином и фасадом камина из металла - отличное фото интерьера
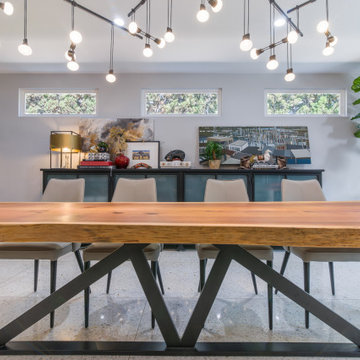
This timeless contemporary open concept kitchen/dining room was designed for a family that loves to entertain. This family hosts all holiday parties. They wanted the open concept to allow for cooking & talking, eating & talking, and to include anyone sitting outside to join in on the conversation & laughs too. In this space, you will also see the dining room, & full pool/guest bathroom. The fireplace includes a natural stone veneer to give the dining room texture & an intimate atmosphere. The tile floor is classic and brings texture & depth to the space.
JL Interiors is a LA-based creative/diverse firm that specializes in residential interiors. JL Interiors empowers homeowners to design their dream home that they can be proud of! The design isn’t just about making things beautiful; it’s also about making things work beautifully. Contact us for a free consultation Hello@JLinteriors.design _ 310.390.6849_ www.JLinteriors.design
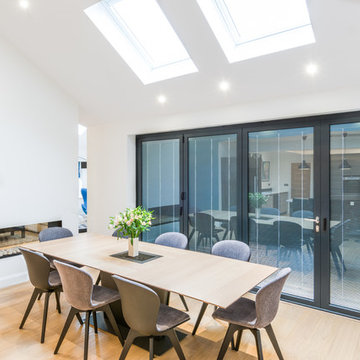
Photo Credit: Jeremy Banks -
This dining area is perfectly flooded with natural light by sky lights above and bifold doors. The doors are complete with integrated blinds for the times you want more privacy or shading.
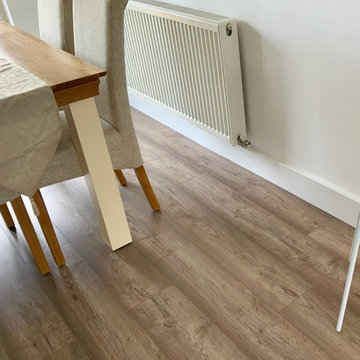
This oak is full of character and excitement and will liven up any room. Bevelled on all four sides of each plank and the exquisite graining in warm tones of browns contributes to its overall appeal. Please note, this product is bevelled and weighs: 13.76Kgs Each pack covers 1.81sqm
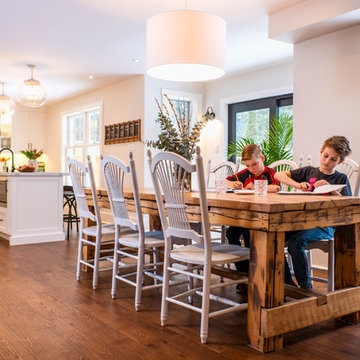
The large table is perfect for family life and getting homework done!
На фото: кухня-столовая среднего размера в стиле кантри с бежевыми стенами, паркетным полом среднего тона, подвесным камином, фасадом камина из металла и коричневым полом с
На фото: кухня-столовая среднего размера в стиле кантри с бежевыми стенами, паркетным полом среднего тона, подвесным камином, фасадом камина из металла и коричневым полом с
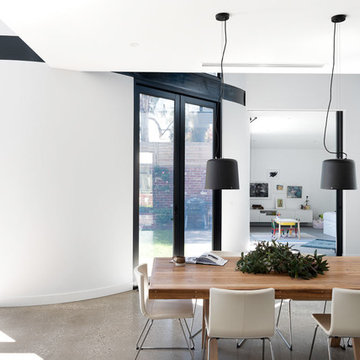
Build Beirin Projects
Project BuildHer Collective
Photo Cheyne Toomey Photography
На фото: гостиная-столовая среднего размера в современном стиле с белыми стенами, бетонным полом, подвесным камином и серым полом
На фото: гостиная-столовая среднего размера в современном стиле с белыми стенами, бетонным полом, подвесным камином и серым полом
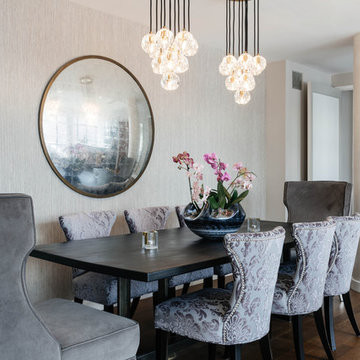
Custom 12-foot dining table of Sapele wood and aged iron is accented by double modern chandeliers. Photo Credit Nick Glimenakis
Свежая идея для дизайна: гостиная-столовая среднего размера в современном стиле с бежевыми стенами, темным паркетным полом, подвесным камином, фасадом камина из камня и коричневым полом - отличное фото интерьера
Свежая идея для дизайна: гостиная-столовая среднего размера в современном стиле с бежевыми стенами, темным паркетным полом, подвесным камином, фасадом камина из камня и коричневым полом - отличное фото интерьера
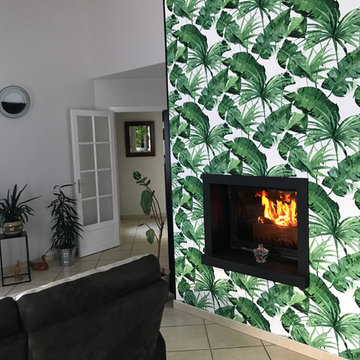
Changement d'ambiance ! La salle à manger anciennement dans des tons oranger prend des airs de jungle !
Пример оригинального дизайна: гостиная-столовая среднего размера в морском стиле с зелеными стенами, полом из керамической плитки, бежевым полом и подвесным камином
Пример оригинального дизайна: гостиная-столовая среднего размера в морском стиле с зелеными стенами, полом из керамической плитки, бежевым полом и подвесным камином
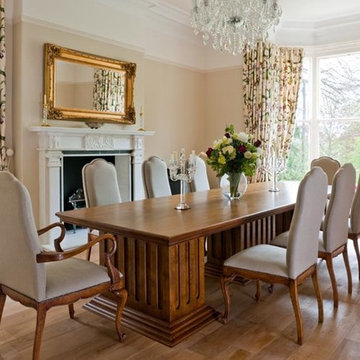
Stunning Regal dinning room table for 10 seating. Beautiful wooden fireplace and stunning high ceilings.
Идея дизайна: кухня-столовая среднего размера в стиле кантри с бежевыми стенами, светлым паркетным полом, подвесным камином, фасадом камина из штукатурки и бежевым полом
Идея дизайна: кухня-столовая среднего размера в стиле кантри с бежевыми стенами, светлым паркетным полом, подвесным камином, фасадом камина из штукатурки и бежевым полом
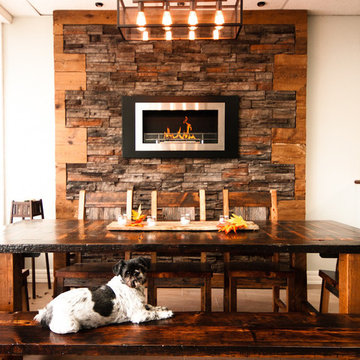
Свежая идея для дизайна: столовая среднего размера в стиле рустика с подвесным камином и фасадом камина из металла - отличное фото интерьера
Столовая с подвесным камином – фото дизайна интерьера со средним бюджетом
2