Столовая с печью-буржуйкой и серым полом – фото дизайна интерьера
Сортировать:
Бюджет
Сортировать:Популярное за сегодня
41 - 60 из 359 фото
1 из 3
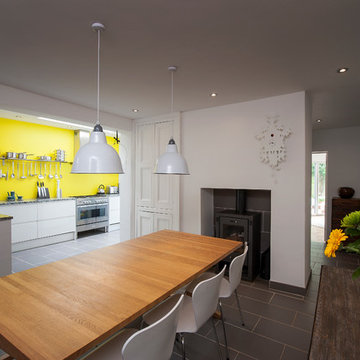
emphasis photography
Свежая идея для дизайна: кухня-столовая в современном стиле с полом из керамической плитки, фасадом камина из плитки, белыми стенами, печью-буржуйкой и серым полом - отличное фото интерьера
Свежая идея для дизайна: кухня-столовая в современном стиле с полом из керамической плитки, фасадом камина из плитки, белыми стенами, печью-буржуйкой и серым полом - отличное фото интерьера
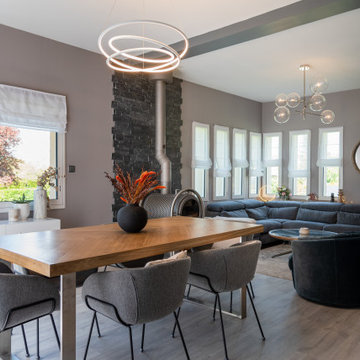
Aménagement et décoration pièce de vie dans un style scandinave chic
Partir d'une pièce vide et imaginer les espaces, meubler et décorer pour rendre cette maison accueillante et chaleureuse pour la vie de famille

The main space is a single, expansive flow outward toward the sound. There is plenty of room for a dining table and seating area in addition to the kitchen. Photography: Andrew Pogue Photography.
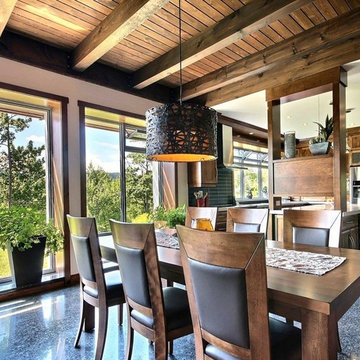
Идея дизайна: гостиная-столовая среднего размера в современном стиле с белыми стенами, бетонным полом, серым полом, печью-буржуйкой и фасадом камина из кирпича
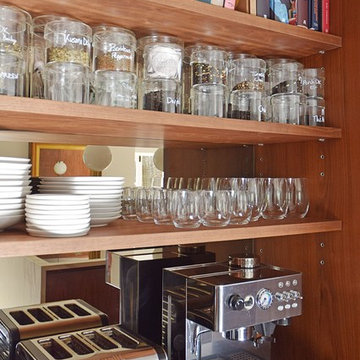
The aim for this West facing kitchen was to have a warm welcoming feel, combined with a fresh, easy to maintain and clean aesthetic.
This level is relatively dark in the mornings and the multitude of small rooms didn't work for it. Collaborating with the conservation officers, we created an open plan layout, which still hinted at the former separation of spaces through the use of ceiling level change and cornicing.
We used a mix of vintage and antique items and designed a kitchen with a mid-century feel but cutting-edge components to create a comfortable and practical space.
Extremely comfortable vintage dining chairs were sourced for a song and recovered in a sturdy peachy pink mohair velvet
The bar stools were sourced all the way from the USA via a European dealer, and also provide very comfortable seating for those perching at the imposing kitchen island.
Mirror splashbacks line the joinery back wall to reflect the light coming from the window and doors and bring more green inside the room.
Photo by Matthias Peters
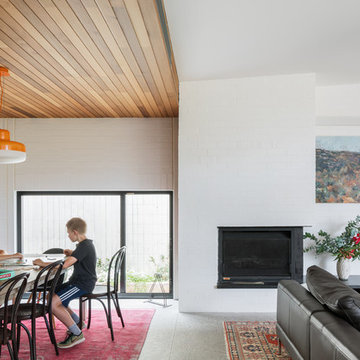
Katherine Lu
Свежая идея для дизайна: гостиная-столовая среднего размера в современном стиле с белыми стенами, бетонным полом, печью-буржуйкой, фасадом камина из кирпича и серым полом - отличное фото интерьера
Свежая идея для дизайна: гостиная-столовая среднего размера в современном стиле с белыми стенами, бетонным полом, печью-буржуйкой, фасадом камина из кирпича и серым полом - отличное фото интерьера
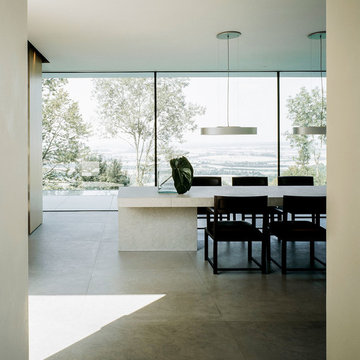
Источник вдохновения для домашнего уюта: огромная отдельная столовая в стиле модернизм с белыми стенами, бетонным полом, печью-буржуйкой, фасадом камина из металла и серым полом
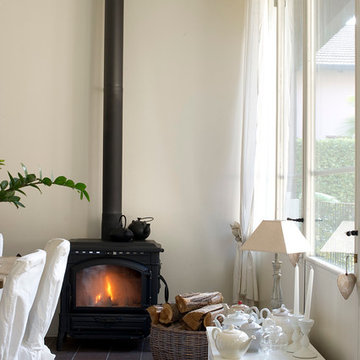
На фото: маленькая гостиная-столовая в стиле шебби-шик с бежевыми стенами, полом из известняка, печью-буржуйкой, фасадом камина из металла и серым полом для на участке и в саду с
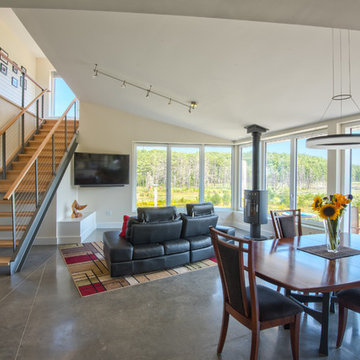
Context
Norbert and Robin had dreamed of retiring in a Passive House-certified home overlooking the Lubberland Creek Preserve in Southeastern New Hampshire, and they’d done their homework. They were interested in using four integrated Zehnder America (www.zehnderamerica.com) technologies to make the 1,900 square foot home extremely energy efficient.
They didn’t miss any opportunity to innovate or raise the bar on sustainable design. Our goals were focused on guaranteeing their comfort in every season, saving them money on a fixed income, and reducing the home’s overall impact on the environment as much as possible.
Response
The home faces directly south and captures sunlight all winter under tall and vaulted ceilings and a continuous band of slim-lined, Italian triple-pane windows and doors that provide gorgeous views of the wild preserve. A second-story office nook and clerestory provide even deeper views, with a little more privacy.
Zehnder, which previously sold its innovative products only in Europe, took on the project as a test house. We designed around Zehnder’s vent-based systems, including a geothermal heat loop that heats and cools incoming air, a heat pump cooling system, electric towel-warmer radiators in the bathrooms, and a highly efficient energy recovery ventilator, which recycles heat and minimizes the need for air conditioning. The house effectively has no conventional heating system—and doesn’t need it. We also looked for efficiencies and smart solutions everywhere, from the lights to the windows to the insulation.
The kitchen exhaust hood eliminates, cleans, and recirculates cooking fumes in the home’s unique kitchen, custom-designed to match the ways Norbert likes to prepare meals. There are several countertop heights so they can prep and clean comfortably, and the eat-in kitchen also has two seating heights so people can sit and socialize while they’re working on dinner. An adjacent screened porch greets guests and opens to the view.
A roof-mounted solar system helps to ensure that the home generates more energy than it consumes—helped by features such as a heat pump water heater, superinsulation, LED lights and a polished concrete floor that helps regulate indoor temperatures.

View to double-height dining room
Стильный дизайн: большая гостиная-столовая в современном стиле с белыми стенами, бетонным полом, печью-буржуйкой, фасадом камина из кирпича, серым полом, балками на потолке и панелями на части стены - последний тренд
Стильный дизайн: большая гостиная-столовая в современном стиле с белыми стенами, бетонным полом, печью-буржуйкой, фасадом камина из кирпича, серым полом, балками на потолке и панелями на части стены - последний тренд
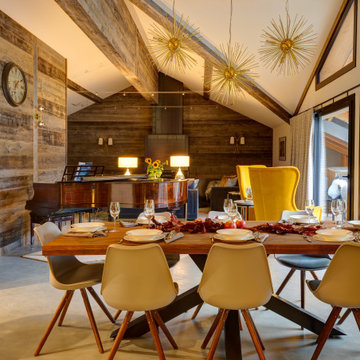
На фото: огромная гостиная-столовая в стиле рустика с разноцветными стенами, бетонным полом, печью-буржуйкой, фасадом камина из камня и серым полом с
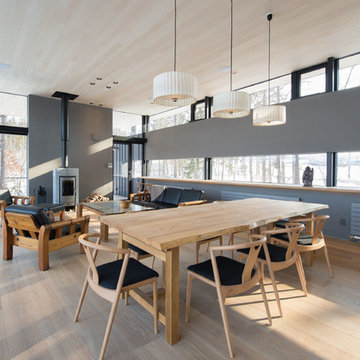
На фото: гостиная-столовая в стиле модернизм с серыми стенами, деревянным полом, печью-буржуйкой и серым полом с
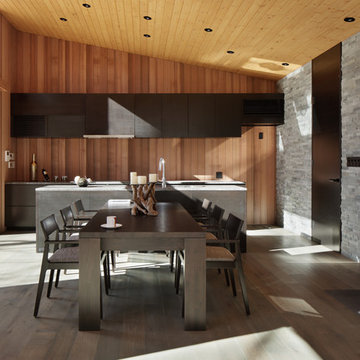
На фото: гостиная-столовая в современном стиле с разноцветными стенами, деревянным полом, серым полом и печью-буржуйкой
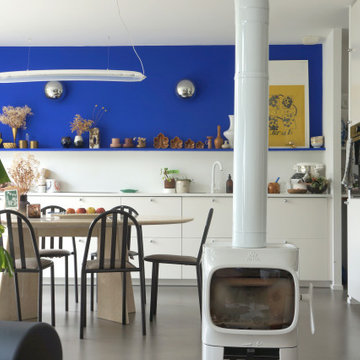
Cuisine, salle à mange
Mur peint en bleu Klein
Стильный дизайн: гостиная-столовая среднего размера в современном стиле с синими стенами, бетонным полом, печью-буржуйкой и серым полом - последний тренд
Стильный дизайн: гостиная-столовая среднего размера в современном стиле с синими стенами, бетонным полом, печью-буржуйкой и серым полом - последний тренд
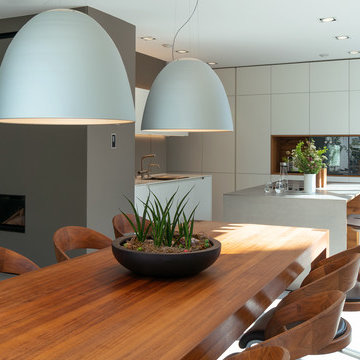
GRIMM ARCHITEKTEN BDA
Идея дизайна: огромная гостиная-столовая в современном стиле с серыми стенами, печью-буржуйкой, фасадом камина из штукатурки и серым полом
Идея дизайна: огромная гостиная-столовая в современном стиле с серыми стенами, печью-буржуйкой, фасадом камина из штукатурки и серым полом
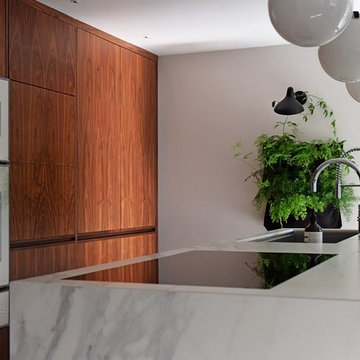
The aim for this West facing kitchen was to have a warm welcoming feel, combined with a fresh, easy to maintain and clean aesthetic.
This level is relatively dark in the mornings and the multitude of small rooms didn't work for it. Collaborating with the conservation officers, we created an open plan layout, which still hinted at the former separation of spaces through the use of ceiling level change and cornicing.
We used a mix of vintage and antique items and designed a kitchen with a mid-century feel but cutting-edge components to create a comfortable and practical space.
Extremely comfortable vintage dining chairs were sourced for a song and recovered in a sturdy peachy pink mohair velvet
The bar stools were sourced all the way from the USA via a European dealer, and also provide very comfortable seating for those perching at the imposing kitchen island.
Mirror splashbacks line the joinery back wall to reflect the light coming from the window and doors and bring more green inside the room.
Photo by Matthias Peters

A spacious, light-filled dining area; created as part of a 2-storey Farm House extension for our Wiltshire clients.
Пример оригинального дизайна: большая гостиная-столовая в стиле неоклассика (современная классика) с белыми стенами, полом из керамической плитки, печью-буржуйкой, фасадом камина из камня и серым полом
Пример оригинального дизайна: большая гостиная-столовая в стиле неоклассика (современная классика) с белыми стенами, полом из керамической плитки, печью-буржуйкой, фасадом камина из камня и серым полом
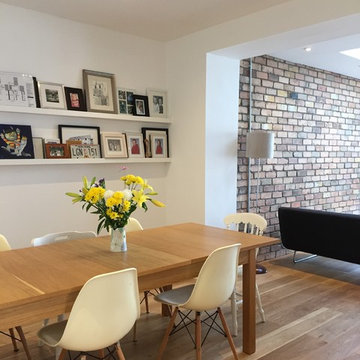
На фото: гостиная-столовая среднего размера в стиле модернизм с белыми стенами, паркетным полом среднего тона, печью-буржуйкой, фасадом камина из штукатурки и серым полом с
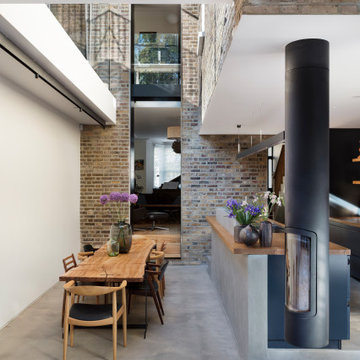
Источник вдохновения для домашнего уюта: большая гостиная-столовая в современном стиле с бетонным полом, серым полом, белыми стенами, печью-буржуйкой и фасадом камина из кирпича
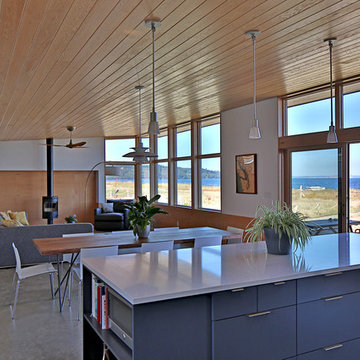
Photo: Studio Zerbey Architecture
Свежая идея для дизайна: гостиная-столовая среднего размера в стиле модернизм с разноцветными стенами, бетонным полом, печью-буржуйкой, фасадом камина из бетона и серым полом - отличное фото интерьера
Свежая идея для дизайна: гостиная-столовая среднего размера в стиле модернизм с разноцветными стенами, бетонным полом, печью-буржуйкой, фасадом камина из бетона и серым полом - отличное фото интерьера
Столовая с печью-буржуйкой и серым полом – фото дизайна интерьера
3