Столовая с печью-буржуйкой и фасадом камина из камня – фото дизайна интерьера
Сортировать:
Бюджет
Сортировать:Популярное за сегодня
21 - 40 из 360 фото
1 из 3
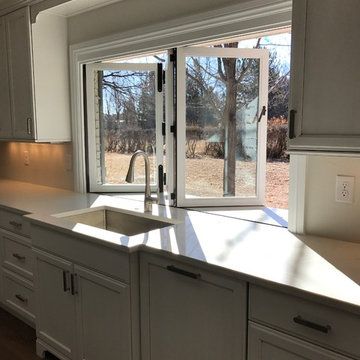
The new kitchen space was greatly enlarged by changing the location and light floods the space with the new vaulted ceiling and skylights. The patio is easily accessed for entertaining through the new french doors and the cantina window with counter to outside seating.
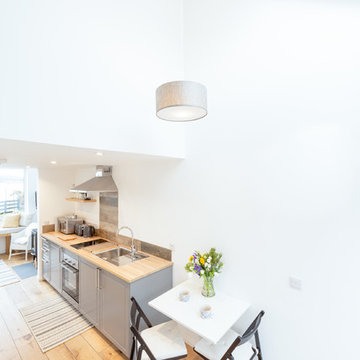
www.johnnybarrington.com
Пример оригинального дизайна: маленькая гостиная-столовая в современном стиле с белыми стенами, паркетным полом среднего тона, печью-буржуйкой, фасадом камина из камня и коричневым полом для на участке и в саду
Пример оригинального дизайна: маленькая гостиная-столовая в современном стиле с белыми стенами, паркетным полом среднего тона, печью-буржуйкой, фасадом камина из камня и коричневым полом для на участке и в саду

The entire first floor is oriented toward an expansive row of windows overlooking Lake Champlain. Radiant heated polished concrete floors compliment the local stone work and oak detailing throughout.
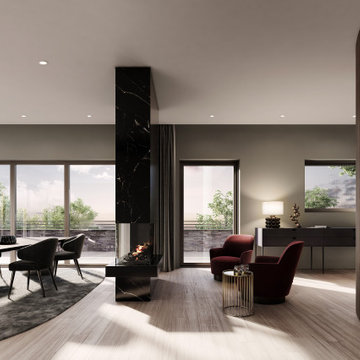
Стильный дизайн: гостиная-столовая среднего размера в современном стиле с зелеными стенами, светлым паркетным полом, печью-буржуйкой, фасадом камина из камня и бежевым полом - последний тренд
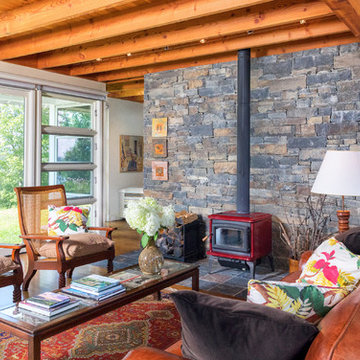
The dining room and living room and stair hall are all in an open space . The dining room has the two story volume over its table with the metal rail stair as a sculptural accent. Post and Beam elements are left natural while walls are painted in shades of beige and soft green. A panoramic view of the Hudson River is seen through the sliding doors.
Aaron Thompson photographer
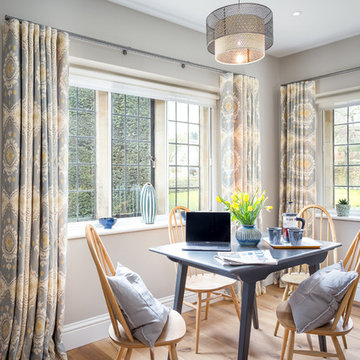
Oliver Grahame Photography - shot for Character Cottages.
This is a 1 bedroom cottage to rent in Poulton that sleeps 2. Designed by JH Interior Designers - www.j-hdesigns.com
For more info see - www.character-cottages.co.uk/all-properties/cotswolds-all/the-hermitage
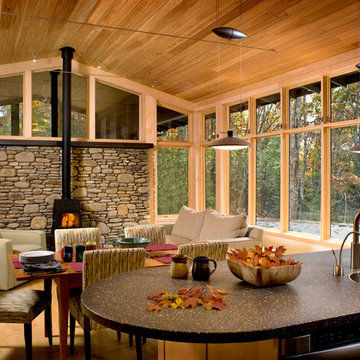
This mountain modern cabin is located in the mountains adjacent to an organic farm overlooking the South Toe River. The highest portion of the property offers stunning mountain views, however, the owners wanted to minimize the home’s visual impact on the surrounding hillsides. The house was located down slope and near a woodland edge which provides additional privacy and protection from strong northern winds.
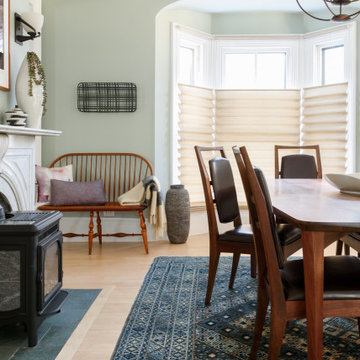
Photo credit: Danielle Robertson Photo
Идея дизайна: большая столовая в современном стиле с зелеными стенами, светлым паркетным полом, печью-буржуйкой и фасадом камина из камня
Идея дизайна: большая столовая в современном стиле с зелеными стенами, светлым паркетным полом, печью-буржуйкой и фасадом камина из камня
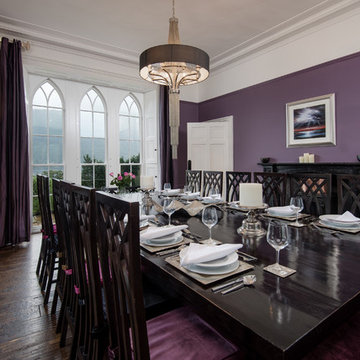
Tracey Bloxham, Inside Story Photography
На фото: большая отдельная столовая в викторианском стиле с фиолетовыми стенами, темным паркетным полом, печью-буржуйкой, фасадом камина из камня и коричневым полом с
На фото: большая отдельная столовая в викторианском стиле с фиолетовыми стенами, темным паркетным полом, печью-буржуйкой, фасадом камина из камня и коричневым полом с
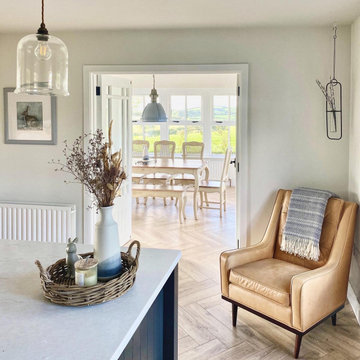
Recent renovation of an open plan kitchen and living area which included structural changes including a wall knockout and the installation of aluminium sliding doors. The Scandinavian style design consists of modern graphite kitchen cabinetry, an off-white quartz worktop, stainless steel cooker and a double Belfast sink on the rectangular island paired with brushed brass Caple taps to coordinate with the brushed brass pendant and wall lights. The living section of the space is light, layered and airy featuring various textures such as a sandstone wall behind the cream wood-burning stove, tongue and groove panelled wall, a bobble area rug, herringbone laminate floor and an antique tan leather chaise lounge.
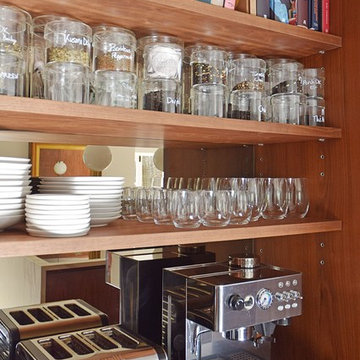
The aim for this West facing kitchen was to have a warm welcoming feel, combined with a fresh, easy to maintain and clean aesthetic.
This level is relatively dark in the mornings and the multitude of small rooms didn't work for it. Collaborating with the conservation officers, we created an open plan layout, which still hinted at the former separation of spaces through the use of ceiling level change and cornicing.
We used a mix of vintage and antique items and designed a kitchen with a mid-century feel but cutting-edge components to create a comfortable and practical space.
Extremely comfortable vintage dining chairs were sourced for a song and recovered in a sturdy peachy pink mohair velvet
The bar stools were sourced all the way from the USA via a European dealer, and also provide very comfortable seating for those perching at the imposing kitchen island.
Mirror splashbacks line the joinery back wall to reflect the light coming from the window and doors and bring more green inside the room.
Photo by Matthias Peters
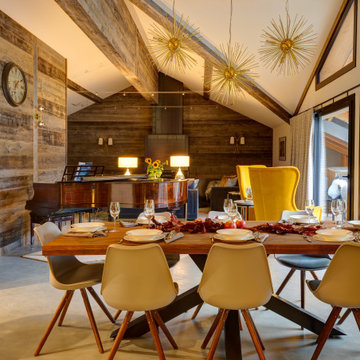
На фото: огромная гостиная-столовая в стиле рустика с разноцветными стенами, бетонным полом, печью-буржуйкой, фасадом камина из камня и серым полом с
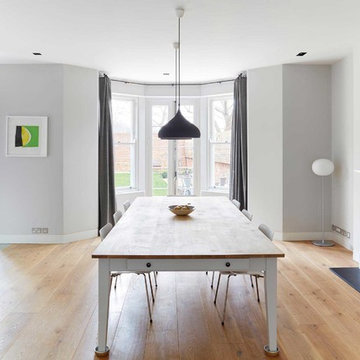
На фото: кухня-столовая среднего размера в стиле модернизм с серыми стенами, светлым паркетным полом, печью-буржуйкой и фасадом камина из камня
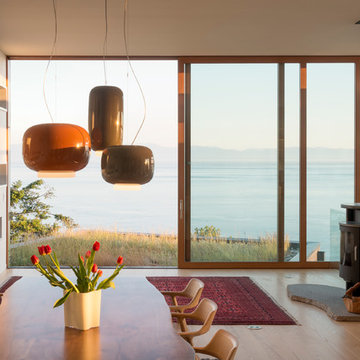
Eirik Johnson
Идея дизайна: гостиная-столовая среднего размера в современном стиле с белыми стенами, светлым паркетным полом, печью-буржуйкой, фасадом камина из камня и коричневым полом
Идея дизайна: гостиная-столовая среднего размера в современном стиле с белыми стенами, светлым паркетным полом, печью-буржуйкой, фасадом камина из камня и коричневым полом
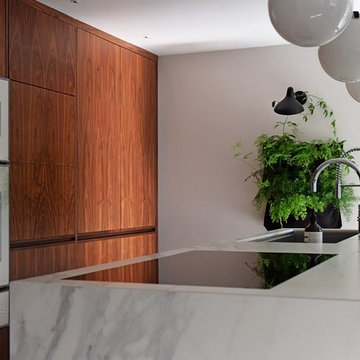
The aim for this West facing kitchen was to have a warm welcoming feel, combined with a fresh, easy to maintain and clean aesthetic.
This level is relatively dark in the mornings and the multitude of small rooms didn't work for it. Collaborating with the conservation officers, we created an open plan layout, which still hinted at the former separation of spaces through the use of ceiling level change and cornicing.
We used a mix of vintage and antique items and designed a kitchen with a mid-century feel but cutting-edge components to create a comfortable and practical space.
Extremely comfortable vintage dining chairs were sourced for a song and recovered in a sturdy peachy pink mohair velvet
The bar stools were sourced all the way from the USA via a European dealer, and also provide very comfortable seating for those perching at the imposing kitchen island.
Mirror splashbacks line the joinery back wall to reflect the light coming from the window and doors and bring more green inside the room.
Photo by Matthias Peters
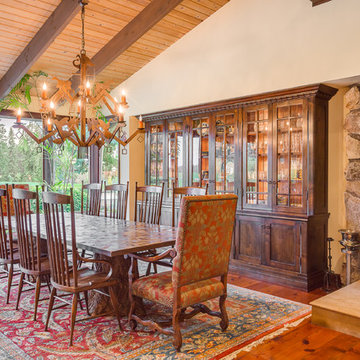
One of the greatest privately owned landscaped properties in the USA on 47 separate land parcels totaling 525 acres. The horticultural collections includes over 3000 planted trees and hundreds of shrubs and flower varieties from around the world. This landscape Art Sanctuary includes private lakes, water features, water falls, creeks andseveral man-madebridges within the Arboretum area. There are also several fenced horse and cattle pastures and 8 miles of hiking and horse back riding trails.The primary residence is 6500 sq/ft with a western design and there are 7 other houses for guests and/or employees. There are many outbuildings including a 12,000 sf show room for vintage cars and carriages. Just north of the house is a private golf driving range, chipping and putting area to PGA Standards; perfect for improving your golf game while at home. A half mile to the west of the primary residence is a 2200 foot landing strip for airplanes; however there is also a roll-away heli-pad next to the primary residence for daily commuting. By helicopter Misty Isle Farms is only 7 minutes to Boeing Airfield, or by Ferry it is only 40 minutes to south Seattle. Rarely does such a large unique Estate so Close to a major city such as Seattle become available. Simply too much to post, please call listing agent for more details.

A spacious, light-filled dining area; created as part of a 2-storey Farm House extension for our Wiltshire clients.
Пример оригинального дизайна: большая гостиная-столовая в стиле неоклассика (современная классика) с белыми стенами, полом из керамической плитки, печью-буржуйкой, фасадом камина из камня и серым полом
Пример оригинального дизайна: большая гостиная-столовая в стиле неоклассика (современная классика) с белыми стенами, полом из керамической плитки, печью-буржуйкой, фасадом камина из камня и серым полом
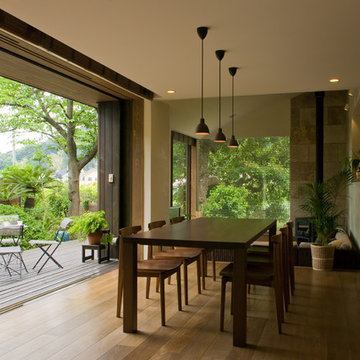
Источник вдохновения для домашнего уюта: гостиная-столовая среднего размера в восточном стиле с белыми стенами, паркетным полом среднего тона, печью-буржуйкой, фасадом камина из камня и коричневым полом
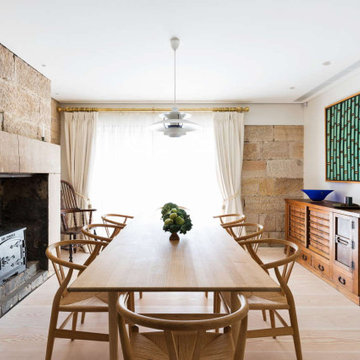
Details linen, silk tassels, fir, sandstone, antiques, scandi furniture and light
Пример оригинального дизайна: кухня-столовая среднего размера в стиле фьюжн с светлым паркетным полом, печью-буржуйкой и фасадом камина из камня
Пример оригинального дизайна: кухня-столовая среднего размера в стиле фьюжн с светлым паркетным полом, печью-буржуйкой и фасадом камина из камня
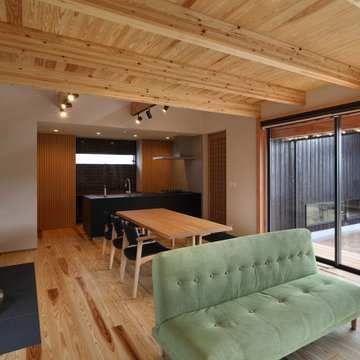
四季の舎 -薪ストーブと自然の庭-|Studio tanpopo-gumi
|撮影|野口 兼史
何気ない日々の日常の中に、四季折々の風景を感じながら家族の時間をゆったりと愉しむ住まい。
Свежая идея для дизайна: большая гостиная-столовая в восточном стиле с бежевыми стенами, деревянным полом, печью-буржуйкой, фасадом камина из камня, бежевым полом и балками на потолке - отличное фото интерьера
Свежая идея для дизайна: большая гостиная-столовая в восточном стиле с бежевыми стенами, деревянным полом, печью-буржуйкой, фасадом камина из камня, бежевым полом и балками на потолке - отличное фото интерьера
Столовая с печью-буржуйкой и фасадом камина из камня – фото дизайна интерьера
2