Столовая с печью-буржуйкой – фото дизайна интерьера с высоким бюджетом
Сортировать:
Бюджет
Сортировать:Популярное за сегодня
1 - 20 из 555 фото
1 из 3

Inside the contemporary extension in front of the house. A semi-industrial/rustic feel is achieved with exposed steel beams, timber ceiling cladding, terracotta tiling and wrap-around Crittall windows. This wonderully inviting space makes the most of the spectacular panoramic views.

La cuisine, ré ouverte sur la pièce de vie
Пример оригинального дизайна: большая столовая в современном стиле с черными стенами, светлым паркетным полом, печью-буржуйкой, белым полом, потолком из вагонки и панелями на части стены
Пример оригинального дизайна: большая столовая в современном стиле с черными стенами, светлым паркетным полом, печью-буржуйкой, белым полом, потолком из вагонки и панелями на части стены

The Stunning Dining Room of this Llama Group Lake View House project. With a stunning 48,000 year old certified wood and resin table which is part of the Janey Butler Interiors collections. Stunning leather and bronze dining chairs. Bronze B3 Bulthaup wine fridge and hidden bar area with ice drawers and fridges. All alongside the 16 metres of Crestron automated Sky-Frame which over looks the amazing lake and grounds beyond. All furniture seen is from the Design Studio at Janey Butler Interiors.
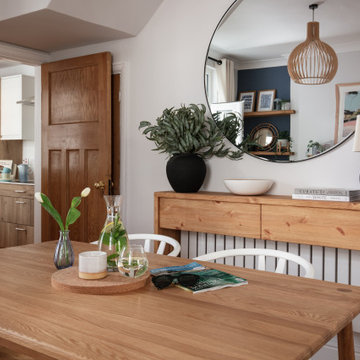
A coastal Scandinavian renovation project, combining a Victorian seaside cottage with Scandi design. We wanted to create a modern, open-plan living space but at the same time, preserve the traditional elements of the house that gave it it's character.

Свежая идея для дизайна: огромная гостиная-столовая в стиле модернизм с зелеными стенами, ковровым покрытием, печью-буржуйкой, фасадом камина из штукатурки, бежевым полом, многоуровневым потолком и панелями на части стены - отличное фото интерьера
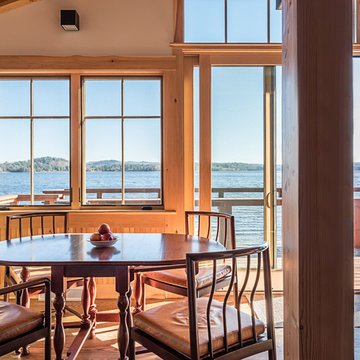
Elizabeth Haynes
На фото: большая гостиная-столовая в стиле рустика с белыми стенами, светлым паркетным полом, печью-буржуйкой, фасадом камина из камня и бежевым полом
На фото: большая гостиная-столовая в стиле рустика с белыми стенами, светлым паркетным полом, печью-буржуйкой, фасадом камина из камня и бежевым полом
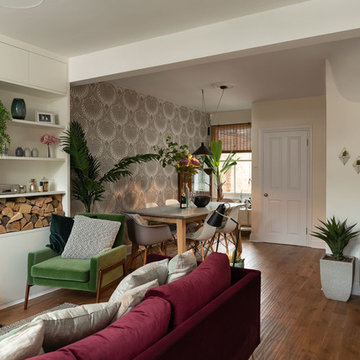
Dean Frost Photography
Пример оригинального дизайна: гостиная-столовая среднего размера в стиле фьюжн с бежевыми стенами, паркетным полом среднего тона, печью-буржуйкой и фасадом камина из бетона
Пример оригинального дизайна: гостиная-столовая среднего размера в стиле фьюжн с бежевыми стенами, паркетным полом среднего тона, печью-буржуйкой и фасадом камина из бетона
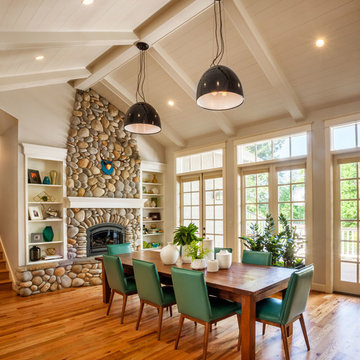
Стильный дизайн: гостиная-столовая среднего размера в стиле неоклассика (современная классика) с белыми стенами, фасадом камина из камня, паркетным полом среднего тона и печью-буржуйкой - последний тренд

Идея дизайна: столовая среднего размера в современном стиле с белыми стенами, светлым паркетным полом, печью-буржуйкой, фасадом камина из металла, белым полом и многоуровневым потолком

The Breakfast Room leading onto the kitchen through pockets doors using reclaimed Victorian pine doors. A dining area on one side and a seating area around the wood burner create a very cosy atmosphere.
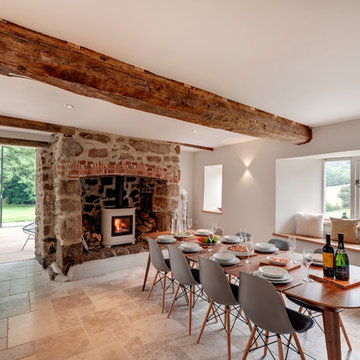
Internally a palette of existing granite walls has been paired with Jerusalem limestone stone flooring from Mandarin Stone , and wide-plank oak flooring. Existing timber ceiling and roof structures have been retained where possible – retaining the character of the property. Feature panels of black walnut line the kitchen and entrance hall joinery, adding warmth to the calm colour palette. Wood burners were supplied by Kernow Fires .

Источник вдохновения для домашнего уюта: большая гостиная-столовая в скандинавском стиле с белыми стенами, светлым паркетным полом, печью-буржуйкой, фасадом камина из штукатурки, бежевым полом, сводчатым потолком и панелями на части стены
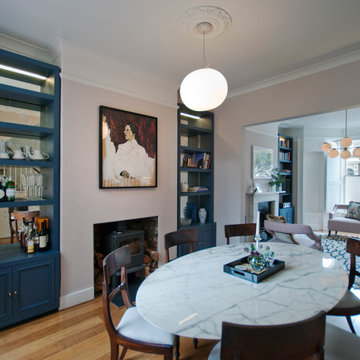
We were thrilled to be asked to look at refreshing the interiors of this family home including the conversion of an underused bedroom into a more practical shower and dressing room.
With our clients stunning art providing the colour palette for the ground floor we stripped out the existing alcoves in the reception and dining room, to install bespoke ink blue joinery with antique mirrored glass and hemp back panels to define each space. Stony plaster pink walls throughout kept a soft balance with the furnishings.

la stube in legno
На фото: большая кухня-столовая в стиле рустика с коричневыми стенами, деревянным полом, печью-буржуйкой, бежевым полом, деревянным потолком и деревянными стенами
На фото: большая кухня-столовая в стиле рустика с коричневыми стенами, деревянным полом, печью-буржуйкой, бежевым полом, деревянным потолком и деревянными стенами

This luxurious dining room had a great transformation. The table and sideboard had to stay, everything else has been changed.
Свежая идея для дизайна: большая столовая в современном стиле с зелеными стенами, темным паркетным полом, печью-буржуйкой, фасадом камина из дерева, коричневым полом, балками на потолке и панелями на части стены - отличное фото интерьера
Свежая идея для дизайна: большая столовая в современном стиле с зелеными стенами, темным паркетным полом, печью-буржуйкой, фасадом камина из дерева, коричневым полом, балками на потолке и панелями на части стены - отличное фото интерьера
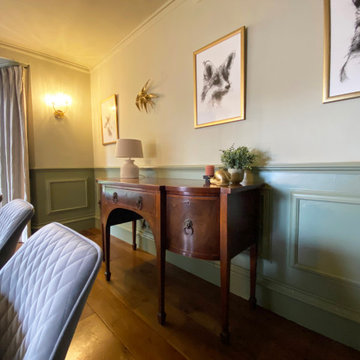
This luxurious dining room had a great transformation. The table and sideboard had to stay, everything else has been changed.
На фото: большая столовая в современном стиле с зелеными стенами, темным паркетным полом, печью-буржуйкой, фасадом камина из дерева, коричневым полом, балками на потолке и панелями на части стены
На фото: большая столовая в современном стиле с зелеными стенами, темным паркетным полом, печью-буржуйкой, фасадом камина из дерева, коричневым полом, балками на потолке и панелями на части стены
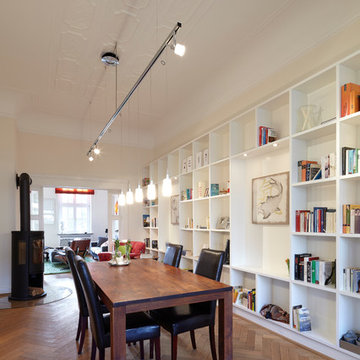
Durch Einbau einer maßangefertigten Bibliothek-Wand wurde in Kombination mit integrierten Schallschutz-Elementen der Hall der hohen Decken reduziert und die Hellhörigkeit vermindert.
Die Stuckdecken waren zum Teil über Jahre verborgen und wurden im Zuge der Sanierung freigelegt und aufgearbeitet.
...
Architekt:
CLAUDIA GROTEGUT ARCHITEKTUR + KONZEPT
www.claudia-grotegut.de
...
Foto:
Lioba Schneider | www.liobaschneider.de
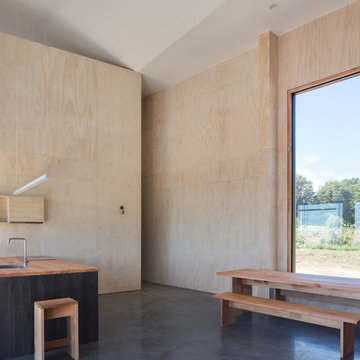
Felipe Fontecilla
Идея дизайна: гостиная-столовая в стиле модернизм с белыми стенами, бетонным полом, печью-буржуйкой, фасадом камина из металла и серым полом
Идея дизайна: гостиная-столовая в стиле модернизм с белыми стенами, бетонным полом, печью-буржуйкой, фасадом камина из металла и серым полом
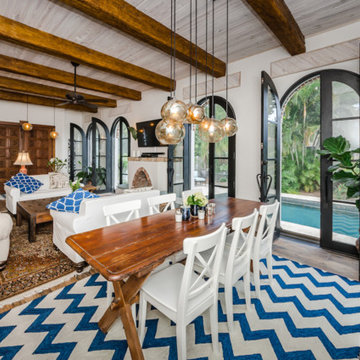
Strobel has decades of remodeling experience, and is backed by an expert design team as well. As a result, we can seamlessly and beautifully undertake virtually any design project. Shown here is a remodel project completed by us!
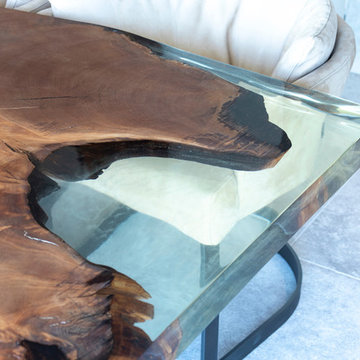
The Stunning Dining Room of this Llama Group Lake View House project. With a stunning 48,000 year old certified wood and resin table which is part of the Janey Butler Interiors collections. Stunning leather and bronze dining chairs. Bronze B3 Bulthaup wine fridge and hidden bar area with ice drawers and fridges. All alongside the 16 metres of Crestron automated Sky-Frame which over looks the amazing lake and grounds beyond. All furniture seen is from the Design Studio at Janey Butler Interiors.
Столовая с печью-буржуйкой – фото дизайна интерьера с высоким бюджетом
1