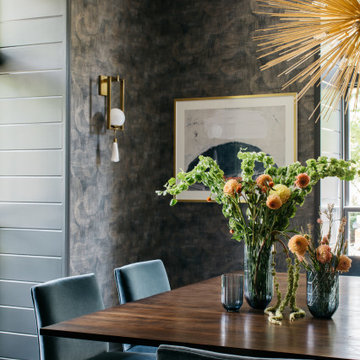Столовая с паркетным полом среднего тона и серым полом – фото дизайна интерьера
Сортировать:
Бюджет
Сортировать:Популярное за сегодня
121 - 140 из 935 фото
1 из 3
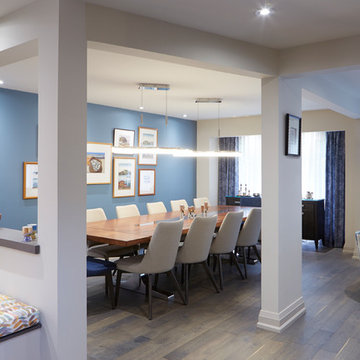
We opened the wall between the former living room and family room to create a large entertaining area. Because the home's architecture made it impossible to recess new support beams, we were faced with dealing with bulkheads and posts. We decided to turn these into a feature and created a grid of angled archways to set the spaces apart from each other. The front hall closet was removed (left side of pic) and an opening cut into its back wall to allow natural light into the foyer. A built-in bench sits handily near the front door, with pullout storage beneath.
The former living room now serves as a large dining area for a 12-foot long custom table. The live edges of the wood slabs were located at the centre of the table, creating a stream-like opening covered in glass.
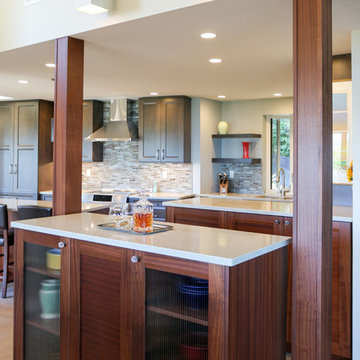
A Sapele buffet with wine storage (on the back side to protect the wine from UV damage) provides a physical separation between the kitchen and the dining area while maintaining access to the beautiful view beyond the dining room. The furniture piece buffet is supported by bunn feet and is accented with ribbed glass. The wall sconces above the buffet have been painted to match the wall and provide both up and down lighting. To provide continuity to the support post, each post was wrapped in Sapele stained to match the cabinetry.
WestSound Home & Garden magazine
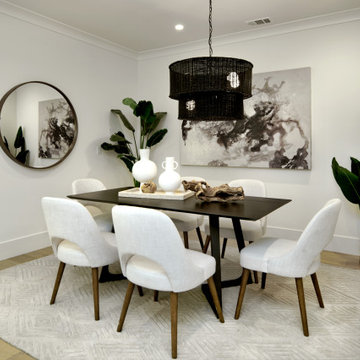
2023 Coastal Style Cottage Remodel 2,200 square feet
Идея дизайна: кухня-столовая среднего размера в морском стиле с белыми стенами, паркетным полом среднего тона и серым полом
Идея дизайна: кухня-столовая среднего размера в морском стиле с белыми стенами, паркетным полом среднего тона и серым полом
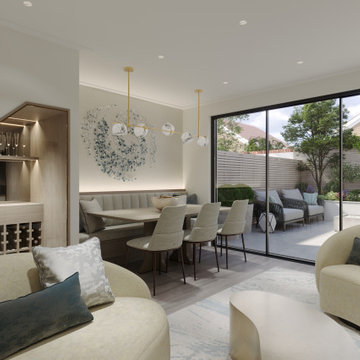
На фото: маленькая столовая в современном стиле с с кухонным уголком, бежевыми стенами, паркетным полом среднего тона, серым полом и обоями на стенах для на участке и в саду с
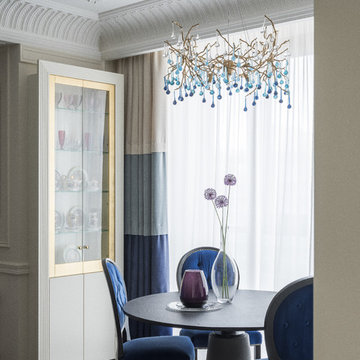
Дина Александрова
Пример оригинального дизайна: столовая среднего размера в стиле неоклассика (современная классика) с бежевыми стенами, паркетным полом среднего тона и серым полом
Пример оригинального дизайна: столовая среднего размера в стиле неоклассика (современная классика) с бежевыми стенами, паркетным полом среднего тона и серым полом
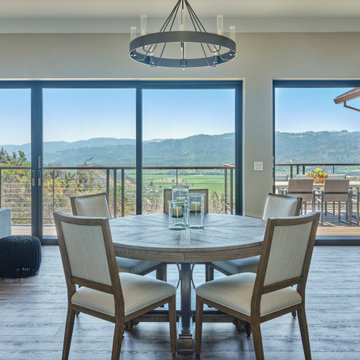
From architecture to finishing touches, this Napa Valley home exudes elegance, sophistication and rustic charm.
The elegantly designed dining room with sophisticated furniture and exquisite lighting offers breathtaking views.
---
Project by Douglah Designs. Their Lafayette-based design-build studio serves San Francisco's East Bay areas, including Orinda, Moraga, Walnut Creek, Danville, Alamo Oaks, Diablo, Dublin, Pleasanton, Berkeley, Oakland, and Piedmont.
For more about Douglah Designs, see here: http://douglahdesigns.com/
To learn more about this project, see here: https://douglahdesigns.com/featured-portfolio/napa-valley-wine-country-home-design/
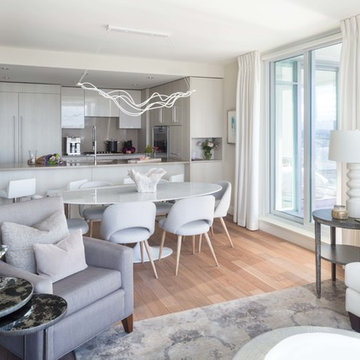
The use of white throughout the space keeps it light, bright & airy. Texture & the warmth of wood ensures the space always feels warm while pops of colour introduced in the contemporary art provide interest.
Photography By Barry Calhoun
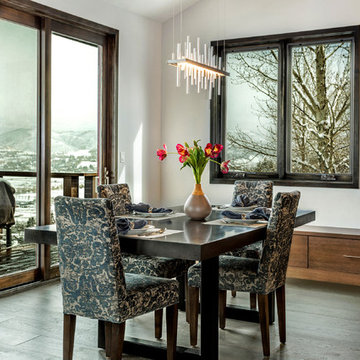
Пример оригинального дизайна: кухня-столовая среднего размера в стиле рустика с белыми стенами, паркетным полом среднего тона и серым полом без камина
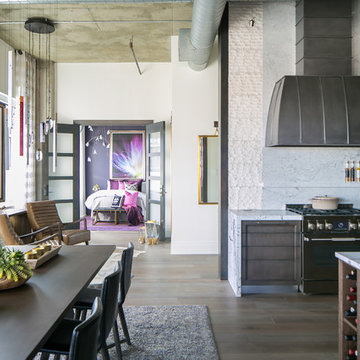
Denver Loft Style Condo Space... 13' exposed concrete ceilings add to the spacious feeling of this 2,000-sq.ft. condo in downtown Denver. The open concept space is desirable for casual urban living... but, it has its challenges when coming to design. When you can see the Entry Lounge, Dining Room, Kitchen, Guest Bedroom and Living room all at the same time you want to make good cohesive choices in your furniture, fixtures and finishes. San Diego based Interior Designer, Rebecca Robeson took the challenge head on! Rebecca’s vision for the project was to address each area and its functional aspects while creating visual continuity from room to room. For starters, Rebecca eliminated the numerous flooring materials in the current space and ran 8' hardwood plank flooring throughout substituting similar wood looking tile in the Bathrooms. The 6'8" French doors were replaced with 8’ solid wood doors with frosted glass horizontal inlays. Rocky Mountain door handles and hinges added a rich quality to all the doors creating continuity, even in the smallest details.
Rebecca kept her paint color selection at a minimum with the exception of accent color walls in Guest Bedrooms.
She added 8” tall baseboards throughout and had them painted Simply White by Benjamin Moore.
This view of the Entry Lounge, Guest Bedroom, Kitchen and Dining room convey the artful choices Rebecca made with her color pallet, textures, furniture pieces and light fixtures. Well thought out, the bold purple accent wall in the Guest Bedroom combines well with the overall neutral palette in the main living spaces.
Black Whale Lighting
Rugs - Aja, LaJolla
Earthwood Custom Remodeling, Inc.
Exquisite Kitchen Design
Rocky Mountain Hardware
Tech Lighting - Black Whale Lighting
Photos by Ryan Garvin Photography

Open concept dining room. See through fireplace clad in shiplap. Marble dining table with Restoration Hardware linear chandelier. Black front door. Photo credit to Clarity NW
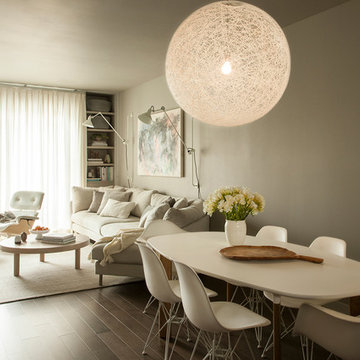
Ellie Lillstrom
На фото: маленькая гостиная-столовая в стиле модернизм с серыми стенами, паркетным полом среднего тона и серым полом для на участке и в саду с
На фото: маленькая гостиная-столовая в стиле модернизм с серыми стенами, паркетным полом среднего тона и серым полом для на участке и в саду с
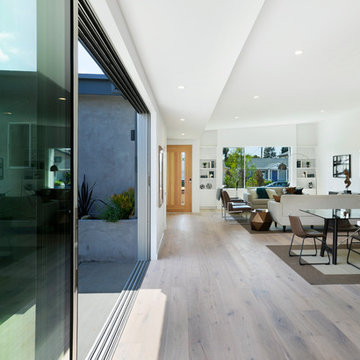
На фото: маленькая гостиная-столовая в стиле ретро с белыми стенами, паркетным полом среднего тона и серым полом для на участке и в саду
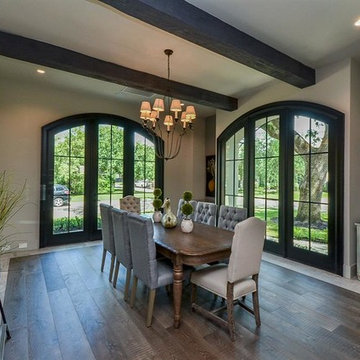
Formal Dining Room adjacent to Foyer.
Стильный дизайн: большая отдельная столовая в стиле неоклассика (современная классика) с белыми стенами, паркетным полом среднего тона и серым полом - последний тренд
Стильный дизайн: большая отдельная столовая в стиле неоклассика (современная классика) с белыми стенами, паркетным полом среднего тона и серым полом - последний тренд
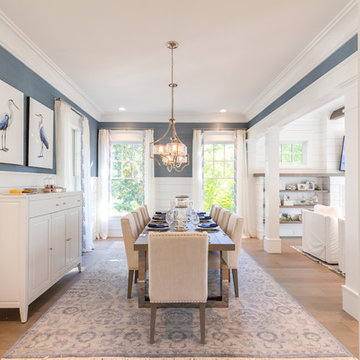
Jonathan Edwards Media
Стильный дизайн: большая гостиная-столовая в морском стиле с синими стенами, паркетным полом среднего тона и серым полом - последний тренд
Стильный дизайн: большая гостиная-столовая в морском стиле с синими стенами, паркетным полом среднего тона и серым полом - последний тренд
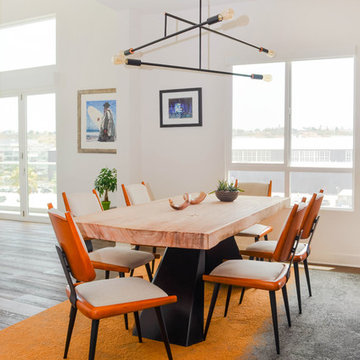
An oversized modern pendant chandelier hanging over a light wood live edge dining table, surrounded by vintage mid-century modern dining chairs, in a south-facing open concept dining room is breathtaking.
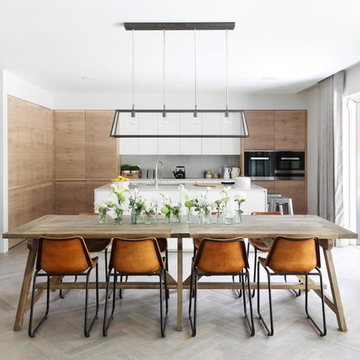
Источник вдохновения для домашнего уюта: гостиная-столовая в современном стиле с белыми стенами, паркетным полом среднего тона и серым полом без камина
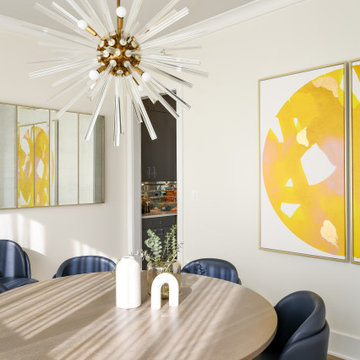
This beautiful space started with the concept of a round dining table. We had this table custom made with beautiful brass detailing on the base. We continued the circular theme with the round elements in the chandelier, diptych art, and gentle curve of the dining chairs. Custom sheer drapery finishes the room with soft filtered sunlight.
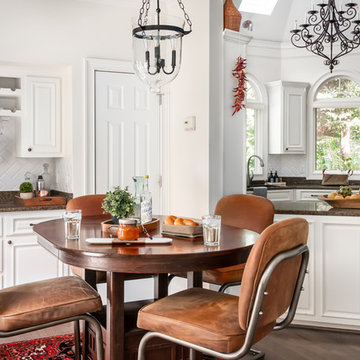
Свежая идея для дизайна: кухня-столовая среднего размера в классическом стиле с белыми стенами, паркетным полом среднего тона и серым полом - отличное фото интерьера
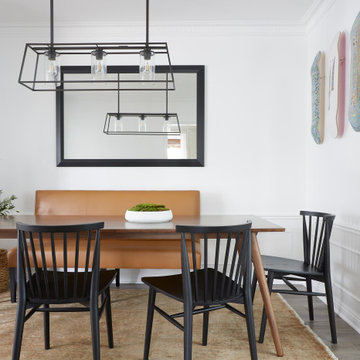
На фото: столовая в современном стиле с белыми стенами, паркетным полом среднего тона и серым полом с
Столовая с паркетным полом среднего тона и серым полом – фото дизайна интерьера
7
