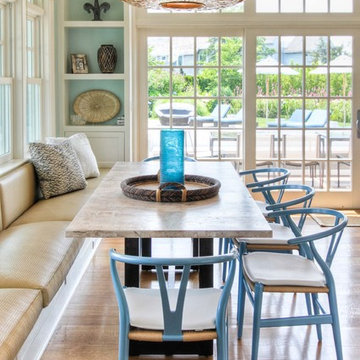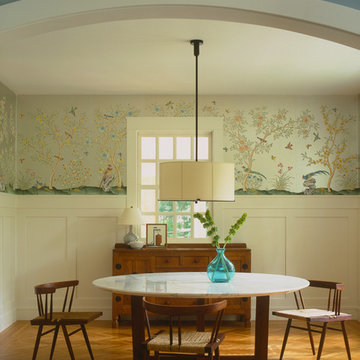Столовая с паркетным полом среднего тона и полом из травертина – фото дизайна интерьера
Сортировать:
Бюджет
Сортировать:Популярное за сегодня
261 - 280 из 77 173 фото
1 из 3
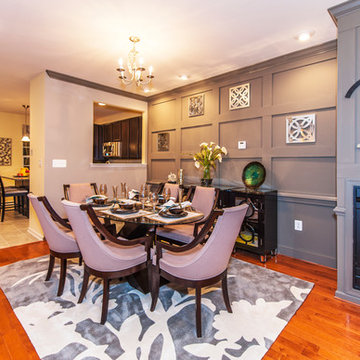
Susie Soleimani Photography: Westphalia Row is the only luxury townhome community in Upper Marlboro that puts access to the Beltway and Greater Washington right at your doorstep. Literally moments from I-495, Westphalia Row greets your arrival with a stately brick entrance monument. Designed to exude elegance and sophistication, a large percentage of the homes have brick-front elevations and most side elevations feature brick water tables. Even most rear elevations feature brick on the lower level, and special architectural details like picket fencing and carriage style garage doors add touches of charm throughout. A Centrally located clubhouse will in the future provide yet another great place to feel right at home at Westphalia Row.
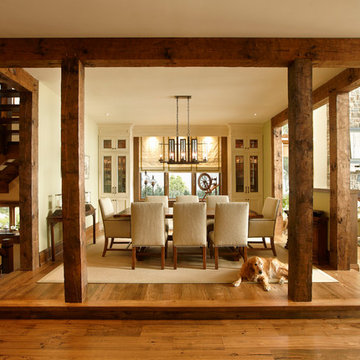
Timber frame for this rustic dining room.
Пример оригинального дизайна: большая кухня-столовая в стиле рустика с паркетным полом среднего тона и зелеными стенами
Пример оригинального дизайна: большая кухня-столовая в стиле рустика с паркетным полом среднего тона и зелеными стенами
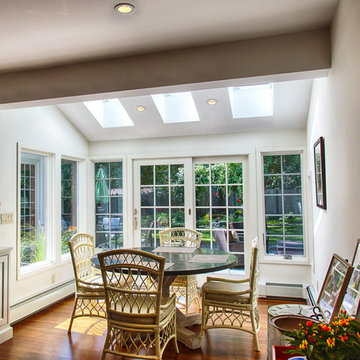
AUBURNDALE BUILDERS, Photos by BERNSTEIN PHOTO LLC
Стильный дизайн: кухня-столовая среднего размера в классическом стиле с бежевыми стенами и паркетным полом среднего тона без камина - последний тренд
Стильный дизайн: кухня-столовая среднего размера в классическом стиле с бежевыми стенами и паркетным полом среднего тона без камина - последний тренд
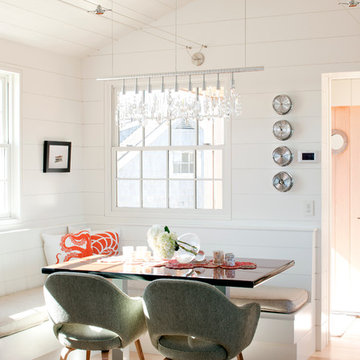
Greg Premru
На фото: столовая в современном стиле с белыми стенами и паркетным полом среднего тона с
На фото: столовая в современном стиле с белыми стенами и паркетным полом среднего тона с
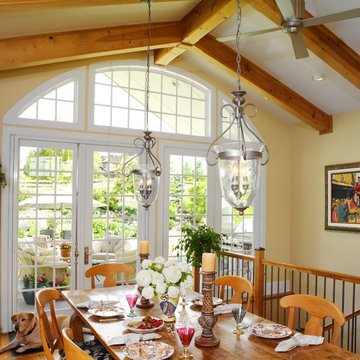
Photography by Ron Ruscio
Идея дизайна: столовая в классическом стиле с желтыми стенами, паркетным полом среднего тона и с кухонным уголком
Идея дизайна: столовая в классическом стиле с желтыми стенами, паркетным полом среднего тона и с кухонным уголком
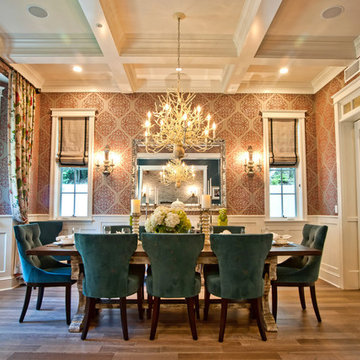
http://belairphotography.com/contact.html
Идея дизайна: отдельная столовая в классическом стиле с разноцветными стенами и паркетным полом среднего тона
Идея дизайна: отдельная столовая в классическом стиле с разноцветными стенами и паркетным полом среднего тона
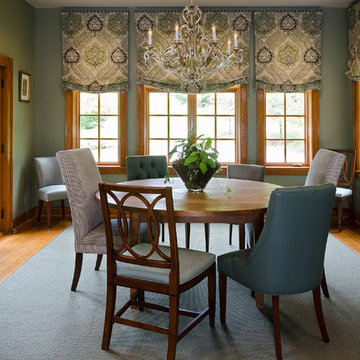
John Magor Photography. This family was interested in a super formal dining room. We chose a round table to fill the space and dark moss green walls for a cozy, earthy feel. The dining chairs all all different to add fun and whimsy to the space. The elegant roman shades have a nail head trim detail for a masculine touch.
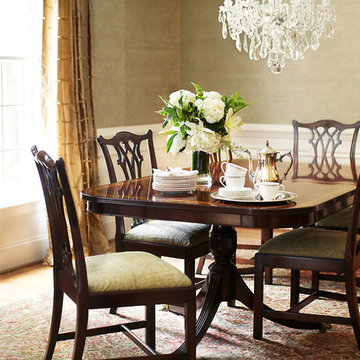
Kara Cox Interiors, photographed by Stacey Van Berkel
Свежая идея для дизайна: столовая в классическом стиле с зелеными стенами и паркетным полом среднего тона - отличное фото интерьера
Свежая идея для дизайна: столовая в классическом стиле с зелеными стенами и паркетным полом среднего тона - отличное фото интерьера
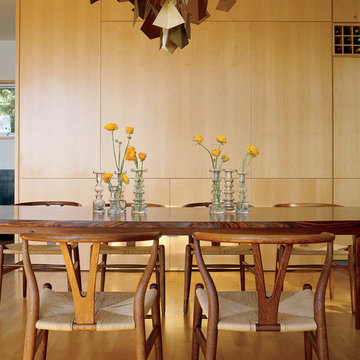
Свежая идея для дизайна: столовая в стиле ретро с паркетным полом среднего тона - отличное фото интерьера
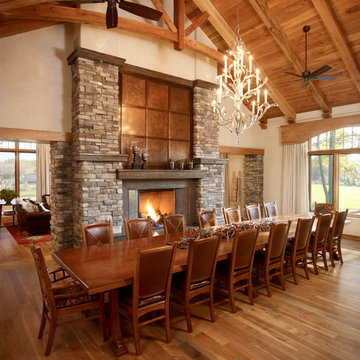
Идея дизайна: столовая в стиле рустика с бежевыми стенами, паркетным полом среднего тона, стандартным камином и фасадом камина из камня
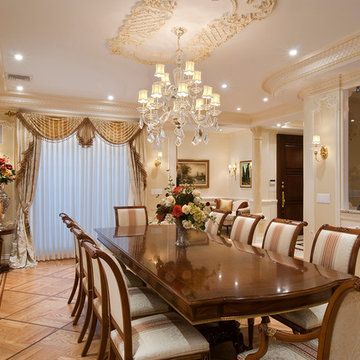
Interior Design by In-Site Interior Design
Пример оригинального дизайна: большая отдельная столовая в классическом стиле с бежевыми стенами и паркетным полом среднего тона без камина
Пример оригинального дизайна: большая отдельная столовая в классическом стиле с бежевыми стенами и паркетным полом среднего тона без камина
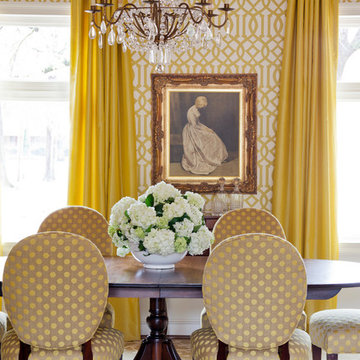
Photography - Nancy Nolan
Wallpaper is F. Schumacher
Стильный дизайн: столовая среднего размера в современном стиле с желтыми стенами и паркетным полом среднего тона - последний тренд
Стильный дизайн: столовая среднего размера в современном стиле с желтыми стенами и паркетным полом среднего тона - последний тренд
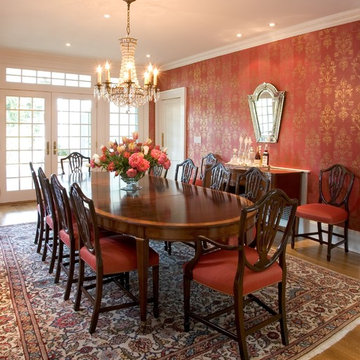
Dining room with Fortuny stencil in gold on red
На фото: столовая в классическом стиле с красными стенами и паркетным полом среднего тона
На фото: столовая в классическом стиле с красными стенами и паркетным полом среднего тона
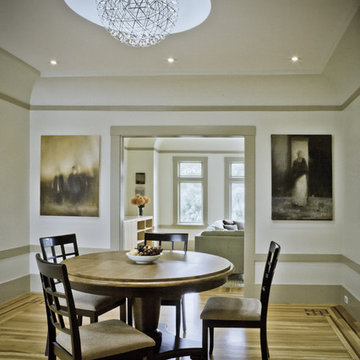
Пример оригинального дизайна: столовая в классическом стиле с белыми стенами и паркетным полом среднего тона

Photography by Eduard Hueber / archphoto
North and south exposures in this 3000 square foot loft in Tribeca allowed us to line the south facing wall with two guest bedrooms and a 900 sf master suite. The trapezoid shaped plan creates an exaggerated perspective as one looks through the main living space space to the kitchen. The ceilings and columns are stripped to bring the industrial space back to its most elemental state. The blackened steel canopy and blackened steel doors were designed to complement the raw wood and wrought iron columns of the stripped space. Salvaged materials such as reclaimed barn wood for the counters and reclaimed marble slabs in the master bathroom were used to enhance the industrial feel of the space.
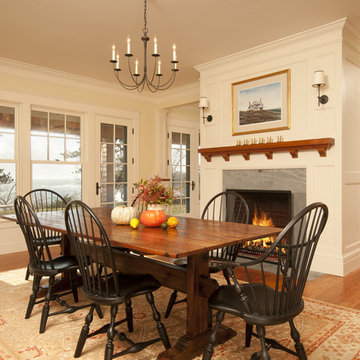
Perched atop a bluff overlooking the Atlantic Ocean, this new residence adds a modern twist to the classic Shingle Style. The house is anchored to the land by stone retaining walls made entirely of granite taken from the site during construction. Clad almost entirely in cedar shingles, the house will weather to a classic grey.
Photo Credit: Blind Dog Studio
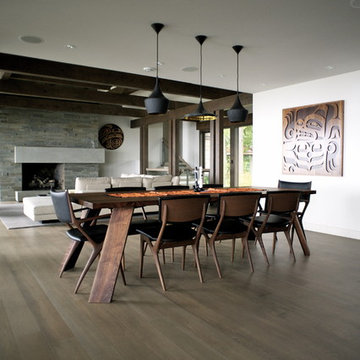
Woodvalley Residence
Custom Dining Table designed in collaboration with Christian Woo | http://www.christianwoo.com
The Issa Dinning Chairs are made in Japan at the Takumi Kohgei workshop and designed by Noriyuki Ebina, available in North America only at Kozai Modern in Vancouver.
Bear wall panel | Commission Artwork by Sabina Hill Design Inc. | www.sabinahill.com
Beat Pendant Lighting by Tom Dixon | http://www.tomdixon.net - available at Inform Interiors | http://www.informinteriors.com
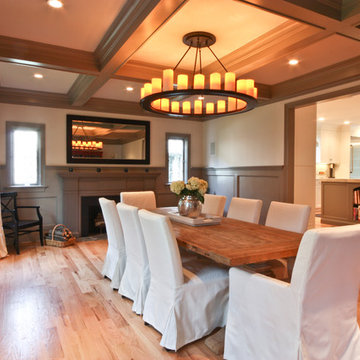
This dining room was the original home's living room. Notice the fire place? It's original - a new coat of paint has it looking brand new. It is one of the only rooms left from the original structure. The homeowners have their extended families nearby and often host large, informal dinners. They felt the large room was much better suited as their dining room, and opted to turn the original smaller dining room into a formal living room.
The wainscoting on the walls and coffered ceilings are new, but constructed to look original. The salvaged wood farmhouse table is the perfect gathering spot for their family and a nice contrast to the more formal touches like the silk window treatments and subdued color palette.
Photo by Mike Mroz of Michael Robert Construction
Столовая с паркетным полом среднего тона и полом из травертина – фото дизайна интерьера
14
