Столовая с паркетным полом среднего тона и фасадом камина из кирпича – фото дизайна интерьера
Сортировать:
Бюджет
Сортировать:Популярное за сегодня
61 - 80 из 1 013 фото
1 из 3
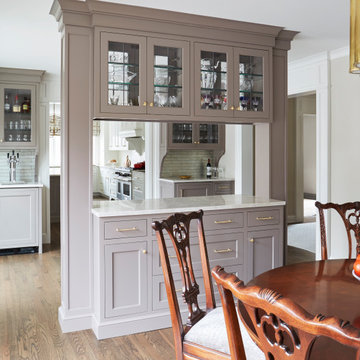
Пример оригинального дизайна: отдельная столовая среднего размера в стиле неоклассика (современная классика) с бежевыми стенами, паркетным полом среднего тона, стандартным камином, фасадом камина из кирпича и коричневым полом

Scott Amundson
Идея дизайна: большая кухня-столовая в стиле ретро с зелеными стенами, стандартным камином, фасадом камина из кирпича, коричневым полом и паркетным полом среднего тона
Идея дизайна: большая кухня-столовая в стиле ретро с зелеными стенами, стандартным камином, фасадом камина из кирпича, коричневым полом и паркетным полом среднего тона
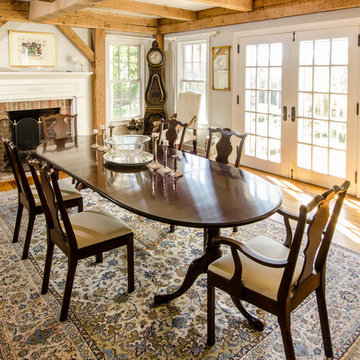
Paul Rogers
Пример оригинального дизайна: кухня-столовая среднего размера в стиле кантри с бежевыми стенами, паркетным полом среднего тона, стандартным камином и фасадом камина из кирпича
Пример оригинального дизайна: кухня-столовая среднего размера в стиле кантри с бежевыми стенами, паркетным полом среднего тона, стандартным камином и фасадом камина из кирпича
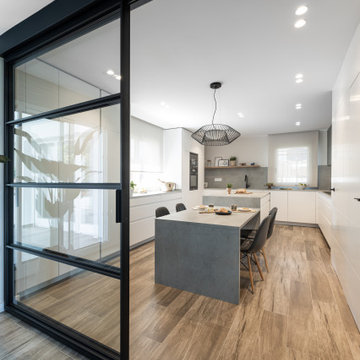
На фото: большая столовая в стиле лофт с бежевыми стенами, паркетным полом среднего тона, угловым камином и фасадом камина из кирпича

На фото: маленькая отдельная столовая в стиле неоклассика (современная классика) с серыми стенами, паркетным полом среднего тона, стандартным камином, фасадом камина из кирпича и коричневым полом для на участке и в саду с
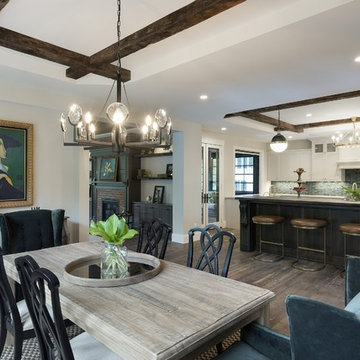
Manor Road is a newly constructed home in Deephaven, MN. The home is filled with re-purposed architectural antiques, luxurious but, worn. live-able and family friendly finishes. Its art deco and victorian influences create the sense that the home is well established, but, the floorpan and amenities make it perfect for a modern family with an entertaining lifestyle.
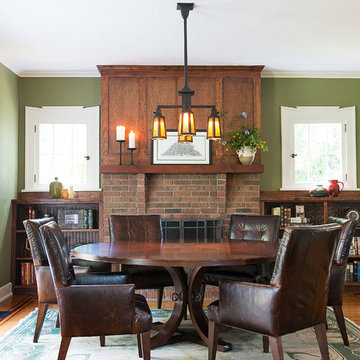
Agnes Lopez
Пример оригинального дизайна: столовая в стиле кантри с зелеными стенами, паркетным полом среднего тона и фасадом камина из кирпича
Пример оригинального дизайна: столовая в стиле кантри с зелеными стенами, паркетным полом среднего тона и фасадом камина из кирпича
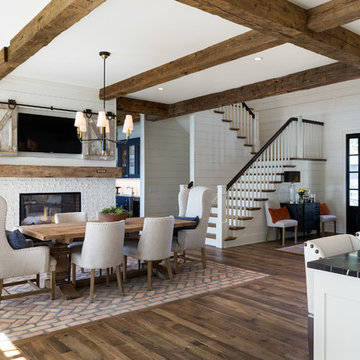
The Entire Main Level, Stairwell and Upper Level Hall are wrapped in Shiplap, Painted in Benjamin Moore White Dove. The Flooring, Beams, Mantel and Fireplace TV Doors are all reclaimed barnwood. The inset floor in the dining room is brick veneer. The Fireplace is brick on all sides. The lighting is by Visual Comfort. Photo by Spacecrafting
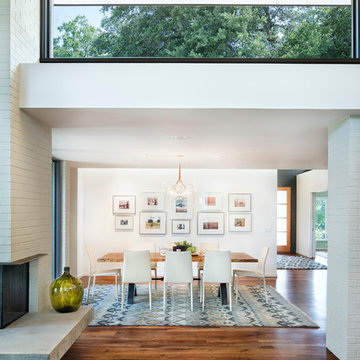
The dining room serves as a transition space between the entry and kitchen/living areas. The hidden transom window above the art wall accentuates the clients' personal photography collection, while the transom window in the foreground adds light to the central living area.
Contemporary rugs were sourced from Oriental Rug Gallery in Austin, TX to add a soft texture over the walnut floors. The existing mid-century brick walls were painted a warm white to tone down the variety of materials found in the space. An open-grain cypress is used on the ceiling. The ivory Linda Chairs from Bontempi also complement the wood tones used in the space, and the translucent glass and leather Bubble Chandelier by Pelle adds light while maintaining the open feeling of the room.
Interior by Allison Burke Interior Design
Architecture by A Parallel
Paul Finkel Photography
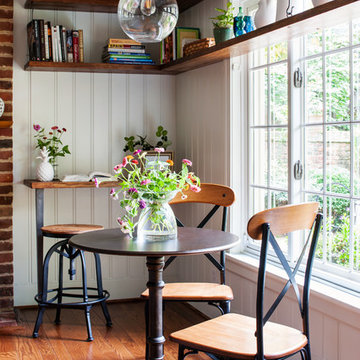
Пример оригинального дизайна: кухня-столовая в стиле кантри с белыми стенами, паркетным полом среднего тона, стандартным камином, фасадом камина из кирпича и коричневым полом
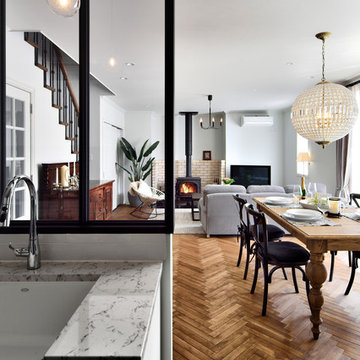
キッチンのカウンターパネルの上には透明なガラスのパーテーションを配置しました。お気に入りのキッチンで料理をしながらご家族が集うリビングを見る時間は幸せなひと時ですね。© Maple Homes International.
Идея дизайна: гостиная-столовая в стиле неоклассика (современная классика) с белыми стенами, паркетным полом среднего тона, печью-буржуйкой, фасадом камина из кирпича и коричневым полом
Идея дизайна: гостиная-столовая в стиле неоклассика (современная классика) с белыми стенами, паркетным полом среднего тона, печью-буржуйкой, фасадом камина из кирпича и коричневым полом
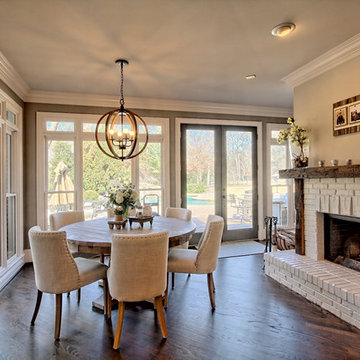
Remodel by CSI Kitchen & Bath Studio. Photography by Kurtis Miller Photography.
Идея дизайна: столовая в стиле кантри с серыми стенами, паркетным полом среднего тона, двусторонним камином и фасадом камина из кирпича
Идея дизайна: столовая в стиле кантри с серыми стенами, паркетным полом среднего тона, двусторонним камином и фасадом камина из кирпича

На фото: гостиная-столовая в стиле кантри с серыми стенами, паркетным полом среднего тона, стандартным камином, фасадом камина из кирпича и коричневым полом с
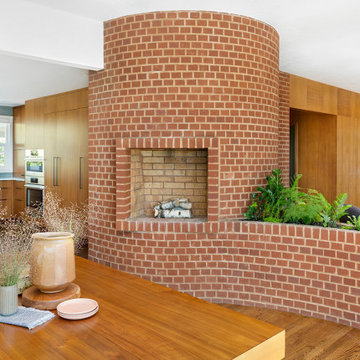
Zooming out, we see the relationship of spaces centered around the circular fireplace.
We love the interplay between the kitchen cabinets and restored mahogany panel walls & doors- one picks up where the other leaves off.
The floor tone also changed as we evaluated the new/restored mahogany finish, and in relation to white walls; we chose a medium dark brown to provide contrast with both finishes and help ground the palette.
На фото: гостиная-столовая в стиле модернизм с белыми стенами, паркетным полом среднего тона, стандартным камином и фасадом камина из кирпича
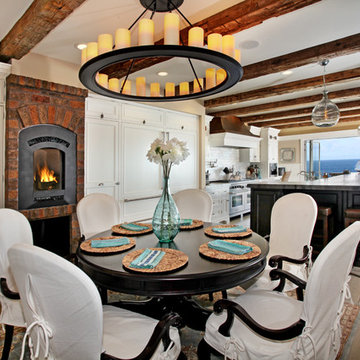
Источник вдохновения для домашнего уюта: кухня-столовая в морском стиле с паркетным полом среднего тона, фасадом камина из кирпича и печью-буржуйкой
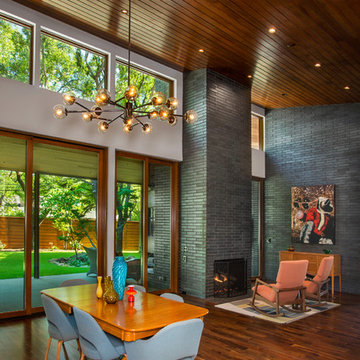
This is a wonderful mid century modern with the perfect color mix of furniture and accessories.
Built by Classic Urban Homes
Photography by Vernon Wentz of Ad Imagery
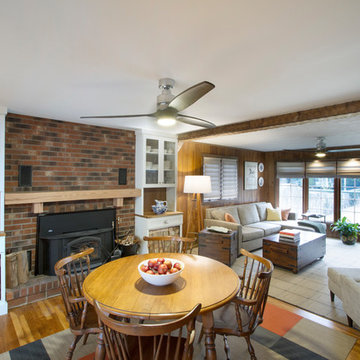
View from Dining towards Living space. Architect created much need wood storage in cabinetry at each side of fireplace.
Photography by: Jeffrey E Tryon
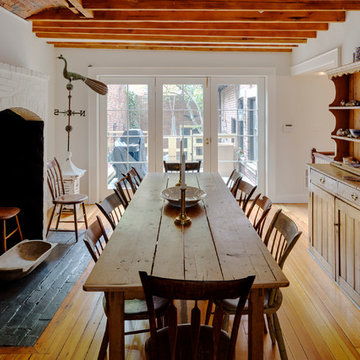
Photography by Greg Premru
На фото: большая отдельная столовая в стиле кантри с белыми стенами, паркетным полом среднего тона, стандартным камином и фасадом камина из кирпича
На фото: большая отдельная столовая в стиле кантри с белыми стенами, паркетным полом среднего тона, стандартным камином и фасадом камина из кирпича
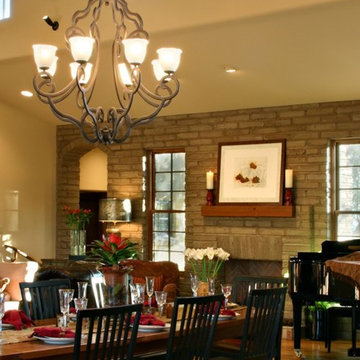
Reminiscent of the Courtyard Haciendas of the early American Southwest, this home features adobe block, rustic wooden ornamentations and iron detailing.
Столовая с паркетным полом среднего тона и фасадом камина из кирпича – фото дизайна интерьера
4