Столовая с паркетным полом среднего тона и деревянным полом – фото дизайна интерьера
Сортировать:
Бюджет
Сортировать:Популярное за сегодня
161 - 180 из 76 211 фото
1 из 3
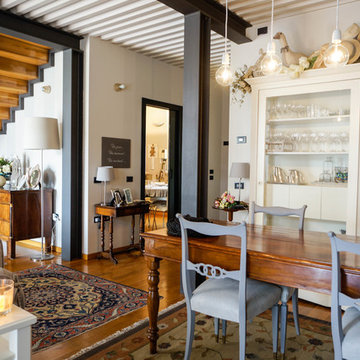
Foto: Alan Zeni © 2016 Houzz
Источник вдохновения для домашнего уюта: столовая среднего размера в стиле кантри с белыми стенами и паркетным полом среднего тона
Источник вдохновения для домашнего уюта: столовая среднего размера в стиле кантри с белыми стенами и паркетным полом среднего тона
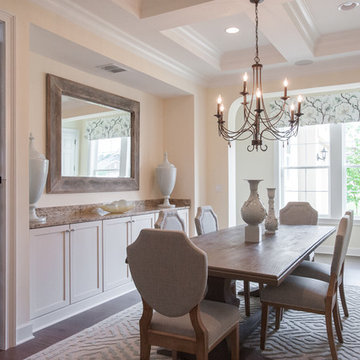
Стильный дизайн: большая отдельная столовая в стиле неоклассика (современная классика) с бежевыми стенами и паркетным полом среднего тона - последний тренд
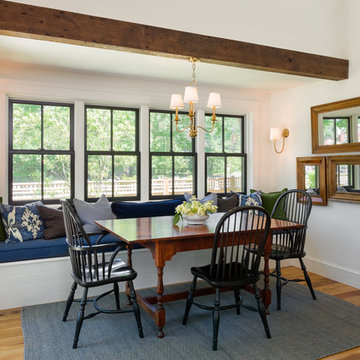
На фото: кухня-столовая в стиле кантри с белыми стенами и паркетным полом среднего тона с
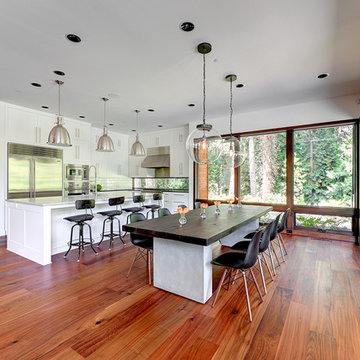
На фото: большая гостиная-столовая в современном стиле с белыми стенами и паркетным полом среднего тона без камина с
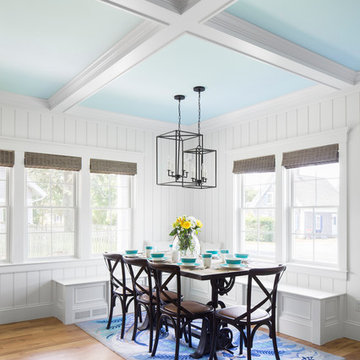
Photo credits: Design Imaging Studios.
Свежая идея для дизайна: большая гостиная-столовая в морском стиле с белыми стенами и паркетным полом среднего тона без камина - отличное фото интерьера
Свежая идея для дизайна: большая гостиная-столовая в морском стиле с белыми стенами и паркетным полом среднего тона без камина - отличное фото интерьера

Стильный дизайн: гостиная-столовая среднего размера в морском стиле с белыми стенами, паркетным полом среднего тона, стандартным камином и фасадом камина из плитки - последний тренд
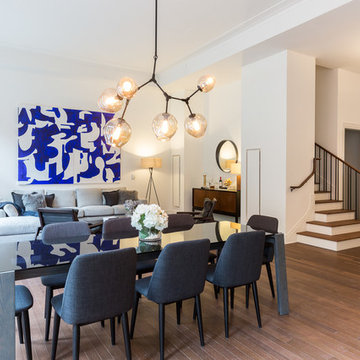
Anne Ruthman
Стильный дизайн: гостиная-столовая в современном стиле с белыми стенами и паркетным полом среднего тона - последний тренд
Стильный дизайн: гостиная-столовая в современном стиле с белыми стенами и паркетным полом среднего тона - последний тренд

Стильный дизайн: большая столовая в классическом стиле с паркетным полом среднего тона, серыми стенами и коричневым полом без камина - последний тренд
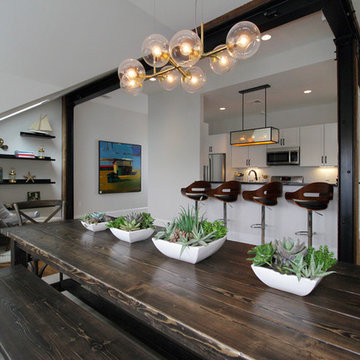
Идея дизайна: большая гостиная-столовая в стиле лофт с серыми стенами и паркетным полом среднего тона без камина
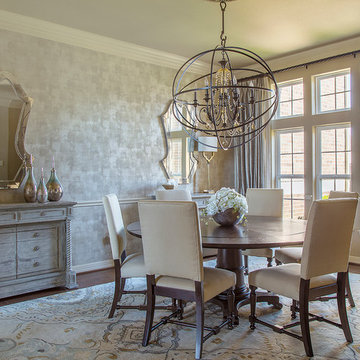
Soft muted colors are paired with mixed metallics to create a casual elegance in this Southern home. Various wood tones & finishes provide an eclectic touch to the spaces. Luxurious custom draperies add classic charm by beautifully framing the rooms. A combination of accessories, custom arrangements & original art bring an authentic uniqueness to the overall design. Pops of vibrant hot pink add a modern twist to the otherwise subtle color scheme of neutrals & airy blue tones.
By Design Interiors
Daniel Angulo Photography.
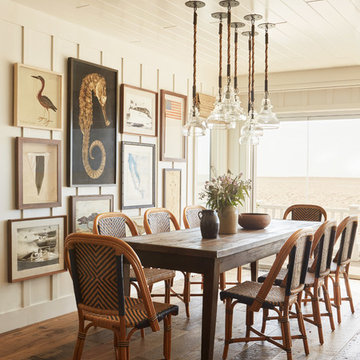
This dining area is part of a large great room that needed separation and maximum seating. We sourced this vintage farm table that can seat 10 people if necessary. The art wall is a collection of vintage, original, and reproduction art. Paris bistro chairs add textural interest and a laid back vibe to the space. Custom board and batten was added to the walls and tongue and groove was added to the ceiling. Both painted in Benjamin Moore White Dove. A grouping of vintage replica lighting is hung over the dining table. The barnwood flooring add texture and depth while being beach sand and dog friendly.
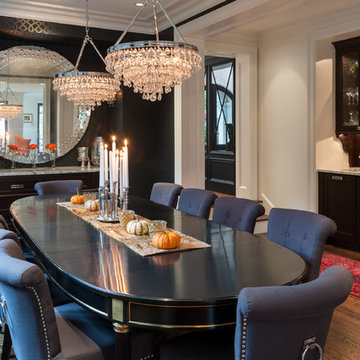
Jessie Young - www.realestatephotographerseattle.com
На фото: отдельная столовая в стиле неоклассика (современная классика) с черными стенами и паркетным полом среднего тона с
На фото: отдельная столовая в стиле неоклассика (современная классика) с черными стенами и паркетным полом среднего тона с
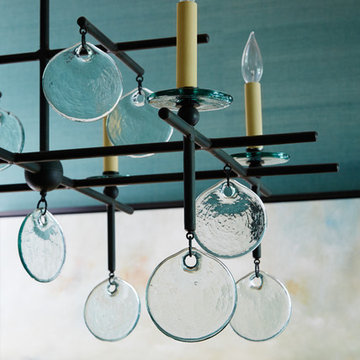
Dining Room Chandelier- Detail
Идея дизайна: отдельная столовая в стиле неоклассика (современная классика) с синими стенами и паркетным полом среднего тона без камина
Идея дизайна: отдельная столовая в стиле неоклассика (современная классика) с синими стенами и паркетным полом среднего тона без камина
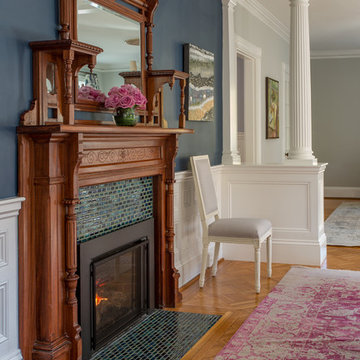
Designer Amanda Reid selected Landry & Arcari rugs for this recent Victorian restoration featured on This Old House on PBS. The goal for the project was to bring the home back to its original Victorian style after a previous owner removed many classic architectural details.
Eric Roth
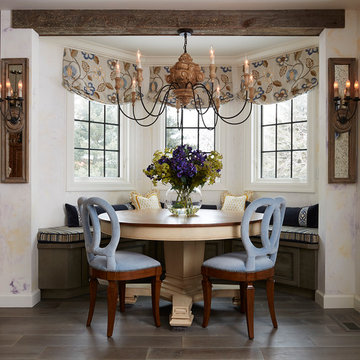
This kitchen was inspired by a french countryside cottage. We used traditional design elements, warm worn finishes, along with french industrial lighting fixtures to bring a magical element to this space. Bright patterns, bold pops of color, and unique trim details bring life to the living space.
Photography: Alyssa Lee Photography
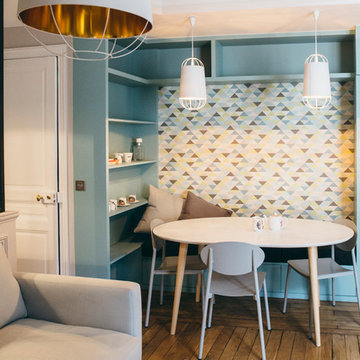
Jennifer Sath
На фото: гостиная-столовая среднего размера в современном стиле с синими стенами и паркетным полом среднего тона без камина с
На фото: гостиная-столовая среднего размера в современном стиле с синими стенами и паркетным полом среднего тона без камина с
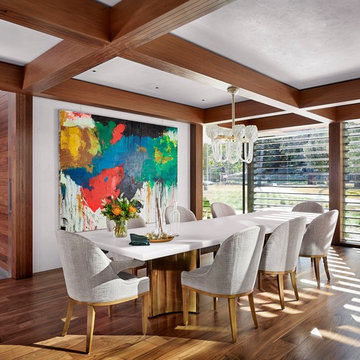
Chic dining room at the Lake Austin project. The table is a custom made with a resin table top and bronze table base.
На фото: отдельная столовая в современном стиле с белыми стенами, паркетным полом среднего тона и коричневым полом с
На фото: отдельная столовая в современном стиле с белыми стенами, паркетным полом среднего тона и коричневым полом с
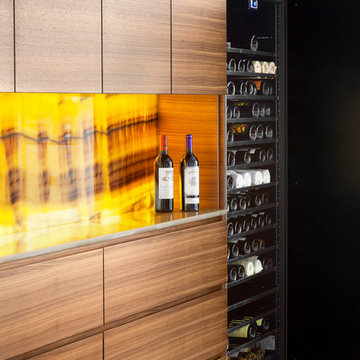
Lisa Petrole
На фото: большая гостиная-столовая в современном стиле с белыми стенами и паркетным полом среднего тона
На фото: большая гостиная-столовая в современном стиле с белыми стенами и паркетным полом среднего тона
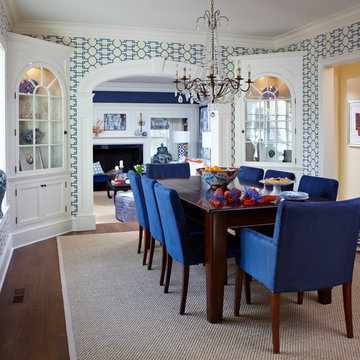
We made every effort to visually meld the dining room with the living rooms without applying the same wall covering. This bold blue and white geometric gives a modern twist to a room with traditional corner cabinets. The overall color scheme of blue and white can be accessorized with different contrasting colors as desired for completely different looks.
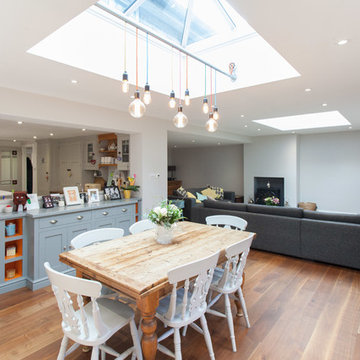
Extension to cottage to provide dining room open plan to kitchen and family living room. New decking to the garden area over a flat roof of a garage/store, better transition to the garden, bring more light into the inside space. New ground floor WC and utility room.
Столовая с паркетным полом среднего тона и деревянным полом – фото дизайна интерьера
9