Столовая с паркетным полом среднего тона – фото дизайна интерьера
Сортировать:
Бюджет
Сортировать:Популярное за сегодня
1 - 20 из 146 фото
1 из 3

Photography by Eduard Hueber / archphoto
North and south exposures in this 3000 square foot loft in Tribeca allowed us to line the south facing wall with two guest bedrooms and a 900 sf master suite. The trapezoid shaped plan creates an exaggerated perspective as one looks through the main living space space to the kitchen. The ceilings and columns are stripped to bring the industrial space back to its most elemental state. The blackened steel canopy and blackened steel doors were designed to complement the raw wood and wrought iron columns of the stripped space. Salvaged materials such as reclaimed barn wood for the counters and reclaimed marble slabs in the master bathroom were used to enhance the industrial feel of the space.
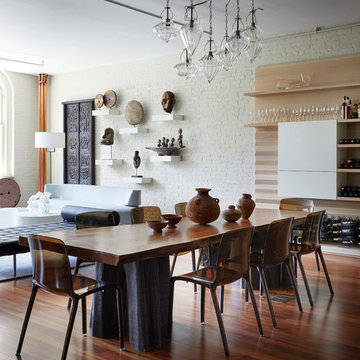
Пример оригинального дизайна: гостиная-столовая среднего размера в современном стиле с белыми стенами, паркетным полом среднего тона и коричневым полом
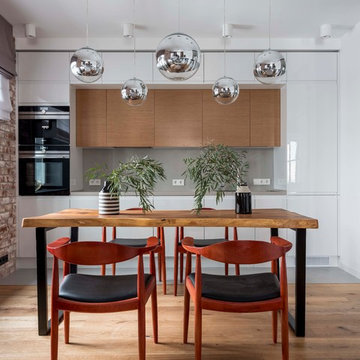
Евгений Кулибаба
Стильный дизайн: гостиная-столовая в современном стиле с белыми стенами, паркетным полом среднего тона и коричневым полом - последний тренд
Стильный дизайн: гостиная-столовая в современном стиле с белыми стенами, паркетным полом среднего тона и коричневым полом - последний тренд
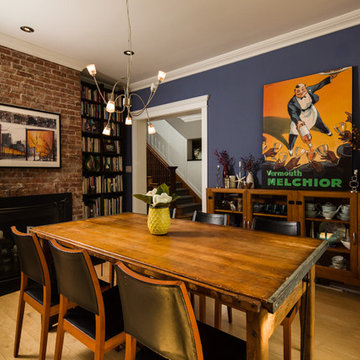
T.C. Geist Photography
На фото: столовая в современном стиле с синими стенами, паркетным полом среднего тона, стандартным камином и фасадом камина из кирпича с
На фото: столовая в современном стиле с синими стенами, паркетным полом среднего тона, стандартным камином и фасадом камина из кирпича с
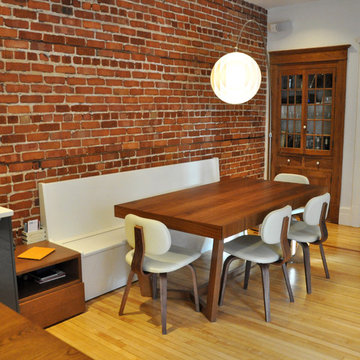
bipede
Источник вдохновения для домашнего уюта: столовая в стиле модернизм с паркетным полом среднего тона и желтым полом
Источник вдохновения для домашнего уюта: столовая в стиле модернизм с паркетным полом среднего тона и желтым полом
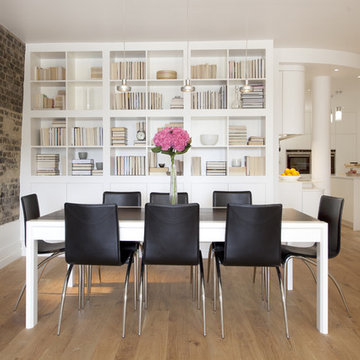
The brief throughout was a need for practicality, and light. With that in mind, we created an intelligent, clean design that didn't run away with itself.
Photography by Meredith Heuer
На фото: гостиная-столовая в стиле лофт с паркетным полом среднего тона, красными стенами и коричневым полом без камина с
На фото: гостиная-столовая в стиле лофт с паркетным полом среднего тона, красными стенами и коричневым полом без камина с
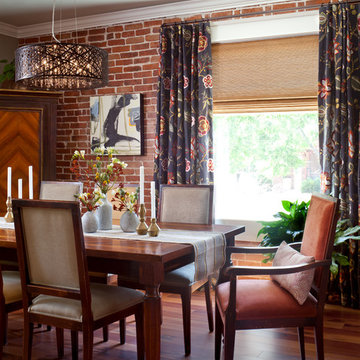
This dining area incorporates the classic style of the house with the exposed brick wall while adding stylish elements with the modern chandelier and colorful drapes.
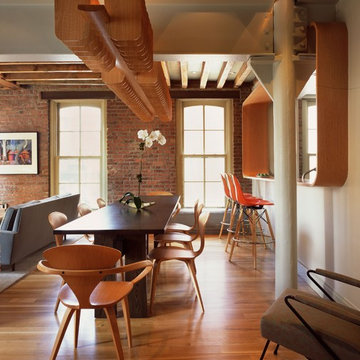
Идея дизайна: гостиная-столовая в стиле модернизм с паркетным полом среднего тона
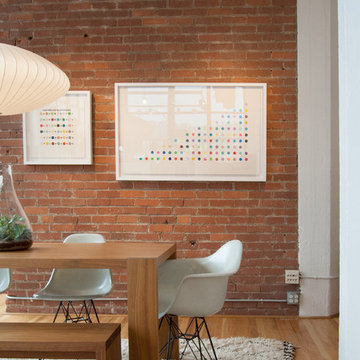
Mid-Century classics mix effortlessly in the dining area, while the Ben Ourain rug infuses the space with cultural appeal. Purchased on an excursion to Morocco, the tribal rug is a testament to Shapiro’s eclectic and open-minded eye for design.
Photo: Adrienne M DeRosa © 2012 Houzz
Design: KEA Design
На фото: гостиная-столовая в стиле модернизм с белыми стенами, паркетным полом среднего тона, стандартным камином и фасадом камина из кирпича
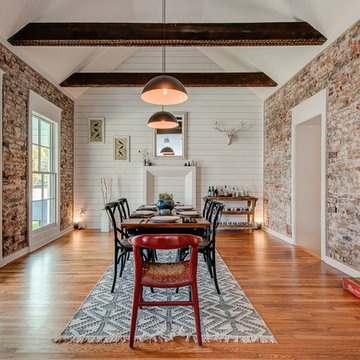
Стильный дизайн: отдельная столовая в стиле кантри с белыми стенами и паркетным полом среднего тона - последний тренд
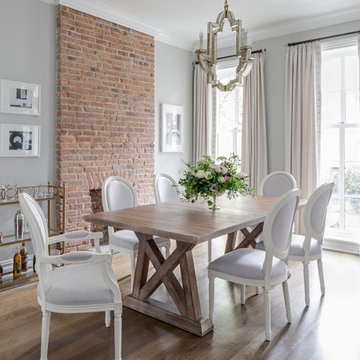
The gut renovation of this historic home included interior an exterior work: new HVAC, electrical, plumbing, doors & windows and custom millwork. This beautiful home was published on Rue Magazine.
http://ruemag.com/home-tour-2/historic-charm-meets-contemporary-elegance-in-jersey-city-nj
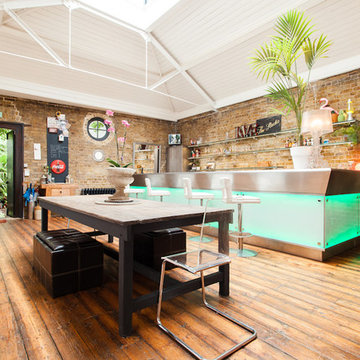
londonpropertyassessments.co.uk
На фото: столовая в стиле фьюжн с паркетным полом среднего тона и коричневым полом с
На фото: столовая в стиле фьюжн с паркетным полом среднего тона и коричневым полом с
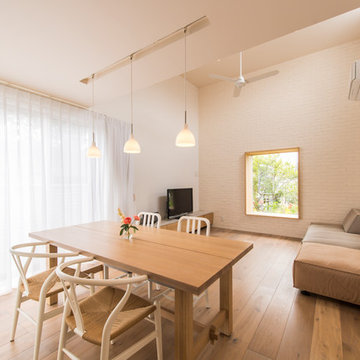
Источник вдохновения для домашнего уюта: гостиная-столовая в восточном стиле с белыми стенами, паркетным полом среднего тона и коричневым полом
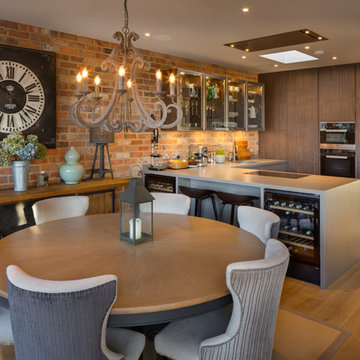
На фото: кухня-столовая среднего размера в стиле неоклассика (современная классика) с паркетным полом среднего тона и коричневым полом
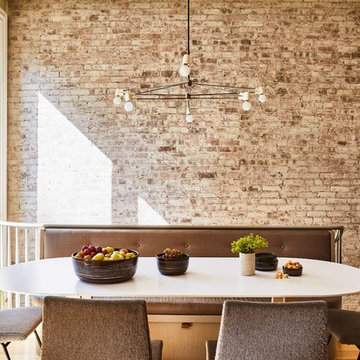
The project was divided into three phases over the course of seven years. We were originally hired to re-design the master bath. Phase two was more significant; the garden and parlor levels of the house would be reconfigured to work more efficiently with their lifestyle. The kitchen would double in size and would include a back staircase leading to a cozy den/office and back garden for dining al fresco. The last, most recent phase would include an update to the guest room and a larger, more functional teenage suite. When you work with great clients, it is a pleasure to keep coming back! It speaks to the relationship part of our job, which is one of my favorites.
Photo by Christian Harder
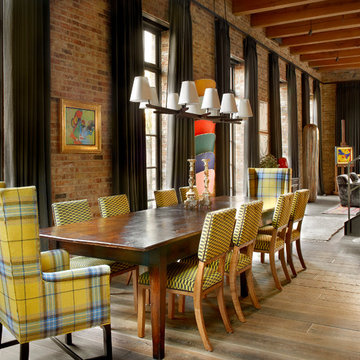
Photo credit: Tony Soluri
Architect: Liederbach & Graham
Landscape: Craig Bergmann
На фото: гостиная-столовая в стиле лофт с паркетным полом среднего тона
На фото: гостиная-столовая в стиле лофт с паркетным полом среднего тона
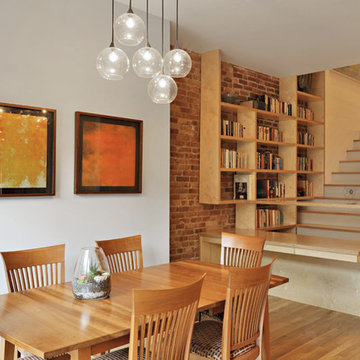
Conversion of a 4-family brownstone to a 3-family. The focus of the project was the renovation of the owner's apartment, including an expansion from a duplex to a triplex. The design centers around a dramatic two-story space which integrates the entry hall and stair with a library, a small desk space on the lower level and a full office on the upper level. The office is used as a primary work space by one of the owners - a writer, whose ideal working environment is one where he is connected with the rest of the family. This central section of the house, including the writer's office, was designed to maximize sight lines and provide as much connection through the spaces as possible. This openness was also intended to bring as much natural light as possible into this center portion of the house; typically the darkest part of a rowhouse building.
Project Team: Richard Goodstein, Angie Hunsaker, Michael Hanson
Structural Engineer: Yoshinori Nito Engineering and Design PC
Photos: Tom Sibley
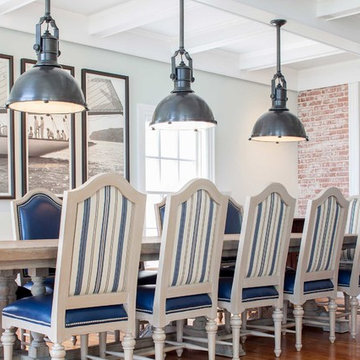
Свежая идея для дизайна: столовая в морском стиле с белыми стенами и паркетным полом среднего тона - отличное фото интерьера
Столовая с паркетным полом среднего тона – фото дизайна интерьера
1