Столовая с оранжевым полом и розовым полом – фото дизайна интерьера
Сортировать:
Бюджет
Сортировать:Популярное за сегодня
141 - 160 из 549 фото
1 из 3
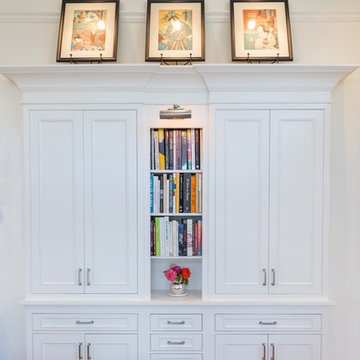
Connecticut Kitchen Design also created a hutch piece for the adjacent dining room, built into a niche in the wall.
На фото: большая гостиная-столовая в классическом стиле с светлым паркетным полом, оранжевым полом и белыми стенами без камина
На фото: большая гостиная-столовая в классическом стиле с светлым паркетным полом, оранжевым полом и белыми стенами без камина
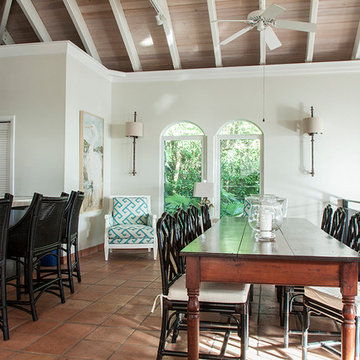
Toni Deis Photography
Идея дизайна: гостиная-столовая в морском стиле с белыми стенами, полом из терракотовой плитки, сводчатым потолком и оранжевым полом
Идея дизайна: гостиная-столовая в морском стиле с белыми стенами, полом из терракотовой плитки, сводчатым потолком и оранжевым полом
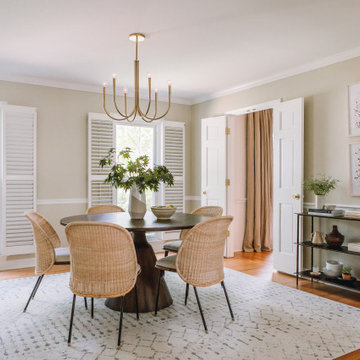
Источник вдохновения для домашнего уюта: кухня-столовая среднего размера в средиземноморском стиле с бежевыми стенами, светлым паркетным полом, оранжевым полом и панелями на части стены
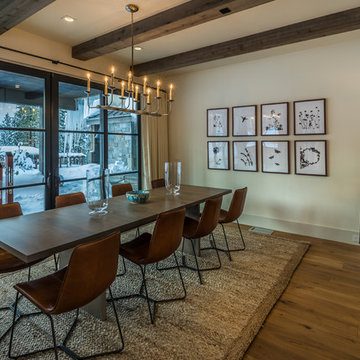
Vance Fox
На фото: отдельная столовая в стиле рустика с бежевыми стенами, паркетным полом среднего тона и оранжевым полом с
На фото: отдельная столовая в стиле рустика с бежевыми стенами, паркетным полом среднего тона и оранжевым полом с
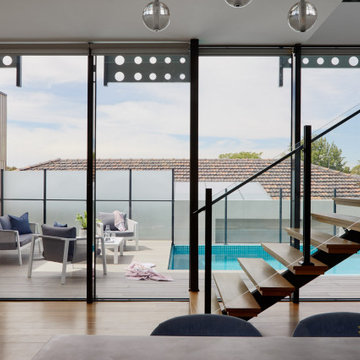
Пример оригинального дизайна: отдельная столовая среднего размера в современном стиле с белыми стенами, паркетным полом среднего тона и оранжевым полом
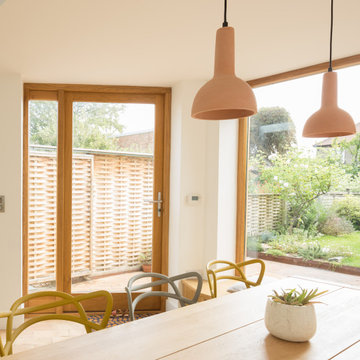
Photo credit: Matthew Smith ( http://www.msap.co.uk)
Источник вдохновения для домашнего уюта: кухня-столовая среднего размера в современном стиле с белыми стенами, полом из терракотовой плитки и розовым полом
Источник вдохновения для домашнего уюта: кухня-столовая среднего размера в современном стиле с белыми стенами, полом из терракотовой плитки и розовым полом
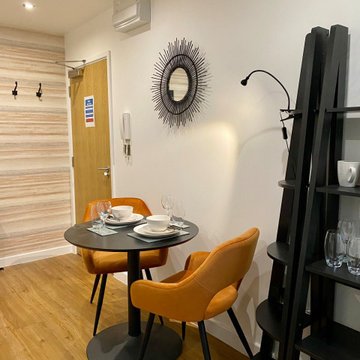
This funky studio apartment in the heart of Bristol offers a beautiful combination of gentle blue and fiery orange, match made in heaven! It has everything our clients might need and is fully equipped with compact bathroom and kitchen. See more of our projects at: www.ihinteriors.co.uk/portfolio
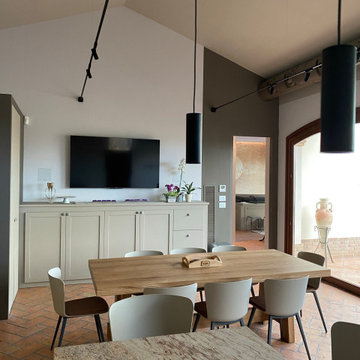
Zona open space cucina, sala da pranzo e salotto situata in una dependance in stile country moderno. Un ambiente dalle linee pulite e ricercate al tempo stesso familiare e accogliente.
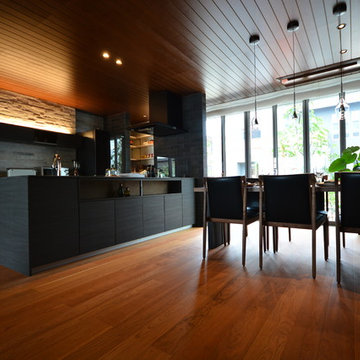
アメリカンブラックチェリー 床暖房対応挽板フローリング 130mm巾
セレクトグレード
FBCE06-122
Arbor植物オイル塗装
Источник вдохновения для домашнего уюта: гостиная-столовая в стиле модернизм с коричневыми стенами, полом из фанеры и розовым полом без камина
Источник вдохновения для домашнего уюта: гостиная-столовая в стиле модернизм с коричневыми стенами, полом из фанеры и розовым полом без камина
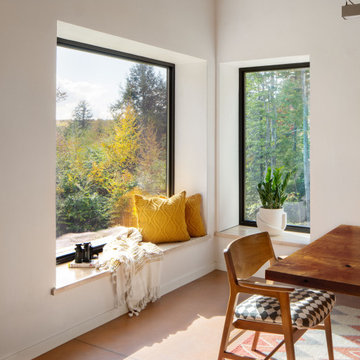
This new home, built for a family of 5 on a hillside in Marlboro, VT features a slab-on-grade with frost walls, a thick double stud wall with integrated service cavity, and truss roof with lots of cellulose. It incorporates an innovative compact heating, cooling, and ventilation unit and had the lowest blower door number this team had ever done. Locally sawn hemlock siding, some handmade tiles (the owners are both ceramicists), and a Vermont-made door give the home local shine.
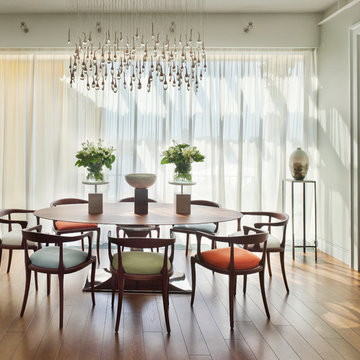
Architect Oleg Klodt, designer Anna Agapova, photos by Frank Herfort
На фото: отдельная столовая в современном стиле с серыми стенами, паркетным полом среднего тона и оранжевым полом
На фото: отдельная столовая в современном стиле с серыми стенами, паркетным полом среднего тона и оранжевым полом
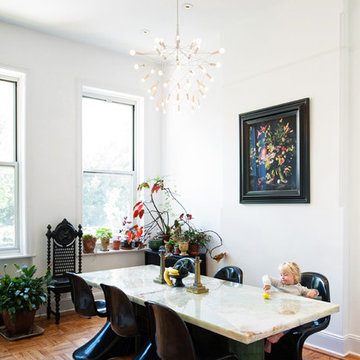
Стильный дизайн: столовая в современном стиле с белыми стенами, паркетным полом среднего тона и оранжевым полом - последний тренд
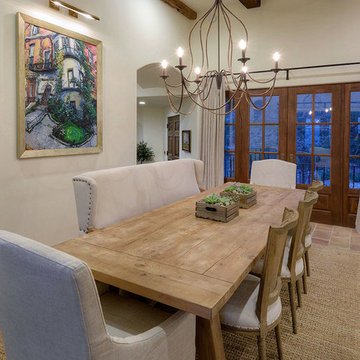
The dining room features wood french door units at either end of the space, arched openings into the living room, and a reclaimed terra cotta tile floor.
Design Principal: Gene Kniaz, Spiral Architects; General Contractor: Brian Recher, Resolute Builders
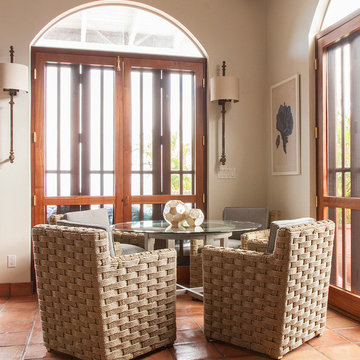
Toni Deis Photography
Стильный дизайн: маленькая гостиная-столовая в морском стиле с полом из терракотовой плитки, белыми стенами, сводчатым потолком и оранжевым полом для на участке и в саду - последний тренд
Стильный дизайн: маленькая гостиная-столовая в морском стиле с полом из терракотовой плитки, белыми стенами, сводчатым потолком и оранжевым полом для на участке и в саду - последний тренд
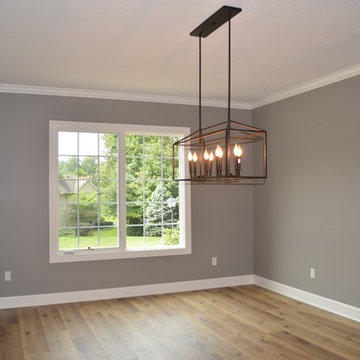
Идея дизайна: большая отдельная столовая в классическом стиле с серыми стенами, паркетным полом среднего тона и оранжевым полом
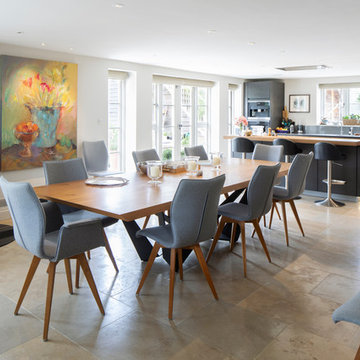
Dining, family and kitchen
На фото: большая гостиная-столовая в классическом стиле с белыми стенами, полом из известняка, печью-буржуйкой и розовым полом с
На фото: большая гостиная-столовая в классическом стиле с белыми стенами, полом из известняка, печью-буржуйкой и розовым полом с
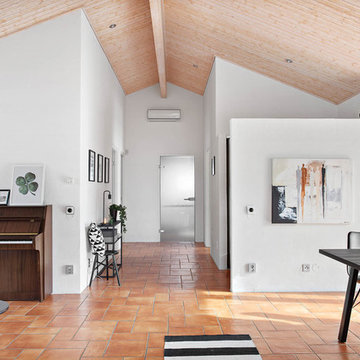
На фото: большая столовая в современном стиле с белыми стенами, полом из терракотовой плитки и оранжевым полом
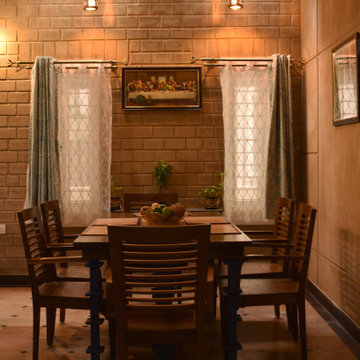
Свежая идея для дизайна: столовая в стиле модернизм с розовым полом - отличное фото интерьера
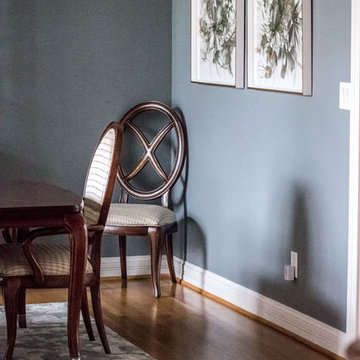
LIVING ROOM
This week’s post features our Lake Forest Freshen Up: Living Room + Dining Room for the homeowners who relocated from California. The first thing we did was remove a large built-in along the longest wall and re-orient the television to a shorter wall. This allowed us to place the sofa which is the largest piece of furniture along the long wall and made the traffic flow from the Foyer to the Kitchen much easier. Now the beautiful stone fireplace is the focal point and the seating arrangement is cozy. We painted the walls Sherwin Williams’ Tony Taupe (SW7039). The mantle was originally white so we warmed it up with Sherwin Williams’ Gauntlet Gray (SW7019). We kept the upholstery neutral with warm gray tones and added pops of turquoise and silver.
We tackled the large angled wall with an oversized print in vivid blues and greens. The extra tall contemporary lamps balance out the artwork. I love the end tables with the mixture of metal and wood, but my favorite piece is the leather ottoman with slide tray – it’s gorgeous and functional!
The homeowner’s curio cabinet was the perfect scale for this wall and her art glass collection bring more color into the space.
The large octagonal mirror was perfect for above the mantle. The homeowner wanted something unique to accessorize the mantle, and these “oil cans” fit the bill. A geometric fireplace screen completes the look.
The hand hooked rug with its subtle pattern and touches of gray and turquoise ground the seating area and brings lots of warmth to the room.
DINING ROOM
There are only 2 walls in this Dining Room so we wanted to add a strong color with Sherwin Williams’ Cadet (SW9143). Utilizing the homeowners’ existing furniture, we added artwork that pops off the wall, a modern rug which adds interest and softness, and this stunning chandelier which adds a focal point and lots of bling!
The Lake Forest Freshen Up: Living Room + Dining Room really reflects the homeowners’ transitional style, and the color palette is sophisticated and inviting. Enjoy!
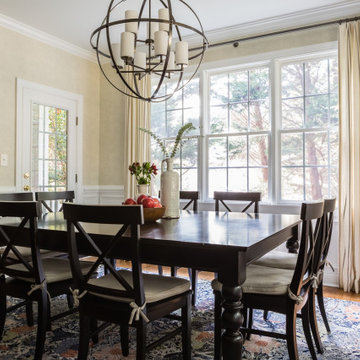
Elegant dining room featuring custom draperies.
Пример оригинального дизайна: кухня-столовая среднего размера в современном стиле с бежевыми стенами, светлым паркетным полом, оранжевым полом и обоями на стенах
Пример оригинального дизайна: кухня-столовая среднего размера в современном стиле с бежевыми стенами, светлым паркетным полом, оранжевым полом и обоями на стенах
Столовая с оранжевым полом и розовым полом – фото дизайна интерьера
8