Столовая с обоями на стенах – фото дизайна интерьера
Сортировать:
Бюджет
Сортировать:Популярное за сегодня
1 - 20 из 5 840 фото
1 из 2

Дизайнер характеризует стиль этой квартиры как романтичная эклектика: «Здесь совмещены разные времена (старая и новая мебель), советское прошлое и настоящее, уральский колорит и европейская классика. Мне хотелось сделать этот проект с уральским акцентом».
На книжном стеллаже — скульптура-часы «Хозяйка Медной горы и Данила Мастер», каслинское литьё.
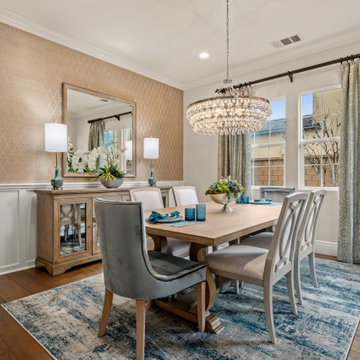
A few changes to update this great dining space!
Идея дизайна: столовая в классическом стиле с паркетным полом среднего тона, обоями на стенах, панелями на стенах, бежевыми стенами и коричневым полом
Идея дизайна: столовая в классическом стиле с паркетным полом среднего тона, обоями на стенах, панелями на стенах, бежевыми стенами и коричневым полом

The dining alcove encircles the custom 72" diameter wood table. The tray ceiling, wainscoting and rich crown moldings add classical details. The banquette provides warm additional seating and the custom chandelier finishes the space luxuriously.
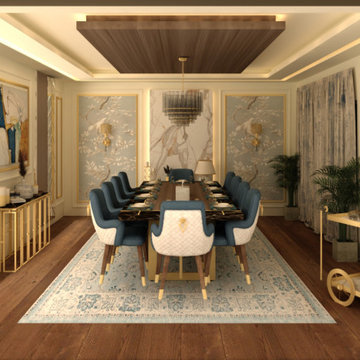
Пример оригинального дизайна: отдельная столовая среднего размера в классическом стиле с бежевыми стенами, деревянным потолком, обоями на стенах, темным паркетным полом и коричневым полом

3D rendering of an open living and dining area in traditional style.
Идея дизайна: гостиная-столовая среднего размера в классическом стиле с бежевыми стенами, паркетным полом среднего тона, стандартным камином, фасадом камина из камня, коричневым полом, кессонным потолком и обоями на стенах
Идея дизайна: гостиная-столовая среднего размера в классическом стиле с бежевыми стенами, паркетным полом среднего тона, стандартным камином, фасадом камина из камня, коричневым полом, кессонным потолком и обоями на стенах

A whimsical English garden was the foundation and driving force for the design inspiration. A lingering garden mural wraps all the walls floor to ceiling, while a union jack wood detail adorns the existing tray ceiling, as a nod to the client’s English roots. Custom heritage blue base cabinets and antiqued white glass front uppers create a beautifully balanced built-in buffet that stretches the east wall providing display and storage for the client's extensive inherited China collection.

Стильный дизайн: столовая в современном стиле с с кухонным уголком, разноцветными стенами, светлым паркетным полом, обоями на стенах и деревянными стенами - последний тренд
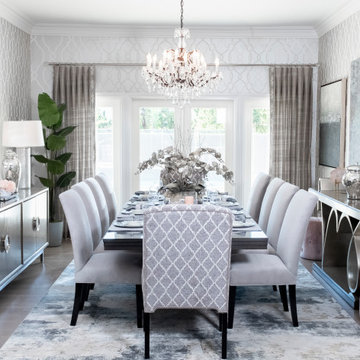
На фото: большая отдельная столовая в современном стиле с серебряными стенами, светлым паркетным полом, сводчатым потолком и обоями на стенах без камина с
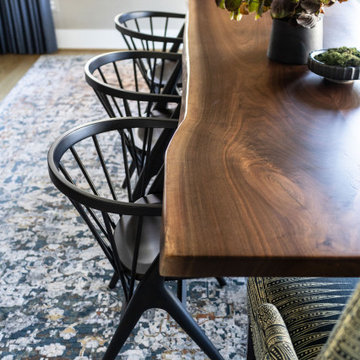
Идея дизайна: большая отдельная столовая в стиле фьюжн с бежевыми стенами, светлым паркетным полом, бежевым полом, потолком с обоями и обоями на стенах
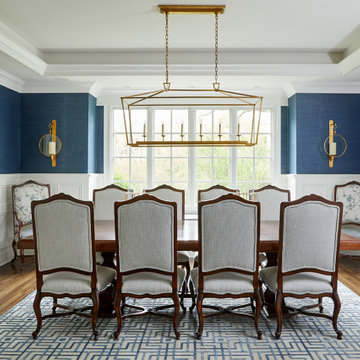
Dining room
Свежая идея для дизайна: столовая в классическом стиле с разноцветными стенами, паркетным полом среднего тона, коричневым полом, многоуровневым потолком и обоями на стенах - отличное фото интерьера
Свежая идея для дизайна: столовая в классическом стиле с разноцветными стенами, паркетным полом среднего тона, коричневым полом, многоуровневым потолком и обоями на стенах - отличное фото интерьера

Пример оригинального дизайна: большая отдельная столовая в стиле неоклассика (современная классика) с зелеными стенами, паркетным полом среднего тона, зеленым полом, балками на потолке и обоями на стенах

Идея дизайна: отдельная столовая в классическом стиле с серыми стенами, темным паркетным полом, коричневым полом, многоуровневым потолком, панелями на стенах и обоями на стенах
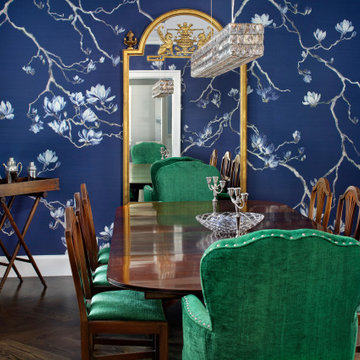
Updated colonial revival dining room with " Chinoiserie Chic" custom printed magnolia branches on blue grasscloth wallpaper.
Идея дизайна: отдельная столовая среднего размера в стиле неоклассика (современная классика) с синими стенами, коричневым полом, темным паркетным полом и обоями на стенах
Идея дизайна: отдельная столовая среднего размера в стиле неоклассика (современная классика) с синими стенами, коричневым полом, темным паркетным полом и обоями на стенах
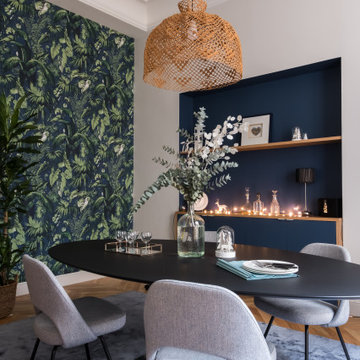
На фото: столовая в современном стиле с белыми стенами, светлым паркетным полом, бежевым полом и обоями на стенах

Источник вдохновения для домашнего уюта: большая гостиная-столовая в стиле неоклассика (современная классика) с бежевыми стенами, полом из ламината, балками на потолке и обоями на стенах
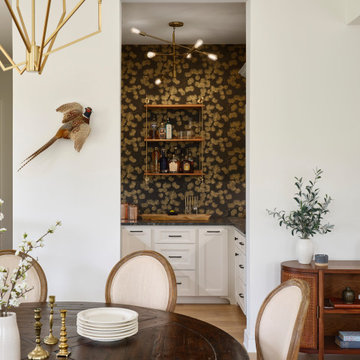
The Ranch Pass Project consisted of architectural design services for a new home of around 3,400 square feet. The design of the new house includes four bedrooms, one office, a living room, dining room, kitchen, scullery, laundry/mud room, upstairs children’s playroom and a three-car garage, including the design of built-in cabinets throughout. The design style is traditional with Northeast turn-of-the-century architectural elements and a white brick exterior. Design challenges encountered with this project included working with a flood plain encroachment in the property as well as situating the house appropriately in relation to the street and everyday use of the site. The design solution was to site the home to the east of the property, to allow easy vehicle access, views of the site and minimal tree disturbance while accommodating the flood plain accordingly.

Penza Bailey Architects designed this extensive renovation and addition of a two-story penthouse in an iconic Beaux Arts condominium in Baltimore for clients they have been working with for over 3 decades.
The project was highly complex as it not only involved complete demolition of the interior spaces, but considerable demolition and new construction on the exterior of the building.
A two-story addition was designed to contrast the existing symmetrical brick building, yet used materials sympathetic to the original structure. The design takes full advantage of views of downtown Baltimore from grand living spaces and four new private terraces carved into the additions. The firm worked closely with the condominium management, contractors and sub-contractors due to the highly technical and complex requirements of adding onto the 12th and 13th stories of an existing building.
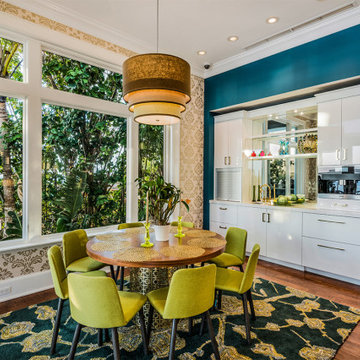
This open concept modern kitchen features an oversized t-shaped island that seats 6 along with a wet bar area and dining nook. Customizations include glass front cabinet doors, pull-outs for beverages, and convenient drawer dividers.
DOOR: Vicenza (perimeter) | Lucerne (island, wet bar)
WOOD SPECIES: Paint Grade (perimeter) | Tineo w/ horizontal grain match (island, wet bar)
FINISH: Sparkling White High-Gloss Acrylic (perimeter) | Natural Stain High-Gloss Acrylic (island, wet bar)
design by Metro Cabinet Company | photos by EMRC
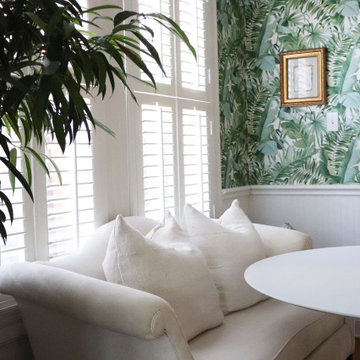
This relaxing space was filled with all new furnishings, décor, and lighting that allow comfortable dining. An antique upholstered settee adds a refined character to the space.
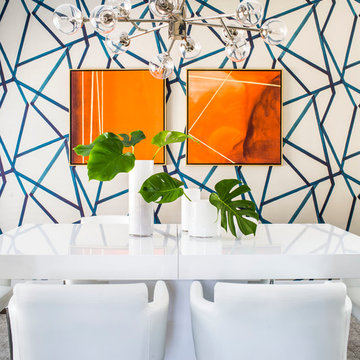
Contemporary dining room with white furniture and geometric wallpapered wall
Jeff Herr Photography
На фото: столовая в современном стиле с разноцветными стенами, ковровым покрытием, серым полом и обоями на стенах
На фото: столовая в современном стиле с разноцветными стенами, ковровым покрытием, серым полом и обоями на стенах
Столовая с обоями на стенах – фото дизайна интерьера
1