Столовая с мраморным полом и любым фасадом камина – фото дизайна интерьера
Сортировать:
Бюджет
Сортировать:Популярное за сегодня
41 - 60 из 342 фото
1 из 3
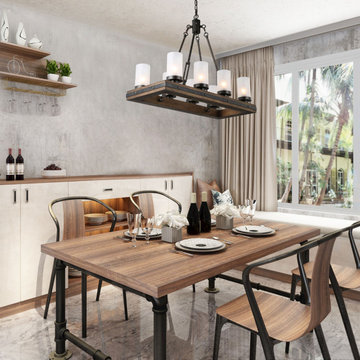
LALUZ Home offers more than just distinctively beautiful home products. We've also backed each style with award-winning craftsmanship, unparalleled quality
and superior service. We believe that the products you choose from LALUZ Home should exceed functionality and transform your spaces into stunning, inspiring settings.
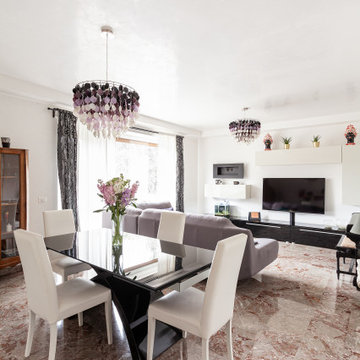
Стильный дизайн: большая гостиная-столовая в современном стиле с белыми стенами, мраморным полом, подвесным камином, фасадом камина из металла и разноцветным полом - последний тренд
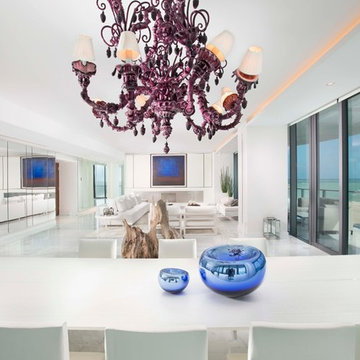
Miami Interior Designers - Residential Interior Design Project in Miami, FL. Regalia is an ultra-luxurious, one unit per floor residential tower. The 7600 square foot floor plate/balcony seen here was designed by Britto Charette.
Photo: Alexia Fodere
Modern interior decorators, Modern interior decorator, Contemporary Interior Designers, Contemporary Interior Designer, Interior design decorators, Interior design decorator, Interior Decoration and Design, Black Interior Designers, Black Interior Designer
Interior designer, Interior designers, Interior design decorators, Interior design decorator, Home interior designers, Home interior designer, Interior design companies, interior decorators, Interior decorator, Decorators, Decorator, Miami Decorators, Miami Decorator, Decorators, Miami Decorator, Miami Interior Design Firm, Interior Design Firms, Interior Designer Firm, Interior Designer Firms, Interior design, Interior designs, home decorators, Ocean front, Luxury home in Miami Beach, Living Room, master bedroom, master bathroom, powder room, Miami, Miami Interior Designers, Miami Interior Designer, Interior Designers Miami, Interior Designer Miami, Modern Interior Designers, Modern Interior Designer, Interior decorating Miami
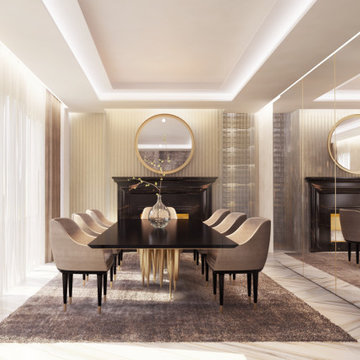
Стильный дизайн: отдельная столовая среднего размера в стиле модернизм с бежевыми стенами, мраморным полом, стандартным камином, фасадом камина из камня, белым полом, кессонным потолком и панелями на части стены - последний тренд
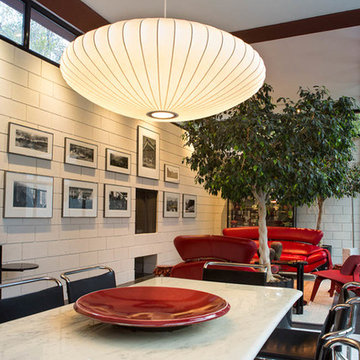
Photography by Laura Desantis-Olssen
Свежая идея для дизайна: гостиная-столовая среднего размера в современном стиле с белыми стенами, мраморным полом, стандартным камином и фасадом камина из кирпича - отличное фото интерьера
Свежая идея для дизайна: гостиная-столовая среднего размера в современном стиле с белыми стенами, мраморным полом, стандартным камином и фасадом камина из кирпича - отличное фото интерьера
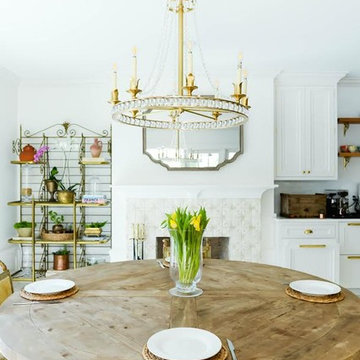
This fireplace was fully restored and finished with gorgeous ceramic tile. After demolishing the home back to the studs, framing walls, and replacing all mechanical, electrical and plumbing, we finished the kitchen with gorgeous marble tile; custom white cabinets; brass cabinet pulls and fixtures; and the crowning glory, an imported Italian oven from Officine Gullo. This fireplace will keep the kitchen warm during the winter months, and is an elegant and unique feature of the room.
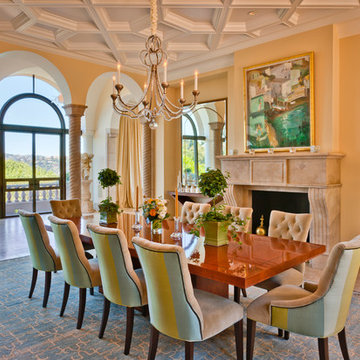
Jay Graham
На фото: огромная отдельная столовая в классическом стиле с желтыми стенами, мраморным полом, стандартным камином, фасадом камина из камня и коричневым полом с
На фото: огромная отдельная столовая в классическом стиле с желтыми стенами, мраморным полом, стандартным камином, фасадом камина из камня и коричневым полом с
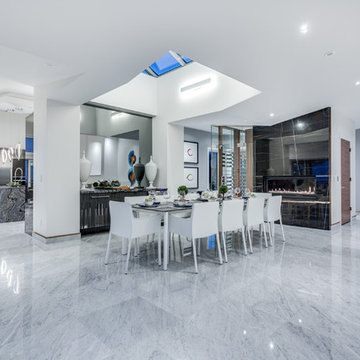
Private Residence in West Vancouver, BC | Home by Centre to Centre Construction | Photography by 360 Home Tours | Innotech Windows Canada, Inc.
На фото: огромная гостиная-столовая в современном стиле с белыми стенами, мраморным полом, горизонтальным камином и фасадом камина из камня
На фото: огромная гостиная-столовая в современном стиле с белыми стенами, мраморным полом, горизонтальным камином и фасадом камина из камня
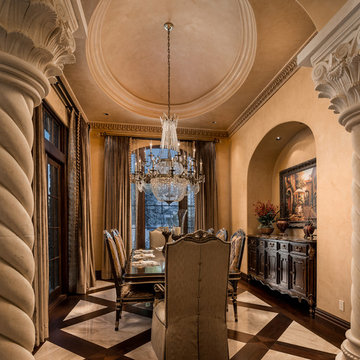
Elegant traditional dome ceiling in this formal dining room.
На фото: огромная отдельная столовая в стиле модернизм с бежевыми стенами, мраморным полом, стандартным камином, фасадом камина из камня и разноцветным полом с
На фото: огромная отдельная столовая в стиле модернизм с бежевыми стенами, мраморным полом, стандартным камином, фасадом камина из камня и разноцветным полом с
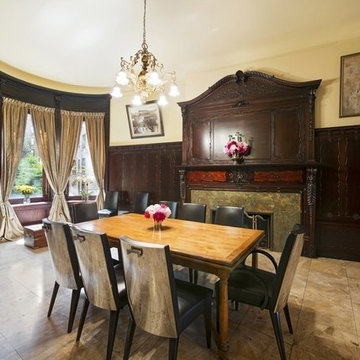
Источник вдохновения для домашнего уюта: столовая с бежевыми стенами, мраморным полом, стандартным камином и фасадом камина из дерева
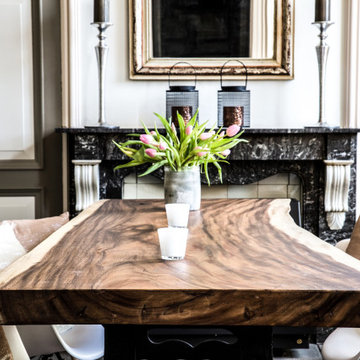
live edge table as the centrepiece as part of a successful collaboration project in london. bringing a great natural warmth and an undeniable grandeur. claim your piece of nature at standhout.com
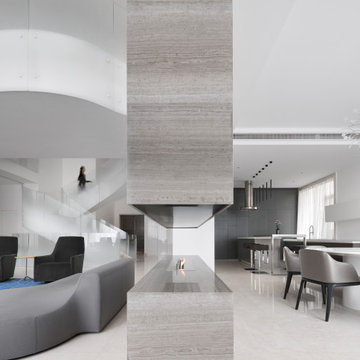
The Cloud Villa is so named because of the grand central stair which connects the three floors of this 800m2 villa in Shanghai. It’s abstract cloud-like form celebrates fluid movement through space, while dividing the main entry from the main living space.
As the main focal point of the villa, it optimistically reinforces domesticity as an act of unencumbered weightless living; in contrast to the restrictive bulk of the typical sprawling megalopolis in China. The cloud is an intimate form that only the occupants of the villa have the luxury of using on a daily basis. The main living space with its overscaled, nearly 8m high vaulted ceiling, gives the villa a sacrosanct quality.
Contemporary in form, construction and materiality, the Cloud Villa’s stair is classical statement about the theater and intimacy of private and domestic life.
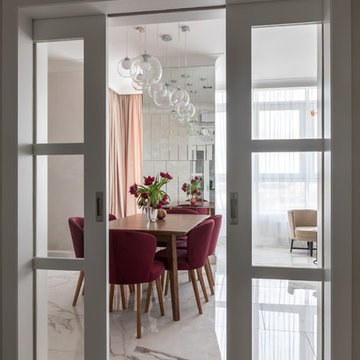
Апартаменты в стиле Armani Casa в жилом комплексе JACK HOUSE на Печерске в Киеве.
Дизайн интерьера и реализация: AVG Group.
Стулья: DLS-Мебель
Картины: Алёна Кузнецова (Alena Kuznetsova)
Скульптура: Александр Моргацкий

The kitchen and breakfast area are kept simple and modern, featuring glossy flat panel cabinets, modern appliances and finishes, as well as warm woods. The dining area was also given a modern feel, but we incorporated strong bursts of red-orange accents. The organic wooden table, modern dining chairs, and artisan lighting all come together to create an interesting and picturesque interior.
Project completed by New York interior design firm Betty Wasserman Art & Interiors, which serves New York City, as well as across the tri-state area and in The Hamptons.
For more about Betty Wasserman, click here: https://www.bettywasserman.com/
To learn more about this project, click here: https://www.bettywasserman.com/spaces/hamptons-estate/
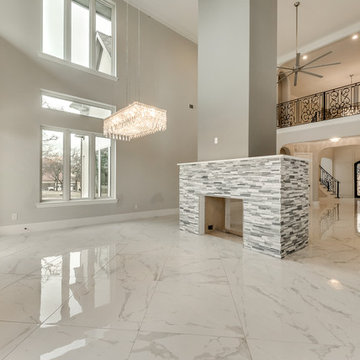
На фото: большая гостиная-столовая в стиле неоклассика (современная классика) с серыми стенами, мраморным полом, двусторонним камином, фасадом камина из камня и белым полом
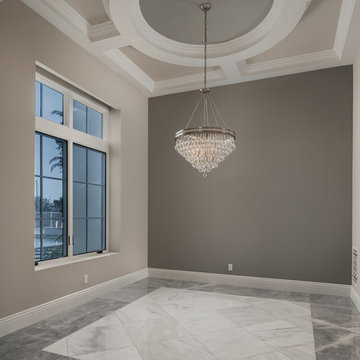
Open-concept dining area with a crystal chandelier, marble flooring, and a coffered ceiling design.
Свежая идея для дизайна: огромная гостиная-столовая в средиземноморском стиле с мраморным полом, стандартным камином, фасадом камина из камня, разноцветным полом, кессонным потолком и коричневыми стенами - отличное фото интерьера
Свежая идея для дизайна: огромная гостиная-столовая в средиземноморском стиле с мраморным полом, стандартным камином, фасадом камина из камня, разноцветным полом, кессонным потолком и коричневыми стенами - отличное фото интерьера
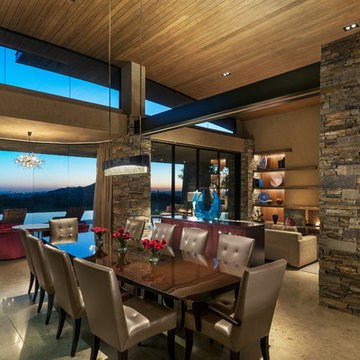
Large open dining room with high ceiling and stone columns. The cocktail area at the end, and mahogany table with Dakota Jackson chairs.
Photo: Mark Boisclair
Contractor: Manship Builder
Architect: Bing Hu
Interior Design: Susan Hersker and Elaine Ryckman.
Project designed by Susie Hersker’s Scottsdale interior design firm Design Directives. Design Directives is active in Phoenix, Paradise Valley, Cave Creek, Carefree, Sedona, and beyond.
For more about Design Directives, click here: https://susanherskerasid.com/
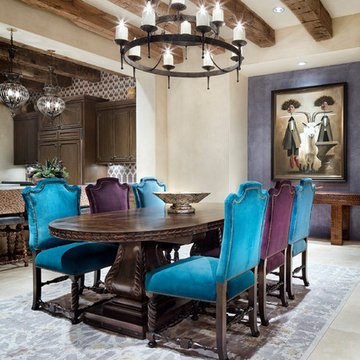
Свежая идея для дизайна: огромная столовая в средиземноморском стиле с белыми стенами, мраморным полом, стандартным камином, фасадом камина из камня и бежевым полом - отличное фото интерьера
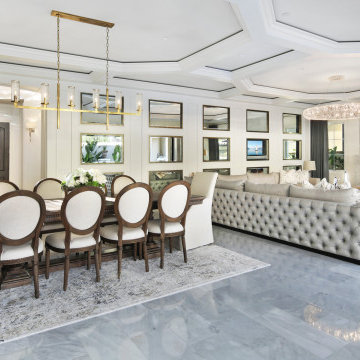
На фото: большая гостиная-столовая в современном стиле с белыми стенами, мраморным полом, горизонтальным камином, фасадом камина из плитки и серым полом
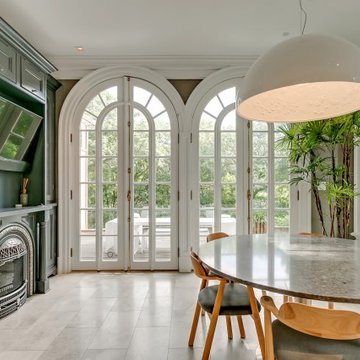
На фото: кухня-столовая среднего размера в викторианском стиле с серыми стенами, мраморным полом, стандартным камином, фасадом камина из металла и бежевым полом с
Столовая с мраморным полом и любым фасадом камина – фото дизайна интерьера
3