Столовая с мраморным полом – фото дизайна интерьера
Сортировать:
Бюджет
Сортировать:Популярное за сегодня
201 - 220 из 3 619 фото
1 из 2
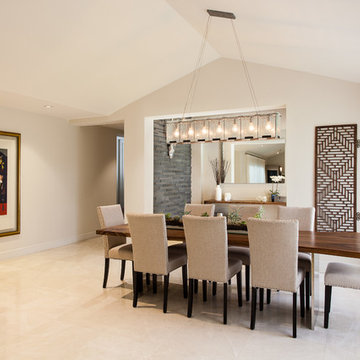
Francisco Aguila
Свежая идея для дизайна: большая гостиная-столовая в современном стиле с серыми стенами и мраморным полом - отличное фото интерьера
Свежая идея для дизайна: большая гостиная-столовая в современном стиле с серыми стенами и мраморным полом - отличное фото интерьера
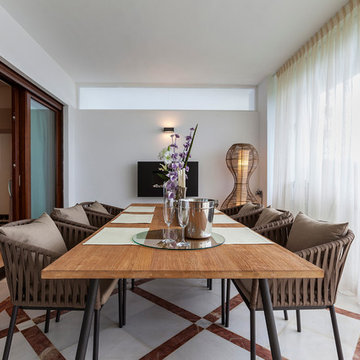
На фото: большая отдельная столовая в современном стиле с белыми стенами и мраморным полом без камина
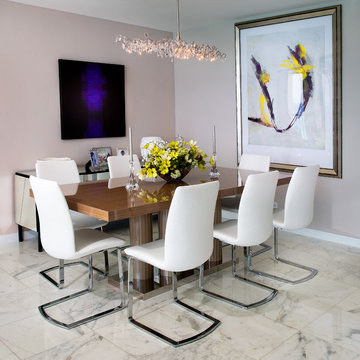
Photo credit:Jerry Rabinowitz
На фото: гостиная-столовая среднего размера в современном стиле с мраморным полом и бежевыми стенами с
На фото: гостиная-столовая среднего размера в современном стиле с мраморным полом и бежевыми стенами с
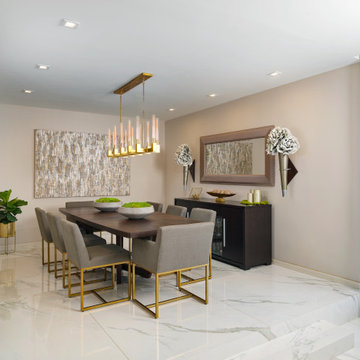
Modern dinning room
Идея дизайна: отдельная столовая среднего размера в современном стиле с бежевыми стенами, мраморным полом и белым полом
Идея дизайна: отдельная столовая среднего размера в современном стиле с бежевыми стенами, мраморным полом и белым полом
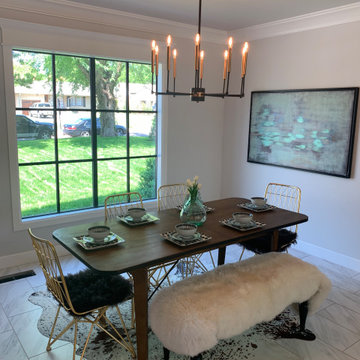
Пример оригинального дизайна: гостиная-столовая среднего размера в стиле неоклассика (современная классика) с серыми стенами, мраморным полом и белым полом без камина

Large open dining room with high ceiling and stone columns. The cocktail area at the end, and mahogany table with Dakota Jackson chairs.
Photo: Mark Boisclair
Contractor: Manship Builder
Architect: Bing Hu
Interior Design: Susan Hersker and Elaine Ryckman.
Project designed by Susie Hersker’s Scottsdale interior design firm Design Directives. Design Directives is active in Phoenix, Paradise Valley, Cave Creek, Carefree, Sedona, and beyond.
For more about Design Directives, click here: https://susanherskerasid.com/
To learn more about this project, click here: https://susanherskerasid.com/desert-contemporary/
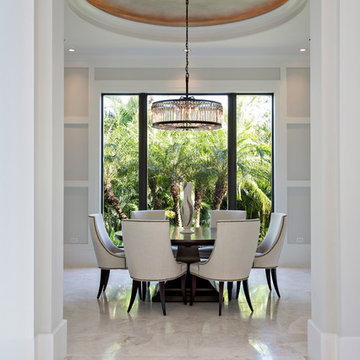
Contemporary Style
Architectural Photography - Ron Rosenzweig
На фото: большая гостиная-столовая в современном стиле с серыми стенами и мраморным полом с
На фото: большая гостиная-столовая в современном стиле с серыми стенами и мраморным полом с
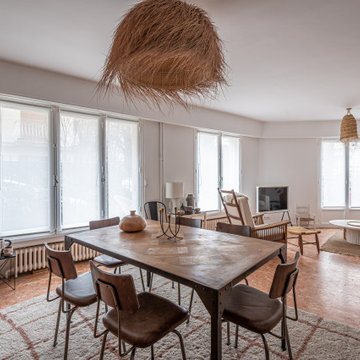
Projet livré fin novembre 2022, budget tout compris 100 000 € : un appartement de vieille dame chic avec seulement deux chambres et des prestations datées, à transformer en appartement familial de trois chambres, moderne et dans l'esprit Wabi-sabi : épuré, fonctionnel, minimaliste, avec des matières naturelles, de beaux meubles en bois anciens ou faits à la main et sur mesure dans des essences nobles, et des objets soigneusement sélectionnés eux aussi pour rappeler la nature et l'artisanat mais aussi le chic classique des ambiances méditerranéennes de l'Antiquité qu'affectionnent les nouveaux propriétaires.
La salle de bain a été réduite pour créer une cuisine ouverte sur la pièce de vie, on a donc supprimé la baignoire existante et déplacé les cloisons pour insérer une cuisine minimaliste mais très design et fonctionnelle ; de l'autre côté de la salle de bain une cloison a été repoussée pour gagner la place d'une très grande douche à l'italienne. Enfin, l'ancienne cuisine a été transformée en chambre avec dressing (à la place de l'ancien garde manger), tandis qu'une des chambres a pris des airs de suite parentale, grâce à une grande baignoire d'angle qui appelle à la relaxation.
Côté matières : du noyer pour les placards sur mesure de la cuisine qui se prolongent dans la salle à manger (avec une partie vestibule / manteaux et chaussures, une partie vaisselier, et une partie bibliothèque).
On a conservé et restauré le marbre rose existant dans la grande pièce de réception, ce qui a grandement contribué à guider les autres choix déco ; ailleurs, les moquettes et carrelages datés beiges ou bordeaux ont été enlevés et remplacés par du béton ciré blanc coco milk de chez Mercadier. Dans la salle de bain il est même monté aux murs dans la douche !
Pour réchauffer tout cela : de la laine bouclette, des tapis moelleux ou à l'esprit maison de vanaces, des fibres naturelles, du lin, de la gaze de coton, des tapisseries soixante huitardes chinées, des lampes vintage, et un esprit revendiqué "Mad men" mêlé à des vibrations douces de finca ou de maison grecque dans les Cyclades...
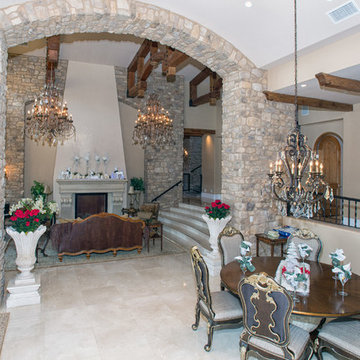
Стильный дизайн: большая гостиная-столовая в средиземноморском стиле с бежевыми стенами, мраморным полом, стандартным камином и фасадом камина из камня - последний тренд
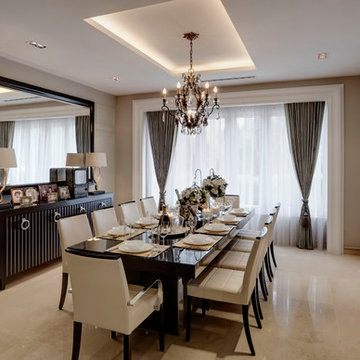
Alan Lee
Стильный дизайн: большая столовая в современном стиле с мраморным полом без камина - последний тренд
Стильный дизайн: большая столовая в современном стиле с мраморным полом без камина - последний тренд
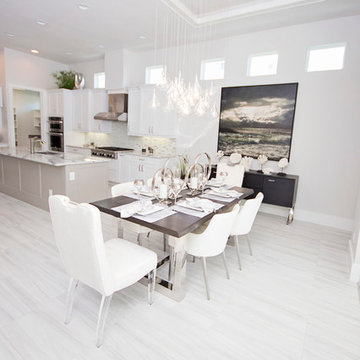
This unique dining area features white leather chairs, a dark wood table top with chrome legs & eye catching circular center pieces! The modern style of this home is exhibited here with the abstract pendant lighting display over hanging this beautiful dining set up!
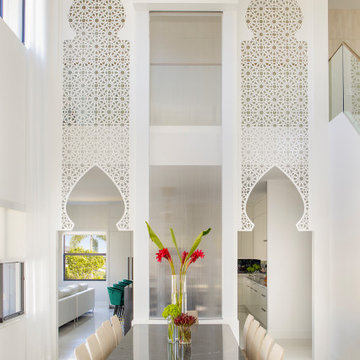
Our clients moved from Dubai to Miami and hired us to transform a new home into a Modern Moroccan Oasis. Our firm truly enjoyed working on such a beautiful and unique project.
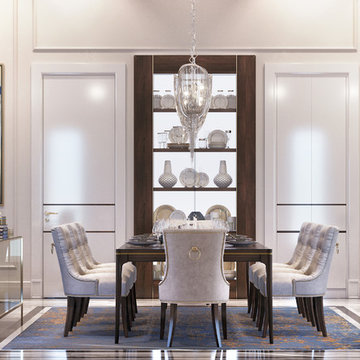
Dining area with beautiful display cabinet.
Свежая идея для дизайна: большая гостиная-столовая в стиле неоклассика (современная классика) с бежевыми стенами, мраморным полом и белым полом без камина - отличное фото интерьера
Свежая идея для дизайна: большая гостиная-столовая в стиле неоклассика (современная классика) с бежевыми стенами, мраморным полом и белым полом без камина - отличное фото интерьера
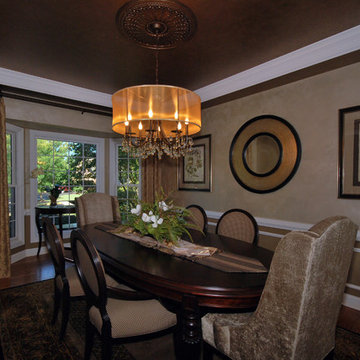
Стильный дизайн: отдельная столовая среднего размера в классическом стиле с коричневыми стенами, мраморным полом и коричневым полом без камина - последний тренд
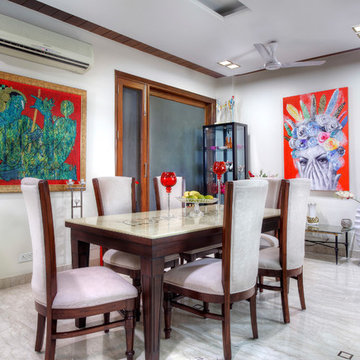
Стильный дизайн: столовая среднего размера в стиле фьюжн с белыми стенами, мраморным полом и белым полом - последний тренд
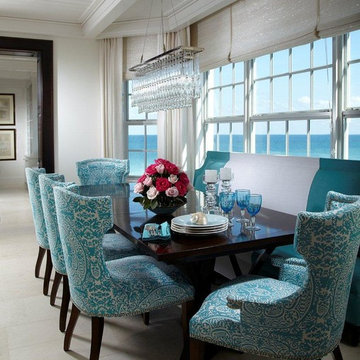
Pineapple House designed all integrated, energy efficient lighting and wall and ceiling treatments -- beams, coffers, drapery pockets -- and determined all the floor and tile patterns. We carefully positioned the beam in the dining area above the center of the table so the chandelier could hang from it.
Daniel Newcomb Architectural Photography
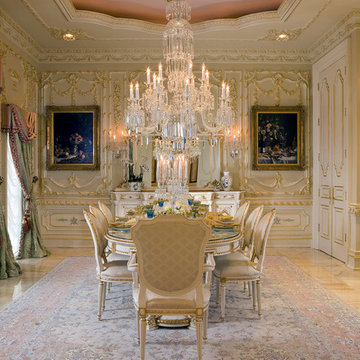
The design for the dining room was inspired by the selected Meroni Francesca furnishings. The wall treatment, chair rail, and wainscoting all echo decorative flourishes and Trompe L’oeil found in the table and cabinetry. The chandelier is Schonbek; the rug is an antique Tabriz with broad color variation complimenting the white and honey onyx floor.
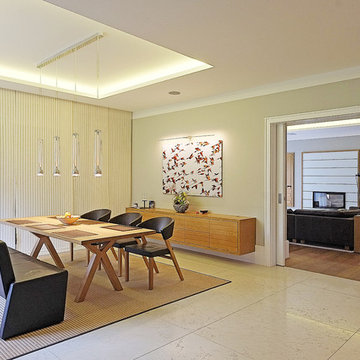
На фото: большая гостиная-столовая в современном стиле с бежевыми стенами, мраморным полом и бежевым полом
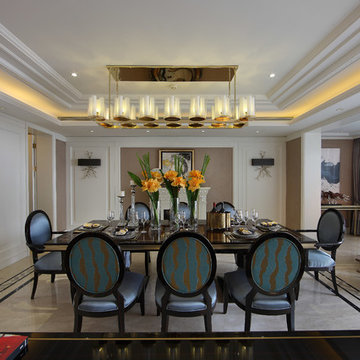
Источник вдохновения для домашнего уюта: большая кухня-столовая в современном стиле с разноцветными стенами, мраморным полом и стандартным камином
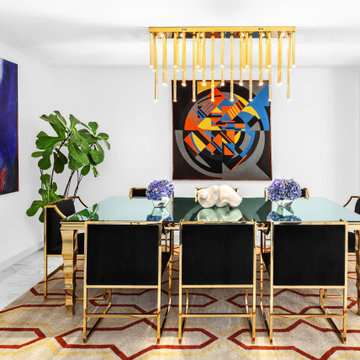
Источник вдохновения для домашнего уюта: кухня-столовая среднего размера в средиземноморском стиле с белыми стенами, мраморным полом и белым полом
Столовая с мраморным полом – фото дизайна интерьера
11