Столовая с многоуровневым потолком и любым потолком – фото дизайна интерьера
Сортировать:
Бюджет
Сортировать:Популярное за сегодня
21 - 40 из 2 125 фото
1 из 3
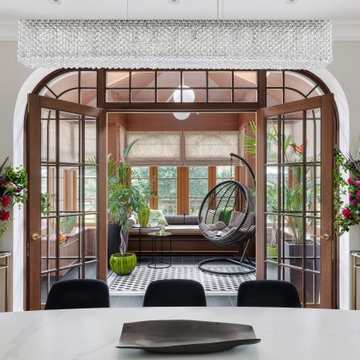
Из столовой открывается вид на зимний сад.
Источник вдохновения для домашнего уюта: отдельная столовая в современном стиле с белыми стенами, паркетным полом среднего тона, коричневым полом и многоуровневым потолком
Источник вдохновения для домашнего уюта: отдельная столовая в современном стиле с белыми стенами, паркетным полом среднего тона, коричневым полом и многоуровневым потолком

На фото: столовая в морском стиле с белыми стенами, паркетным полом среднего тона, коричневым полом, потолком из вагонки, многоуровневым потолком и деревянными стенами

Свежая идея для дизайна: столовая среднего размера в современном стиле с с кухонным уголком, белыми стенами, мраморным полом, белым полом, многоуровневым потолком и панелями на стенах без камина - отличное фото интерьера

Originally, the room had wainscoting that was not in scale. Architectural interest was added by creating an entirely new wainscoting. The new picture rail on the wainscoting allows for an interesting art display that repeats the angular shapes in the wainscoting.

Идея дизайна: гостиная-столовая среднего размера в стиле неоклассика (современная классика) с бежевыми стенами, полом из керамогранита, белым полом, многоуровневым потолком и панелями на части стены

This dining room update was part of an ongoing project with the main goal of updating the 1990's spaces while creating a comfortable, sophisticated design aesthetic. New pieces were incorporated with existing family heirlooms.
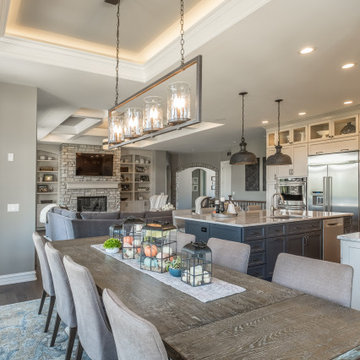
Источник вдохновения для домашнего уюта: большая гостиная-столовая в стиле кантри с бежевыми стенами, темным паркетным полом, коричневым полом и многоуровневым потолком
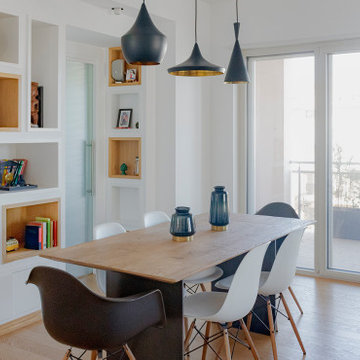
Living con zona pranzo e zona relax
Источник вдохновения для домашнего уюта: большая столовая в современном стиле с белыми стенами, светлым паркетным полом, панелями на части стены и многоуровневым потолком без камина
Источник вдохновения для домашнего уюта: большая столовая в современном стиле с белыми стенами, светлым паркетным полом, панелями на части стены и многоуровневым потолком без камина

Идея дизайна: маленькая столовая в стиле неоклассика (современная классика) с с кухонным уголком, серыми стенами, светлым паркетным полом, коричневым полом, многоуровневым потолком и деревянными стенами для на участке и в саду
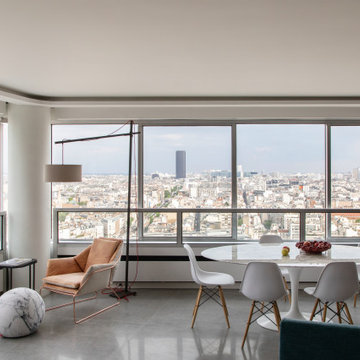
Rénovation d'un appartement - 106m²
Свежая идея для дизайна: большая гостиная-столовая в современном стиле с белыми стенами, полом из керамической плитки, серым полом и многоуровневым потолком - отличное фото интерьера
Свежая идея для дизайна: большая гостиная-столовая в современном стиле с белыми стенами, полом из керамической плитки, серым полом и многоуровневым потолком - отличное фото интерьера
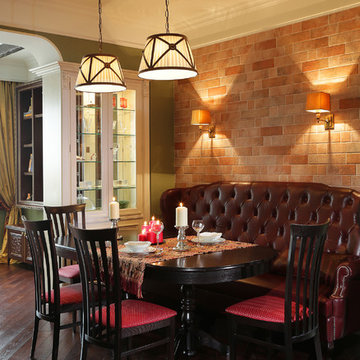
Татьяна Красикова
На фото: кухня-столовая среднего размера в классическом стиле с коричневыми стенами, деревянным полом, коричневым полом и многоуровневым потолком без камина
На фото: кухня-столовая среднего размера в классическом стиле с коричневыми стенами, деревянным полом, коричневым полом и многоуровневым потолком без камина

На фото: отдельная столовая с желтыми стенами, ковровым покрытием, бежевым полом, многоуровневым потолком и обоями на стенах
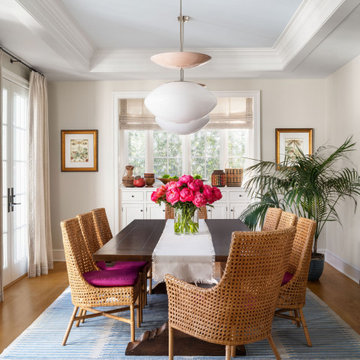
Stylish Productions
Идея дизайна: столовая в морском стиле с бежевыми стенами, паркетным полом среднего тона, коричневым полом и многоуровневым потолком
Идея дизайна: столовая в морском стиле с бежевыми стенами, паркетным полом среднего тона, коричневым полом и многоуровневым потолком

Пример оригинального дизайна: столовая в стиле неоклассика (современная классика) с серыми стенами, темным паркетным полом, стандартным камином, фасадом камина из каменной кладки, коричневым полом и многоуровневым потолком

Идея дизайна: большая отдельная столовая в современном стиле с серыми стенами, паркетным полом среднего тона, красным полом, многоуровневым потолком и панелями на стенах
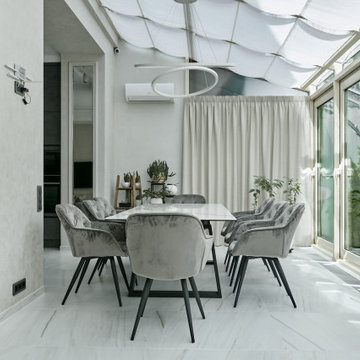
Стильный дизайн: столовая в современном стиле с серыми стенами, полом из керамогранита, белым полом и многоуровневым потолком - последний тренд
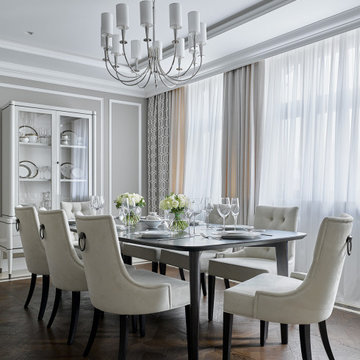
Светлая столовая в общем пространстве кухни-гостиной, оформленная в беловатых оттенках серого, молочного, розоватого цвета с легкой голубизной. Мягкие стулья-кресла с броскими аксессуарами — ручками-кольцами для выдвижения, которые напоминают морские кольца на причале. Общий дух столовой отсылает к ар-деко и современной классике. | A bright dining place in the common space of living room, decorated in whitish shades of gray, milky, pinkish color with a slight blue. The upholstered chairs is supplemented with eye-catching rings handles, which resemble the sea rings on the pier. The overall spirit of the dining room refers to Art Deco and modern classics.
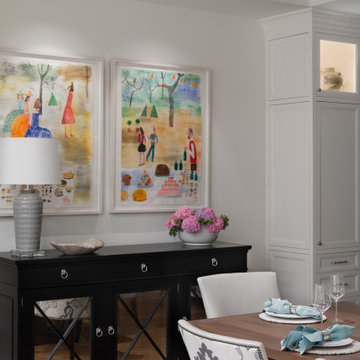
Fulfilling a vision of the future to gather an expanding family, the open home is designed for multi-generational use, while also supporting the everyday lifestyle of the two homeowners. The home is flush with natural light and expansive views of the landscape in an established Wisconsin village. Charming European homes, rich with interesting details and fine millwork, inspired the design for the Modern European Residence. The theming is rooted in historical European style, but modernized through simple architectural shapes and clean lines that steer focus to the beautifully aligned details. Ceiling beams, wallpaper treatments, rugs and furnishings create definition to each space, and fabrics and patterns stand out as visual interest and subtle additions of color. A brighter look is achieved through a clean neutral color palette of quality natural materials in warm whites and lighter woods, contrasting with color and patterned elements. The transitional background creates a modern twist on a traditional home that delivers the desired formal house with comfortable elegance.
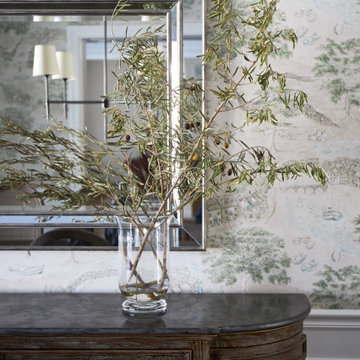
Download our free ebook, Creating the Ideal Kitchen. DOWNLOAD NOW
This family from Wheaton was ready to remodel their kitchen, dining room and powder room. The project didn’t call for any structural or space planning changes but the makeover still had a massive impact on their home. The homeowners wanted to change their dated 1990’s brown speckled granite and light maple kitchen. They liked the welcoming feeling they got from the wood and warm tones in their current kitchen, but this style clashed with their vision of a deVOL type kitchen, a London-based furniture company. Their inspiration came from the country homes of the UK that mix the warmth of traditional detail with clean lines and modern updates.
To create their vision, we started with all new framed cabinets with a modified overlay painted in beautiful, understated colors. Our clients were adamant about “no white cabinets.” Instead we used an oyster color for the perimeter and a custom color match to a specific shade of green chosen by the homeowner. The use of a simple color pallet reduces the visual noise and allows the space to feel open and welcoming. We also painted the trim above the cabinets the same color to make the cabinets look taller. The room trim was painted a bright clean white to match the ceiling.
In true English fashion our clients are not coffee drinkers, but they LOVE tea. We created a tea station for them where they can prepare and serve tea. We added plenty of glass to showcase their tea mugs and adapted the cabinetry below to accommodate storage for their tea items. Function is also key for the English kitchen and the homeowners. They requested a deep farmhouse sink and a cabinet devoted to their heavy mixer because they bake a lot. We then got rid of the stovetop on the island and wall oven and replaced both of them with a range located against the far wall. This gives them plenty of space on the island to roll out dough and prepare any number of baked goods. We then removed the bifold pantry doors and created custom built-ins with plenty of usable storage for all their cooking and baking needs.
The client wanted a big change to the dining room but still wanted to use their own furniture and rug. We installed a toile-like wallpaper on the top half of the room and supported it with white wainscot paneling. We also changed out the light fixture, showing us once again that small changes can have a big impact.
As the final touch, we also re-did the powder room to be in line with the rest of the first floor. We had the new vanity painted in the same oyster color as the kitchen cabinets and then covered the walls in a whimsical patterned wallpaper. Although the homeowners like subtle neutral colors they were willing to go a bit bold in the powder room for something unexpected. For more design inspiration go to: www.kitchenstudio-ge.com

Стильный дизайн: большая кухня-столовая в стиле лофт с серыми стенами, бетонным полом, серым полом, многоуровневым потолком и кирпичными стенами - последний тренд
Столовая с многоуровневым потолком и любым потолком – фото дизайна интерьера
2