Столовая с многоуровневым потолком и кессонным потолком – фото дизайна интерьера
Сортировать:
Бюджет
Сортировать:Популярное за сегодня
21 - 40 из 3 753 фото
1 из 3

Источник вдохновения для домашнего уюта: большая отдельная столовая в современном стиле с белыми стенами, паркетным полом среднего тона, коричневым полом, многоуровневым потолком и панелями на стенах

Contemporary/ Modern Formal Dining room, slat round dining table, green modern chairs, abstract rug, reflective ceiling, vintage mirror, slat wainscotting

На фото: огромная отдельная столовая в классическом стиле с белыми стенами, паркетным полом среднего тона, коричневым полом и кессонным потолком без камина с

Clean and bright for a space where you can clear your mind and relax. Unique knots bring life and intrigue to this tranquil maple design. With the Modin Collection, we have raised the bar on luxury vinyl plank. The result is a new standard in resilient flooring. Modin offers true embossed in register texture, a low sheen level, a rigid SPC core, an industry-leading wear layer, and so much more.

На фото: большая гостиная-столовая в стиле неоклассика (современная классика) с серыми стенами, стандартным камином, фасадом камина из штукатурки и кессонным потолком с
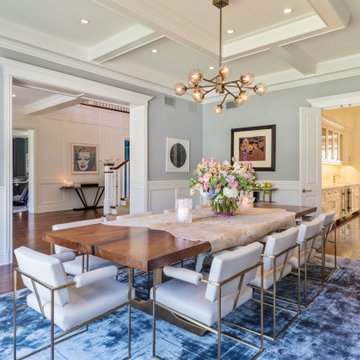
Пример оригинального дизайна: большая отдельная столовая в классическом стиле с серыми стенами, темным паркетным полом, коричневым полом и многоуровневым потолком
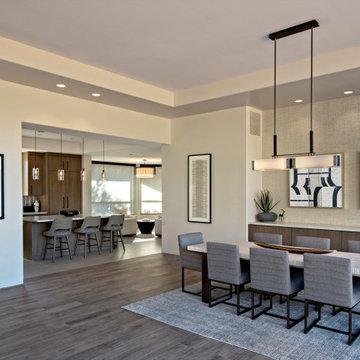
Interior Design: Stephanie Larsen Interior Design Photography: Steven Thompson
Свежая идея для дизайна: кухня-столовая в стиле модернизм с темным паркетным полом, коричневым полом, многоуровневым потолком и белыми стенами - отличное фото интерьера
Свежая идея для дизайна: кухня-столовая в стиле модернизм с темным паркетным полом, коричневым полом, многоуровневым потолком и белыми стенами - отличное фото интерьера

The room was used as a home office, by opening the kitchen onto it, we've created a warm and inviting space, where the family loves gathering.
Свежая идея для дизайна: большая отдельная столовая в современном стиле с синими стенами, светлым паркетным полом, подвесным камином, фасадом камина из камня, бежевым полом и кессонным потолком - отличное фото интерьера
Свежая идея для дизайна: большая отдельная столовая в современном стиле с синими стенами, светлым паркетным полом, подвесным камином, фасадом камина из камня, бежевым полом и кессонным потолком - отличное фото интерьера

Пример оригинального дизайна: кухня-столовая среднего размера в морском стиле с зелеными стенами, полом из винила, коричневым полом, многоуровневым потолком и панелями на стенах без камина
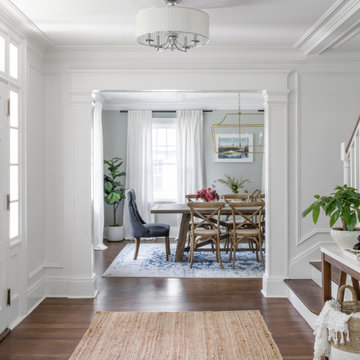
We renovated and updated this classic colonial home to feel timeless, curated, sun-filled, and tranquil. We used a dreamy color story of grays, creams, blues, and blacks throughout the space to tie each room together. We also used a mixture of metals and natural materials throughout the design to add eclectic elements to the design and make the whole home feel thoughtful, layered and connected.
In the entryway, we wanted to create a serious 'wow' moment. We wanted this space to feel open, airy, and super functional. We used the wood and marble console table to create a beautiful moment when you walk in the door, that can be utilized as a 'catch-all' by the whole family — you can't beat that stunning staircase backdrop!
The dining room is one of my favorite spaces in the whole home. I love the way the cased opening frames the room from the entry — It is a serious showstopper! I also love how the light floods into this room and makes the white linen drapes look so dreamy!
We used a large farmhouse-style, wood table as the focal point in the room and a beautiful brass lantern chandelier above. The table is over 8' long and feels substantial in the room. We used gray linen host chairs at the head of the table to contrast the warm brown tones in the table and bistro chairs.
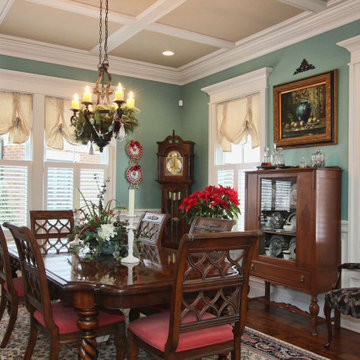
На фото: отдельная столовая в классическом стиле с синими стенами, темным паркетным полом, коричневым полом, кессонным потолком и панелями на части стены

На фото: огромная отдельная столовая в стиле неоклассика (современная классика) с паркетным полом среднего тона, коричневым полом, многоуровневым потолком, обоями на стенах и разноцветными стенами
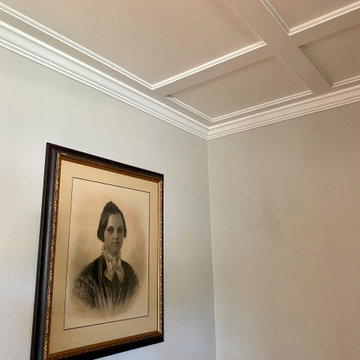
This project added a ton of character to our clients’ dining room. The low-profile ‘coffered’ look with a bordering crown molding gave this gorgeous room the perfect crowning touch!

Идея дизайна: отдельная столовая в классическом стиле с серыми стенами, темным паркетным полом, коричневым полом, многоуровневым потолком, панелями на стенах и обоями на стенах

Bright, white kitchen
Werner Straube
Источник вдохновения для домашнего уюта: кухня-столовая среднего размера в стиле неоклассика (современная классика) с белыми стенами, темным паркетным полом, коричневым полом и многоуровневым потолком
Источник вдохновения для домашнего уюта: кухня-столовая среднего размера в стиле неоклассика (современная классика) с белыми стенами, темным паркетным полом, коричневым полом и многоуровневым потолком

This dining room update was part of an ongoing project with the main goal of updating the 1990's spaces while creating a comfortable, sophisticated design aesthetic. New pieces were incorporated with existing family heirlooms.

Spacecrafting Photography
На фото: огромная гостиная-столовая в классическом стиле с белыми стенами, темным паркетным полом, двусторонним камином, фасадом камина из камня, коричневым полом, кессонным потолком и панелями на стенах
На фото: огромная гостиная-столовая в классическом стиле с белыми стенами, темным паркетным полом, двусторонним камином, фасадом камина из камня, коричневым полом, кессонным потолком и панелями на стенах

Свежая идея для дизайна: столовая в классическом стиле с белыми стенами, паркетным полом среднего тона, коричневым полом и кессонным потолком - отличное фото интерьера

На фото: кухня-столовая среднего размера в современном стиле с белыми стенами, паркетным полом среднего тона, бежевым полом и многоуровневым потолком с

This custom built 2-story French Country style home is a beautiful retreat in the South Tampa area. The exterior of the home was designed to strike a subtle balance of stucco and stone, brought together by a neutral color palette with contrasting rust-colored garage doors and shutters. To further emphasize the European influence on the design, unique elements like the curved roof above the main entry and the castle tower that houses the octagonal shaped master walk-in shower jutting out from the main structure. Additionally, the entire exterior form of the home is lined with authentic gas-lit sconces. The rear of the home features a putting green, pool deck, outdoor kitchen with retractable screen, and rain chains to speak to the country aesthetic of the home.
Inside, you are met with a two-story living room with full length retractable sliding glass doors that open to the outdoor kitchen and pool deck. A large salt aquarium built into the millwork panel system visually connects the media room and living room. The media room is highlighted by the large stone wall feature, and includes a full wet bar with a unique farmhouse style bar sink and custom rustic barn door in the French Country style. The country theme continues in the kitchen with another larger farmhouse sink, cabinet detailing, and concealed exhaust hood. This is complemented by painted coffered ceilings with multi-level detailed crown wood trim. The rustic subway tile backsplash is accented with subtle gray tile, turned at a 45 degree angle to create interest. Large candle-style fixtures connect the exterior sconces to the interior details. A concealed pantry is accessed through hidden panels that match the cabinetry. The home also features a large master suite with a raised plank wood ceiling feature, and additional spacious guest suites. Each bathroom in the home has its own character, while still communicating with the overall style of the home.
Столовая с многоуровневым потолком и кессонным потолком – фото дизайна интерьера
2