Столовая с любым потолком и панелями на стенах – фото дизайна интерьера
Сортировать:
Бюджет
Сортировать:Популярное за сегодня
41 - 60 из 674 фото
1 из 3

The gorgeous coffered ceiling and crisp wainscoting are highlights of this lovely new home in Historic Houston, TX. The stately chandelier and relaxed woven shades set the stage for this lovely dining table and chairs. The natural light in this home make every room warm and inviting.

Источник вдохновения для домашнего уюта: большая отдельная столовая в стиле неоклассика (современная классика) с серыми стенами, светлым паркетным полом, коричневым полом, стандартным камином, фасадом камина из дерева, балками на потолке и панелями на стенах

A comfortable, formal dining space with pretty ceiling lighting
Photo by Ashley Avila Photography
Идея дизайна: столовая среднего размера в морском стиле с синими стенами, многоуровневым потолком, темным паркетным полом, коричневым полом и панелями на стенах
Идея дизайна: столовая среднего размера в морском стиле с синими стенами, многоуровневым потолком, темным паркетным полом, коричневым полом и панелями на стенах
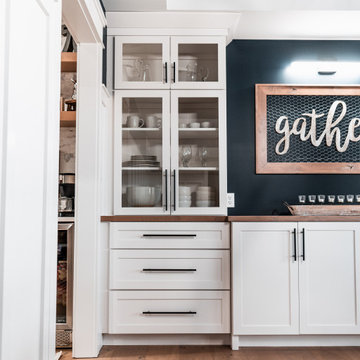
Dining room built-in cabinetry creates a fabulous focal wall. Beautiful glass doors for a light & natural look pair with a wood counter top for a warm, casual style. Ample storage provides space for dishes, silverware, linens & more.
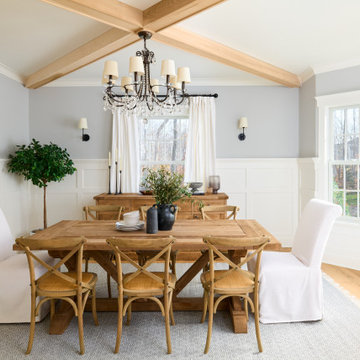
Modern farmhouse dining room with rustic, natural elements. Casual yet refined, with fresh and eclectic accents. Natural wood, white oak flooring.
Свежая идея для дизайна: отдельная столовая в стиле неоклассика (современная классика) с серыми стенами, светлым паркетным полом, балками на потолке и панелями на стенах - отличное фото интерьера
Свежая идея для дизайна: отдельная столовая в стиле неоклассика (современная классика) с серыми стенами, светлым паркетным полом, балками на потолке и панелями на стенах - отличное фото интерьера

This 2-story home includes a 3- car garage with mudroom entry, an inviting front porch with decorative posts, and a screened-in porch. The home features an open floor plan with 10’ ceilings on the 1st floor and impressive detailing throughout. A dramatic 2-story ceiling creates a grand first impression in the foyer, where hardwood flooring extends into the adjacent formal dining room elegant coffered ceiling accented by craftsman style wainscoting and chair rail. Just beyond the Foyer, the great room with a 2-story ceiling, the kitchen, breakfast area, and hearth room share an open plan. The spacious kitchen includes that opens to the breakfast area, quartz countertops with tile backsplash, stainless steel appliances, attractive cabinetry with crown molding, and a corner pantry. The connecting hearth room is a cozy retreat that includes a gas fireplace with stone surround and shiplap. The floor plan also includes a study with French doors and a convenient bonus room for additional flexible living space. The first-floor owner’s suite boasts an expansive closet, and a private bathroom with a shower, freestanding tub, and double bowl vanity. On the 2nd floor is a versatile loft area overlooking the great room, 2 full baths, and 3 bedrooms with spacious closets.

На фото: маленькая кухня-столовая в стиле ретро с белыми стенами, темным паркетным полом, коричневым полом, потолком с обоями и панелями на стенах без камина для на участке и в саду с

Свежая идея для дизайна: столовая среднего размера в современном стиле с с кухонным уголком, белыми стенами, мраморным полом, белым полом, многоуровневым потолком и панелями на стенах без камина - отличное фото интерьера

Grand view from the Dining Room with tray ceiling and columns with stone bases,
Стильный дизайн: большая кухня-столовая с серыми стенами, темным паркетным полом, коричневым полом, многоуровневым потолком, панелями на части стены и панелями на стенах без камина - последний тренд
Стильный дизайн: большая кухня-столовая с серыми стенами, темным паркетным полом, коричневым полом, многоуровневым потолком, панелями на части стены и панелями на стенах без камина - последний тренд
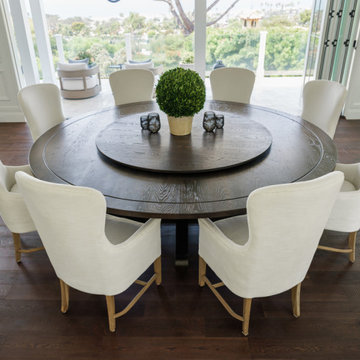
t may be hard to tell from the photos but this custom round dining table is huge! We created this for our client to be 8.5 feet in diameter. The lazy Susan that sits on top of it is actually 5 feet in diameter. But in the space, it was absolutely perfect.
The groove around the perimeter is a subtle but nice detail that draws your eye in. The base is reinforced with floating mortise and tenon joinery and the underside of the table is laced with large steel c channels to keep the large table top flat over time.
The dark and rich finish goes beautifully with the classic paneled bright interior of the home.
This dining table was hand made in San Diego, California.

На фото: столовая в современном стиле с серыми стенами, светлым паркетным полом, бежевым полом, сводчатым потолком и панелями на стенах с

Идея дизайна: большая отдельная столовая в современном стиле с серыми стенами, паркетным полом среднего тона, красным полом, многоуровневым потолком и панелями на стенах

Идея дизайна: гостиная-столовая среднего размера в стиле неоклассика (современная классика) с серыми стенами, паркетным полом среднего тона, сводчатым потолком и панелями на стенах

Residential house small Eating area interior design of guest room which is designed by an architectural design studio.Fully furnished dining tables with comfortable sofa chairs., stripped window curtains, painting ,shade pendant light, garden view looks relaxing.

Murphys Road is a renovation in a 1906 Villa designed to compliment the old features with new and modern twist. Innovative colours and design concepts are used to enhance spaces and compliant family living. This award winning space has been featured in magazines and websites all around the world. It has been heralded for it's use of colour and design in inventive and inspiring ways.
Designed by New Zealand Designer, Alex Fulton of Alex Fulton Design
Photographed by Duncan Innes for Homestyle Magazine

This fresh dining room incorporates Scandinavian and Mid Century Modern styles to create a unique Nordic Chic vibe. The custom dining table was made by local craftsmen. The airy dining chairs are actually designed for outdoor use, so they will hold up to this family's busy lifestyle. The organic pattern on the area rug reflects the graceful lines of the evergreens in their front yard. Likewise, the faux bois chandelier lends an artful sculptural element to the space.
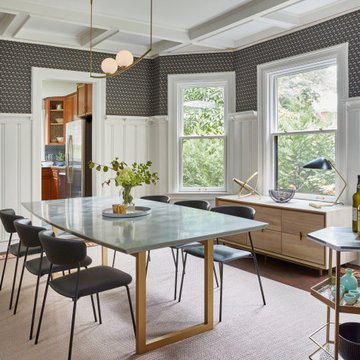
Even Family Dining Rooms can have glamorous and comfortable. Chic and elegant light pendant over a rich resin dining top make for a perfect pair. A vinyl go is my goto under dining table secret to cleanable and cozy.
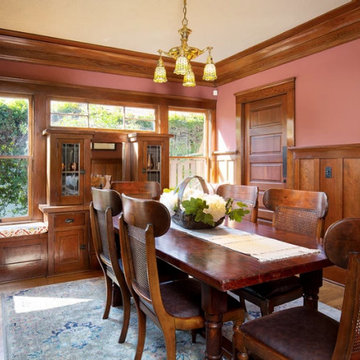
Источник вдохновения для домашнего уюта: отдельная столовая среднего размера в стиле кантри с красными стенами, паркетным полом среднего тона, коричневым полом, многоуровневым потолком и панелями на стенах
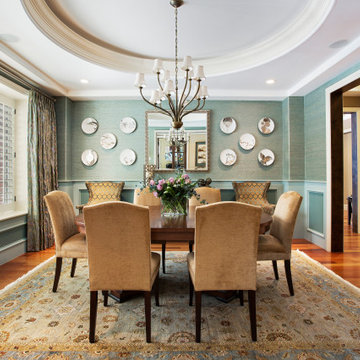
Пример оригинального дизайна: отдельная столовая в классическом стиле с зелеными стенами, паркетным полом среднего тона, коричневым полом, многоуровневым потолком и панелями на стенах без камина

Modern Formal Dining room with a rich blue feature wall. Reclaimed wood dining table and wishbone chairs. Sideboard for storage and statement piece.
Идея дизайна: большая гостиная-столовая в стиле неоклассика (современная классика) с синими стенами, светлым паркетным полом, коричневым полом, кессонным потолком и панелями на стенах без камина
Идея дизайна: большая гостиная-столовая в стиле неоклассика (современная классика) с синими стенами, светлым паркетным полом, коричневым полом, кессонным потолком и панелями на стенах без камина
Столовая с любым потолком и панелями на стенах – фото дизайна интерьера
3