Столовая с любым фасадом камина и любой отделкой стен – фото дизайна интерьера
Сортировать:
Бюджет
Сортировать:Популярное за сегодня
141 - 160 из 1 540 фото
1 из 3

На фото: огромная кухня-столовая в стиле модернизм с коричневыми стенами, ковровым покрытием, подвесным камином, фасадом камина из камня, разноцветным полом, деревянным потолком и деревянными стенами

• Craftsman-style dining area
• Furnishings + decorative accessory styling
• Pedestal dining table base - Herman Miller Eames base w/custom top
• Vintage wood framed dining chairs re-upholstered
• Oversized floor lamp - Artemide
• Burlap wall treatment
• Leather Ottoman - Herman Miller Eames
• Fireplace with vintage tile + wood mantel
• Wood ceiling beams
• Modern art

Our design team listened carefully to our clients' wish list. They had a vision of a cozy rustic mountain cabin type master suite retreat. The rustic beams and hardwood floors complement the neutral tones of the walls and trim. Walking into the new primary bathroom gives the same calmness with the colors and materials used in the design.

Стильный дизайн: большая столовая в скандинавском стиле с серыми стенами, полом из бамбука, подвесным камином, фасадом камина из металла, коричневым полом, потолком с обоями и обоями на стенах - последний тренд

Источник вдохновения для домашнего уюта: большая отдельная столовая в стиле неоклассика (современная классика) с серыми стенами, светлым паркетным полом, коричневым полом, стандартным камином, фасадом камина из дерева, балками на потолке и панелями на стенах

Dining room
На фото: большая столовая в стиле фьюжн с синими стенами, темным паркетным полом, стандартным камином, фасадом камина из камня, коричневым полом, потолком с обоями и панелями на части стены с
На фото: большая столовая в стиле фьюжн с синими стенами, темным паркетным полом, стандартным камином, фасадом камина из камня, коричневым полом, потолком с обоями и панелями на части стены с
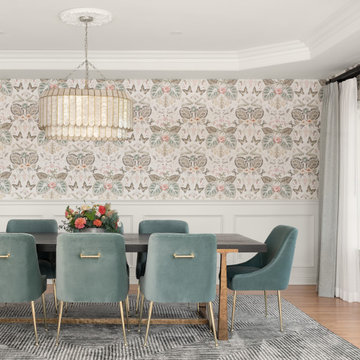
Bohemian chic dining room
На фото: большая столовая с белыми стенами, паркетным полом среднего тона, стандартным камином, фасадом камина из камня, бежевым полом, многоуровневым потолком и обоями на стенах
На фото: большая столовая с белыми стенами, паркетным полом среднего тона, стандартным камином, фасадом камина из камня, бежевым полом, многоуровневым потолком и обоями на стенах

The living room flows directly into the dining room. A change in ceiling and wall finish provides a textural and color transition. The fireplace, clad in black Venetian Plaster, marks a central focus and a visual axis.
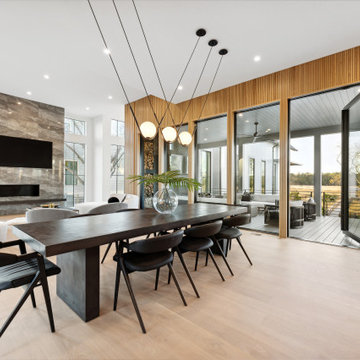
Свежая идея для дизайна: огромная гостиная-столовая в стиле модернизм с белыми стенами, светлым паркетным полом, панелями на части стены, фасадом камина из плитки и угловым камином - отличное фото интерьера
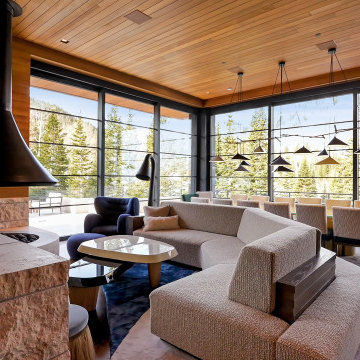
Wrap-around windows and sliding doors extend the visual boundaries of the dining and lounge spaces to the treetops beyond.
Custom windows, doors, and hardware designed and furnished by Thermally Broken Steel USA.
Other sources:
Chandelier: Emily Group of Thirteen by Daniel Becker Studio.
Dining table: Newell Design Studios.
Parsons dining chairs: John Stuart (vintage, 1968).
Custom shearling rug: Miksi Rugs.
Custom built-in sectional: sourced from Place Textiles and Craftsmen Upholstery.
Coffee table: Pierre Augustin Rose.
Ottoman: Konekt.

Family room and dining room with exposed oak beams.
Идея дизайна: большая гостиная-столовая в морском стиле с белыми стенами, паркетным полом среднего тона, фасадом камина из камня, балками на потолке и стенами из вагонки
Идея дизайна: большая гостиная-столовая в морском стиле с белыми стенами, паркетным полом среднего тона, фасадом камина из камня, балками на потолке и стенами из вагонки
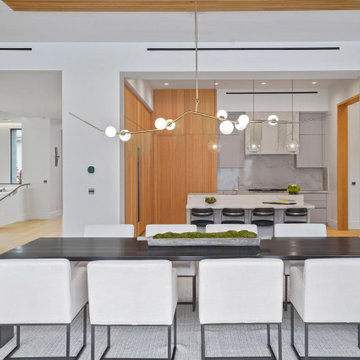
Modern Dining Room in an open floor plan, faces the Kitchen just off the grand entryway with curved staircase.
Свежая идея для дизайна: большая гостиная-столовая в стиле модернизм с белыми стенами, светлым паркетным полом, стандартным камином, фасадом камина из штукатурки, коричневым полом, деревянным потолком и деревянными стенами - отличное фото интерьера
Свежая идея для дизайна: большая гостиная-столовая в стиле модернизм с белыми стенами, светлым паркетным полом, стандартным камином, фасадом камина из штукатурки, коричневым полом, деревянным потолком и деревянными стенами - отличное фото интерьера
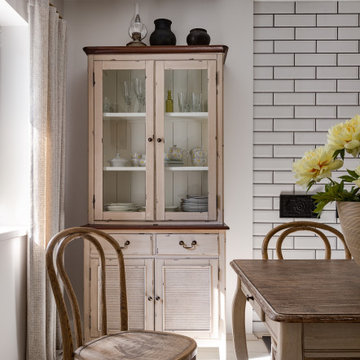
От старого убранства сохранились семейная посуда, глечики, садник и ухват для печи, которые сегодня играют роль декора и напоминают о недавнем прошлом семейного дома. Еще более завершенным проект делают зеркала в резных рамах и графика на стенах.

На фото: большая гостиная-столовая в стиле неоклассика (современная классика) с белыми стенами, мраморным полом, стандартным камином, фасадом камина из камня, коричневым полом и стенами из вагонки с
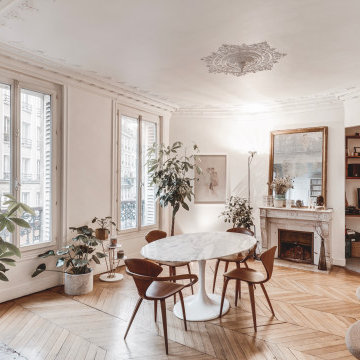
salle à manger, bureau ouvert, bar, fenêtres, plantes, parquet en point de Hongrie, moulures, blanc, bois, marron, table en marbre, table tulip Knoll, cheminé en pierre, miroir, tableau, chaises en bois.

Contemporary open plan dining room and kitchen with views of the garden and adjacent interior spaces.
Стильный дизайн: большая кухня-столовая в современном стиле с белыми стенами, светлым паркетным полом, подвесным камином, фасадом камина из бетона, бежевым полом, многоуровневым потолком и панелями на части стены - последний тренд
Стильный дизайн: большая кухня-столовая в современном стиле с белыми стенами, светлым паркетным полом, подвесным камином, фасадом камина из бетона, бежевым полом, многоуровневым потолком и панелями на части стены - последний тренд

Стильный дизайн: отдельная столовая среднего размера в классическом стиле с белыми стенами, темным паркетным полом, стандартным камином, фасадом камина из кирпича, кессонным потолком и кирпичными стенами - последний тренд

THE COMPLETE RENOVATION OF A LARGE DETACHED FAMILY HOME
This project was a labour of love from start to finish and we think it shows. We worked closely with the architect and contractor to create the interiors of this stunning house in Richmond, West London. The existing house was just crying out for a new lease of life, it was so incredibly tired and dated. An interior designer’s dream.
A new rear extension was designed to house the vast kitchen diner. Below that in the basement – a cinema, games room and bar. In addition, the drawing room, entrance hall, stairwell master bedroom and en-suite also came under our remit. We took all these areas on plan and articulated our concepts to the client in 3D. Then we implemented the whole thing for them. So Timothy James Interiors were responsible for curating or custom-designing everything you see in these photos
OUR FULL INTERIOR DESIGN SERVICE INCLUDING PROJECT COORDINATION AND IMPLEMENTATION
Our brief for this interior design project was to create a ‘private members club feel’. Precedents included Soho House and Firmdale Hotels. This is very much our niche so it’s little wonder we were appointed. Cosy but luxurious interiors with eye-catching artwork, bright fabrics and eclectic furnishings.
The scope of services for this project included both the interior design and the interior architecture. This included lighting plan , kitchen and bathroom designs, bespoke joinery drawings and a design for a stained glass window.
This project also included the full implementation of the designs we had conceived. We liaised closely with appointed contractor and the trades to ensure the work was carried out in line with the designs. We ordered all of the interior finishes and had them delivered to the relevant specialists. Furniture, soft furnishings and accessories were ordered alongside the site works. When the house was finished we conducted a full installation of the furnishings, artwork and finishing touches.

Стильный дизайн: кухня-столовая с белыми стенами, темным паркетным полом, двусторонним камином, фасадом камина из каменной кладки, коричневым полом, потолком из вагонки и кирпичными стенами - последний тренд

Источник вдохновения для домашнего уюта: гостиная-столовая среднего размера в скандинавском стиле с белыми стенами, полом из керамогранита, печью-буржуйкой, фасадом камина из металла, черным полом, потолком из вагонки и деревянными стенами
Столовая с любым фасадом камина и любой отделкой стен – фото дизайна интерьера
8