Столовая с любым фасадом камина и красным полом – фото дизайна интерьера
Сортировать:
Бюджет
Сортировать:Популярное за сегодня
21 - 40 из 78 фото
1 из 3
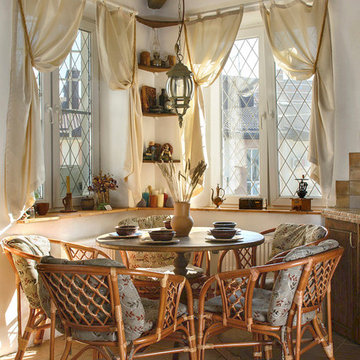
Пример оригинального дизайна: кухня-столовая среднего размера в средиземноморском стиле с белыми стенами, полом из керамогранита, стандартным камином, фасадом камина из камня и красным полом

The clients called me on the recommendation from a neighbor of mine who had met them at a conference and learned of their need for an architect. They contacted me and after meeting to discuss their project they invited me to visit their site, not far from White Salmon in Washington State.
Initially, the couple discussed building a ‘Weekend’ retreat on their 20± acres of land. Their site was in the foothills of a range of mountains that offered views of both Mt. Adams to the North and Mt. Hood to the South. They wanted to develop a place that was ‘cabin-like’ but with a degree of refinement to it and take advantage of the primary views to the north, south and west. They also wanted to have a strong connection to their immediate outdoors.
Before long my clients came to the conclusion that they no longer perceived this as simply a weekend retreat but were now interested in making this their primary residence. With this new focus we concentrated on keeping the refined cabin approach but needed to add some additional functions and square feet to the original program.
They wanted to downsize from their current 3,500± SF city residence to a more modest 2,000 – 2,500 SF space. They desired a singular open Living, Dining and Kitchen area but needed to have a separate room for their television and upright piano. They were empty nesters and wanted only two bedrooms and decided that they would have two ‘Master’ bedrooms, one on the lower floor and the other on the upper floor (they planned to build additional ‘Guest’ cabins to accommodate others in the near future). The original scheme for the weekend retreat was only one floor with the second bedroom tucked away on the north side of the house next to the breezeway opposite of the carport.
Another consideration that we had to resolve was that the particular location that was deemed the best building site had diametrically opposed advantages and disadvantages. The views and primary solar orientations were also the source of the prevailing winds, out of the Southwest.
The resolve was to provide a semi-circular low-profile earth berm on the south/southwest side of the structure to serve as a wind-foil directing the strongest breezes up and over the structure. Because our selected site was in a saddle of land that then sloped off to the south/southwest the combination of the earth berm and the sloping hill would effectively created a ‘nestled’ form allowing the winds rushing up the hillside to shoot over most of the house. This allowed me to keep the favorable orientation to both the views and sun without being completely compromised by the winds.
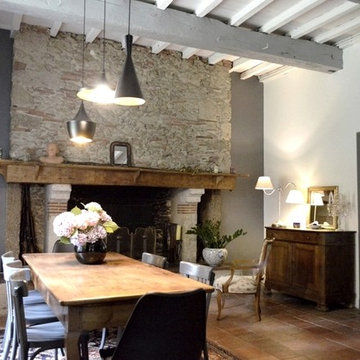
BÉATRICE SAURIN
Стильный дизайн: гостиная-столовая среднего размера в стиле кантри с серыми стенами, полом из терракотовой плитки, стандартным камином, фасадом камина из камня и красным полом - последний тренд
Стильный дизайн: гостиная-столовая среднего размера в стиле кантри с серыми стенами, полом из терракотовой плитки, стандартным камином, фасадом камина из камня и красным полом - последний тренд
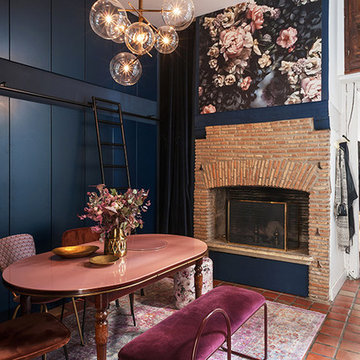
Gemain Herriau
Стильный дизайн: маленькая гостиная-столовая в стиле фьюжн с синими стенами, полом из терракотовой плитки, стандартным камином, фасадом камина из кирпича и красным полом для на участке и в саду - последний тренд
Стильный дизайн: маленькая гостиная-столовая в стиле фьюжн с синими стенами, полом из терракотовой плитки, стандартным камином, фасадом камина из кирпича и красным полом для на участке и в саду - последний тренд
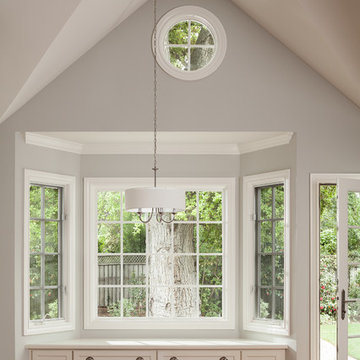
Located in the heart of Menlo Park, in one of the most prestigious neighborhoods, this residence is a true eye candy. The couple purchased this home and wanted to renovate before moving in. That is how they came to TBS. The idea was to create warm and cozy yet very specious and functional kitchen/dining and family room area, renovate and upgrade master bathroom with another powder room and finish with whole house repainting.
TBS designers were inspired with family’s way of spending time together and entertaining. Taking their vision and desires into consideration house was transformed the way homeowners have imagined it would be.
Bringing in high quality custom materials., tailoring every single corner to everyone we are sure this Menlo Park home will create many wonderful memories for family and friends.
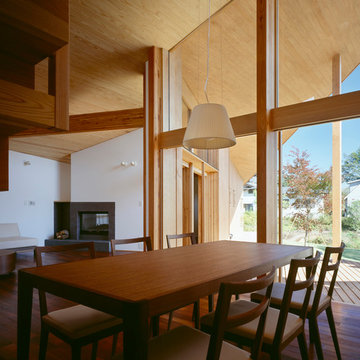
Photo Copyright nacasa and partners inc.
На фото: гостиная-столовая среднего размера в стиле модернизм с белыми стенами, темным паркетным полом, двусторонним камином, фасадом камина из камня и красным полом с
На фото: гостиная-столовая среднего размера в стиле модернизм с белыми стенами, темным паркетным полом, двусторонним камином, фасадом камина из камня и красным полом с
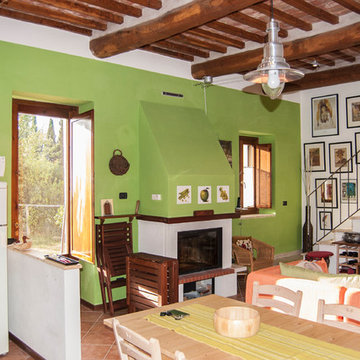
Una parete verde mela rende più ampio la spazio e si uniforma con tanti altri oggetti, già presenti in casa, dello stesso colore.
Foto: Chiara Veneri
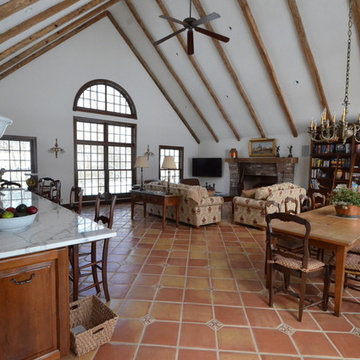
Источник вдохновения для домашнего уюта: гостиная-столовая среднего размера в классическом стиле с белыми стенами, полом из терракотовой плитки, стандартным камином, фасадом камина из камня и красным полом
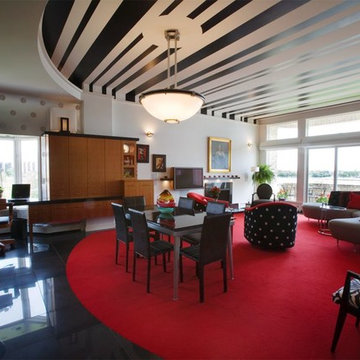
A great space with design demarcation. Bold stripes, glitzy polka dots, red carpet, and Black Gold Galaxy Granite make this lakeview room shine.
Greer Photo - Jill Greer
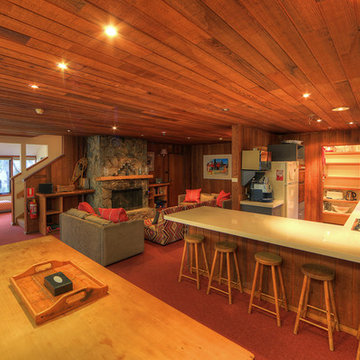
Стильный дизайн: большая кухня-столовая в стиле рустика с ковровым покрытием, коричневыми стенами, стандартным камином, фасадом камина из камня и красным полом - последний тренд
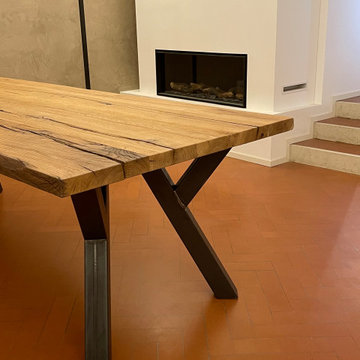
Dettaglio tavolo
На фото: гостиная-столовая среднего размера в стиле кантри с бежевыми стенами, полом из терракотовой плитки, горизонтальным камином, фасадом камина из штукатурки, красным полом и балками на потолке с
На фото: гостиная-столовая среднего размера в стиле кантри с бежевыми стенами, полом из терракотовой плитки, горизонтальным камином, фасадом камина из штукатурки, красным полом и балками на потолке с
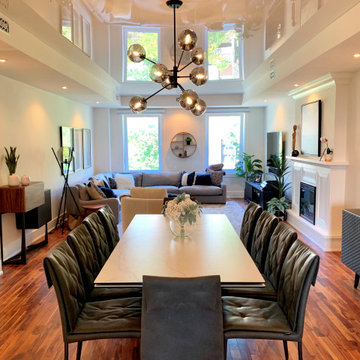
This condo was a blank slate. All new furnishings and decor. And how fun is it to get light fixtures installed into a stretched ceiling? I think the electrician is still cursing at us.
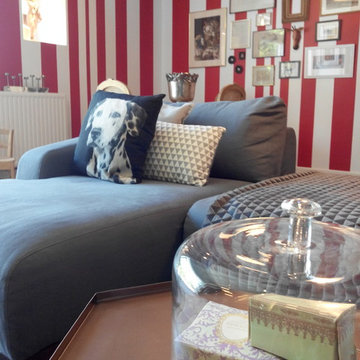
Идея дизайна: отдельная столовая среднего размера в стиле модернизм с красными стенами, полом из терракотовой плитки, стандартным камином, фасадом камина из камня и красным полом
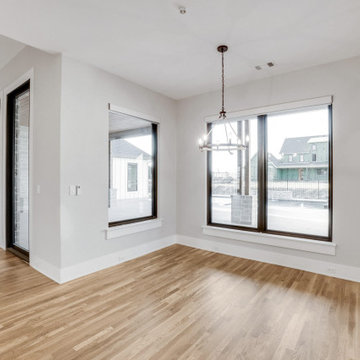
На фото: большая гостиная-столовая в современном стиле с белыми стенами, темным паркетным полом, стандартным камином, фасадом камина из кирпича и красным полом
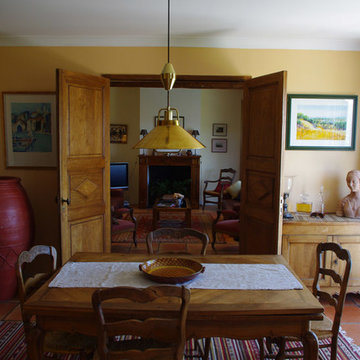
На фото: столовая в средиземноморском стиле с желтыми стенами, полом из терракотовой плитки, стандартным камином, фасадом камина из дерева и красным полом с
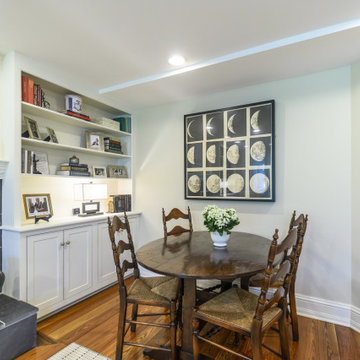
1800sf 5-1/4” River-Recovered Midnight Heart Pine Select. Also bought 25LF of 5-1/2” Bull Nosed Trim.
На фото: столовая среднего размера в классическом стиле с с кухонным уголком, белыми стенами, темным паркетным полом, стандартным камином, фасадом камина из камня и красным полом с
На фото: столовая среднего размера в классическом стиле с с кухонным уголком, белыми стенами, темным паркетным полом, стандартным камином, фасадом камина из камня и красным полом с
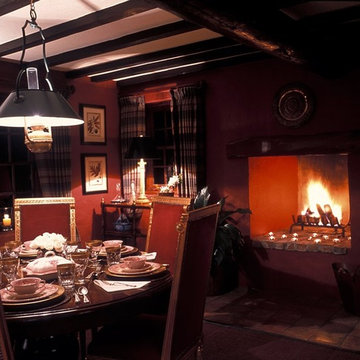
Ray Main
На фото: маленькая отдельная столовая в стиле неоклассика (современная классика) с красными стенами, стандартным камином, фасадом камина из дерева и красным полом для на участке и в саду
На фото: маленькая отдельная столовая в стиле неоклассика (современная классика) с красными стенами, стандартным камином, фасадом камина из дерева и красным полом для на участке и в саду
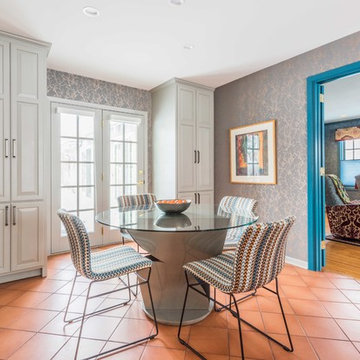
Photographer: Chuck Korpi
На фото: большая кухня-столовая в современном стиле с серыми стенами, полом из терракотовой плитки, стандартным камином, фасадом камина из плитки и красным полом с
На фото: большая кухня-столовая в современном стиле с серыми стенами, полом из терракотовой плитки, стандартным камином, фасадом камина из плитки и красным полом с
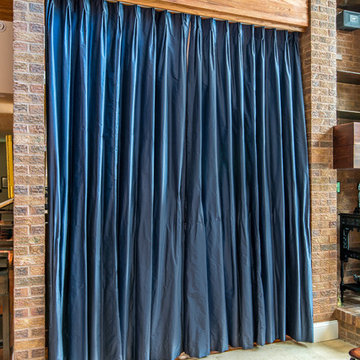
The formal dining room with floor to ceiling drapery panels at an open entrance allows for the room to be closed off if needed. Exposed brick from the original home mixed with the Homeowner's collection of antiques and a new china hutch which serves as a buffet mix for this traditional dining area.
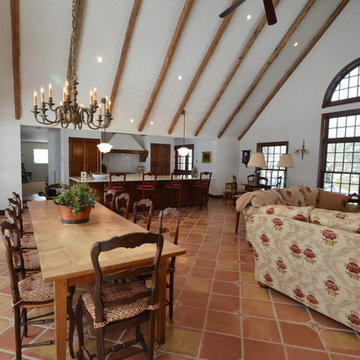
Источник вдохновения для домашнего уюта: гостиная-столовая среднего размера в классическом стиле с белыми стенами, полом из терракотовой плитки, стандартным камином, фасадом камина из камня и красным полом
Столовая с любым фасадом камина и красным полом – фото дизайна интерьера
2