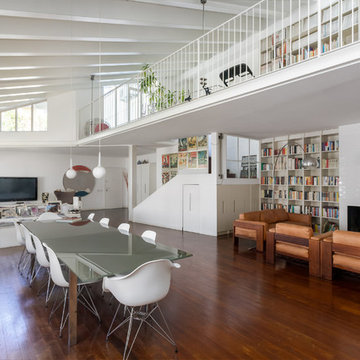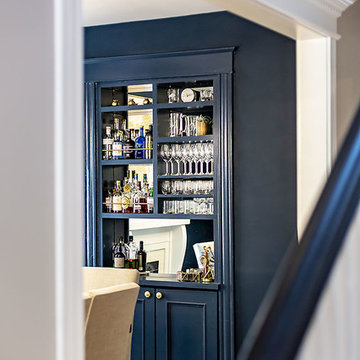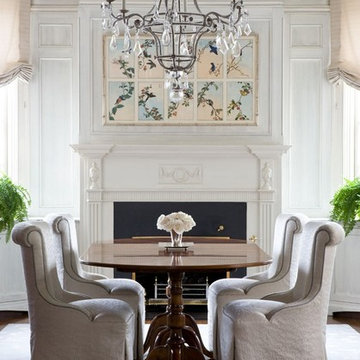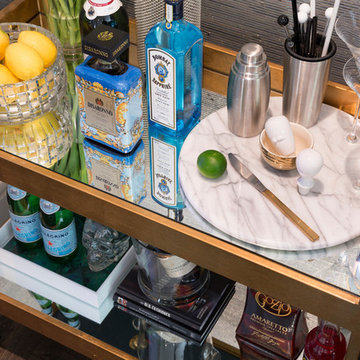Столовая с любым фасадом камина и коричневым полом – фото дизайна интерьера
Сортировать:
Бюджет
Сортировать:Популярное за сегодня
21 - 40 из 8 059 фото
1 из 3

libreria di 13 metri,disegnata e studiata su misura, per le esigenze del cliente, realizzata da un artigiano di fiducia:
porta formata da 4 pannelli a scomparsa che si integra nella libreria
impianto di aria condizionata nascosto nei pannelli superiori
Luci Led integrate nella struttura
cassettoni sottostanti alla panca per guadagnare spazio
e mobile bar
ph. Luca Caizzi

Источник вдохновения для домашнего уюта: маленькая столовая в стиле фьюжн с с кухонным уголком, бежевыми стенами, паркетным полом среднего тона, печью-буржуйкой, фасадом камина из кирпича, коричневым полом и балками на потолке для на участке и в саду

Идея дизайна: большая гостиная-столовая в стиле модернизм с белыми стенами, паркетным полом среднего тона, горизонтальным камином, фасадом камина из камня и коричневым полом

A visual artist and his fiancée’s house and studio were designed with various themes in mind, such as the physical context, client needs, security, and a limited budget.
Six options were analyzed during the schematic design stage to control the wind from the northeast, sunlight, light quality, cost, energy, and specific operating expenses. By using design performance tools and technologies such as Fluid Dynamics, Energy Consumption Analysis, Material Life Cycle Assessment, and Climate Analysis, sustainable strategies were identified. The building is self-sufficient and will provide the site with an aquifer recharge that does not currently exist.
The main masses are distributed around a courtyard, creating a moderately open construction towards the interior and closed to the outside. The courtyard contains a Huizache tree, surrounded by a water mirror that refreshes and forms a central part of the courtyard.
The house comprises three main volumes, each oriented at different angles to highlight different views for each area. The patio is the primary circulation stratagem, providing a refuge from the wind, a connection to the sky, and a night sky observatory. We aim to establish a deep relationship with the site by including the open space of the patio.

На фото: большая отдельная столовая в морском стиле с белыми стенами, светлым паркетным полом, стандартным камином, фасадом камина из плитки, коричневым полом и стенами из вагонки с

• Craftsman-style dining area
• Furnishings + decorative accessory styling
• Pedestal dining table base - Herman Miller Eames base w/custom top
• Vintage wood framed dining chairs re-upholstered
• Oversized floor lamp - Artemide
• Burlap wall treatment
• Leather Ottoman - Herman Miller Eames
• Fireplace with vintage tile + wood mantel
• Wood ceiling beams
• Modern art

The formal dining room looks out to the spacious backyard with French doors opening to the pool and spa area. The wood burning brick fireplace was painted white in the renovation and white wainscoting surrounds the room, keeping it fresh and modern. The dramatic wood pitched roof has skylights that bring in light and keep things bright and airy.

На фото: гостиная-столовая в стиле кантри с серыми стенами, паркетным полом среднего тона, стандартным камином, фасадом камина из кирпича и коричневым полом с

На фото: маленькая отдельная столовая в стиле неоклассика (современная классика) с серыми стенами, паркетным полом среднего тона, стандартным камином, фасадом камина из кирпича и коричневым полом для на участке и в саду с

На фото: гостиная-столовая в современном стиле с белыми стенами, паркетным полом среднего тона, стандартным камином, фасадом камина из плитки и коричневым полом

Love how this kitchen renovation creates an open feel for our clients to their dining room and office and a better transition to back yard!
Стильный дизайн: большая кухня-столовая в стиле неоклассика (современная классика) с темным паркетным полом, коричневым полом, белыми стенами, стандартным камином и фасадом камина из кирпича - последний тренд
Стильный дизайн: большая кухня-столовая в стиле неоклассика (современная классика) с темным паркетным полом, коричневым полом, белыми стенами, стандартным камином и фасадом камина из кирпича - последний тренд

Photography Anna Zagorodna
Пример оригинального дизайна: маленькая отдельная столовая в стиле ретро с синими стенами, светлым паркетным полом, стандартным камином, фасадом камина из плитки и коричневым полом для на участке и в саду
Пример оригинального дизайна: маленькая отдельная столовая в стиле ретро с синими стенами, светлым паркетным полом, стандартным камином, фасадом камина из плитки и коричневым полом для на участке и в саду

Свежая идея для дизайна: гостиная-столовая среднего размера в стиле ретро с белыми стенами, полом из сланца, стандартным камином, фасадом камина из камня и коричневым полом - отличное фото интерьера

Идея дизайна: кухня-столовая среднего размера в стиле кантри с бежевыми стенами, паркетным полом среднего тона, стандартным камином, фасадом камина из штукатурки и коричневым полом

Martha O'Hara Interiors, Interior Design & Photo Styling | Troy Thies, Photography | Artwork, Joeseph Theroux |
Please Note: All “related,” “similar,” and “sponsored” products tagged or listed by Houzz are not actual products pictured. They have not been approved by Martha O’Hara Interiors nor any of the professionals credited. For information about our work, please contact design@oharainteriors.com.

Источник вдохновения для домашнего уюта: отдельная столовая среднего размера в классическом стиле с стандартным камином, синими стенами, паркетным полом среднего тона, фасадом камина из дерева и коричневым полом

Stu Morley
Пример оригинального дизайна: огромная отдельная столовая в стиле фьюжн с серыми стенами, темным паркетным полом, стандартным камином, фасадом камина из дерева и коричневым полом
Пример оригинального дизайна: огромная отдельная столовая в стиле фьюжн с серыми стенами, темным паркетным полом, стандартным камином, фасадом камина из дерева и коричневым полом

We call this dining room modern-farmhouse-chic! As the focal point of the room, the fireplace was the perfect space for an accent wall. We white-washed the fireplace’s brick and added a white surround and mantle and finished the wall with white shiplap. We also added the same shiplap as wainscoting to the other walls. A special feature of this room is the coffered ceiling. We recessed the chandelier directly into the beam for a clean, seamless look.
This farmhouse style home in West Chester is the epitome of warmth and welcoming. We transformed this house’s original dark interior into a light, bright sanctuary. From installing brand new red oak flooring throughout the first floor to adding horizontal shiplap to the ceiling in the family room, we really enjoyed working with the homeowners on every aspect of each room. A special feature is the coffered ceiling in the dining room. We recessed the chandelier directly into the beams, for a clean, seamless look. We maximized the space in the white and chrome galley kitchen by installing a lot of custom storage. The pops of blue throughout the first floor give these room a modern touch.
Rudloff Custom Builders has won Best of Houzz for Customer Service in 2014, 2015 2016, 2017 and 2019. We also were voted Best of Design in 2016, 2017, 2018, 2019 which only 2% of professionals receive. Rudloff Custom Builders has been featured on Houzz in their Kitchen of the Week, What to Know About Using Reclaimed Wood in the Kitchen as well as included in their Bathroom WorkBook article. We are a full service, certified remodeling company that covers all of the Philadelphia suburban area. This business, like most others, developed from a friendship of young entrepreneurs who wanted to make a difference in their clients’ lives, one household at a time. This relationship between partners is much more than a friendship. Edward and Stephen Rudloff are brothers who have renovated and built custom homes together paying close attention to detail. They are carpenters by trade and understand concept and execution. Rudloff Custom Builders will provide services for you with the highest level of professionalism, quality, detail, punctuality and craftsmanship, every step of the way along our journey together.
Specializing in residential construction allows us to connect with our clients early in the design phase to ensure that every detail is captured as you imagined. One stop shopping is essentially what you will receive with Rudloff Custom Builders from design of your project to the construction of your dreams, executed by on-site project managers and skilled craftsmen. Our concept: envision our client’s ideas and make them a reality. Our mission: CREATING LIFETIME RELATIONSHIPS BUILT ON TRUST AND INTEGRITY.
Photo Credit: Linda McManus Images

?: Lauren Keller | Luxury Real Estate Services, LLC
Reclaimed Wood Flooring - Sovereign Plank Wood Flooring - https://www.woodco.com/products/sovereign-plank/
Reclaimed Hand Hewn Beams - https://www.woodco.com/products/reclaimed-hand-hewn-beams/
Reclaimed Oak Patina Faced Floors, Skip Planed, Original Saw Marks. Wide Plank Reclaimed Oak Floors, Random Width Reclaimed Flooring.
Reclaimed Beams in Ceiling - Hand Hewn Reclaimed Beams.
Barnwood Paneling & Ceiling - Wheaton Wallboard
Reclaimed Beam Mantel

Пример оригинального дизайна: большая отдельная столовая в стиле фьюжн с синими стенами, паркетным полом среднего тона, стандартным камином, фасадом камина из плитки, коричневым полом, кессонным потолком и обоями на стенах
Столовая с любым фасадом камина и коричневым полом – фото дизайна интерьера
2