Столовая с любым фасадом камина и деревянными стенами – фото дизайна интерьера
Сортировать:
Бюджет
Сортировать:Популярное за сегодня
61 - 80 из 226 фото
1 из 3
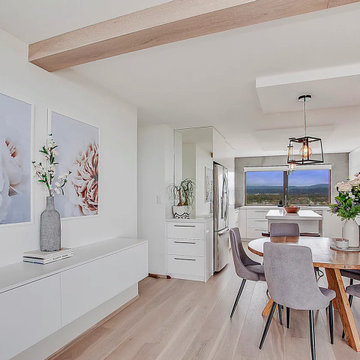
A top floor apartment with amazing ocean views in the same highrise building as the apartment renovation 1. They took a similar approach as with apartment renovation 1, with the same layout and similar materials. This time Alenka created a more neutral and lighter colour palette to appeal to a greater range of buyers. They again completely transformed an outdated apartment into a luxury beach-side home. An apartment was sold in June 2019 and achieved another record price for the building.
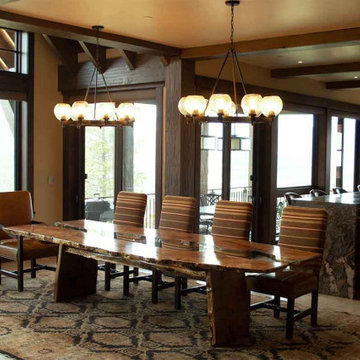
This custom made slab dining table was designed and handcrafted by Earl Nesbitt. The live edge table has a highly figured bookmatched Sonoran Honey Mesquite top. The inset custom fit glass inlay showcases the trestle base and slab legs. Dimensions: 127" x 44" x 30" tall. Hand rubbed tung oil based finish. Original design with hand carved signature by Earl Nesbitt.
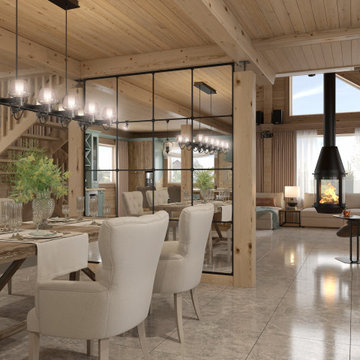
Стильный дизайн: кухня-столовая среднего размера с бежевыми стенами, полом из керамогранита, подвесным камином, фасадом камина из металла, серым полом, потолком из вагонки и деревянными стенами - последний тренд
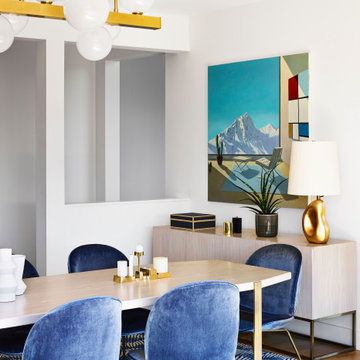
This family home is nestled in the mountains with extensive views of Mt. Tamalpais. HSH Interiors created an effortlessly elegant space with playful patterns that accentuate the surrounding natural environment. Sophisticated furnishings combined with cheerful colors create an east coast meets west coast feeling throughout the house.

This 1960s split-level has a new Family Room addition in front of the existing home, with a total gut remodel of the existing Kitchen/Living/Dining spaces. The spacious Kitchen boasts a generous curved stone-clad island and plenty of custom cabinetry. The Kitchen opens to a large eat-in Dining Room, with a walk-around stone double-sided fireplace between Dining and the new Family room. The stone accent at the island, gorgeous stained wood cabinetry, and wood trim highlight the rustic charm of this home.
Photography by Kmiecik Imagery.
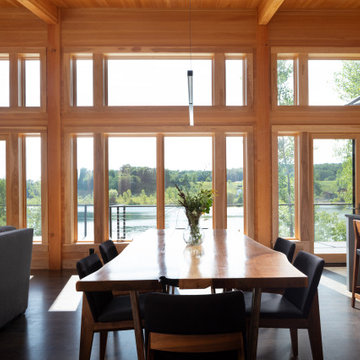
Looking across the live edge dining table out to the private lake is so inviting in this warm Hemlock walls home finished with a Sherwin Williams lacquer sealer for durability in this modern style cabin. Large Marvin windows and patio doors with transoms allow a full glass wall for lake viewing.
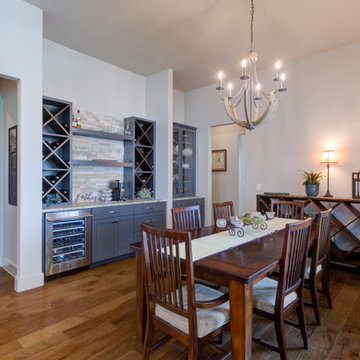
Свежая идея для дизайна: большая кухня-столовая в стиле неоклассика (современная классика) с белыми стенами, паркетным полом среднего тона, стандартным камином, фасадом камина из камня, коричневым полом, деревянным потолком и деревянными стенами - отличное фото интерьера
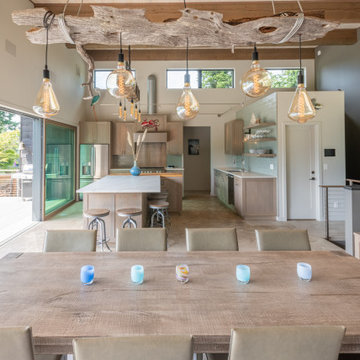
Стильный дизайн: гостиная-столовая среднего размера в стиле модернизм с белыми стенами, бетонным полом, двусторонним камином, фасадом камина из металла, серым полом, балками на потолке и деревянными стенами - последний тренд

Open concept interior includes blue kitchen island, fireplace clad in charred wood siding, and open riser stair of Eastern White Pine with Viewrail cable rail system and gallery stair wall - HLODGE - Unionville, IN - Lake Lemon - HAUS | Architecture For Modern Lifestyles (architect + photographer) - WERK | Building Modern (builder)
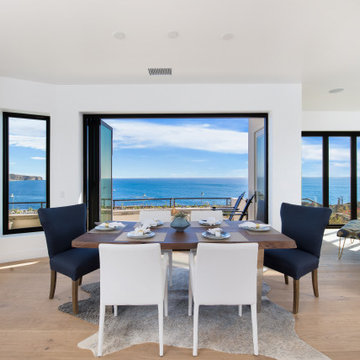
Community living open space plan
dining, family and kitchen,
Идея дизайна: огромная гостиная-столовая в морском стиле с белыми стенами, паркетным полом среднего тона, угловым камином, фасадом камина из плитки, коричневым полом, деревянным потолком и деревянными стенами
Идея дизайна: огромная гостиная-столовая в морском стиле с белыми стенами, паркетным полом среднего тона, угловым камином, фасадом камина из плитки, коричневым полом, деревянным потолком и деревянными стенами

Open spaces, dining room, into family room, and kitchen. With big picture windows looking out on the pool courtyard.
Стильный дизайн: большая гостиная-столовая в стиле кантри с белыми стенами, паркетным полом среднего тона, стандартным камином, фасадом камина из дерева, деревянным потолком и деревянными стенами - последний тренд
Стильный дизайн: большая гостиная-столовая в стиле кантри с белыми стенами, паркетным полом среднего тона, стандартным камином, фасадом камина из дерева, деревянным потолком и деревянными стенами - последний тренд
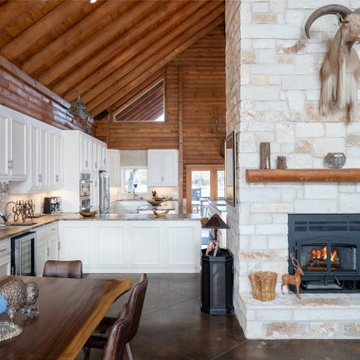
Свежая идея для дизайна: большая гостиная-столовая в стиле фьюжн с бетонным полом, печью-буржуйкой, фасадом камина из камня, коричневым полом, балками на потолке и деревянными стенами - отличное фото интерьера
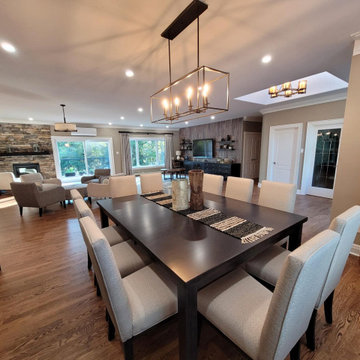
This is a renovation project where we removed all the walls on the main floor to create one large great room to maximize entertaining and family time. We where able to add a walk in pantry and separate the powder room from the laundry room as well.
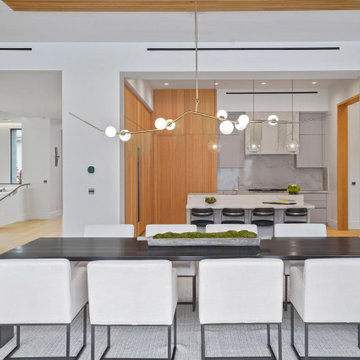
Modern Dining Room in an open floor plan, faces the Kitchen just off the grand entryway with curved staircase.
Свежая идея для дизайна: большая гостиная-столовая в стиле модернизм с белыми стенами, светлым паркетным полом, стандартным камином, фасадом камина из штукатурки, коричневым полом, деревянным потолком и деревянными стенами - отличное фото интерьера
Свежая идея для дизайна: большая гостиная-столовая в стиле модернизм с белыми стенами, светлым паркетным полом, стандартным камином, фасадом камина из штукатурки, коричневым полом, деревянным потолком и деревянными стенами - отличное фото интерьера
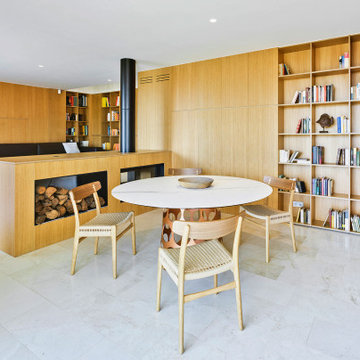
Пример оригинального дизайна: гостиная-столовая в стиле модернизм с печью-буржуйкой, фасадом камина из металла, бежевым полом и деревянными стенами
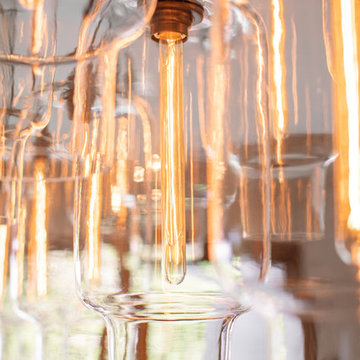
A modern light fixture with clear glass globes casts a warm glow in this dining room.
Стильный дизайн: большая кухня-столовая в стиле ретро с белыми стенами, паркетным полом среднего тона, двусторонним камином, фасадом камина из штукатурки, коричневым полом и деревянными стенами - последний тренд
Стильный дизайн: большая кухня-столовая в стиле ретро с белыми стенами, паркетным полом среднего тона, двусторонним камином, фасадом камина из штукатурки, коричневым полом и деревянными стенами - последний тренд

Previously unused corner of long family room gets functional update with game table for poker/ bridge/ cocktails; abstract art complements the walls for a minimalist high style vibe.

Photography: Rustic White
Идея дизайна: большая столовая в стиле неоклассика (современная классика) с белыми стенами, темным паркетным полом, стандартным камином, фасадом камина из кирпича, коричневым полом, деревянным потолком и деревянными стенами
Идея дизайна: большая столовая в стиле неоклассика (современная классика) с белыми стенами, темным паркетным полом, стандартным камином, фасадом камина из кирпича, коричневым полом, деревянным потолком и деревянными стенами
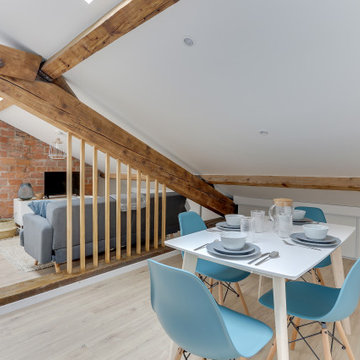
Cet appartement à entièrement été créé et viabilisé à partir de combles vierges. Ces larges espaces sous combles étaient tellement vastes que j'ai pu y implanter deux appartements de type 2. Retrouvez son jumeau dans un tout autre style nommé NATURAL dans la catégorie projets.
Pour la rénovation de cet appartement l'enjeu était d'optimiser les espaces tout en conservant le plus de charme et de cachet possible. J'ai donc sans hésité choisi de laisser les belles poutres de la charpente apparentes ainsi qu'un mur de brique existant que nous avons pris le soin de rénover.
L'ajout d'une claustras sur mesure nous permet de distinguer le coin TV du coin repas.
La large cuisine installée sous un plafond cathédrale nous offre de beaux et lumineux volumes : mission réussie pour les propriétaires qui souhaitaient proposer un logement sous pentes sans que leurs locataires se sentent oppressés !
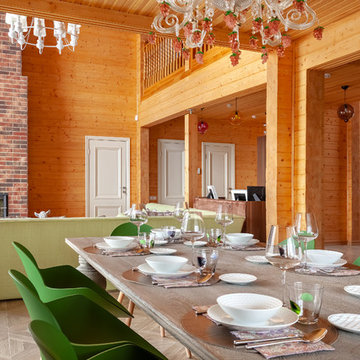
Автор проекта Шикина Ирина
Фото Данилкин Алексей
На фото: кухня-столовая в стиле фьюжн с коричневыми стенами, паркетным полом среднего тона, стандартным камином, фасадом камина из каменной кладки, бежевым полом, потолком из вагонки и деревянными стенами
На фото: кухня-столовая в стиле фьюжн с коричневыми стенами, паркетным полом среднего тона, стандартным камином, фасадом камина из каменной кладки, бежевым полом, потолком из вагонки и деревянными стенами
Столовая с любым фасадом камина и деревянными стенами – фото дизайна интерьера
4