Столовая с любым фасадом камина и белым полом – фото дизайна интерьера
Сортировать:
Бюджет
Сортировать:Популярное за сегодня
141 - 160 из 518 фото
1 из 3
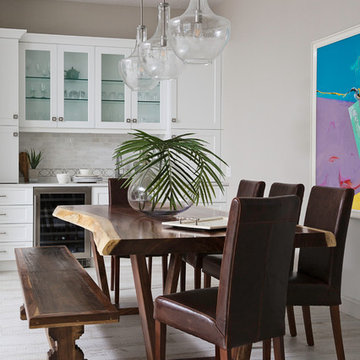
Пример оригинального дизайна: большая гостиная-столовая в стиле неоклассика (современная классика) с серыми стенами, полом из керамогранита, двусторонним камином, фасадом камина из плитки и белым полом
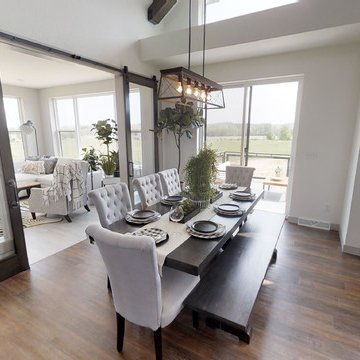
Пример оригинального дизайна: большая столовая в стиле лофт с бежевыми стенами, паркетным полом среднего тона, горизонтальным камином, фасадом камина из камня и белым полом

Midcentury modern kitchen and dining updated with white quartz countertops, charcoal cabinets, stainless steel appliances, stone look flooring and copper accents and lighting
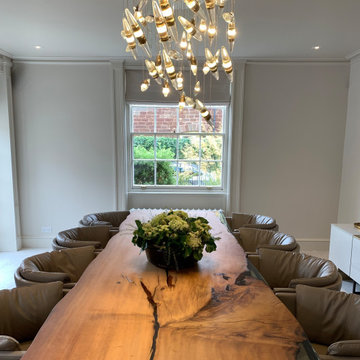
Gorgeous elegant Dining Room with stunning certified 48,000 year old wood and resin Dining Table and beautiful feature light in this beautiful Manor House renovation project by Janey Butler Interior and Llama Architects.
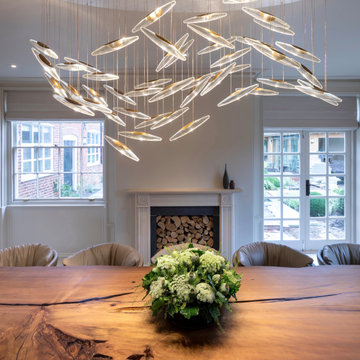
Gorgeous elegant Dining Room with stunning certified 48,000 year old wood and resin Dining Table and beautiful feature light in this beautiful Manor House renovation project by Janey Butler Interior and Llama Architects.
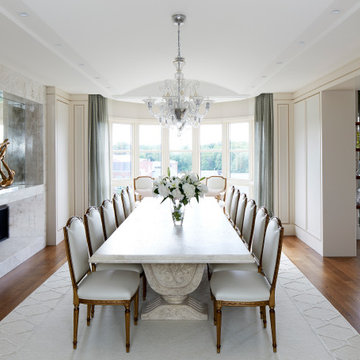
Dining room featuring a double sided fireplace, grand stone table and Lalique chandelier.
Идея дизайна: большая отдельная столовая в современном стиле с белыми стенами, ковровым покрытием, двусторонним камином, фасадом камина из камня, белым полом, сводчатым потолком и обоями на стенах
Идея дизайна: большая отдельная столовая в современном стиле с белыми стенами, ковровым покрытием, двусторонним камином, фасадом камина из камня, белым полом, сводчатым потолком и обоями на стенах
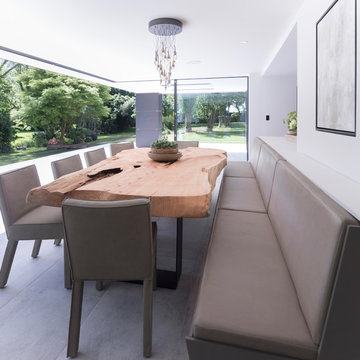
Working with Janey Butler Interiors on the total renovation of this once dated cottage set in a wonderful location. Creating for our clients within this project a stylish contemporary dining area with skyframe frameless sliding doors, allowing for wonderful indoor - outdoor luxuryliving.
With a beautifully bespoke dining table & stylish Piet Boon Dining Chairs, Ochre Seed Cloud chandelier and built in leather booth seating.
This new addition completed this new Kitchen Area, with wall to wall Skyframe that maximised the views to the extensive gardens, and when opened, had no supports / structures to hinder the view, so that the whole corner of the room was completely open to the bri solet, so that in the summer months you can dine inside or out with no apparent divide. This was achieved by clever installation of the Skyframe System, with integrated drainage allowing seamless continuation of the flooring and ceiling finish from the inside to the covered outside area.
New underfloor heating and a complete AV system was also installed with Crestron & Lutron Automation and Control over all of the Lighitng and AV. We worked with our partners at Kitchen Architecture who supplied the stylish Bautaulp B3 Kitchen and Gaggenau Applicances, to design a large kitchen that was stunning to look at in this newly created room, but also gave all the functionality our clients needed with their large family and frequent entertaining.
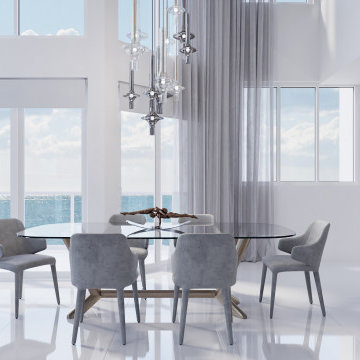
A unique synthesis of design and color solutions. Penthouse Apartment on 2 floors with a stunning view. The incredibly attractive interior, which is impossible not to fall in love with. Beautiful Wine storage and Marble fireplace created a unique atmosphere of coziness and elegance in the interior. Luxurious Light fixtures and a mirrored partition add air and expand the boundaries of space.
Design by Paradise City
www.fixcondo.com
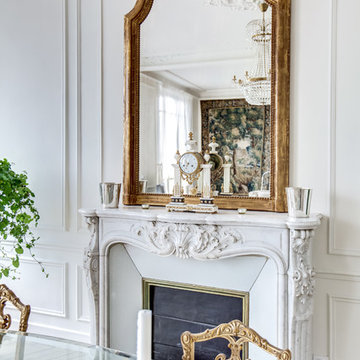
Пример оригинального дизайна: большая столовая в стиле неоклассика (современная классика) с белыми стенами, деревянным полом, стандартным камином, фасадом камина из камня и белым полом
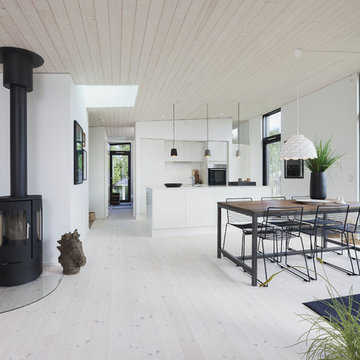
Идея дизайна: столовая в скандинавском стиле с белыми стенами, печью-буржуйкой, фасадом камина из металла, белым полом и светлым паркетным полом
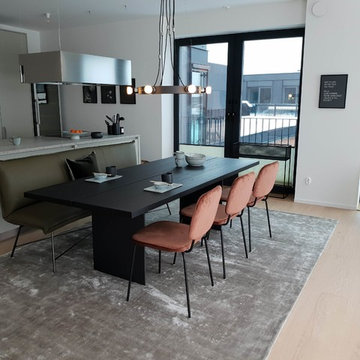
Planering, inredning möbler, positionering och matchning och beställning av "ett koncept."
Пример оригинального дизайна: большая кухня-столовая в стиле модернизм с белыми стенами, светлым паркетным полом, двусторонним камином, фасадом камина из штукатурки и белым полом
Пример оригинального дизайна: большая кухня-столовая в стиле модернизм с белыми стенами, светлым паркетным полом, двусторонним камином, фасадом камина из штукатурки и белым полом
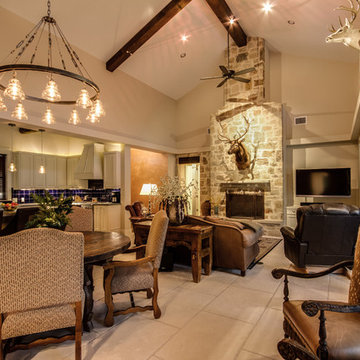
Open vaulted living room
На фото: гостиная-столовая среднего размера в классическом стиле с бежевыми стенами, полом из керамогранита, стандартным камином, фасадом камина из камня и белым полом с
На фото: гостиная-столовая среднего размера в классическом стиле с бежевыми стенами, полом из керамогранита, стандартным камином, фасадом камина из камня и белым полом с
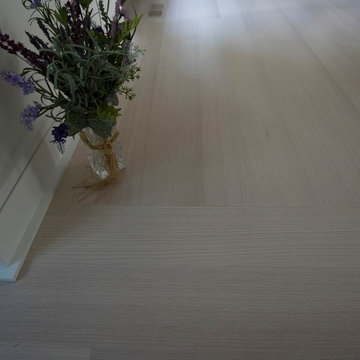
5" Rift Only Clear White Oak. The wood floor is almost too perfect. Finished with Bona White.
Стильный дизайн: столовая с белыми стенами, светлым паркетным полом, стандартным камином, фасадом камина из штукатурки и белым полом - последний тренд
Стильный дизайн: столовая с белыми стенами, светлым паркетным полом, стандартным камином, фасадом камина из штукатурки и белым полом - последний тренд
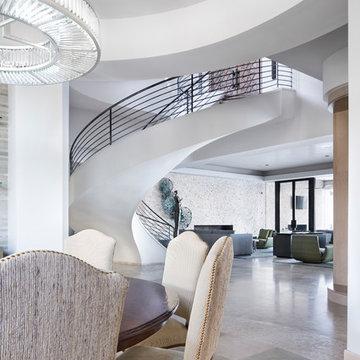
На фото: огромная гостиная-столовая в современном стиле с белыми стенами, стандартным камином, фасадом камина из камня и белым полом
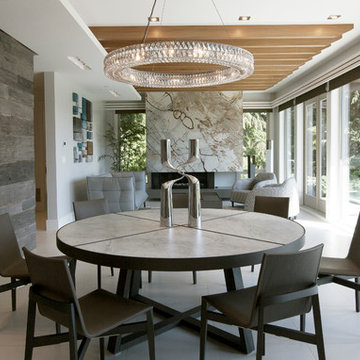
На фото: гостиная-столовая в современном стиле с коричневыми стенами, горизонтальным камином, фасадом камина из камня и белым полом
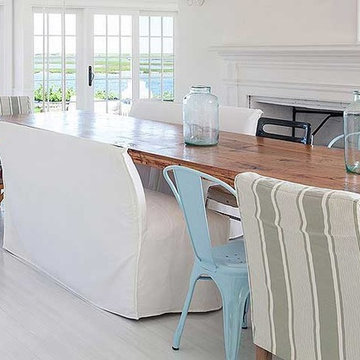
My client came to us with a request to make a contemporary meets warm and inviting 17 foot dining table using only 15 foot long, extra wide "Kingswood" boards from their 1700's attic floor. The bases are vintage cast iron circa 1900 Adam's Brothers - Providence, RI.
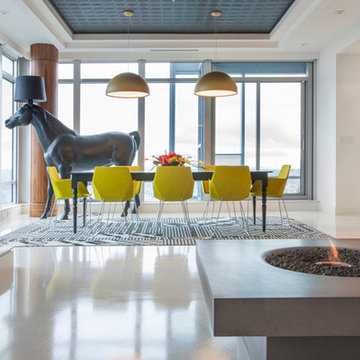
The redesign of this 2400sqft condo allowed mango to stray from our usual modest home renovation and play! Our client directed us to ‘Make it AWESOME!’ and reflective of its downtown location.
Ecologically, it hurt to gut a 3-year-old condo, but…… partitions, kitchen boxes, appliances, plumbing layout and toilets retained; all finishes, entry closet, partial dividing wall and lifeless fireplace demolished.
Marcel Wanders’ whimsical, timeless style & my client’s Tibetan collection inspired our design & palette of black, white, yellow & brushed bronze. Marcel’s wallpaper, furniture & lighting are featured throughout, along with Patricia Arquiola’s embossed tiles and lighting by Tom Dixon and Roll&Hill.
The rosewood prominent in the Shangri-La’s common areas suited our design; our local millworker used fsc rosewood veneers. Features include a rolling art piece hiding the tv, a bench nook at the front door and charcoal-stained wood walls inset with art. Ceaserstone countertops and fixtures from Watermark, Kohler & Zucchetti compliment the cabinetry.
A white concrete floor provides a clean, unifying base. Ceiling drops, inset with charcoal-painted embossed tin, define areas along with rugs by East India & FLOR. In the transition space is a Solus ethanol-based firebox.
Furnishings: Living Space, Inform, Mint Interiors & Provide
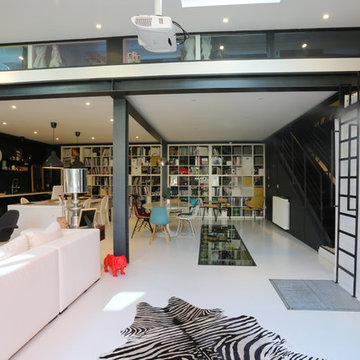
На фото: столовая среднего размера в стиле модернизм с разноцветными стенами, стандартным камином, фасадом камина из металла и белым полом
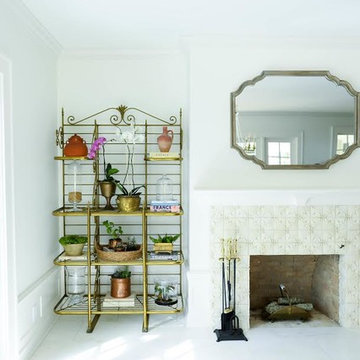
This fireplace was fully restored and finished with gorgeous ceramic tile. After demolishing the home back to the studs, framing walls, and replacing all mechanical, electrical and plumbing, we finished the kitchen with gorgeous marble tile; custom white cabinets; brass cabinet pulls and fixtures; and the crowning glory, an imported Italian oven from Officine Gullo. This fireplace will keep the kitchen warm during the winter months, and is an elegant and unique feature of the room.
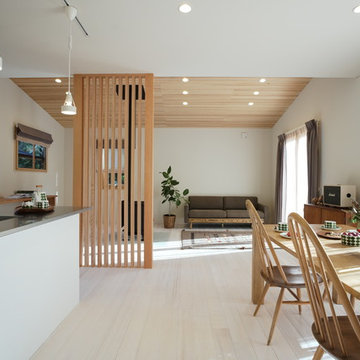
薪ストーブを中心に、いつも家族がLDKに集う住まい。良好な空気環境のもと、木をアクセントにした普遍的でシンプルなデザインは、時が経つことに美しさを増して行く。 Photo by Hitomi Mese
Свежая идея для дизайна: столовая в стиле модернизм с белыми стенами, светлым паркетным полом, печью-буржуйкой, фасадом камина из камня и белым полом - отличное фото интерьера
Свежая идея для дизайна: столовая в стиле модернизм с белыми стенами, светлым паркетным полом, печью-буржуйкой, фасадом камина из камня и белым полом - отличное фото интерьера
Столовая с любым фасадом камина и белым полом – фото дизайна интерьера
8