Столовая с любым фасадом камина – фото дизайна интерьера с высоким бюджетом
Сортировать:
Бюджет
Сортировать:Популярное за сегодня
101 - 120 из 7 767 фото
1 из 3
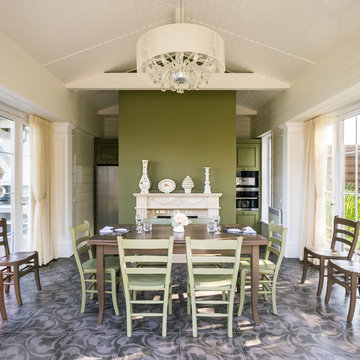
Идея дизайна: отдельная столовая среднего размера в классическом стиле с зелеными стенами, полом из керамической плитки, стандартным камином, фасадом камина из камня и коричневым полом

This tiny home is located on a treelined street in the Kitsilano neighborhood of Vancouver. We helped our client create a living and dining space with a beach vibe in this small front room that comfortably accommodates their growing family of four. The starting point for the decor was the client's treasured antique chaise (positioned under the large window) and the scheme grew from there. We employed a few important space saving techniques in this room... One is building seating into a corner that doubles as storage, the other is tucking a footstool, which can double as an extra seat, under the custom wood coffee table. The TV is carefully concealed in the custom millwork above the fireplace. Finally, we personalized this space by designing a family gallery wall that combines family photos and shadow boxes of treasured keepsakes. Interior Decorating by Lori Steeves of Simply Home Decorating. Photos by Tracey Ayton Photography

На фото: гостиная-столовая среднего размера в стиле неоклассика (современная классика) с белыми стенами, полом из терракотовой плитки, стандартным камином, фасадом камина из камня, розовым полом и балками на потолке с

Modern Dining Room in an open floor plan, sits between the Living Room, Kitchen and Backyard Patio. The modern electric fireplace wall is finished in distressed grey plaster. Modern Dining Room Furniture in Black and white is paired with a sculptural glass chandelier. Floor to ceiling windows and modern sliding glass doors expand the living space to the outdoors.

Lodge Dining Room/Great room with vaulted log beams, wood ceiling, and wood floors. Antler chandelier over dining table. Built-in cabinets and home bar area.

Interior Design, Custom Furniture Design & Art Curation by Chango & Co.
Construction by G. B. Construction and Development, Inc.
Photography by Jonathan Pilkington

На фото: кухня-столовая среднего размера в современном стиле с белыми стенами, темным паркетным полом, горизонтальным камином, фасадом камина из плитки, коричневым полом и обоями на стенах с
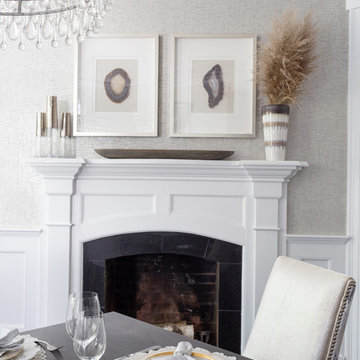
Raquel Langworthy
На фото: кухня-столовая среднего размера в морском стиле с серыми стенами, паркетным полом среднего тона, стандартным камином, фасадом камина из камня и коричневым полом с
На фото: кухня-столовая среднего размера в морском стиле с серыми стенами, паркетным полом среднего тона, стандартным камином, фасадом камина из камня и коричневым полом с
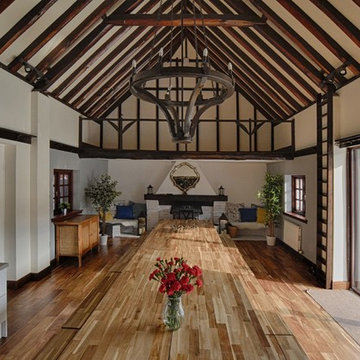
This 18th century New Forest cottage has been sympathetically renovated, retaining much of its original character including exposed beams and stunning fireplaces.
The centre piece of the property is the barn, which boasts two open planned mezzanine floors. The high vaulted ceilings give a sense of space and grandeur. The contemporary solid wood benches give ample seating capacity, while imparting a rustic countryside feel.
Photography: Infocus Interiors
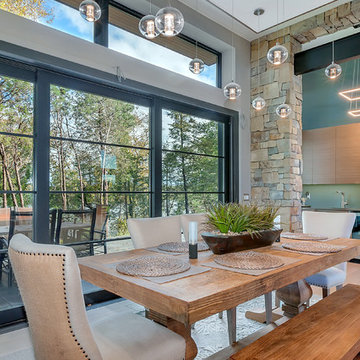
Lynnette Bauer - 360REI
Источник вдохновения для домашнего уюта: большая кухня-столовая в современном стиле с серыми стенами, светлым паркетным полом, стандартным камином, фасадом камина из металла и бежевым полом
Источник вдохновения для домашнего уюта: большая кухня-столовая в современном стиле с серыми стенами, светлым паркетным полом, стандартным камином, фасадом камина из металла и бежевым полом
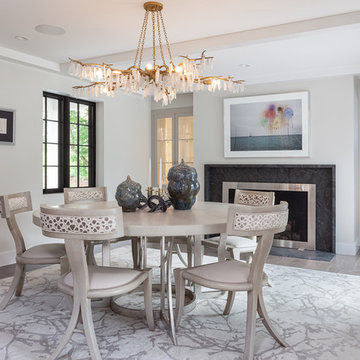
Источник вдохновения для домашнего уюта: большая отдельная столовая в стиле неоклассика (современная классика) с стандартным камином, фасадом камина из металла, серыми стенами, коричневым полом и светлым паркетным полом
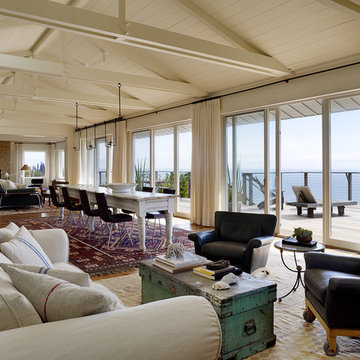
Matthew Millman
Идея дизайна: большая гостиная-столовая в морском стиле с белыми стенами, паркетным полом среднего тона, стандартным камином, фасадом камина из камня и коричневым полом
Идея дизайна: большая гостиная-столовая в морском стиле с белыми стенами, паркетным полом среднего тона, стандартным камином, фасадом камина из камня и коричневым полом
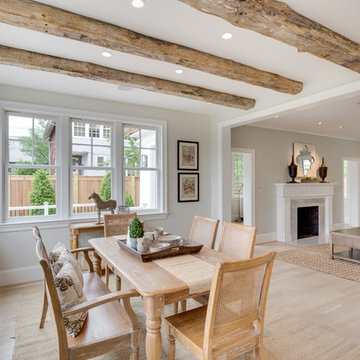
The original Living Room was slightly longer, with a closed in rear porch off of the back of it and a covered side porch. We kept the original mantle, but added a new marble surround, added new plaster and trim, new flooring and opened up the room to the new sitting room beyond. Additionally, we enclosed the side porch.

Beautiful coastal style full interior and exterior home remodel.
Стильный дизайн: кухня-столовая среднего размера в морском стиле с белыми стенами, паркетным полом среднего тона, стандартным камином, фасадом камина из бетона, коричневым полом и сводчатым потолком - последний тренд
Стильный дизайн: кухня-столовая среднего размера в морском стиле с белыми стенами, паркетным полом среднего тона, стандартным камином, фасадом камина из бетона, коричневым полом и сводчатым потолком - последний тренд

Wide-Plank European White Oak with White Wash Custom Offsite Finish.
Also: Gray Barn Board Wall Cladding. Truly reclaimed Barn Board.
Стильный дизайн: большая кухня-столовая в стиле модернизм с белыми стенами, светлым паркетным полом, горизонтальным камином и фасадом камина из дерева - последний тренд
Стильный дизайн: большая кухня-столовая в стиле модернизм с белыми стенами, светлым паркетным полом, горизонтальным камином и фасадом камина из дерева - последний тренд

https://www.beangroup.com/homes/45-E-Andover-Road-Andover/ME/04216/AGT-2261431456-942410/index.html
Merrill House is a gracious, Early American Country Estate located in the picturesque Androscoggin River Valley, about a half hour northeast of Sunday River Ski Resort, Maine. This baronial estate, once a trophy of successful American frontier family and railroads industry publisher, Henry Varnum Poor, founder of Standard & Poor’s Corp., is comprised of a grand main house, caretaker’s house, and several barns. Entrance is through a Gothic great hall standing 30’ x 60’ and another 30’ high in the apex of its cathedral ceiling and showcases a granite hearth and mantel 12’ wide.
Owned by the same family for over 225 years, it is currently a family retreat and is available for seasonal weddings and events with the capacity to accommodate 32 overnight guests and 200 outdoor guests. Listed on the National Register of Historic Places, and heralding contributions from Frederick Law Olmsted and Stanford White, the beautiful, legacy property sits on 110 acres of fields and forest with expansive views of the scenic Ellis River Valley and Mahoosuc mountains, offering more than a half-mile of pristine river-front, private spring-fed pond and beach, and 5 acres of manicured lawns and gardens.
The historic property can be envisioned as a magnificent private residence, ski lodge, corporate retreat, hunting and fishing lodge, potential bed and breakfast, farm - with options for organic farming, commercial solar, storage or subdivision.
Showings offered by appointment.

Свежая идея для дизайна: большая гостиная-столовая в стиле неоклассика (современная классика) с серыми стенами, мраморным полом, двусторонним камином, фасадом камина из камня и белым полом - отличное фото интерьера
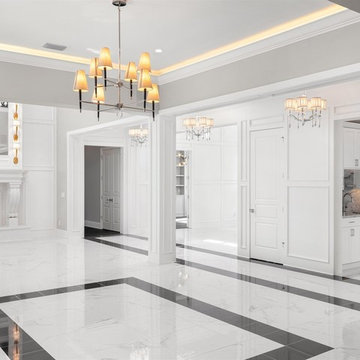
На фото: гостиная-столовая среднего размера в стиле неоклассика (современная классика) с бежевыми стенами, мраморным полом, стандартным камином, фасадом камина из дерева и белым полом с
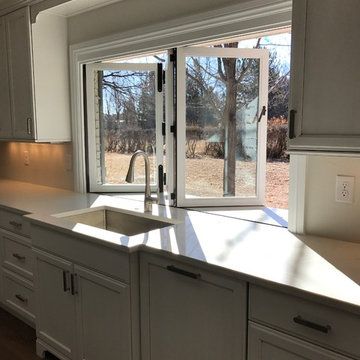
The new kitchen space was greatly enlarged by changing the location and light floods the space with the new vaulted ceiling and skylights. The patio is easily accessed for entertaining through the new french doors and the cantina window with counter to outside seating.
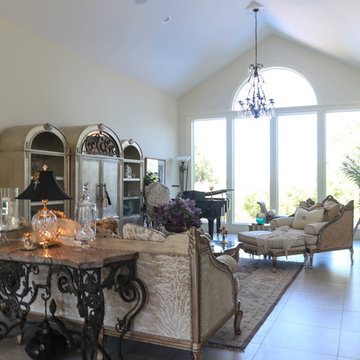
Источник вдохновения для домашнего уюта: большая гостиная-столовая в современном стиле с белыми стенами, полом из керамогранита, стандартным камином, фасадом камина из камня и белым полом
Столовая с любым фасадом камина – фото дизайна интерьера с высоким бюджетом
6