Столовая с красными стенами и желтыми стенами – фото дизайна интерьера
Сортировать:
Бюджет
Сортировать:Популярное за сегодня
61 - 80 из 7 802 фото
1 из 3
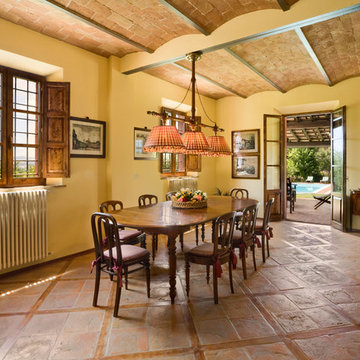
На фото: столовая в стиле кантри с желтыми стенами, полом из терракотовой плитки и коричневым полом
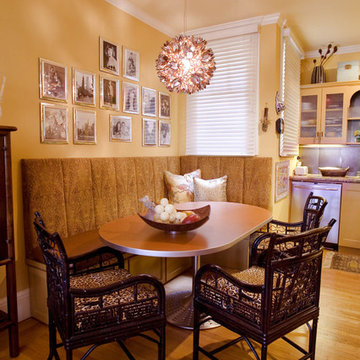
Photography: Verité
На фото: кухня-столовая в классическом стиле с желтыми стенами и паркетным полом среднего тона
На фото: кухня-столовая в классическом стиле с желтыми стенами и паркетным полом среднего тона
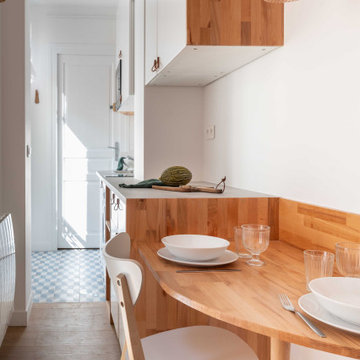
Пример оригинального дизайна: маленькая столовая в современном стиле с красными стенами и светлым паркетным полом для на участке и в саду
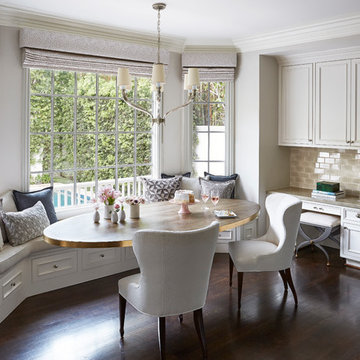
Идея дизайна: кухня-столовая в классическом стиле с красными стенами, темным паркетным полом и коричневым полом без камина

Источник вдохновения для домашнего уюта: отдельная столовая среднего размера в стиле неоклассика (современная классика) с желтыми стенами, светлым паркетным полом, коричневым полом, потолком с обоями и обоями на стенах без камина
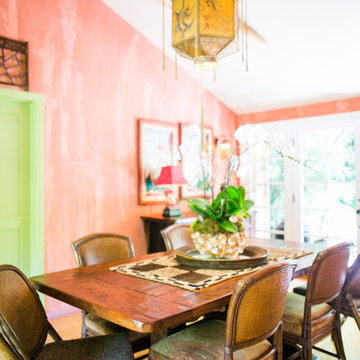
Nancy Neil
На фото: отдельная столовая среднего размера в восточном стиле с красными стенами и светлым паркетным полом с
На фото: отдельная столовая среднего размера в восточном стиле с красными стенами и светлым паркетным полом с
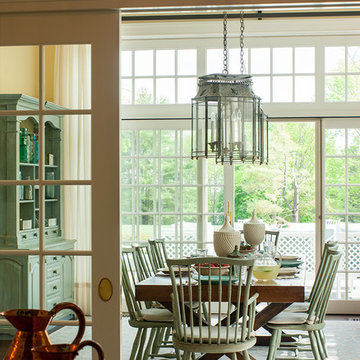
Photo Credit: Warren Jagger
На фото: отдельная столовая среднего размера в стиле кантри с паркетным полом среднего тона и желтыми стенами
На фото: отдельная столовая среднего размера в стиле кантри с паркетным полом среднего тона и желтыми стенами
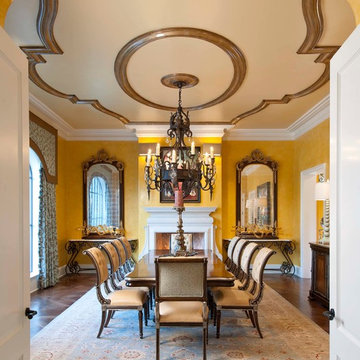
The formal dining room is all about the details. Added moulding on the ceiling draws your eye in and frames the dining table from overhead.
Design: Wesley-Wayne Interiors
Photo: Dan Piassick
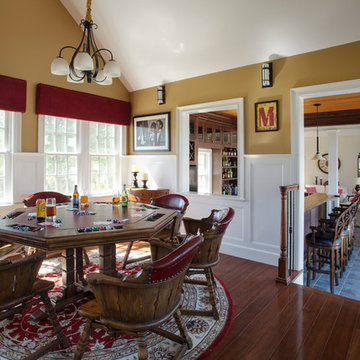
Originally planned as a family room addition with a separate pool cabana, we transformed this Newbury, MA project into a seamlessly integrated indoor/outdoor space perfect for enjoying both daily life and year-round entertaining. An open plan accommodates relaxed room-to-room flow while allowing each space to serve its specific function beautifully. The addition of a bar/card room provides a perfect transition space from the main house while generous and architecturally diverse windows along both sides of the addition provide lots of natural light and create a spacious atmosphere.
Photo Credit: Eric Roth
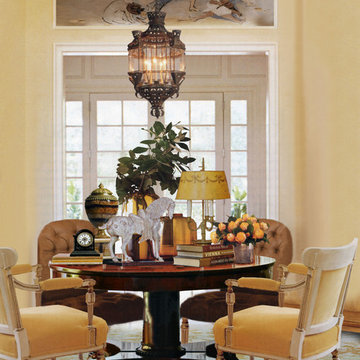
Стильный дизайн: большая отдельная столовая в классическом стиле с желтыми стенами и ковровым покрытием - последний тренд
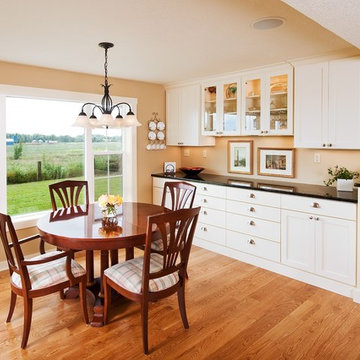
The remodeled space of this North Albany home was only expanded a few feet but it made all the difference in creating a comfortable breakfast room. The white built-in buffet adds lots of room for serving and storage of plates and utensils. The round column that divides the dining room and kitchen hides the 8×8 post that supports the load bearing beams that run through the dining room and kitchen. Jenerik Images Photography
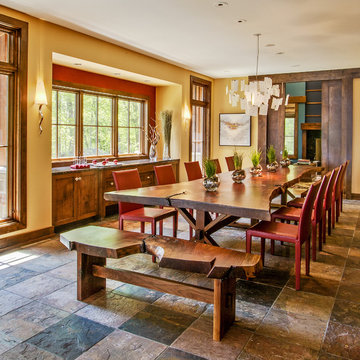
Photo: Joe DeMaio
На фото: столовая в стиле рустика с желтыми стенами и полом из сланца с
На фото: столовая в стиле рустика с желтыми стенами и полом из сланца с
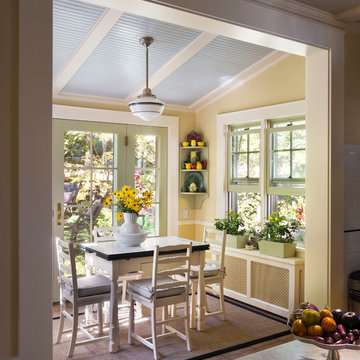
Francis Dzikowski
Источник вдохновения для домашнего уюта: столовая в классическом стиле с желтыми стенами
Источник вдохновения для домашнего уюта: столовая в классическом стиле с желтыми стенами
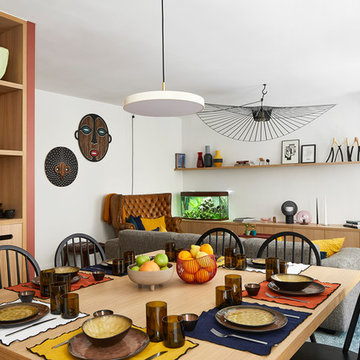
Источник вдохновения для домашнего уюта: гостиная-столовая среднего размера в скандинавском стиле с красными стенами и светлым паркетным полом
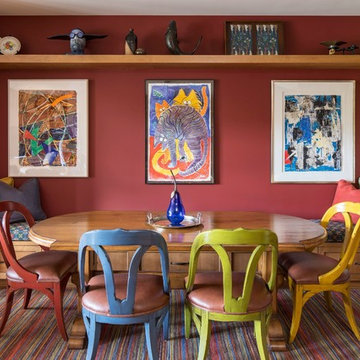
Свежая идея для дизайна: столовая в стиле фьюжн с красными стенами, паркетным полом среднего тона и коричневым полом - отличное фото интерьера
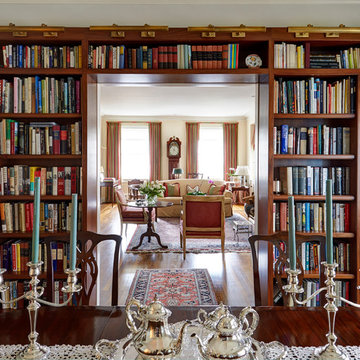
Photos: Mike Kaskel
Стильный дизайн: отдельная столовая среднего размера в классическом стиле с красными стенами, темным паркетным полом и коричневым полом - последний тренд
Стильный дизайн: отдельная столовая среднего размера в классическом стиле с красными стенами, темным паркетным полом и коричневым полом - последний тренд
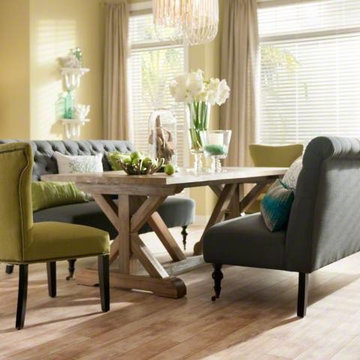
Источник вдохновения для домашнего уюта: отдельная столовая среднего размера в классическом стиле с желтыми стенами и светлым паркетным полом без камина
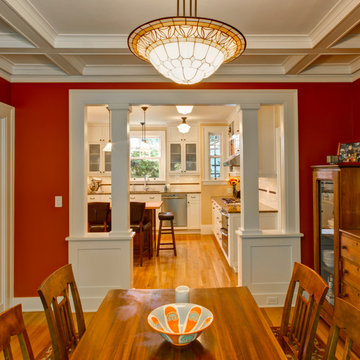
Dining room opened to renovated kitchen with cased opening and craftsman columns.
Пример оригинального дизайна: отдельная столовая в стиле кантри с красными стенами и паркетным полом среднего тона
Пример оригинального дизайна: отдельная столовая в стиле кантри с красными стенами и паркетным полом среднего тона
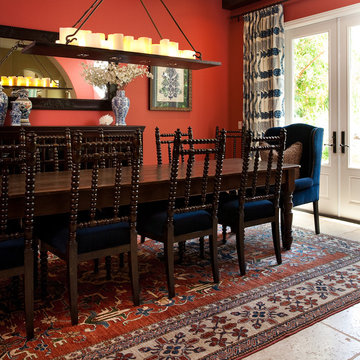
By: Blackband Design www.blackbanddesign.com 949.872.2234
Стильный дизайн: столовая в средиземноморском стиле с красными стенами - последний тренд
Стильный дизайн: столовая в средиземноморском стиле с красными стенами - последний тренд

Overlooking the river down a sweep of lawn and pasture, this is a big house that looks like a collection of small houses.
The approach is orchestrated so that the view of the river is hidden from the driveway. You arrive in a courtyard defined on two sides by the pavilions of the house, which are arranged in an L-shape, and on a third side by the barn
The living room and family room pavilions are clad in painted flush boards, with bold details in the spirit of the Greek Revival houses which abound in New England. The attached garage and free-standing barn are interpretations of the New England barn vernacular. The connecting wings between the pavilions are shingled, and distinct in materials and flavor from the pavilions themselves.
All the rooms are oriented towards the river. A combined kitchen/family room occupies the ground floor of the corner pavilion. The eating area is like a pavilion within a pavilion, an elliptical space half in and half out of the house. The ceiling is like a shallow tented canopy that reinforces the specialness of this space.
Photography by Robert Benson
Столовая с красными стенами и желтыми стенами – фото дизайна интерьера
4