Столовая с ковровым покрытием и обоями на стенах – фото дизайна интерьера
Сортировать:
Бюджет
Сортировать:Популярное за сегодня
21 - 40 из 94 фото
1 из 3
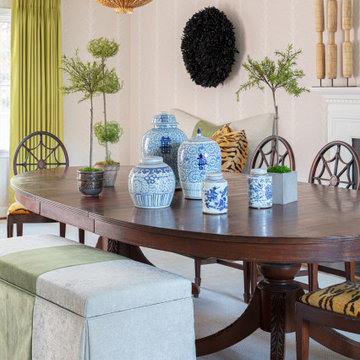
This extra long dining table utilizes custom upholstered benches for family dinners & holiday events. Classic schumacher adorns the walls and a bright chartreuse kravet drapery fabric makes for a modern & colorful punch.
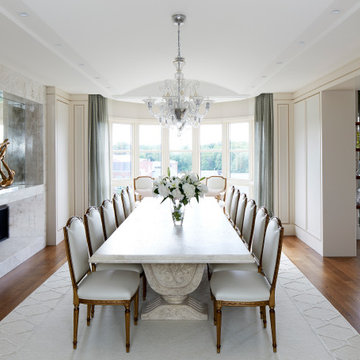
Dining room featuring a double sided fireplace, grand stone table and Lalique chandelier.
Идея дизайна: большая отдельная столовая в современном стиле с белыми стенами, ковровым покрытием, двусторонним камином, фасадом камина из камня, белым полом, сводчатым потолком и обоями на стенах
Идея дизайна: большая отдельная столовая в современном стиле с белыми стенами, ковровым покрытием, двусторонним камином, фасадом камина из камня, белым полом, сводчатым потолком и обоями на стенах
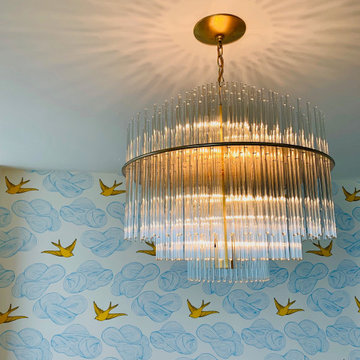
The original vintage Lightolier chandelier was restored and rewired to create a radiant glow in the dining room. Whimsical wallpaper reflects the client's personality - their love of birds and the fantastic lake views from the unit.
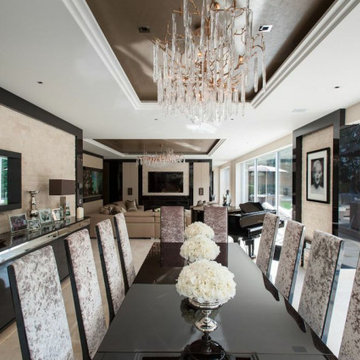
На фото: огромная гостиная-столовая в стиле модернизм с белыми стенами, ковровым покрытием, белым полом, кессонным потолком и обоями на стенах
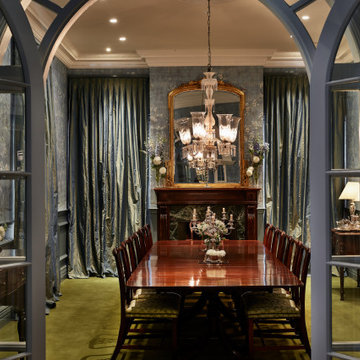
Formal dining room with fireplace, access to butlers pantry and outside porch.
Идея дизайна: большая отдельная столовая в стиле неоклассика (современная классика) с синими стенами, ковровым покрытием, стандартным камином, фасадом камина из камня, зеленым полом и обоями на стенах
Идея дизайна: большая отдельная столовая в стиле неоклассика (современная классика) с синими стенами, ковровым покрытием, стандартным камином, фасадом камина из камня, зеленым полом и обоями на стенах
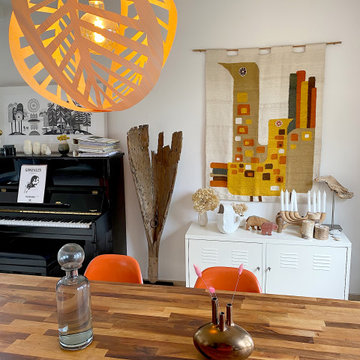
Interior Design by Aiinu Design. Offene Küche in Schwarz. Arbeitsplatte aus Schiefer. Möbel: Vintage Eames Side Chair, Vintage Eames Lounge Chair, Eames Rocking Chair, Nussbaum Tisch, Bücherregal nach Maß. Lampen: Leaf Lamp aus Eschenholz Furnier von Aiinu Design. Einbauschränke.
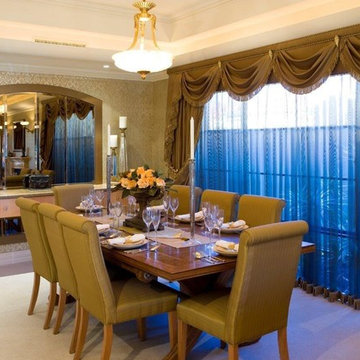
Introducing Verdi Living - one of the classics from Atrium’s prestige collection. When built, The Verdi was heralded as the most luxurious display home ever built in Perth, the Verdi has a majestic street presence reminiscent of Europe’s most stately homes. It is a rare home of timeless elegance and character, and is one of Atrium Homes’ examples of commitment to designing and
building homes of superior quality and distinction. For total sophistication and grand luxury, Verdi Living is without equal. Nothing has been spared in the quest for perfection, from the travertine floor tiles to the sumptuous furnishings and beautiful hand-carved Italian marble statues. From the street the Verdi commands attention, with its imposing facade, wrought iron balustrading, elegantly stepped architectural moldings and Roman columns. Built to the highest of standards by the most experienced craftsmen, the home boasts superior European styling and incorporates the finest materials, finishes and fittings. No detail has been overlooked in the pursuit of luxury and quality. The magnificent, light-filled formal foyer exudes an ambience of classical grandeur, with soaring ceilings and a spectacular Venetian crystal chandelier. The curves of the grand staircase sweep upstairs alongside the spectacular semi-circular glass and stainless steel lift. Another discreet staircase leads from the foyer down to a magnificent fully tiled cellar. Along with floor-to-ceiling storage for over 800 bottles of wine, the cellar provides an intimate lounge area to relax, watch a big screen TV or entertain guests. For true entertainment Hollywood-style, treat your guests to an evening in the big purpose-built home cinema, with its built-in screen, tiered seating and feature ceilings with concealed lighting. The Verdi’s expansive entertaining areas can cater for the largest gathering in sophistication, style and comfort. On formal occasions, the grand dining room and lounge room offer an ambience of elegance and refinement. Deep bulkhead ceilings with internal recess lighting define both areas. The gas log fire in the lounge room offers both classic sophistication and modern comfort. For more relaxed entertaining, an expansive family meals and living area, defined by gracious columns, flows around the magnificent kitchen at the hub of the home. Resplendent and supremely functional, the dream kitchen boasts solid Italian granite, timber cabinetry, stainless steel appliances and plenty of storage, including a walk-in pantry and appliance cupboard. For easy outdoor entertaining, the living area extends to an impressive alfresco area with built-in barbecue, perfect for year-round dining. Take the lift, or choose the curved staircase with its finely crafted Tasmanian Oak and wrought iron balustrade to the private upstairs zones, where a sitting room or retreat with a granite bar opens to the balcony. A private wing contains a library, two big bedrooms, a fully tiled bathroom and a powder room. For those who appreciate true indulgence, the opulent main suite - evocative of an international five-star hotel - will not disappoint. A stunning ceiling dome with a Venetian crystal chandelier adds European finesse, while every comfort has been catered for with quality carpets, formal drapes and a huge walk-in robe. A wall of curved glass separates the bedroom from the luxuriously appointed ensuite, which boasts the finest imported tiling and exclusive handcrafted marble.
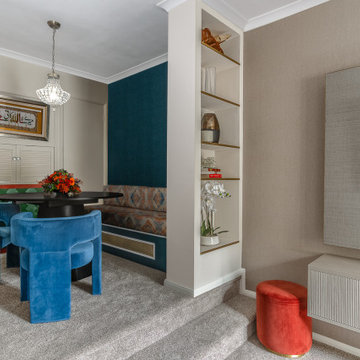
Источник вдохновения для домашнего уюта: маленькая столовая в стиле модернизм с с кухонным уголком, зелеными стенами, ковровым покрытием, бежевым полом и обоями на стенах для на участке и в саду
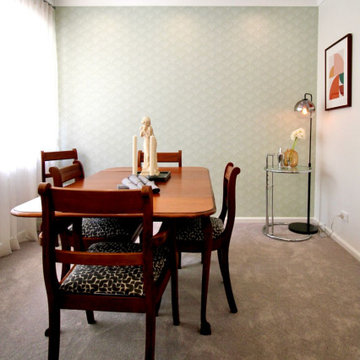
Источник вдохновения для домашнего уюта: маленькая отдельная столовая в стиле фьюжн с белыми стенами, ковровым покрытием, серым полом и обоями на стенах без камина для на участке и в саду
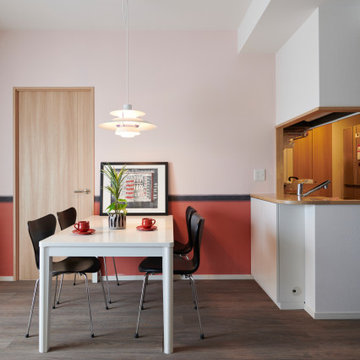
Свежая идея для дизайна: столовая в скандинавском стиле с розовыми стенами, ковровым покрытием, коричневым полом, потолком с обоями и обоями на стенах - отличное фото интерьера
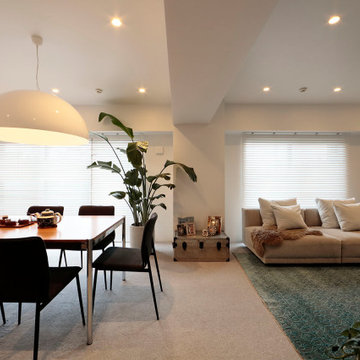
家具・植栽・絵画を引き立たせるシンプルな色合い。
Источник вдохновения для домашнего уюта: большая гостиная-столовая в стиле модернизм с белыми стенами, ковровым покрытием, серым полом, потолком с обоями и обоями на стенах
Источник вдохновения для домашнего уюта: большая гостиная-столовая в стиле модернизм с белыми стенами, ковровым покрытием, серым полом, потолком с обоями и обоями на стенах
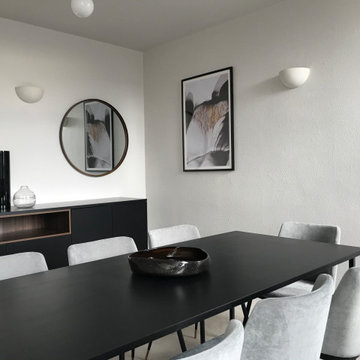
The wall colour and carpeting ran throughout the property, so we continued the theme from the living room with black and walnut wood finished, velvets and in this room a soft grey chenille for the dining chairs.
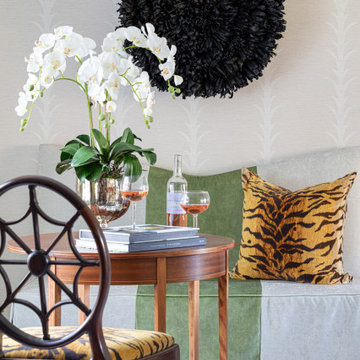
Traditional dining room & furniture designed for modern & casual living. Conversational pieces such as this colorblocked settee encourage guests & homeowners to linger around an accent table for after dinner drinks
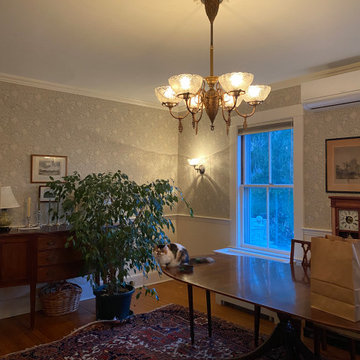
Our attempt at a North Shore Boston Victorian-era Dining Room. Although we do not entertain a lot, the room is very visible and was worth a complete overhaul from 1990s-era decor. We were propelled by a burst cast-iron pipe in the winter of 2021! The project is almost done now, just waiting for a 19th century sofa to be added (after its much-needed re-upholstery). Will update in early April with better photos.
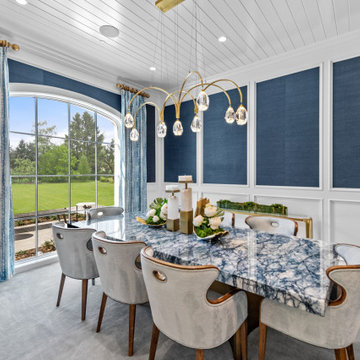
Uniting Greek Revival & Westlake Sophistication for a truly unforgettable home. Let Susan Semmelmann Interiors guide you in creating an exquisite living space that blends timeless elegance with contemporary comforts.
Susan Semmelmann's unique approach to design is evident in this project, where Greek Revival meets Westlake sophistication in a harmonious fusion of style and luxury. Our team of skilled artisans at our Fort Worth Fabric Studio crafts custom-made bedding, draperies, and upholsteries, ensuring that each room reflects your personal taste and vision.
The dining room showcases our commitment to innovation, featuring a stunning stone table with a custom brass base, beautiful wallpaper, and an elegant crystal light. Our use of vibrant hues of blues and greens in the formal living room brings a touch of life and energy to the space, while the grand room lives up to its name with sophisticated light fixtures and exquisite furnishings.
In the kitchen, we've combined whites and golds with splashes of black and touches of green leather in the bar stools to create a one-of-a-kind space that is both functional and luxurious. The primary suite offers a fresh and inviting atmosphere, adorned with blues, whites, and a charming floral wallpaper.
Each bedroom in the Happy Place is a unique sanctuary, featuring an array of colors such as purples, plums, pinks, blushes, and greens. These custom spaces are further enhanced by the attention to detail found in our Susan Semmelmann Interiors workroom creations.
Trust Susan Semmelmann and her 23 years of interior design expertise to bring your dream home to life, creating a masterpiece you'll be proud to call your own.
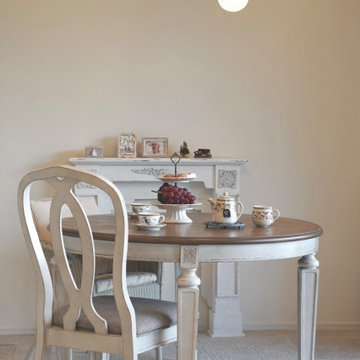
2回目のお家づくり!
「憧れている壁紙やアンティークの家具があるので、それらをうまく組み合わせながらまとまりのあるインテリアコーディネートをしてほしいです」
とお問い合わせをいただき、ご相談していく中で
LDK+寝室+ウォークスルークローゼット+トイレ+洗面室+玄関
のお申込みをいただきました
選りすぐりのこだわりの詰まったご要望書をいただき
本当に家具やインテリアが好き♡が伝わってきました
リフォームでしたので
間取りのご提案
↓
壁紙・床の選定、建具やキッチン周りのコーディネート
↓
家具や雑貨の選定
といった風に、時間を掛けながらコーディネート
ダイニングルームは
もともとハンドメイドがご趣味だったり
かわいらしい色柄ものをたくさんお持ちのお客様。
それらの雑貨やワンちゃんの写真など様々な色が混ざっても、
おしゃれにディスプレイできるよう
内装と家具の色バランスを取り、雑貨までトータルで
考慮したご提案を心掛けました。
元々お施主様がご購入検討していらっしゃったチェアが
お写真では背もたれが低く見えにくくなってしまいましたが・・
ロイドルームの紙でできたチェア
緩やかな曲線に座り心地も相まって、
ゆったりとした時間の流れを感じられることができそう
また、伸長式の丸テーブルはフレンチシャビーシックテイスト
のアンティーク調でリビングのアクセントウォールに
すんなり馴染むデザインにしました
お揃いのダイニングチェアはロイドルームのチェアと
相性抜群なコーディネートとなっており安心♡
LDKへのドアはガラス入りの木製建具!
既存ドアにシート加工するのとは一味も二味も異なる
本物の素材感に
アンティークショップや海外で培ったデザインセンスで
最終的に決められた建具は
ワンちゃんが顔を出して玄関を覗ける機能性も備えています
とてもワクワクしながら、
「一人じゃとても選びきれなかった!!
えりさんがいてくれて心の支えになりました・・!」
とお声をいただき、感無量。
私も楽しくお仕事をさせていただきました^^
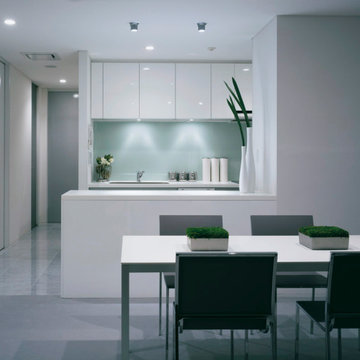
リビングは、白を基調とした仕上げでまとめられ、モノトーンの世界を演出しています。
Стильный дизайн: гостиная-столовая среднего размера в стиле модернизм с белыми стенами, ковровым покрытием, серым полом, потолком с обоями и обоями на стенах - последний тренд
Стильный дизайн: гостиная-столовая среднего размера в стиле модернизм с белыми стенами, ковровым покрытием, серым полом, потолком с обоями и обоями на стенах - последний тренд
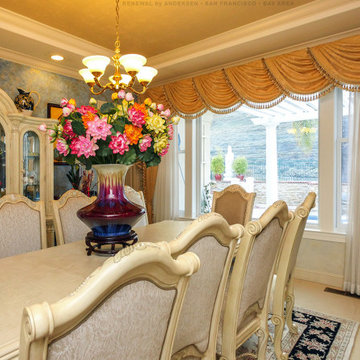
Elegant dining room with large new triple window combination we installed. These new double hung and picture windows installed in a set along one wall of this sophisticated dining room look amazing surrounded by light furniture and plush carpeting. Get started replacing your windows with Renewal by Andersen of San Francisco, serving the whole Bay Area.
Find out more about replacing your home windows -- Contact Us Today! 844-245-2799
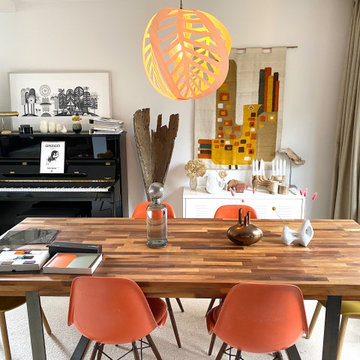
Interior Design by Aiinu Design. Offene Küche in Schwarz. Arbeitsplatte aus Schiefer. Möbel: Vintage Eames Side Chair, Vintage Eames Lounge Chair, Eames Rocking Chair, Nussbaum Tisch, Bücherregal nach Maß. Lampen: Leaf Lamp aus Eschenholz Furnier von Aiinu Design. Einbauschränke.
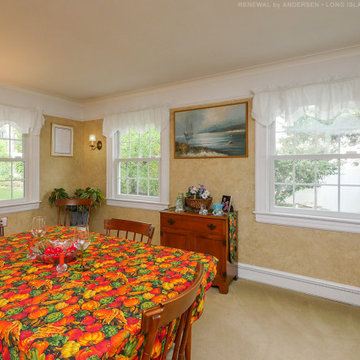
Fetching and festive dining room with all new double hung windows we installed. This new white windows with colonial grilles look stylish against the textured sand colored walls with white moulding all around, along with the wood furniture and autumn decor. Experience a true one-stop-shop window buying experience with Renewal by Andersen of Long Island, serving Suffolk County, Nassau County, Brooklyn and Queens.
Столовая с ковровым покрытием и обоями на стенах – фото дизайна интерьера
2