Столовая с коричневыми стенами и темным паркетным полом – фото дизайна интерьера
Сортировать:
Бюджет
Сортировать:Популярное за сегодня
161 - 180 из 1 445 фото
1 из 3
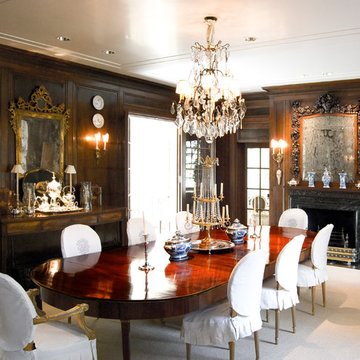
J Wilson Fuqua & Assoc.
Пример оригинального дизайна: большая отдельная столовая в классическом стиле с темным паркетным полом, стандартным камином, коричневыми стенами, фасадом камина из плитки и коричневым полом
Пример оригинального дизайна: большая отдельная столовая в классическом стиле с темным паркетным полом, стандартным камином, коричневыми стенами, фасадом камина из плитки и коричневым полом
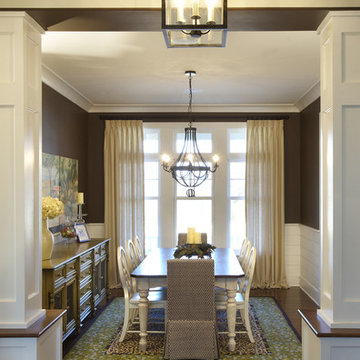
Идея дизайна: столовая в классическом стиле с коричневыми стенами, темным паркетным полом и коричневым полом
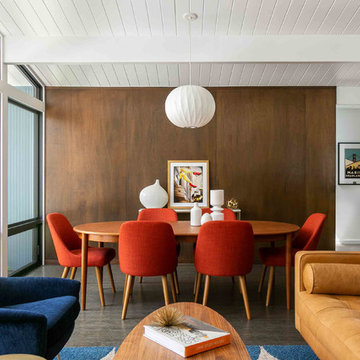
Kathryn MacDonald Photography
Источник вдохновения для домашнего уюта: гостиная-столовая в стиле ретро с коричневыми стенами, коричневым полом и темным паркетным полом без камина
Источник вдохновения для домашнего уюта: гостиная-столовая в стиле ретро с коричневыми стенами, коричневым полом и темным паркетным полом без камина
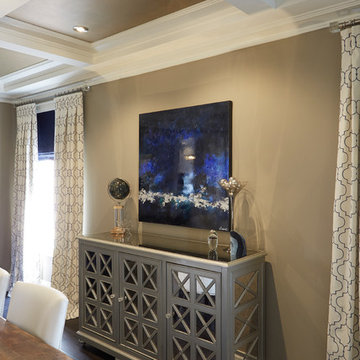
This dining room is the epitome of layered decorating. A simple country style dining table paired with contemporary cream chairs, topped by a huge orb crystal chandelier, are front and centre. Dressing the windows in embroidered drapery panels over navy silk Roman shades adds a pleasingly symmetrical backdrop. The buffet between them was selected for its height, so that it has a stronger presence in the room despite its soft silvered tone. Its mirrored panels add a layer of pattern to the space. The lacquered navy artwork above the buffet is the "bull's eye" in the room, serving to marry all the navy elements. The geometry of the coffered ceiling panels overhead also serves to draw the eye into the space.
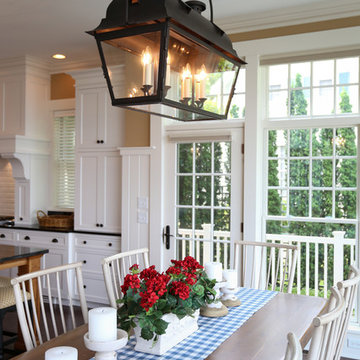
Charming Cottage Dining Area
На фото: большая кухня-столовая в стиле кантри с коричневыми стенами, темным паркетным полом и коричневым полом
На фото: большая кухня-столовая в стиле кантри с коричневыми стенами, темным паркетным полом и коричневым полом
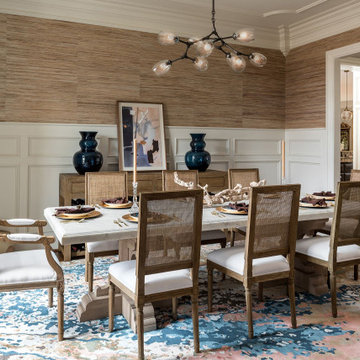
Идея дизайна: столовая в стиле неоклассика (современная классика) с коричневыми стенами, темным паркетным полом, коричневым полом, панелями на стенах и обоями на стенах
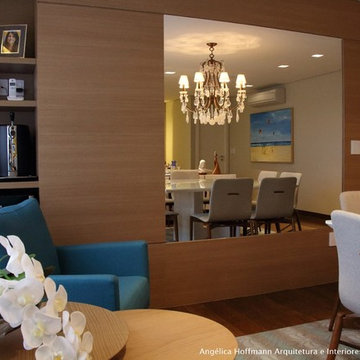
Após 8 anos no apartamento, morando conforme o padrão entregue pela construtora, os proprietários resolveram fazer um projeto que refletisse a identidade deles. Desafio aceito! Foram 3 meses de projeto, 2 meses de orçamentos/planejamento e 4 meses de obra.
Aproveitamos os móveis existentes, criamos outros necessários, aproveitamos o piso de madeira. Instalamos ar condicionado em todos os dormitórios e sala e forro de gesso somente nos ambientes necessários.
Na sala invertemos o layout criando 3 ambientes. A sala de jantar ficou mais próxima à cozinha e recebeu a peça mais importante do projeto, solicitada pela cliente, um lustre de cristal. Um estar junto do cantinho do bar. E o home theater mais próximo à entrada dos quartos e próximo à varanda, onde ficou um cantinho para relaxar e ler, com uma rede e um painel verde com rega automatizada. Na cozinha de móveis da Elgin Cuisine, trocamos o piso e revestimos as paredes de fórmica.
Na suíte do casal, colocamos forro de gesso com sanca e repaginamos as paredes com papel de parede branco, deixando o espaço clean e chique. Para o quarto do Mateus de 9 anos, utilizamos uma decoração que facilmente pudesse mudar na chegada da sua adolescência. Fã de Corinthians e de uma personalidade forte, solicitou que uma frase de uma música inspiradora fosse escrita na parede. O artista plástico Ronaldo Cazuza fez a arte a mão-livre. Os brinquedos ainda ficaram, mas as cores mais sóbrias da parede, mesa lateral, tapete e cortina deixam espaço para futura mutação menino-garoto. A cadeira amarela deixa o espaço mais descontraído.
Todos os banheiros foram 100% repaginados, cada um com revestimentos que mais refletiam a personalidade de cada morador, já que cada um tem o seu privativo. No lavabo aproveitamos o piso e bancada de mármores e trocamos a cuba, metais e papel de parede.
Projeto: Angélica Hoffmann
Foto: Karina Zemliski
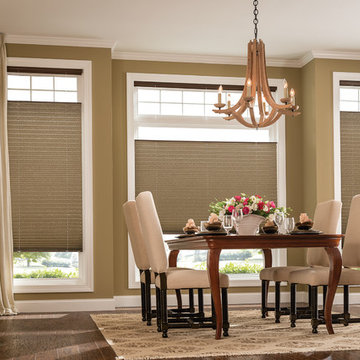
Идея дизайна: столовая в классическом стиле с коричневыми стенами и темным паркетным полом без камина
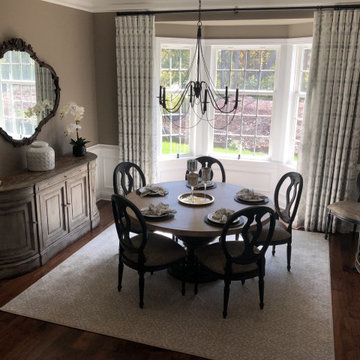
Стильный дизайн: кухня-столовая среднего размера с коричневыми стенами, темным паркетным полом и коричневым полом без камина - последний тренд
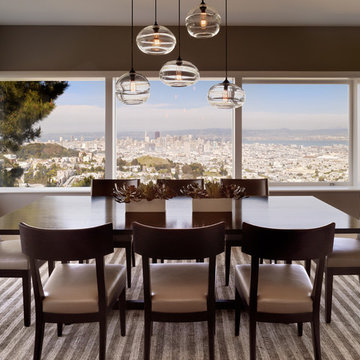
Matthew Millman
Идея дизайна: столовая в современном стиле с коричневыми стенами и темным паркетным полом
Идея дизайна: столовая в современном стиле с коричневыми стенами и темным паркетным полом
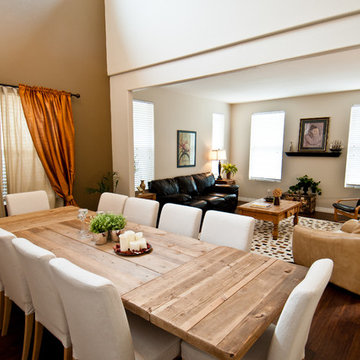
It's time to design the dining room you've always wanted. With years of experience in the San Diego communities, we're ready to provide you with the dining room remodel you've been waiting for.
Contemporary Dining Room Remodel by Kaminskiy Design and Remodeling
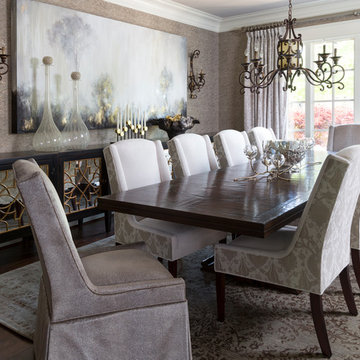
Идея дизайна: большая отдельная столовая в классическом стиле с коричневыми стенами, темным паркетным полом и коричневым полом
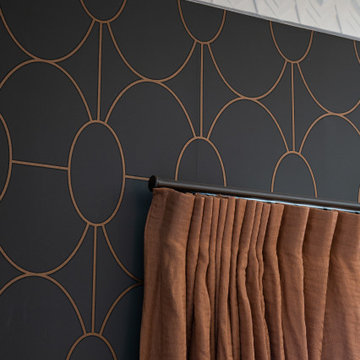
Mixing of shapes and sytles
Пример оригинального дизайна: кухня-столовая среднего размера в стиле модернизм с коричневыми стенами, темным паркетным полом, коричневым полом и обоями на стенах
Пример оригинального дизайна: кухня-столовая среднего размера в стиле модернизм с коричневыми стенами, темным паркетным полом, коричневым полом и обоями на стенах
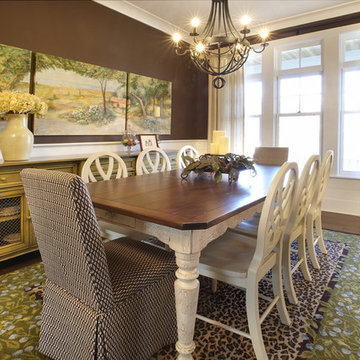
Свежая идея для дизайна: столовая в стиле фьюжн с коричневыми стенами и темным паркетным полом - отличное фото интерьера
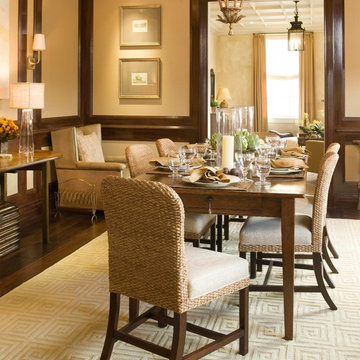
Mali Azima
Стильный дизайн: маленькая гостиная-столовая в классическом стиле с коричневыми стенами и темным паркетным полом для на участке и в саду - последний тренд
Стильный дизайн: маленькая гостиная-столовая в классическом стиле с коричневыми стенами и темным паркетным полом для на участке и в саду - последний тренд
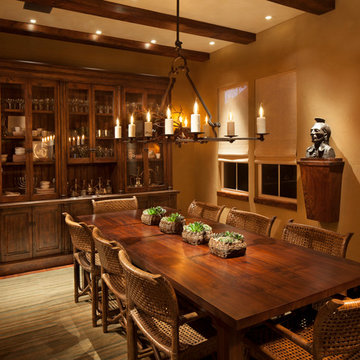
ASID Design Excellence First Place Residential – Best Individual Room (Traditional)
This dining room was created by Michael Merrill Design Studio from a space originally intended to serve as both living room and dining room - both "formal" in style. Our client loved the idea of having one gracious and warm space based on a Santa Fe aesthetic.
Photos © Paul Dyer Photography
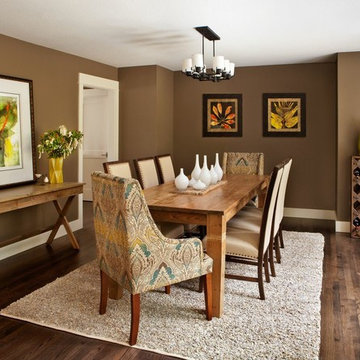
Brock Design Group created this clean traditional look with warm paint tones and a combination of both painted and stained wood work. The aesthetic is pure with a warm and welcoming feeling.
Photo credit: Blackstone Edge Studios
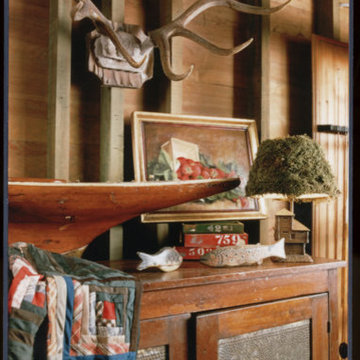
Пример оригинального дизайна: маленькая гостиная-столовая в стиле рустика с коричневыми стенами, темным паркетным полом, стандартным камином и фасадом камина из камня для на участке и в саду
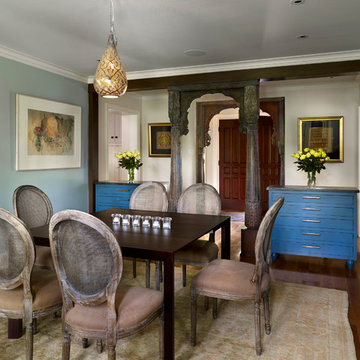
This was once a kitchen with only a small window. We added generous French doors leading to the back yard, and turned the small pantry into a butler's pantry (left of photo). Antique columns and the blue custom cabinets frame the transition from the new front door to the dining room. Walls are Benjamin Moore Santorini Blue.
Photo: Jeffrey Totaro
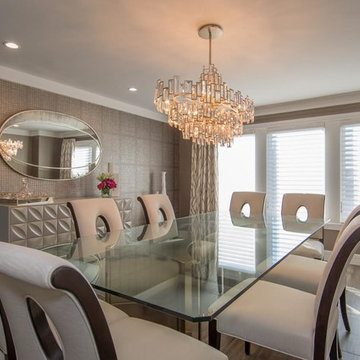
На фото: отдельная столовая среднего размера в современном стиле с коричневыми стенами, темным паркетным полом и коричневым полом без камина
Столовая с коричневыми стенами и темным паркетным полом – фото дизайна интерьера
9