Столовая с коричневыми стенами и фасадом камина из камня – фото дизайна интерьера
Сортировать:
Бюджет
Сортировать:Популярное за сегодня
81 - 100 из 364 фото
1 из 3
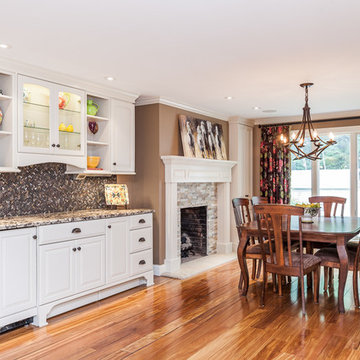
This a gorgeous dining space for family and friends. Cozy in front of the fireplace but large enough to expand the table for the holidays.
Пример оригинального дизайна: большая кухня-столовая в стиле фьюжн с паркетным полом среднего тона, двусторонним камином, фасадом камина из камня и коричневыми стенами
Пример оригинального дизайна: большая кухня-столовая в стиле фьюжн с паркетным полом среднего тона, двусторонним камином, фасадом камина из камня и коричневыми стенами
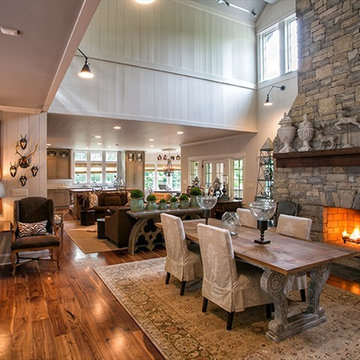
Стильный дизайн: большая гостиная-столовая в классическом стиле с коричневыми стенами, темным паркетным полом, стандартным камином, фасадом камина из камня и коричневым полом - последний тренд
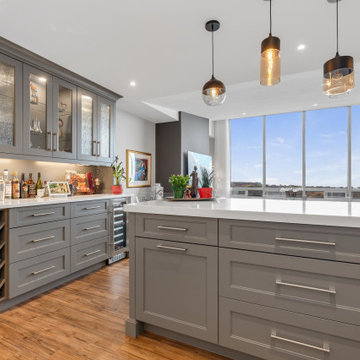
Пример оригинального дизайна: большая кухня-столовая в стиле неоклассика (современная классика) с коричневыми стенами, полом из винила, фасадом камина из камня, коричневым полом и сводчатым потолком
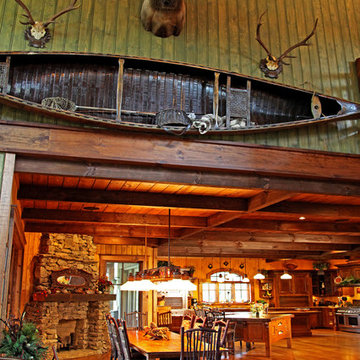
This welcoming family lake retreat was custom designed by MossCreek to allow for large gatherings of friends and family. It features a completely open design with several areas for entertaining. It is also perfectly designed to maximize the potential of a beautiful lakefront site. Photo by Erwin Loveland

На фото: гостиная-столовая в стиле рустика с коричневыми стенами, бетонным полом, стандартным камином, фасадом камина из камня, коричневым полом и сводчатым потолком
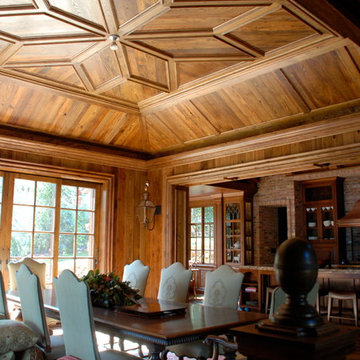
Свежая идея для дизайна: большая гостиная-столовая в классическом стиле с коричневыми стенами, паркетным полом среднего тона, стандартным камином и фасадом камина из камня - отличное фото интерьера
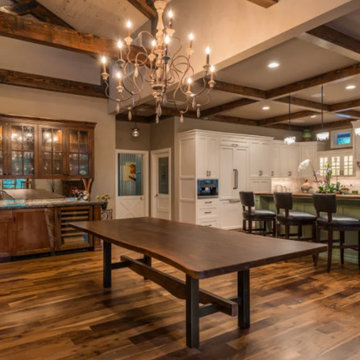
Пример оригинального дизайна: большая гостиная-столовая в стиле кантри с коричневыми стенами, темным паркетным полом, стандартным камином, фасадом камина из камня и коричневым полом
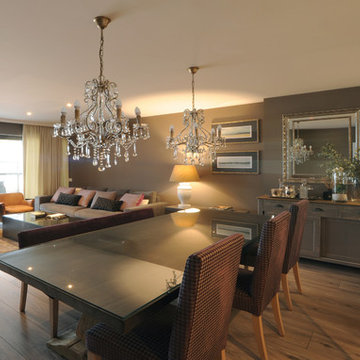
No siempre las reinas viven en palacios, ni salen en los photocalls de las fiestas más exclusivas, ni siquiera debes estar coronada, que te reconozca la gente al pasar o tener millones de followers (ahora llaman así a los chafarderos modernos de tu intimidad). Tú ya lo eres, lo sientes y tu día a día puede ser así.
Cierra los ojos e imaginemos juntos; el calor del hogar, una noche con tus mejores amigos riendo, tomando una copa de vino, el espacio donde ver jugar y crecer a tus hijos, el caminar descalza, ver una película en un día lluvioso. La felicidad es esto, o se acerca bastante. El diseño pone una pequeña y modestisima parte, tu pones el vino , un Legaris por favor, me he enamorado de ese vino…y de tu salón.
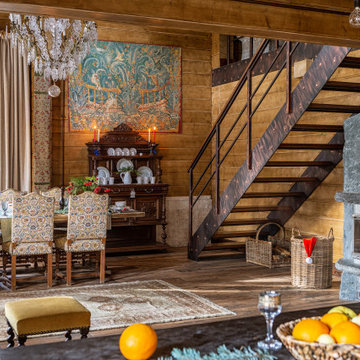
Свежая идея для дизайна: столовая в стиле рустика с коричневыми стенами, стандартным камином, фасадом камина из камня и стенами из вагонки - отличное фото интерьера
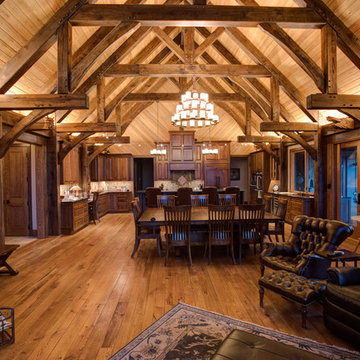
На фото: большая гостиная-столовая в стиле рустика с коричневыми стенами, паркетным полом среднего тона, стандартным камином и фасадом камина из камня
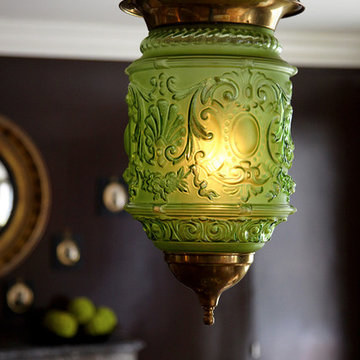
An unusual acid green Anglo Indian lantern casts its glow over the dining table. Photo by Phillip Ennis
Свежая идея для дизайна: большая отдельная столовая в стиле неоклассика (современная классика) с коричневыми стенами, темным паркетным полом, стандартным камином и фасадом камина из камня - отличное фото интерьера
Свежая идея для дизайна: большая отдельная столовая в стиле неоклассика (современная классика) с коричневыми стенами, темным паркетным полом, стандартным камином и фасадом камина из камня - отличное фото интерьера
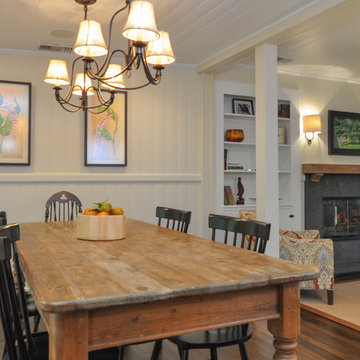
Moving the old freestanding fireplace and building in a double sided fireplace with lava stone surround opened up this home to appear larger. Two pendant fixtures light the long farmhouse dining table. Photo by Karen Anderson
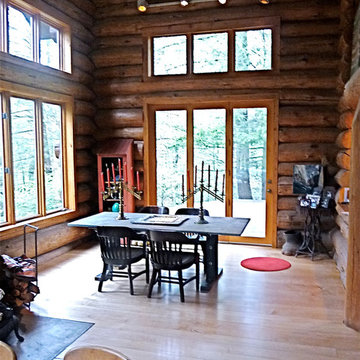
The door and windows are 8' high with transoms above bringing in the light and being able to see the sky. The table is a custom made steel base with a Blue stone top. The chairs are old English Banking chairs
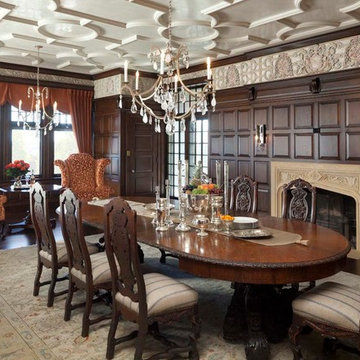
Builder: John Kraemer & Sons | Design: Charlie & Co Design | Interiors: Twist Interior Design | Landscaping: TOPO | Photography: Steve Henke of Henke Studio
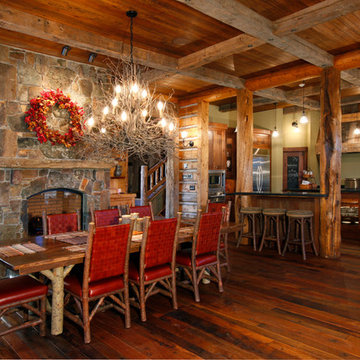
Brad Miller Photography
На фото: большая кухня-столовая в классическом стиле с коричневыми стенами, темным паркетным полом, стандартным камином и фасадом камина из камня
На фото: большая кухня-столовая в классическом стиле с коричневыми стенами, темным паркетным полом, стандартным камином и фасадом камина из камня
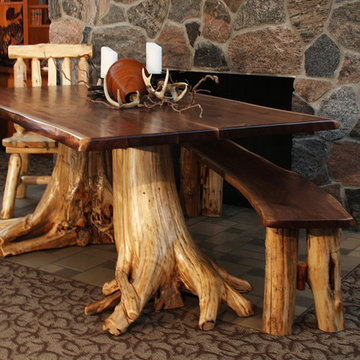
The Rustic Mood Table is a one of a kind table that will become the focal point and topic of conversation for all those who enter your home. Its stump base will give your dining room that rustic feel you have been looking for and will never fail to impress! Contact Weaver Furniture Sales to customize this hardwood table.
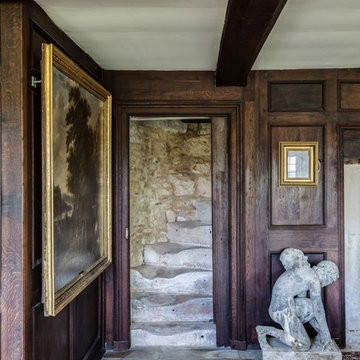
Refurbishment of a Grade II* Listed Country house with outbuildings in the Cotswolds. The property dates from the 17th Century and was extended in the 1920s by the noted Cotswold Architect Detmar Blow. The works involved significant repairs and restoration to the stone roof, detailing and metal windows, as well as general restoration throughout the interior of the property to bring it up to modern living standards. A new heating system was provided for the whole site, along with new bathrooms, playroom room and bespoke joinery. A new, large garden room extension was added to the rear of the property which provides an open-plan kitchen and dining space, opening out onto garden terraces.
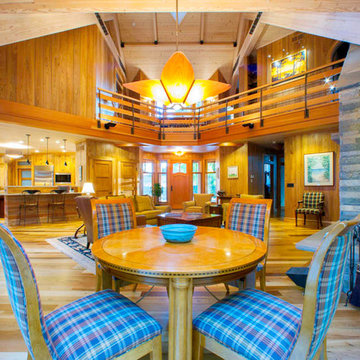
Dietrich Floeter
На фото: гостиная-столовая среднего размера в стиле рустика с светлым паркетным полом, стандартным камином, фасадом камина из камня и коричневыми стенами с
На фото: гостиная-столовая среднего размера в стиле рустика с светлым паркетным полом, стандартным камином, фасадом камина из камня и коричневыми стенами с
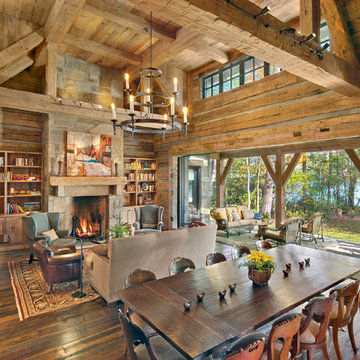
Photography: Jerry Markatos
Builder: Bronco Construction, Inc.
Interior Design: Donna Green
Источник вдохновения для домашнего уюта: большая гостиная-столовая в стиле рустика с коричневыми стенами, паркетным полом среднего тона, стандартным камином и фасадом камина из камня
Источник вдохновения для домашнего уюта: большая гостиная-столовая в стиле рустика с коричневыми стенами, паркетным полом среднего тона, стандартным камином и фасадом камина из камня
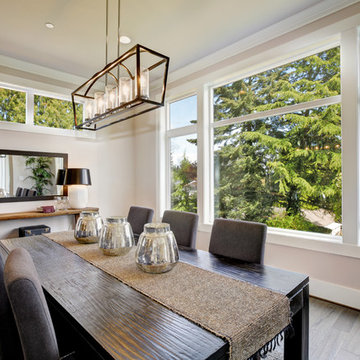
На фото: большая гостиная-столовая в стиле неоклассика (современная классика) с коричневыми стенами, паркетным полом среднего тона, коричневым полом и фасадом камина из камня без камина с
Столовая с коричневыми стенами и фасадом камина из камня – фото дизайна интерьера
5