Столовая с коричневыми стенами и фасадом камина из дерева – фото дизайна интерьера
Сортировать:
Бюджет
Сортировать:Популярное за сегодня
21 - 40 из 68 фото
1 из 3
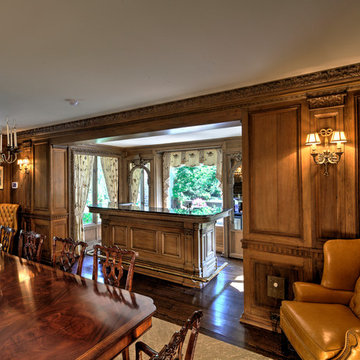
Идея дизайна: отдельная столовая среднего размера в классическом стиле с стандартным камином, фасадом камина из дерева, коричневыми стенами, паркетным полом среднего тона и коричневым полом
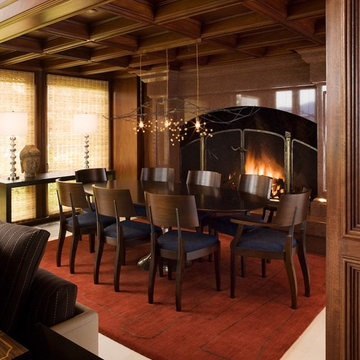
Источник вдохновения для домашнего уюта: гостиная-столовая среднего размера в стиле рустика с коричневыми стенами, полом из керамогранита, стандартным камином и фасадом камина из дерева
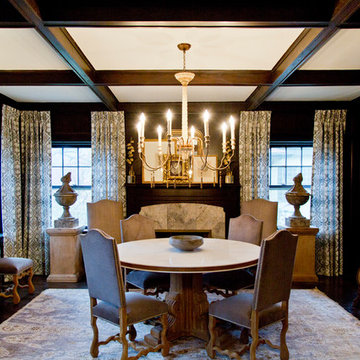
Nichole Kennelly Photography
На фото: большая отдельная столовая в стиле кантри с коричневыми стенами, темным паркетным полом, стандартным камином, фасадом камина из дерева и коричневым полом
На фото: большая отдельная столовая в стиле кантри с коричневыми стенами, темным паркетным полом, стандартным камином, фасадом камина из дерева и коричневым полом
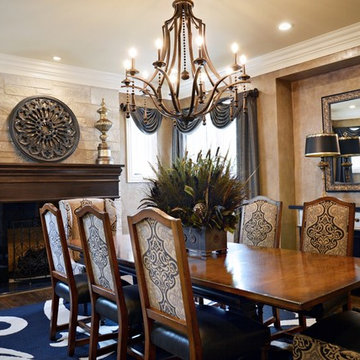
This Tudor style custom home design exudes a distinct touch of heritage and is now nestled within the heart of Town and Country, Missouri. The client wanted a modern open floor plan layout for their family with the ability to entertain formally and informally. They also appreciate privacy and wanted to enjoy views of the rear yard and pool from different vantage points from within the home.
The shape of the house was designed to provide needed privacy for the family from neighboring homes, but also allows for an abundance of glass at the rear of the house; maintaining a connection between indoors and out. A combination of stone, brick and stucco completes the home’s exterior.
The kitchen and great room were designed to create an open yet warm invitation with cathedral ceiling and exposed beams. The living room is bright and clean with a coffered ceiling and fireplace eloquently situated between dual arched entries. This alluring room also steps out onto a courtyard, connecting the pool deck and covered porch.
The large covered porch has an eating area and lounge with TV to watch the game or to enjoy a relaxing fire from the outdoor fireplace. An outdoor bar / kitchen was placed at the far edge of the covered porch and provides a direct link to the pool and pool deck.
The home’s dining room was designed with a stone fireplace, large recessed wall niche and crown molding detail to add a feeling of warmth and serenity.
The master bedroom is a retreat from the main floor level and also has direct access to the pool and patio. A private study was also incorporated with a direct connection to the master bedroom suite.
Each secondary bedroom is a suite with walk in closets and private bathrooms. Over the living room, we placed the kids play room / hang-out space with TV.
The lower level has a 2500 bottle wine room, a guest bedroom suite, a bar / entertainment / game room area and an exercise room.
Photography by Elizabeth Ann Photography.
Interiors by Design Expressions.
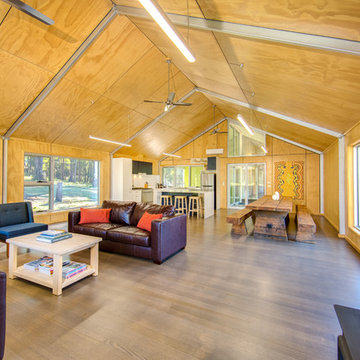
Simon Dallinger
Стильный дизайн: кухня-столовая среднего размера в стиле лофт с коричневыми стенами, паркетным полом среднего тона, стандартным камином и фасадом камина из дерева - последний тренд
Стильный дизайн: кухня-столовая среднего размера в стиле лофт с коричневыми стенами, паркетным полом среднего тона, стандартным камином и фасадом камина из дерева - последний тренд
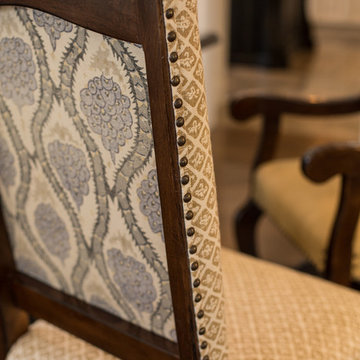
Victoria McHugh Photography
Свежая идея для дизайна: большая гостиная-столовая в классическом стиле с коричневыми стенами, темным паркетным полом, стандартным камином и фасадом камина из дерева - отличное фото интерьера
Свежая идея для дизайна: большая гостиная-столовая в классическом стиле с коричневыми стенами, темным паркетным полом, стандартным камином и фасадом камина из дерева - отличное фото интерьера
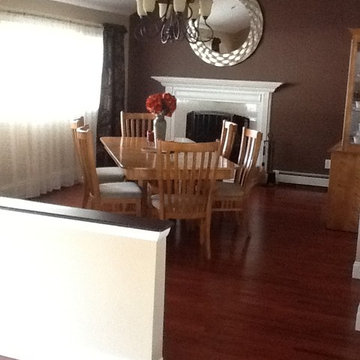
Painting a dramatic color as an accent wall made the fireplace surround POP. The striking round, oversized mirror adds drama and light to the room. By placing the dining table on an angle, it gives a better view of the fireplace and fills the room better. Stationary window panels with lace sheers between them help to filter the light, add privacy while softening the hard surfaces of this room.
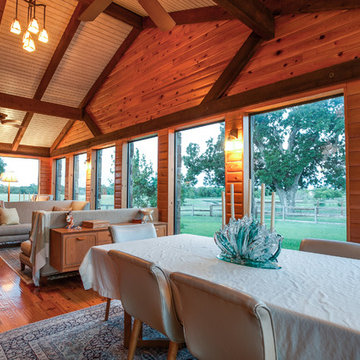
Ariana Miller with ANM Photography. www.anmphoto.com.
Стильный дизайн: большая гостиная-столовая в стиле фьюжн с коричневыми стенами, темным паркетным полом, стандартным камином и фасадом камина из дерева - последний тренд
Стильный дизайн: большая гостиная-столовая в стиле фьюжн с коричневыми стенами, темным паркетным полом, стандартным камином и фасадом камина из дерева - последний тренд
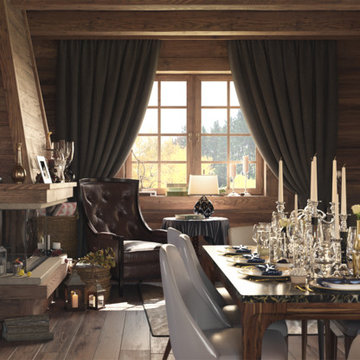
Столовая-гостиная открытого типа. Уютное место для всей семьи вдалеке от города.
Дизайн и визуализация: Мазуров Андрей.
На фото: столовая с темным паркетным полом, горизонтальным камином, фасадом камина из дерева, коричневыми стенами и коричневым полом
На фото: столовая с темным паркетным полом, горизонтальным камином, фасадом камина из дерева, коричневыми стенами и коричневым полом
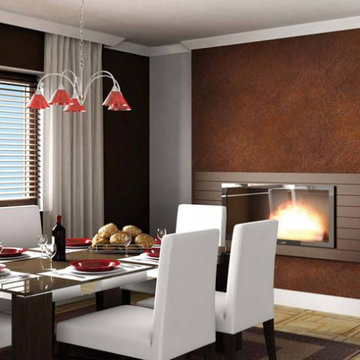
Стильный дизайн: большая отдельная столовая в современном стиле с коричневыми стенами, светлым паркетным полом, стандартным камином, фасадом камина из дерева и бежевым полом - последний тренд
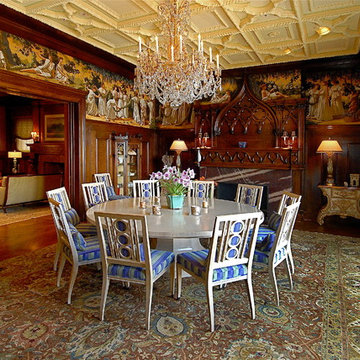
Robert Vente Photography
На фото: большая кухня-столовая в классическом стиле с коричневыми стенами, ковровым покрытием, стандартным камином и фасадом камина из дерева с
На фото: большая кухня-столовая в классическом стиле с коричневыми стенами, ковровым покрытием, стандартным камином и фасадом камина из дерева с
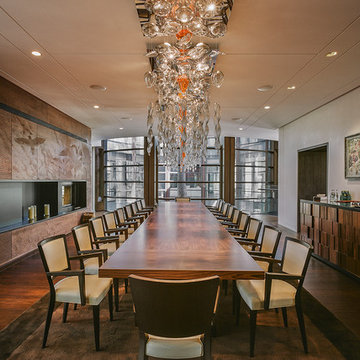
Стильный дизайн: большая гостиная-столовая в современном стиле с коричневыми стенами, темным паркетным полом, горизонтальным камином и фасадом камина из дерева - последний тренд
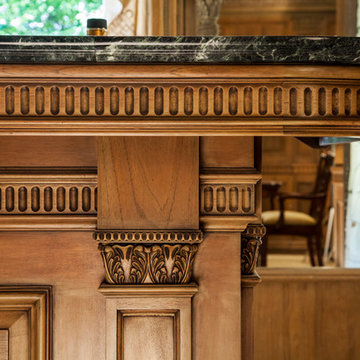
Пример оригинального дизайна: отдельная столовая в классическом стиле с коричневыми стенами, паркетным полом среднего тона, стандартным камином, фасадом камина из дерева и коричневым полом
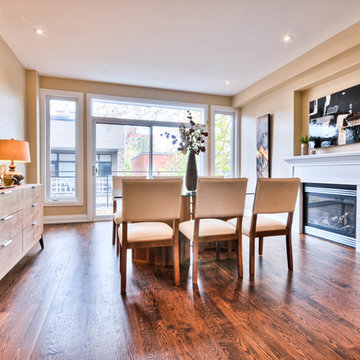
Идея дизайна: кухня-столовая среднего размера в стиле неоклассика (современная классика) с коричневыми стенами, темным паркетным полом, стандартным камином, фасадом камина из дерева и коричневым полом
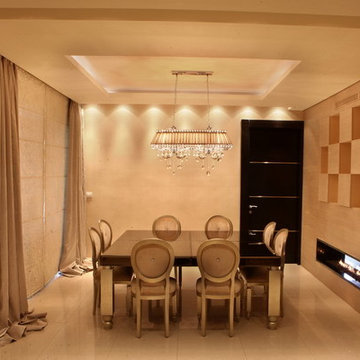
Идея дизайна: большая отдельная столовая в современном стиле с коричневыми стенами, полом из керамической плитки, горизонтальным камином, фасадом камина из дерева и бежевым полом
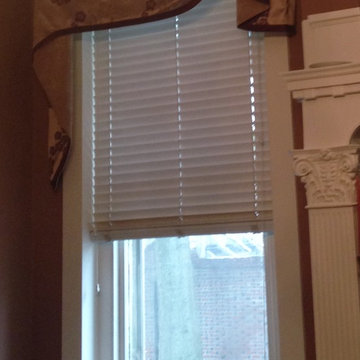
Gold silk with purple flowers and purple velvet trim coordinate with the subtle purple undertones in the Dutch Cocoa brown dining room.
Пример оригинального дизайна: отдельная столовая в классическом стиле с коричневыми стенами, паркетным полом среднего тона, стандартным камином и фасадом камина из дерева
Пример оригинального дизайна: отдельная столовая в классическом стиле с коричневыми стенами, паркетным полом среднего тона, стандартным камином и фасадом камина из дерева
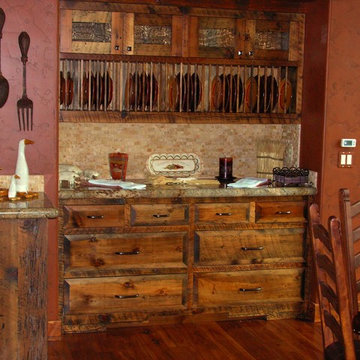
Идея дизайна: большая кухня-столовая в стиле рустика с коричневыми стенами, паркетным полом среднего тона, стандартным камином и фасадом камина из дерева
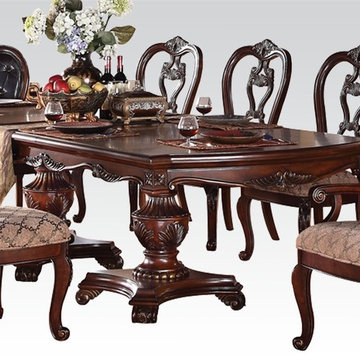
Do you have a big family, and you like to have dinner together? Then pay attention to this big, beautiful, elegant and comfortable dining table. It is part of Dorothea Collection. Furniture from this collection is made in the traditional style. Splendid Rococo style with Queen Anne legs is embellished with rich decorative carving. Table has rectangle shape and carved double pedestal base.
From www.thediningroomoutlet.com
Dimensions:
Width: 110"
Depth: 45"
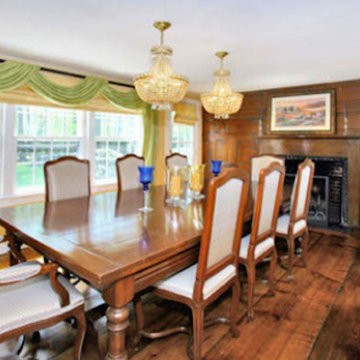
Свежая идея для дизайна: отдельная столовая среднего размера с коричневыми стенами, паркетным полом среднего тона, стандартным камином и фасадом камина из дерева - отличное фото интерьера
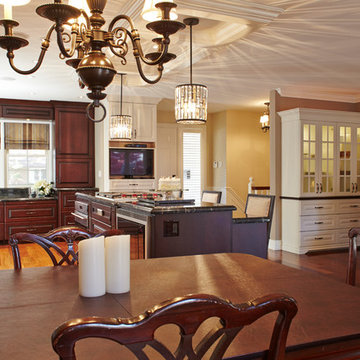
A TV housed in a custom cabinet on the end of a closet allows for TV viewing from anywhere in the space and eliminates the need to place it above the fireplace, keeping it at a better height for viewing
Photo Credits Jessy Pesce
Столовая с коричневыми стенами и фасадом камина из дерева – фото дизайна интерьера
2