Столовая с коричневыми стенами и двусторонним камином – фото дизайна интерьера
Сортировать:
Бюджет
Сортировать:Популярное за сегодня
21 - 40 из 63 фото
1 из 3
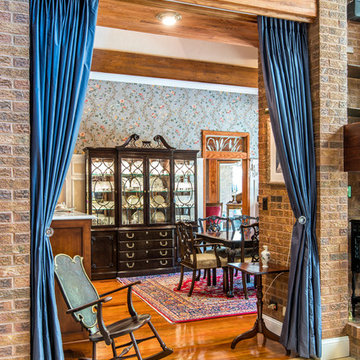
The formal dining room with floor to ceiling drapery panels at an open entrance allows for the room to be closed off if needed. Exposed brick from the original home mixed with the Homeowner's collection of antiques and a new china hutch which serves as a buffet mix for this traditional dining area.

Brick veneer wall. Imagine what the original wall looked like before installing brick veneer over it. On this project, the homeowner wanted something more appealing than just a regular drywall. When she contacted us, we scheduled a meeting where we presented her with multiple options. However, when we look into the fact that she wanted something light weight to go over the dry wall, we thought an antique brick wall would be her best choice.
However, most antique bricks are plain red and not the color she had envisioned for beautiful living room. Luckily, we found this 200year old salvaged handmade bricks. Which turned out to be the perfect color for her living room.
These bricks came in full size and weighed quite a bit. So, in order to install them on drywall, we had to reduce the thickness by cutting them to half an inch. And in the cause cutting them, many did break. Since imperfection is core to the beauty in this kind of work, we were able to use all the broken bricks. Hench that stunningly beautiful wall.
Lastly, it’s important to note that, this rustic look would not have been possible without the right color of mortar. Had these bricks been on the original plantation house, they would have had that creamy lime look. However since you can’t find pure lime in the market, we had to fake the color of mortar to depick the original look.
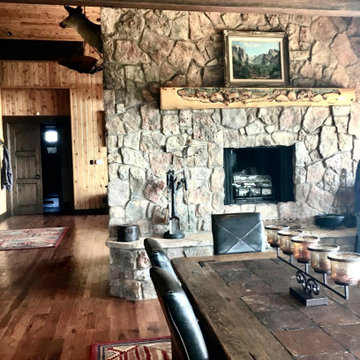
На фото: огромная кухня-столовая в стиле рустика с коричневыми стенами, паркетным полом среднего тона, двусторонним камином, фасадом камина из камня и коричневым полом с
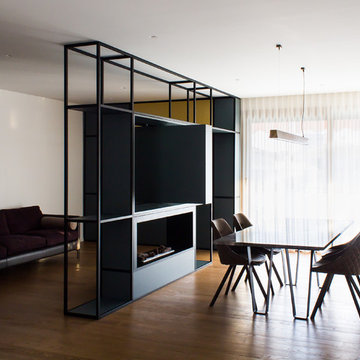
На фото: столовая среднего размера в современном стиле с коричневыми стенами, темным паркетным полом, двусторонним камином, фасадом камина из металла и коричневым полом с
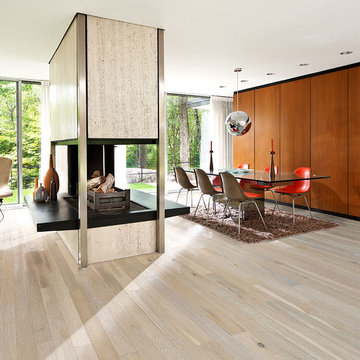
Color:Spirit-Unity-Arctic-Oak
На фото: гостиная-столовая среднего размера в стиле ретро с коричневыми стенами, паркетным полом среднего тона и двусторонним камином
На фото: гостиная-столовая среднего размера в стиле ретро с коричневыми стенами, паркетным полом среднего тона и двусторонним камином
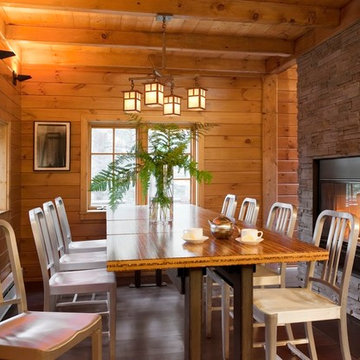
Стильный дизайн: большая столовая в стиле рустика с коричневыми стенами, паркетным полом среднего тона, двусторонним камином, фасадом камина из камня и коричневым полом - последний тренд
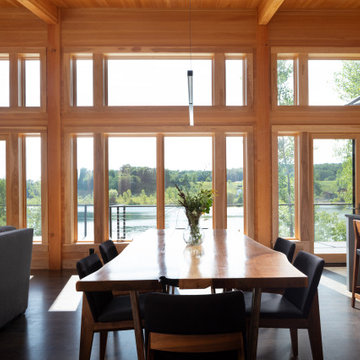
Looking across the live edge dining table out to the private lake is so inviting in this warm Hemlock walls home finished with a Sherwin Williams lacquer sealer for durability in this modern style cabin. Large Marvin windows and patio doors with transoms allow a full glass wall for lake viewing.
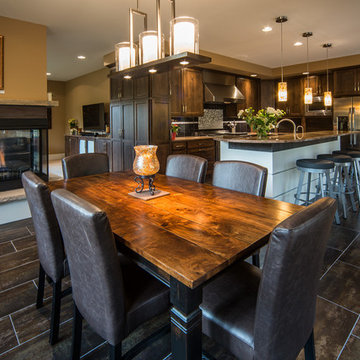
The floor plan for the main level is just under 1300 s.f. including the master suite. The open layout creates a relaxed entertaining space. The media room tucked around the corner allows guests to watch TV without disturbing conversation in the kitchen.

Wolf House is a contemporary home designed for flexible, easy living for a young family of 5. The spaces have multi use and the large home has a connection through its void space allowing all family members to be in touch with each other. The home boasts excellent energy efficiency and a clear view of the sky from every single room in the house.
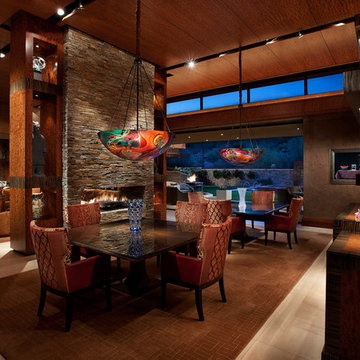
На фото: большая гостиная-столовая в современном стиле с коричневыми стенами, двусторонним камином, фасадом камина из камня и бежевым полом с
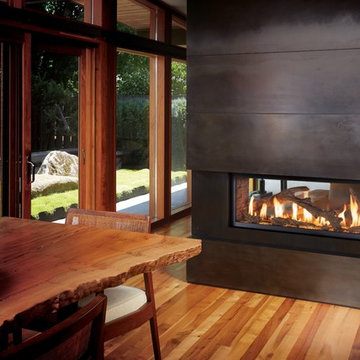
Идея дизайна: большая столовая в стиле модернизм с коричневыми стенами, паркетным полом среднего тона, двусторонним камином, фасадом камина из металла и коричневым полом
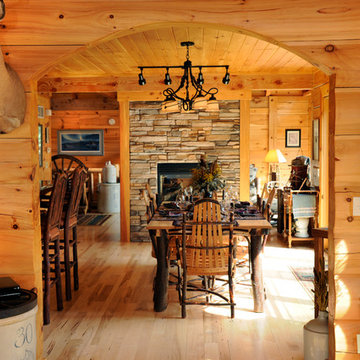
Стильный дизайн: кухня-столовая среднего размера в стиле рустика с коричневыми стенами, светлым паркетным полом, двусторонним камином и фасадом камина из камня - последний тренд
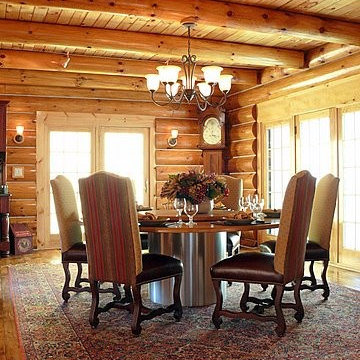
David Val Schlink
Источник вдохновения для домашнего уюта: большая кухня-столовая в стиле рустика с коричневыми стенами, паркетным полом среднего тона, двусторонним камином и фасадом камина из камня
Источник вдохновения для домашнего уюта: большая кухня-столовая в стиле рустика с коричневыми стенами, паркетным полом среднего тона, двусторонним камином и фасадом камина из камня
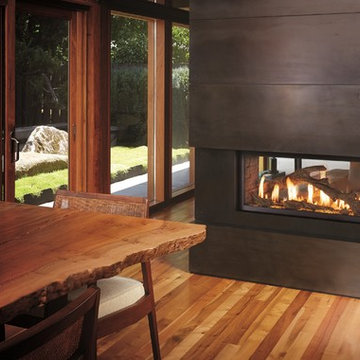
Источник вдохновения для домашнего уюта: кухня-столовая среднего размера в стиле рустика с коричневыми стенами, светлым паркетным полом, двусторонним камином и фасадом камина из металла
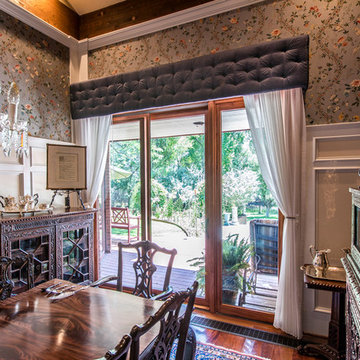
A new tufted silk cornice is paired with sheer drapery panels for light control in this formal space. The original wallpaper was preserved and complemented by the updated color palette.
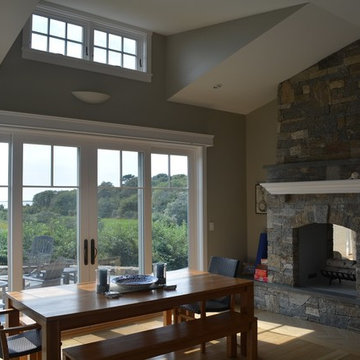
Свежая идея для дизайна: большая отдельная столовая в морском стиле с светлым паркетным полом, двусторонним камином, коричневыми стенами и коричневым полом - отличное фото интерьера
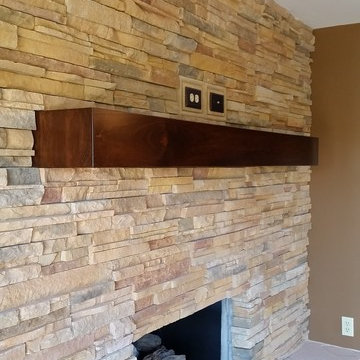
Идея дизайна: столовая среднего размера в классическом стиле с двусторонним камином, фасадом камина из камня, полом из керамической плитки и коричневыми стенами
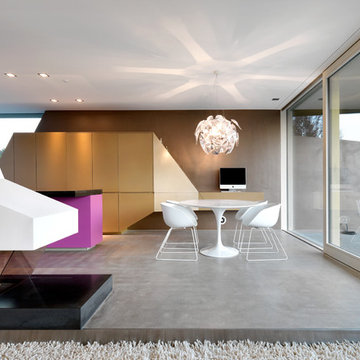
На фото: кухня-столовая в стиле модернизм с коричневыми стенами, бетонным полом, двусторонним камином и фасадом камина из штукатурки
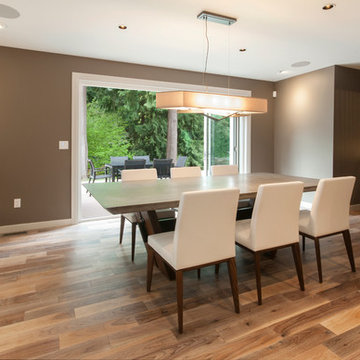
CCI Renovations/North Vancouver/Photos - Luiza Matysiak.
This former bungalow went through a renovation 9 years ago that added a garage and a new kitchen and family room. It did not, however, address the clients need for larger bedrooms, more living space and additional bathrooms. The solution was to rearrange the existing main floor and add a full second floor over the old bungalow section. The result is a significant improvement in the quality, style and functionality of the interior and a more balanced exterior. The use of an open tread walnut staircase with walnut floors and accents throughout the home combined with well-placed accents of rock, wallpaper, light fixtures and paint colors truly transformed the home into a showcase.
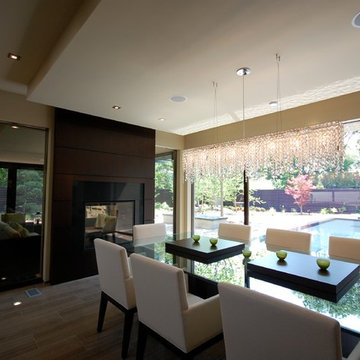
Идея дизайна: большая кухня-столовая в современном стиле с коричневыми стенами, полом из керамогранита, двусторонним камином и коричневым полом
Столовая с коричневыми стенами и двусторонним камином – фото дизайна интерьера
2