Столовая с коричневым полом и желтым полом – фото дизайна интерьера
Сортировать:
Бюджет
Сортировать:Популярное за сегодня
121 - 140 из 67 447 фото
1 из 3

Источник вдохновения для домашнего уюта: кухня-столовая в стиле неоклассика (современная классика) с светлым паркетным полом, бежевыми стенами, стандартным камином, фасадом камина из вагонки и коричневым полом
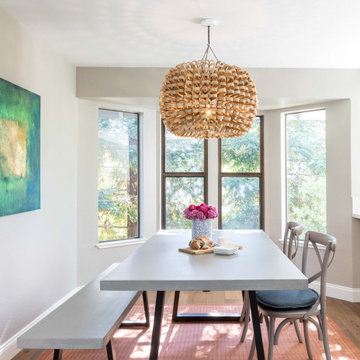
This family loves classic mid century design. We listened, and brought balance. Throughout the design, we conversed about a solution to the existing fireplace. Over time, we realized there was no solution needed. It is perfect as it is. It is quirky and fun, just like the owners. It is a conversation piece. We added rich color and texture in an adjoining room to balance the strength of the stone hearth . Purples, blues and greens find their way throughout the home adding cheer and whimsy. Beautifully sourced artwork compliments from the high end to the hand made. Every room has a special touch to reflect the family’s love of art, color and comfort.
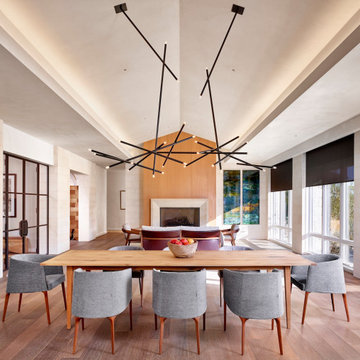
На фото: огромная гостиная-столовая в стиле ретро с белыми стенами, темным паркетным полом, стандартным камином, фасадом камина из камня и коричневым полом с

The client’s request was quite common - a typical 2800 sf builder home with 3 bedrooms, 2 baths, living space, and den. However, their desire was for this to be “anything but common.” The result is an innovative update on the production home for the modern era, and serves as a direct counterpoint to the neighborhood and its more conventional suburban housing stock, which focus views to the backyard and seeks to nullify the unique qualities and challenges of topography and the natural environment.
The Terraced House cautiously steps down the site’s steep topography, resulting in a more nuanced approach to site development than cutting and filling that is so common in the builder homes of the area. The compact house opens up in very focused views that capture the natural wooded setting, while masking the sounds and views of the directly adjacent roadway. The main living spaces face this major roadway, effectively flipping the typical orientation of a suburban home, and the main entrance pulls visitors up to the second floor and halfway through the site, providing a sense of procession and privacy absent in the typical suburban home.
Clad in a custom rain screen that reflects the wood of the surrounding landscape - while providing a glimpse into the interior tones that are used. The stepping “wood boxes” rest on a series of concrete walls that organize the site, retain the earth, and - in conjunction with the wood veneer panels - provide a subtle organic texture to the composition.
The interior spaces wrap around an interior knuckle that houses public zones and vertical circulation - allowing more private spaces to exist at the edges of the building. The windows get larger and more frequent as they ascend the building, culminating in the upstairs bedrooms that occupy the site like a tree house - giving views in all directions.
The Terraced House imports urban qualities to the suburban neighborhood and seeks to elevate the typical approach to production home construction, while being more in tune with modern family living patterns.
Overview:
Elm Grove
Size:
2,800 sf,
3 bedrooms, 2 bathrooms
Completion Date:
September 2014
Services:
Architecture, Landscape Architecture
Interior Consultants: Amy Carman Design

Пример оригинального дизайна: большая отдельная столовая в средиземноморском стиле с бежевыми стенами, паркетным полом среднего тона, коричневым полом и сводчатым потолком
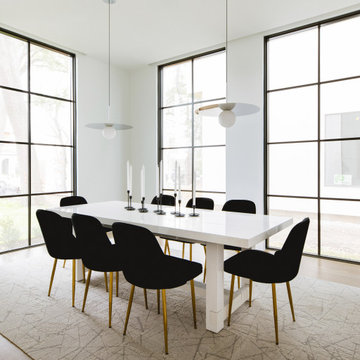
Пример оригинального дизайна: столовая в современном стиле с белыми стенами, паркетным полом среднего тона и коричневым полом
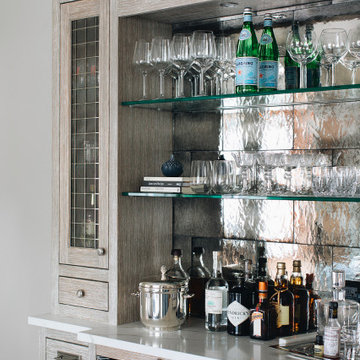
На фото: маленькая кухня-столовая в стиле неоклассика (современная классика) с серыми стенами, темным паркетным полом и коричневым полом без камина для на участке и в саду
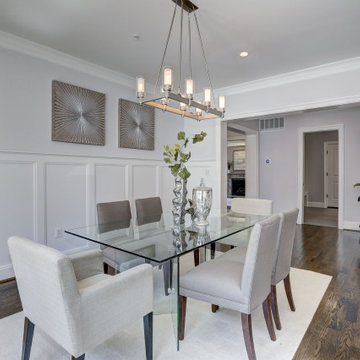
spacious dining room with wainscoting in custom home
Пример оригинального дизайна: большая отдельная столовая в стиле неоклассика (современная классика) с серыми стенами, паркетным полом среднего тона и коричневым полом
Пример оригинального дизайна: большая отдельная столовая в стиле неоклассика (современная классика) с серыми стенами, паркетным полом среднего тона и коричневым полом
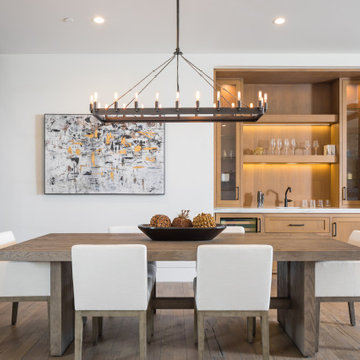
Свежая идея для дизайна: гостиная-столовая в стиле кантри с белыми стенами, паркетным полом среднего тона и коричневым полом без камина - отличное фото интерьера
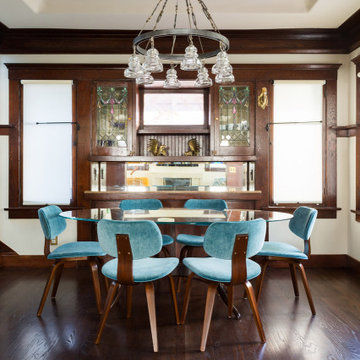
Пример оригинального дизайна: столовая среднего размера в стиле кантри с бежевыми стенами, паркетным полом среднего тона и коричневым полом
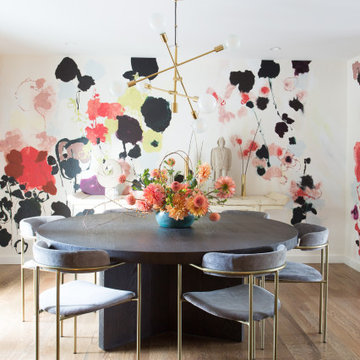
На фото: гостиная-столовая среднего размера в современном стиле с разноцветными стенами, паркетным полом среднего тона и коричневым полом
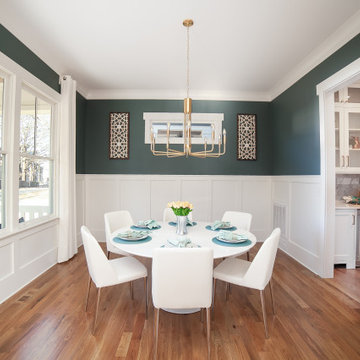
Идея дизайна: отдельная столовая среднего размера в стиле неоклассика (современная классика) с зелеными стенами, паркетным полом среднего тона и коричневым полом

EP Architects, were recommended by a previous client to provide architectural services to design a single storey side extension and internal alterations to this 1960’s private semi-detached house.
The brief was to design a modern flat roofed, highly glazed extension to allow views over a well maintained garden. Due to the sloping nature of the site the extension sits into the lawn to the north of the site and opens out to a patio to the west. The clients were very involved at an early stage by providing mood boards and also in the choice of external materials and the look that they wanted to create in their project, which was welcomed.
A large flat roof light provides light over a large dining space, in addition to the large sliding patio doors. Internally, the existing dining room was divided to provide a large utility room and cloakroom, accessed from the kitchen and providing rear access to the garden and garage.
The extension is quite different to the original house, yet compliments it, with its simplicity and strong detailing.
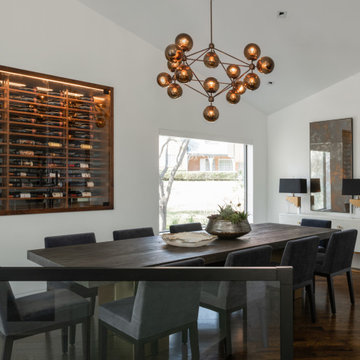
Стильный дизайн: столовая в современном стиле с белыми стенами, темным паркетным полом и коричневым полом без камина - последний тренд

Пример оригинального дизайна: отдельная столовая в стиле неоклассика (современная классика) с зелеными стенами, темным паркетным полом и коричневым полом
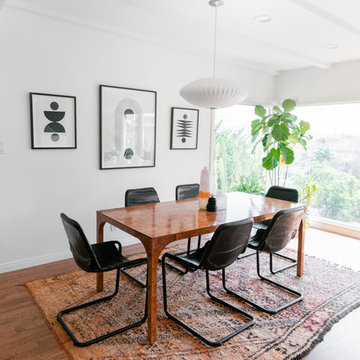
photography by @schneidervisuals
На фото: столовая среднего размера в стиле ретро с белыми стенами, паркетным полом среднего тона и коричневым полом с
На фото: столовая среднего размера в стиле ретро с белыми стенами, паркетным полом среднего тона и коричневым полом с
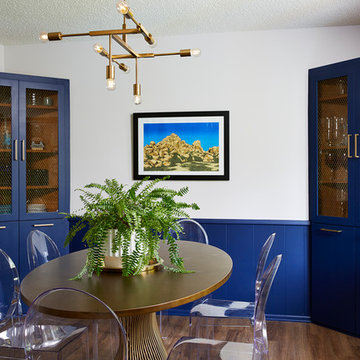
Стильный дизайн: отдельная столовая среднего размера в стиле ретро с белыми стенами, паркетным полом среднего тона, стандартным камином, фасадом камина из кирпича и коричневым полом - последний тренд
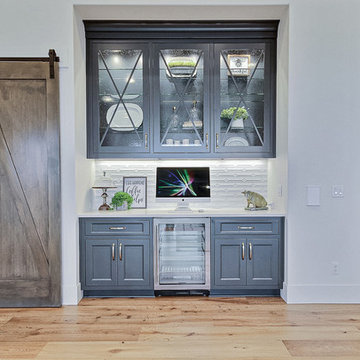
Inspired by the majesty of the Northern Lights and this family's everlasting love for Disney, this home plays host to enlighteningly open vistas and playful activity. Like its namesake, the beloved Sleeping Beauty, this home embodies family, fantasy and adventure in their truest form. Visions are seldom what they seem, but this home did begin 'Once Upon a Dream'. Welcome, to The Aurora.

The breakfast area adjacent to the kitchen did not veer from the New Traditional design of the entire home. Elegant lighting and furnishings were illuminated by an awesome bank of windows. With chairs by Hickory White, table by Iorts and lighting by Currey and Co., each piece is a perfect complement for the gracious space.
Photographer: Michael Blevins Photo
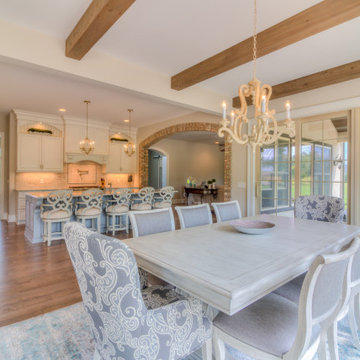
Свежая идея для дизайна: большая гостиная-столовая с бежевыми стенами, светлым паркетным полом и коричневым полом без камина - отличное фото интерьера
Столовая с коричневым полом и желтым полом – фото дизайна интерьера
7