Столовая с коричневым полом и розовым полом – фото дизайна интерьера
Сортировать:
Бюджет
Сортировать:Популярное за сегодня
101 - 120 из 67 047 фото
1 из 3
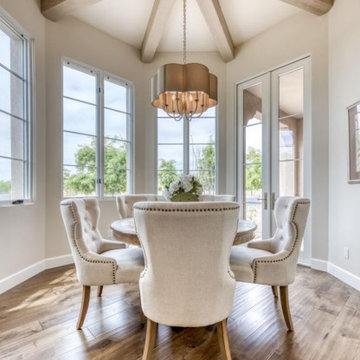
Стильный дизайн: столовая среднего размера в средиземноморском стиле с с кухонным уголком, бежевыми стенами, паркетным полом среднего тона, коричневым полом и балками на потолке - последний тренд
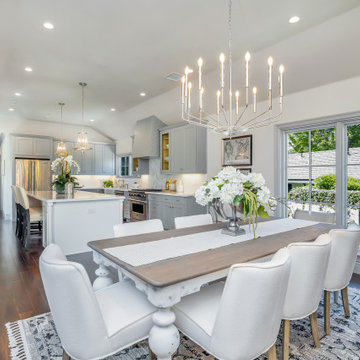
Свежая идея для дизайна: кухня-столовая в стиле неоклассика (современная классика) с белыми стенами, темным паркетным полом и коричневым полом - отличное фото интерьера

The finished living room at our Kensington apartment renovation. My client wanted a furnishing make-over, so there was no building work required in this stage of the project.
We split the area into the Living room and Dining Room - we will post more images over the coming days..
We wanted to add a splash of colour to liven the space and we did this though accessories, cushions, artwork and the dining chairs. The space works really well and and we changed the bland original living room into a room full of energy and character..
The start of the process was to create floor plans, produce a CAD layout and specify all the furnishing. We designed two bespoke bookcases and created a large window seat hiding the radiators. We also installed a new fireplace which became a focal point at the far end of the room..
I hope you like the photos. We love getting comments from you, so please let me know your thoughts. I would like to say a special thank you to my client, who has been a pleasure to work with and has allowed me to photograph his apartment. We are looking forward to the next phase of this project, which involves extending the property and updating the bathrooms.
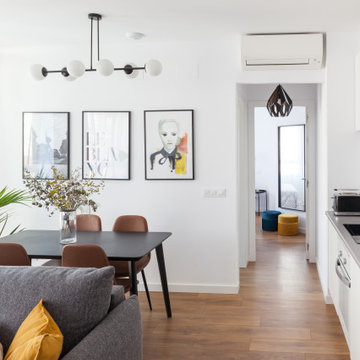
Стильный дизайн: маленькая гостиная-столовая в современном стиле с белыми стенами, паркетным полом среднего тона и коричневым полом для на участке и в саду - последний тренд

На фото: столовая среднего размера в стиле модернизм с серыми стенами, полом из ламината, стандартным камином, фасадом камина из вагонки, коричневым полом и панелями на части стены с
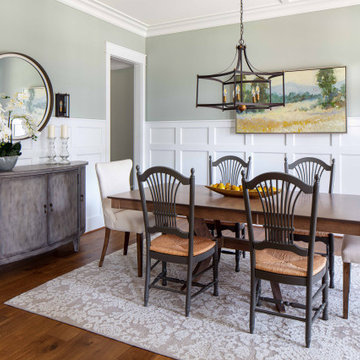
На фото: отдельная столовая среднего размера в стиле неоклассика (современная классика) с зелеными стенами, паркетным полом среднего тона, коричневым полом и панелями на стенах без камина
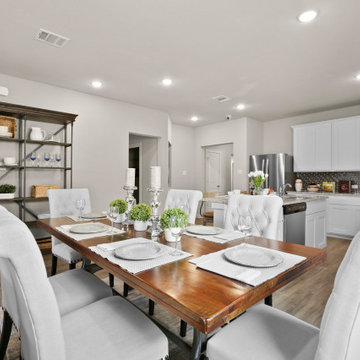
Стильный дизайн: столовая среднего размера в современном стиле с с кухонным уголком, бежевыми стенами, паркетным полом среднего тона и коричневым полом - последний тренд
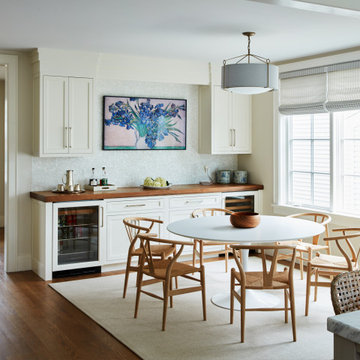
Источник вдохновения для домашнего уюта: большая столовая в стиле неоклассика (современная классика) с паркетным полом среднего тона, коричневым полом и белыми стенами
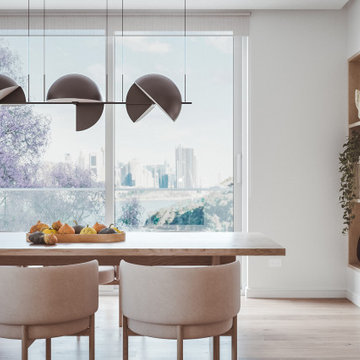
Within this contemporary dining room, one is greeted by the breathtaking Sydney city views that serve as a backdrop to an elegant living space. This thoughtfully designed area features a practical shelving unit, which gracefully divides the dining area from a cozy study nook.
Anchoring the scene is a sizable pendant light fixture, casting a warm and inviting glow over the dining table and chairs. It not only illuminates the space but also adds a touch of modern sophistication.
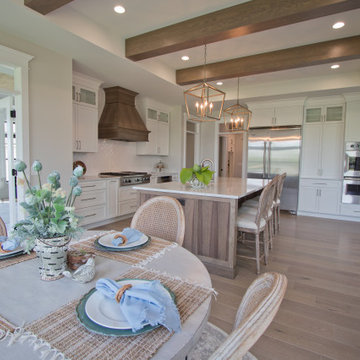
8" White Oak Hardwood Floors from Anderson Tuftex: Kensington Queen's Gate
Свежая идея для дизайна: кухня-столовая с белыми стенами, светлым паркетным полом, коричневым полом и балками на потолке - отличное фото интерьера
Свежая идея для дизайна: кухня-столовая с белыми стенами, светлым паркетным полом, коричневым полом и балками на потолке - отличное фото интерьера
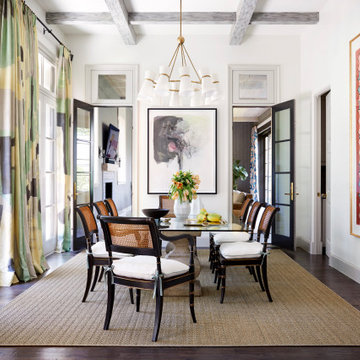
Свежая идея для дизайна: отдельная столовая в средиземноморском стиле с белыми стенами, темным паркетным полом, коричневым полом и балками на потолке - отличное фото интерьера
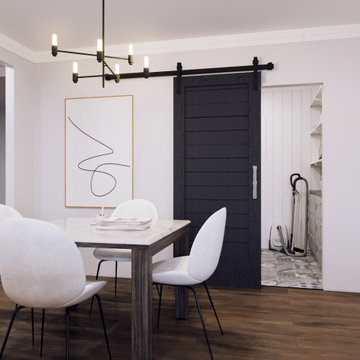
На фото: столовая среднего размера в современном стиле с с кухонным уголком, белыми стенами, темным паркетным полом и коричневым полом без камина с

The built in dining nook adds the perfect place for a small dinner or to play a family board game.
Источник вдохновения для домашнего уюта: столовая среднего размера в стиле кантри с с кухонным уголком, серыми стенами, паркетным полом среднего тона, двусторонним камином, фасадом камина из камня и коричневым полом
Источник вдохновения для домашнего уюта: столовая среднего размера в стиле кантри с с кухонным уголком, серыми стенами, паркетным полом среднего тона, двусторонним камином, фасадом камина из камня и коричневым полом

Идея дизайна: отдельная столовая с бежевыми стенами, темным паркетным полом, коричневым полом, потолком из вагонки и сводчатым потолком
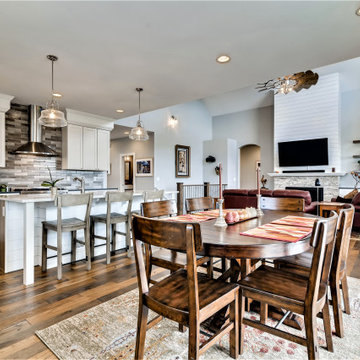
На фото: столовая среднего размера в стиле кантри с с кухонным уголком, серыми стенами, темным паркетным полом и коричневым полом с
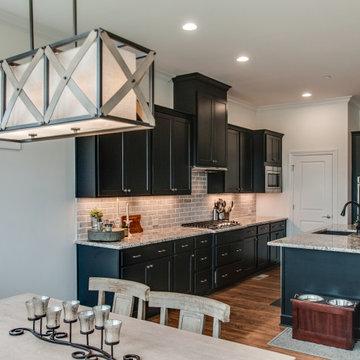
Another angle.
Стильный дизайн: столовая среднего размера в стиле неоклассика (современная классика) с с кухонным уголком, серыми стенами, паркетным полом среднего тона и коричневым полом без камина - последний тренд
Стильный дизайн: столовая среднего размера в стиле неоклассика (современная классика) с с кухонным уголком, серыми стенами, паркетным полом среднего тона и коричневым полом без камина - последний тренд
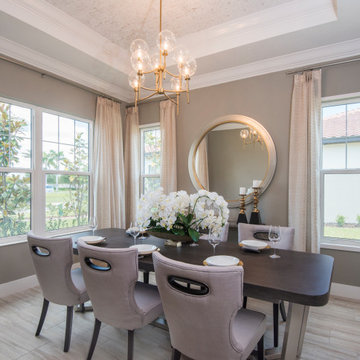
The cork wallpaper, decorative chandelier, and modern furniture are key components to this beautiful dining room. The drapery adds a level of sophistication that we just love! The mirror adds the finishing touch !
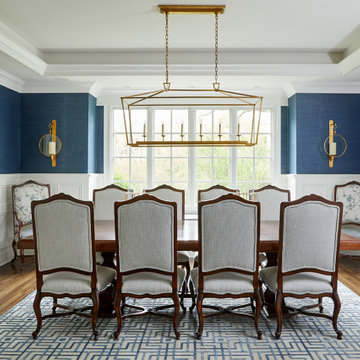
Dining room
Свежая идея для дизайна: столовая в классическом стиле с разноцветными стенами, паркетным полом среднего тона, коричневым полом, многоуровневым потолком и обоями на стенах - отличное фото интерьера
Свежая идея для дизайна: столовая в классическом стиле с разноцветными стенами, паркетным полом среднего тона, коричневым полом, многоуровневым потолком и обоями на стенах - отличное фото интерьера

[Our Clients]
We were so excited to help these new homeowners re-envision their split-level diamond in the rough. There was so much potential in those walls, and we couldn’t wait to delve in and start transforming spaces. Our primary goal was to re-imagine the main level of the home and create an open flow between the space. So, we started by converting the existing single car garage into their living room (complete with a new fireplace) and opening up the kitchen to the rest of the level.
[Kitchen]
The original kitchen had been on the small side and cut-off from the rest of the home, but after we removed the coat closet, this kitchen opened up beautifully. Our plan was to create an open and light filled kitchen with a design that translated well to the other spaces in this home, and a layout that offered plenty of space for multiple cooks. We utilized clean white cabinets around the perimeter of the kitchen and popped the island with a spunky shade of blue. To add a real element of fun, we jazzed it up with the colorful escher tile at the backsplash and brought in accents of brass in the hardware and light fixtures to tie it all together. Through out this home we brought in warm wood accents and the kitchen was no exception, with its custom floating shelves and graceful waterfall butcher block counter at the island.
[Dining Room]
The dining room had once been the home’s living room, but we had other plans in mind. With its dramatic vaulted ceiling and new custom steel railing, this room was just screaming for a dramatic light fixture and a large table to welcome one-and-all.
[Living Room]
We converted the original garage into a lovely little living room with a cozy fireplace. There is plenty of new storage in this space (that ties in with the kitchen finishes), but the real gem is the reading nook with two of the most comfortable armchairs you’ve ever sat in.
[Master Suite]
This home didn’t originally have a master suite, so we decided to convert one of the bedrooms and create a charming suite that you’d never want to leave. The master bathroom aesthetic quickly became all about the textures. With a sultry black hex on the floor and a dimensional geometric tile on the walls we set the stage for a calm space. The warm walnut vanity and touches of brass cozy up the space and relate with the feel of the rest of the home. We continued the warm wood touches into the master bedroom, but went for a rich accent wall that elevated the sophistication level and sets this space apart.
[Hall Bathroom]
The floor tile in this bathroom still makes our hearts skip a beat. We designed the rest of the space to be a clean and bright white, and really let the lovely blue of the floor tile pop. The walnut vanity cabinet (complete with hairpin legs) adds a lovely level of warmth to this bathroom, and the black and brass accents add the sophisticated touch we were looking for.
[Office]
We loved the original built-ins in this space, and knew they needed to always be a part of this house, but these 60-year-old beauties definitely needed a little help. We cleaned up the cabinets and brass hardware, switched out the formica counter for a new quartz top, and painted wall a cheery accent color to liven it up a bit. And voila! We have an office that is the envy of the neighborhood.
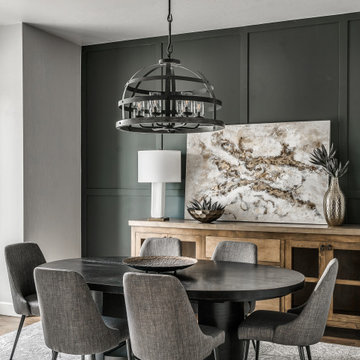
Источник вдохновения для домашнего уюта: столовая в стиле кантри с черными стенами, темным паркетным полом, коричневым полом и панелями на части стены
Столовая с коричневым полом и розовым полом – фото дизайна интерьера
6