Столовая с коричневым полом и многоуровневым потолком – фото дизайна интерьера
Сортировать:
Бюджет
Сортировать:Популярное за сегодня
201 - 220 из 896 фото
1 из 3
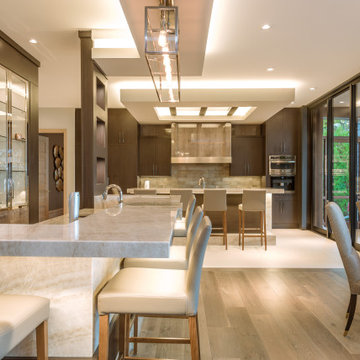
This modern waterfront home was built for today’s contemporary lifestyle with the comfort of a family cottage. Walloon Lake Residence is a stunning three-story waterfront home with beautiful proportions and extreme attention to detail to give both timelessness and character. Horizontal wood siding wraps the perimeter and is broken up by floor-to-ceiling windows and moments of natural stone veneer.
The exterior features graceful stone pillars and a glass door entrance that lead into a large living room, dining room, home bar, and kitchen perfect for entertaining. With walls of large windows throughout, the design makes the most of the lakefront views. A large screened porch and expansive platform patio provide space for lounging and grilling.
Inside, the wooden slat decorative ceiling in the living room draws your eye upwards. The linear fireplace surround and hearth are the focal point on the main level. The home bar serves as a gathering place between the living room and kitchen. A large island with seating for five anchors the open concept kitchen and dining room. The strikingly modern range hood and custom slab kitchen cabinets elevate the design.
The floating staircase in the foyer acts as an accent element. A spacious master suite is situated on the upper level. Featuring large windows, a tray ceiling, double vanity, and a walk-in closet. The large walkout basement hosts another wet bar for entertaining with modern island pendant lighting.
Walloon Lake is located within the Little Traverse Bay Watershed and empties into Lake Michigan. It is considered an outstanding ecological, aesthetic, and recreational resource. The lake itself is unique in its shape, with three “arms” and two “shores” as well as a “foot” where the downtown village exists. Walloon Lake is a thriving northern Michigan small town with tons of character and energy, from snowmobiling and ice fishing in the winter to morel hunting and hiking in the spring, boating and golfing in the summer, and wine tasting and color touring in the fall.
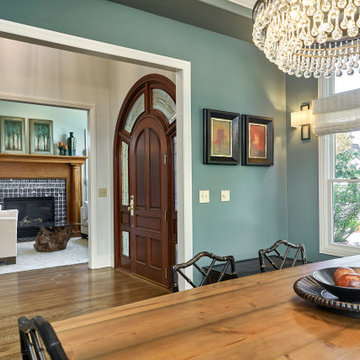
Stunning green walls (Benjamin Moore "Night Train" #1567) surround the dining room. An arched wooden door with arched transom windows welcome friends and family home.
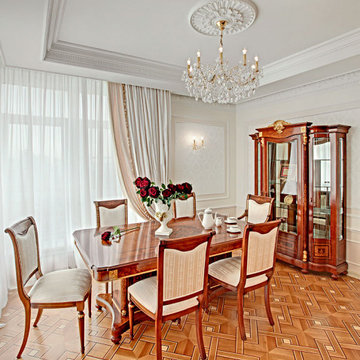
Пример оригинального дизайна: столовая среднего размера в классическом стиле с бежевыми стенами, паркетным полом среднего тона, коричневым полом, многоуровневым потолком и обоями на стенах
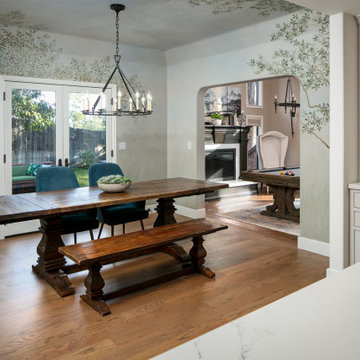
Check out this unique mural by James Mobley, photography by Rick Pharaoh and remodel by Lewis Remodelling. Gorgeous dining area with trestle table, red oak flooring and chandelier. We just need a few more chairs and it's ready!
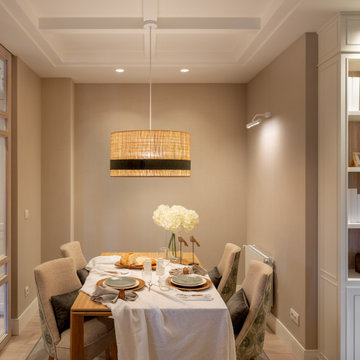
Reforma integral Sube Interiorismo www.subeinteriorismo.com
Biderbost Photo
Источник вдохновения для домашнего уюта: гостиная-столовая среднего размера в стиле неоклассика (современная классика) с серыми стенами, полом из ламината, коричневым полом, многоуровневым потолком и обоями на стенах без камина
Источник вдохновения для домашнего уюта: гостиная-столовая среднего размера в стиле неоклассика (современная классика) с серыми стенами, полом из ламината, коричневым полом, многоуровневым потолком и обоями на стенах без камина
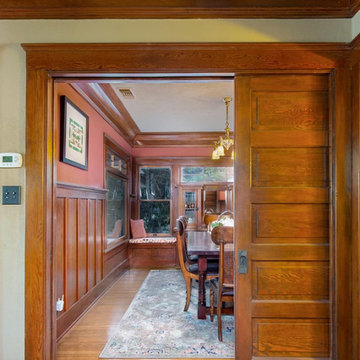
На фото: отдельная столовая среднего размера в стиле кантри с красными стенами, паркетным полом среднего тона, коричневым полом, многоуровневым потолком и панелями на стенах
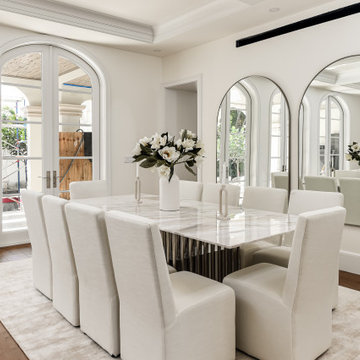
The great room combines the living and dining rooms, with natural lighting, European Oak flooring, fireplace, custom built-ins, and generous dining room seating for 10.
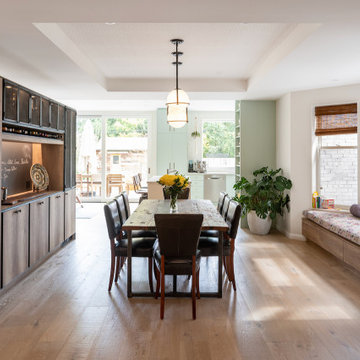
A truly special property located in a sought after Toronto neighbourhood, this large family home renovation sought to retain the charm and history of the house in a contemporary way. The full scale underpin and large rear addition served to bring in natural light and expand the possibilities of the spaces. A vaulted third floor contains the master bedroom and bathroom with a cozy library/lounge that walks out to the third floor deck - revealing views of the downtown skyline. A soft inviting palate permeates the home but is juxtaposed with punches of colour, pattern and texture. The interior design playfully combines original parts of the home with vintage elements as well as glass and steel and millwork to divide spaces for working, relaxing and entertaining. An enormous sliding glass door opens the main floor to the sprawling rear deck and pool/hot tub area seamlessly. Across the lawn - the garage clad with reclaimed barnboard from the old structure has been newly build and fully rough-in for a potential future laneway house.
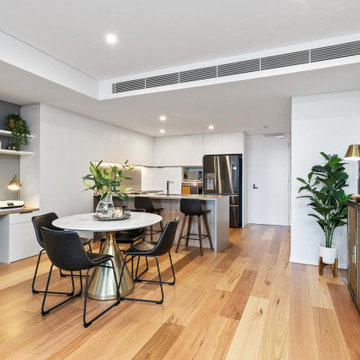
Пример оригинального дизайна: столовая в современном стиле с белыми стенами, паркетным полом среднего тона, коричневым полом и многоуровневым потолком
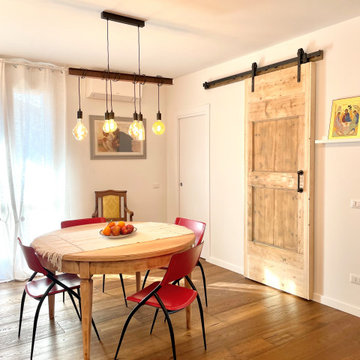
Источник вдохновения для домашнего уюта: гостиная-столовая среднего размера в стиле рустика с белыми стенами, темным паркетным полом, коричневым полом и многоуровневым потолком
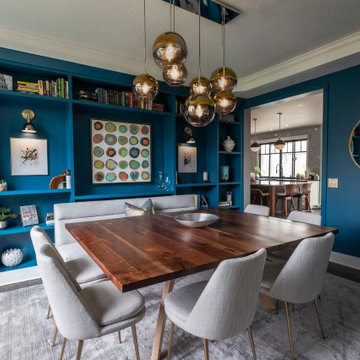
Mid Century Modern Dining room with Sherwin Williams "Connors Lakehouse" paint. Custom designing built in wall. Custom deigned and built dining table. Whole home design for first floor renovation. Oversee entire project and work directly with contractor and vendors. Purchased all furnishings and design the final space in all area.
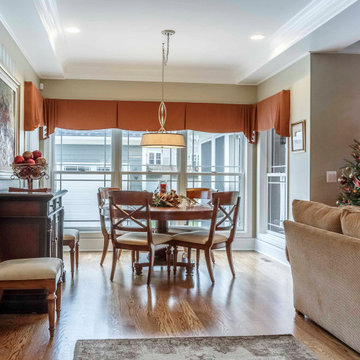
На фото: столовая среднего размера в стиле кантри с с кухонным уголком, коричневыми стенами, паркетным полом среднего тона, коричневым полом, стандартным камином, фасадом камина из дерева, многоуровневым потолком и обоями на стенах с
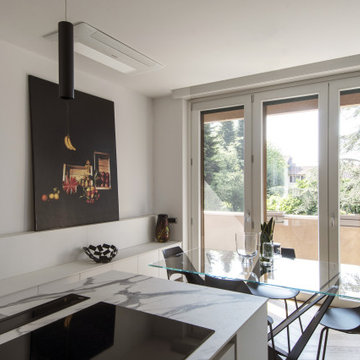
Идея дизайна: гостиная-столовая среднего размера в современном стиле с белыми стенами, светлым паркетным полом, коричневым полом и многоуровневым потолком
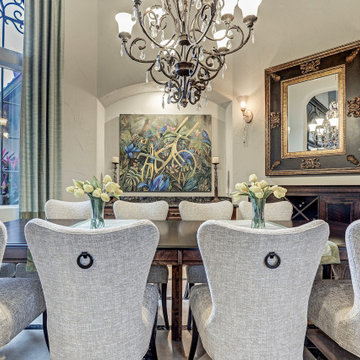
На фото: большая столовая в классическом стиле с зелеными стенами, мраморным полом, коричневым полом и многоуровневым потолком с
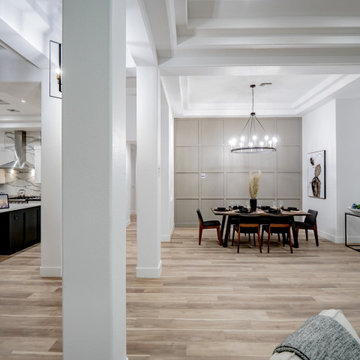
Свежая идея для дизайна: большая кухня-столовая в современном стиле с белыми стенами, коричневым полом, многоуровневым потолком и полом из винила без камина - отличное фото интерьера
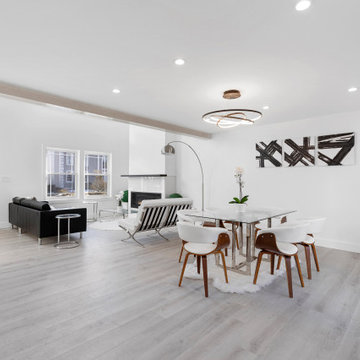
На фото: гостиная-столовая среднего размера в стиле модернизм с белыми стенами, светлым паркетным полом, фасадом камина из дерева, коричневым полом, многоуровневым потолком и панелями на части стены без камина
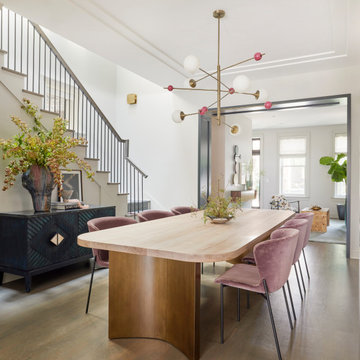
Стильный дизайн: столовая в современном стиле с белыми стенами, светлым паркетным полом, коричневым полом и многоуровневым потолком - последний тренд
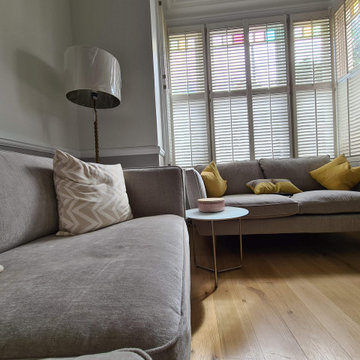
Professional painting and decorating work to the dinning and sitting room in Putney SW15. All place fully masked and protected with air filtration unit in place. Surface sanded, dust of and specialist Durable coating used to make it better. Full cleaning after and placing items on position while clients been on holiday by #midecor team.
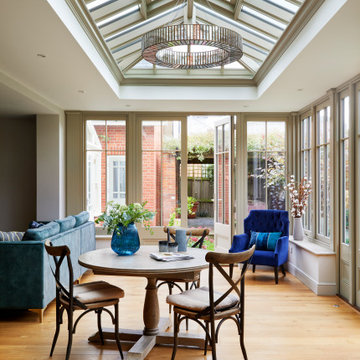
A magnificent rectangular roof lantern with resin ball finials and solar reflective glazing acts as a real focal point in the room, extending the ceiling height, allowing natural light to stream to the small dining table below and ensuring the informal dining area doesn’t look lost in the large, open-plan room. Decorative moulding on the underside creates a timeless, detailed look that you can only achieve through classic timber joinery techniques. Automatic, thermostatic air vents maintain a comfortable temperature, opening when the room feels warm in order to draw the hot air up, creating air flow – ensuring good ventilation in a kitchen is essential. They close as the room cools or when the rain sensors detect the first few drops from heavy clouds above.
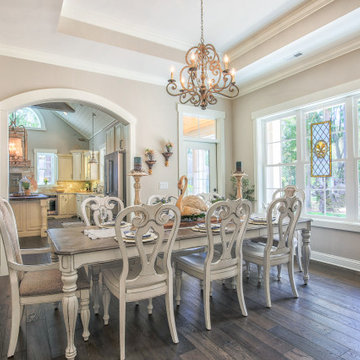
Источник вдохновения для домашнего уюта: большая столовая с бежевыми стенами, темным паркетным полом, коричневым полом и многоуровневым потолком
Столовая с коричневым полом и многоуровневым потолком – фото дизайна интерьера
11