Столовая с коричневым полом и любой отделкой стен – фото дизайна интерьера
Сортировать:
Бюджет
Сортировать:Популярное за сегодня
241 - 260 из 4 719 фото
1 из 3
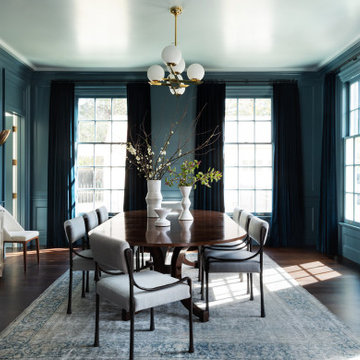
Пример оригинального дизайна: отдельная столовая в стиле неоклассика (современная классика) с синими стенами, темным паркетным полом, коричневым полом и панелями на стенах
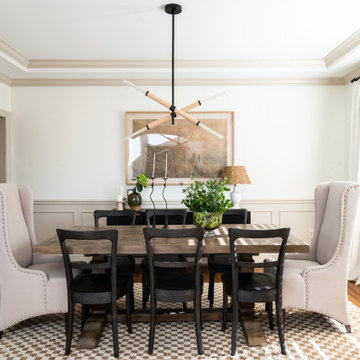
Стильный дизайн: отдельная столовая в стиле неоклассика (современная классика) с белыми стенами, паркетным полом среднего тона, коричневым полом и панелями на стенах - последний тренд
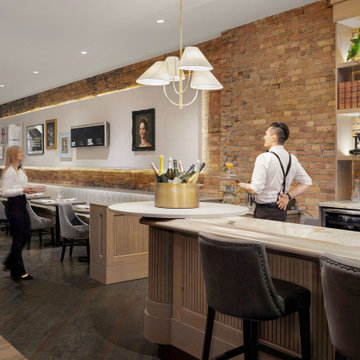
This beautiful historic building was constructed in 1893 and was originally occupied by the Calgary Herald, the oldest running newspaper in the city. Since then, a lot of great stories have been shared in this space and the current restaurateurs have developed the most suitable concept; FinePrint. It denotes an elusive balance between sophistication and simplicity, refinement and fun.
Our design intent was to create a restaurant that felt polished, yet inviting and comfortable for all guests to enjoy. The custom designed details throughout were carefully curated to embrace the historical character of the building and to set the tone for great new stories and to celebrate all of life’s occasions.
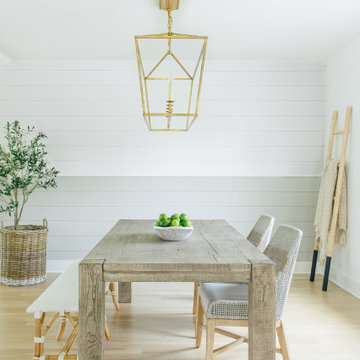
На фото: большая отдельная столовая в морском стиле с белыми стенами, светлым паркетным полом, коричневым полом и стенами из вагонки
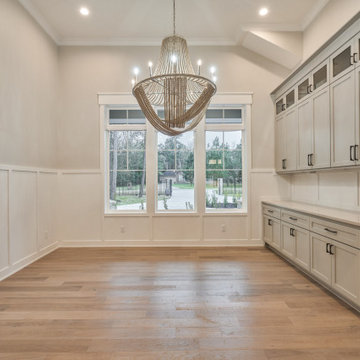
На фото: большая гостиная-столовая в стиле кантри с бежевыми стенами, паркетным полом среднего тона, коричневым полом и панелями на стенах
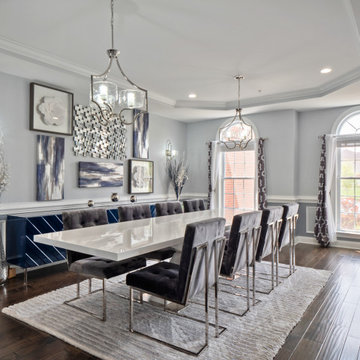
Formal dining room staging project for property sale. Previously designed, painted, and decorated this beautiful home.
Пример оригинального дизайна: большая отдельная столовая в современном стиле с серыми стенами, темным паркетным полом, коричневым полом, многоуровневым потолком и панелями на стенах без камина
Пример оригинального дизайна: большая отдельная столовая в современном стиле с серыми стенами, темным паркетным полом, коричневым полом, многоуровневым потолком и панелями на стенах без камина
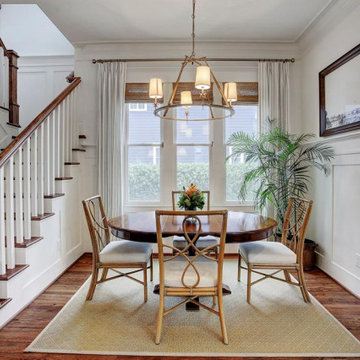
Our client’s are a busy young family who entertain frequently and needed a warm, welcoming, and practical home. They prefer a clean almost minimal traditional style. We kept the color palette to whites, grays, and navy. We used the dramatic Navy Blue to punch up the dining room, accent the kitchen, and in furnishings in the living room.

Идея дизайна: большая отдельная столовая в стиле неоклассика (современная классика) с серыми стенами, светлым паркетным полом, коричневым полом, многоуровневым потолком и обоями на стенах

Фото - Сабухи Новрузов
Пример оригинального дизайна: гостиная-столовая в стиле лофт с белыми стенами, паркетным полом среднего тона, коричневым полом, балками на потолке, деревянным потолком и кирпичными стенами
Пример оригинального дизайна: гостиная-столовая в стиле лофт с белыми стенами, паркетным полом среднего тона, коричневым полом, балками на потолке, деревянным потолком и кирпичными стенами
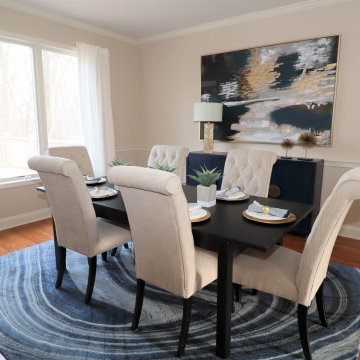
Свежая идея для дизайна: отдельная столовая среднего размера в стиле неоклассика (современная классика) с бежевыми стенами, паркетным полом среднего тона, коричневым полом и панелями на стенах без камина - отличное фото интерьера
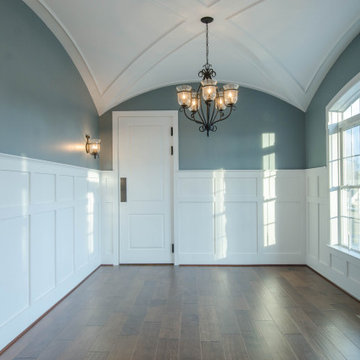
Свежая идея для дизайна: кухня-столовая в классическом стиле с синими стенами, паркетным полом среднего тона, коричневым полом, сводчатым потолком и панелями на стенах - отличное фото интерьера
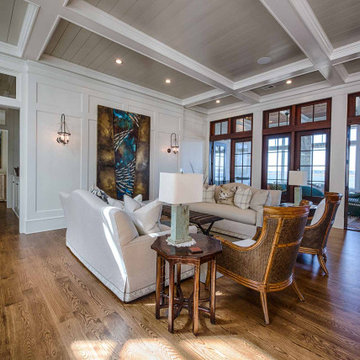
Coffered ceiling, white oak floors, wainscoting, custom light fixtures.
На фото: гостиная-столовая с белыми стенами, темным паркетным полом, коричневым полом, кессонным потолком и панелями на стенах с
На фото: гостиная-столовая с белыми стенами, темным паркетным полом, коричневым полом, кессонным потолком и панелями на стенах с
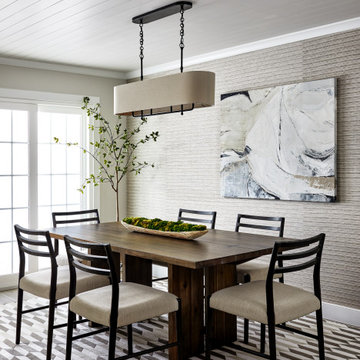
Стильный дизайн: столовая в стиле неоклассика (современная классика) с серыми стенами, темным паркетным полом, коричневым полом и обоями на стенах - последний тренд
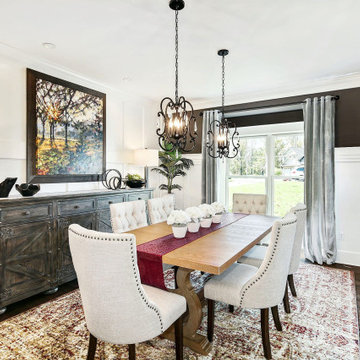
A re-created dining space created to maximize flow and cohesiveness within the client's new custom home.
На фото: большая отдельная столовая в стиле неоклассика (современная классика) с коричневыми стенами, темным паркетным полом, коричневым полом и панелями на стенах без камина
На фото: большая отдельная столовая в стиле неоклассика (современная классика) с коричневыми стенами, темным паркетным полом, коричневым полом и панелями на стенах без камина
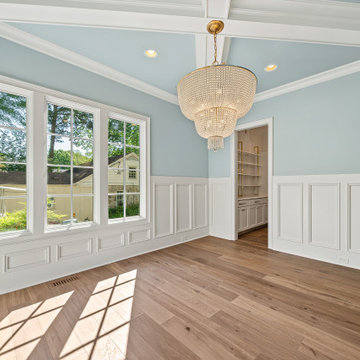
Стильный дизайн: большая отдельная столовая в классическом стиле с синими стенами, паркетным полом среднего тона, коричневым полом, кессонным потолком и панелями на стенах - последний тренд

Rustic yet refined, this modern country retreat blends old and new in masterful ways, creating a fresh yet timeless experience. The structured, austere exterior gives way to an inviting interior. The palette of subdued greens, sunny yellows, and watery blues draws inspiration from nature. Whether in the upholstery or on the walls, trailing blooms lend a note of softness throughout. The dark teal kitchen receives an injection of light from a thoughtfully-appointed skylight; a dining room with vaulted ceilings and bead board walls add a rustic feel. The wall treatment continues through the main floor to the living room, highlighted by a large and inviting limestone fireplace that gives the relaxed room a note of grandeur. Turquoise subway tiles elevate the laundry room from utilitarian to charming. Flanked by large windows, the home is abound with natural vistas. Antlers, antique framed mirrors and plaid trim accentuates the high ceilings. Hand scraped wood flooring from Schotten & Hansen line the wide corridors and provide the ideal space for lounging.
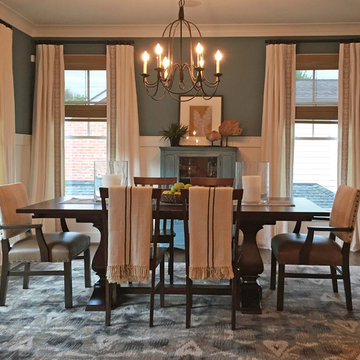
This dining room design features deep teal walls and white wainscoting below, creating a rich and dramatic contrast. The dark wood pedestal dining table is complemented by a combination of four wooden slatted side chairs and upholstered armchairs. The armchairs feature natural linen on the backs and brown leather seats, offering both comfort and style. A teal, charcoal, and caramel colored ikat area rug adds pattern and interest to the space. White linen drapes with inset embroidered trim are hung over natural woven shades, providing privacy while still allowing natural light to filter into the room. Together, these elements create a welcoming and stylish dining room design that is perfect for hosting large gatherings and intimate dinners alike.
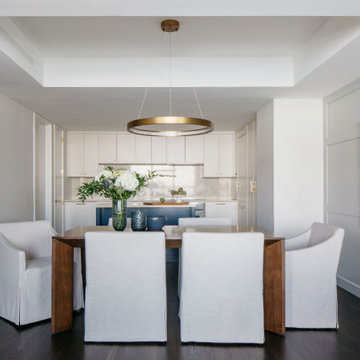
A high-rise living room with a view of Lake Michigan! The blues of the view outside inspired the palette for inside. The new wainscoting wall is clad in a blue/grey paint which provides the backdrop for the modern and clean-lined furnishings.

Rodwin Architecture & Skycastle Homes
Location: Boulder, Colorado, USA
Interior design, space planning and architectural details converge thoughtfully in this transformative project. A 15-year old, 9,000 sf. home with generic interior finishes and odd layout needed bold, modern, fun and highly functional transformation for a large bustling family. To redefine the soul of this home, texture and light were given primary consideration. Elegant contemporary finishes, a warm color palette and dramatic lighting defined modern style throughout. A cascading chandelier by Stone Lighting in the entry makes a strong entry statement. Walls were removed to allow the kitchen/great/dining room to become a vibrant social center. A minimalist design approach is the perfect backdrop for the diverse art collection. Yet, the home is still highly functional for the entire family. We added windows, fireplaces, water features, and extended the home out to an expansive patio and yard.
The cavernous beige basement became an entertaining mecca, with a glowing modern wine-room, full bar, media room, arcade, billiards room and professional gym.
Bathrooms were all designed with personality and craftsmanship, featuring unique tiles, floating wood vanities and striking lighting.
This project was a 50/50 collaboration between Rodwin Architecture and Kimball Modern
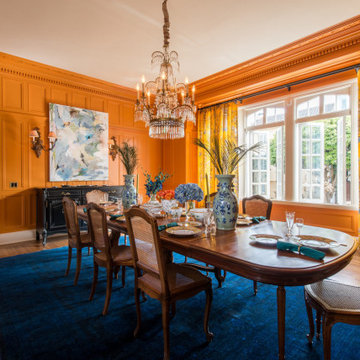
Пример оригинального дизайна: отдельная столовая в классическом стиле с оранжевыми стенами, паркетным полом среднего тона, коричневым полом и панелями на части стены
Столовая с коричневым полом и любой отделкой стен – фото дизайна интерьера
13