Столовая с коричневым полом и кессонным потолком – фото дизайна интерьера
Сортировать:
Бюджет
Сортировать:Популярное за сегодня
61 - 80 из 780 фото
1 из 3
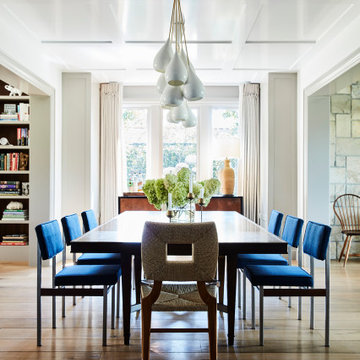
На фото: столовая в стиле рустика с белыми стенами, паркетным полом среднего тона, коричневым полом и кессонным потолком без камина

Farmhouse dining room with a warm/cool balanced palette incorporating hygge and comfort into a more formal space.
Идея дизайна: кухня-столовая среднего размера в стиле кантри с синими стенами, паркетным полом среднего тона, коричневым полом и кессонным потолком
Идея дизайна: кухня-столовая среднего размера в стиле кантри с синими стенами, паркетным полом среднего тона, коричневым полом и кессонным потолком
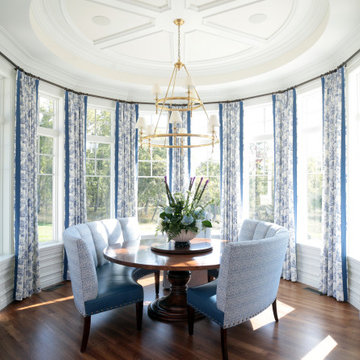
Round breakfast room
Источник вдохновения для домашнего уюта: большая столовая в классическом стиле с с кухонным уголком, белыми стенами, паркетным полом среднего тона, коричневым полом и кессонным потолком
Источник вдохновения для домашнего уюта: большая столовая в классическом стиле с с кухонным уголком, белыми стенами, паркетным полом среднего тона, коричневым полом и кессонным потолком

This 2-story home includes a 3- car garage with mudroom entry, an inviting front porch with decorative posts, and a screened-in porch. The home features an open floor plan with 10’ ceilings on the 1st floor and impressive detailing throughout. A dramatic 2-story ceiling creates a grand first impression in the foyer, where hardwood flooring extends into the adjacent formal dining room elegant coffered ceiling accented by craftsman style wainscoting and chair rail. Just beyond the Foyer, the great room with a 2-story ceiling, the kitchen, breakfast area, and hearth room share an open plan. The spacious kitchen includes that opens to the breakfast area, quartz countertops with tile backsplash, stainless steel appliances, attractive cabinetry with crown molding, and a corner pantry. The connecting hearth room is a cozy retreat that includes a gas fireplace with stone surround and shiplap. The floor plan also includes a study with French doors and a convenient bonus room for additional flexible living space. The first-floor owner’s suite boasts an expansive closet, and a private bathroom with a shower, freestanding tub, and double bowl vanity. On the 2nd floor is a versatile loft area overlooking the great room, 2 full baths, and 3 bedrooms with spacious closets.
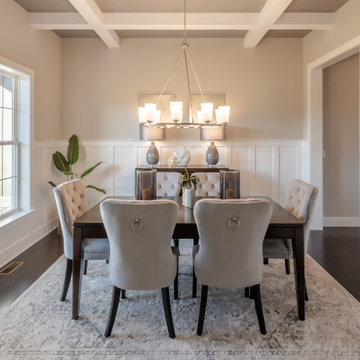
This 2-story home includes a 3- car garage with mudroom entry, an inviting front porch with decorative posts, and a screened-in porch. The home features an open floor plan with 10’ ceilings on the 1st floor and impressive detailing throughout. A dramatic 2-story ceiling creates a grand first impression in the foyer, where hardwood flooring extends into the adjacent formal dining room elegant coffered ceiling accented by craftsman style wainscoting and chair rail. Just beyond the Foyer, the great room with a 2-story ceiling, the kitchen, breakfast area, and hearth room share an open plan. The spacious kitchen includes that opens to the breakfast area, quartz countertops with tile backsplash, stainless steel appliances, attractive cabinetry with crown molding, and a corner pantry. The connecting hearth room is a cozy retreat that includes a gas fireplace with stone surround and shiplap. The floor plan also includes a study with French doors and a convenient bonus room for additional flexible living space. The first-floor owner’s suite boasts an expansive closet, and a private bathroom with a shower, freestanding tub, and double bowl vanity. On the 2nd floor is a versatile loft area overlooking the great room, 2 full baths, and 3 bedrooms with spacious closets.
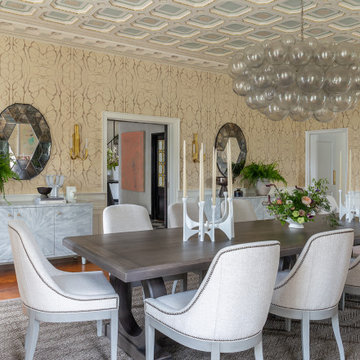
Свежая идея для дизайна: столовая в стиле неоклассика (современная классика) с бежевыми стенами, полом из ламината, коричневым полом, кессонным потолком и обоями на стенах - отличное фото интерьера
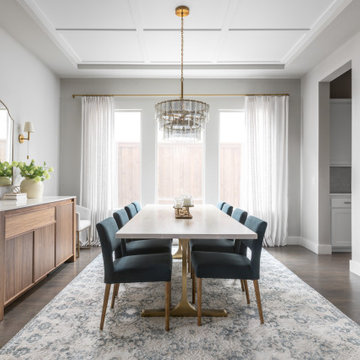
This dining room was in need of a makeover! Our client felt overwhelmed when it came to finding inspiration let alone redesigning this dining room. It was important to them that this room harmonized with the rest of their modern home. There were specific requests made at the consultation… First, they needed seating for 10, as they host many dinner parties. They also enjoyed wine and therefore had a fridge where they kept it. We pushed the clients a little bit and encouraged them to make decisions they wouldn’t normally do, like the coffered application on the ceiling, which turned out to be a real focal point of the room. We found a home for all the wine (and the fridge!) in this stunning walnut and marble wine fridge buffet… perfect for the hostess with the mostess! In addition to the ambient lighting, we added some brass sconces as accent lighting to set the mood for cozy, elegant dinners. We kept the room light and airy with this cool blue color palette and soft linen curtains that draw the eyes up to the ceiling.
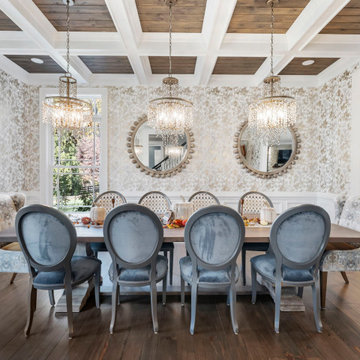
custom wall design, high-end,
Идея дизайна: столовая в стиле неоклассика (современная классика) с серебряными стенами, темным паркетным полом, коричневым полом, кессонным потолком и обоями на стенах
Идея дизайна: столовая в стиле неоклассика (современная классика) с серебряными стенами, темным паркетным полом, коричневым полом, кессонным потолком и обоями на стенах
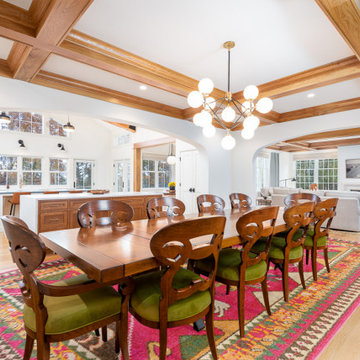
by created beautiful and gracious archways from into the addition and existing living room we make the addition feel natural and connected and completely integrated into the existing home
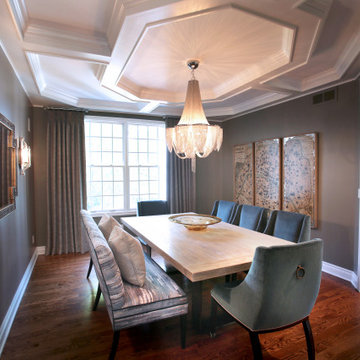
New floors, all new furnishings, and a custom design coffered ceiling. Part of a whole house interior design/renovation.
Источник вдохновения для домашнего уюта: отдельная столовая среднего размера в стиле неоклассика (современная классика) с серыми стенами, паркетным полом среднего тона, коричневым полом и кессонным потолком
Источник вдохновения для домашнего уюта: отдельная столовая среднего размера в стиле неоклассика (современная классика) с серыми стенами, паркетным полом среднего тона, коричневым полом и кессонным потолком
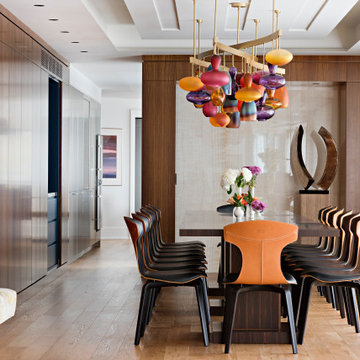
Modern Colour Home dining room with custom chandelier, hidden bar, wine cellar and storage
Пример оригинального дизайна: отдельная столовая среднего размера в современном стиле с коричневыми стенами, паркетным полом среднего тона, коричневым полом, кессонным потолком и деревянными стенами без камина
Пример оригинального дизайна: отдельная столовая среднего размера в современном стиле с коричневыми стенами, паркетным полом среднего тона, коричневым полом, кессонным потолком и деревянными стенами без камина

Modern Formal Dining room with a rich blue feature wall. Reclaimed wood dining table and wishbone chairs. Sideboard for storage and statement piece.
Идея дизайна: большая гостиная-столовая в стиле неоклассика (современная классика) с синими стенами, светлым паркетным полом, коричневым полом, кессонным потолком и панелями на стенах без камина
Идея дизайна: большая гостиная-столовая в стиле неоклассика (современная классика) с синими стенами, светлым паркетным полом, коричневым полом, кессонным потолком и панелями на стенах без камина
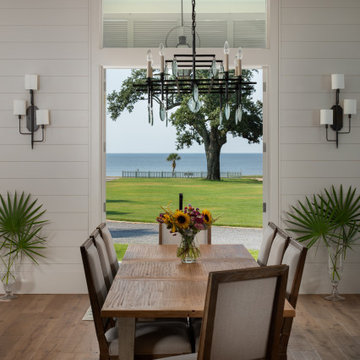
Dining room of a single family beach home in Pass Christian Mississippi photographed for Watters Architecture by Birmingham Alabama based architectural photographer Tommy Daspit. See more of his work at http://tommydaspit.com

Formal style dining room off the kitchen and butlers pantry. A large bay window and contemporary chandelier finish it off!
Пример оригинального дизайна: большая отдельная столовая в стиле кантри с серыми стенами, паркетным полом среднего тона, коричневым полом, кессонным потолком и панелями на стенах
Пример оригинального дизайна: большая отдельная столовая в стиле кантри с серыми стенами, паркетным полом среднего тона, коричневым полом, кессонным потолком и панелями на стенах
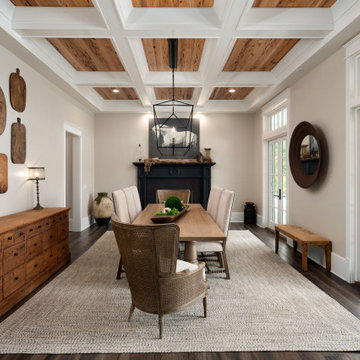
This modern farmhouse dining room is stunning with the custom built fireplace mantel and pecky cypress ceiling.
Источник вдохновения для домашнего уюта: столовая в стиле кантри с бежевыми стенами, темным паркетным полом, стандартным камином, коричневым полом и кессонным потолком
Источник вдохновения для домашнего уюта: столовая в стиле кантри с бежевыми стенами, темным паркетным полом, стандартным камином, коричневым полом и кессонным потолком

Martha O'Hara Interiors, Interior Design & Photo Styling | City Homes, Builder | Troy Thies, Photography
Please Note: All “related,” “similar,” and “sponsored” products tagged or listed by Houzz are not actual products pictured. They have not been approved by Martha O’Hara Interiors nor any of the professionals credited. For information about our work, please contact design@oharainteriors.com.

На фото: большая столовая в классическом стиле с с кухонным уголком, бежевыми стенами, паркетным полом среднего тона, коричневым полом и кессонным потолком с
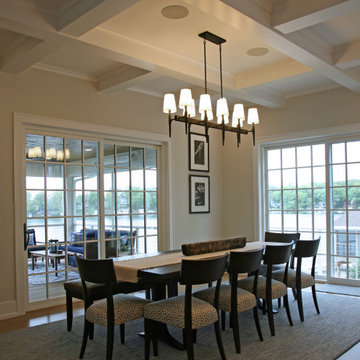
The coffered ceiling in the dining room positions perfectly over the table seating for ten. Walkouts on both sides of the room give guests an opportunity to relax on the screen porch after a meal or head down to the lake.
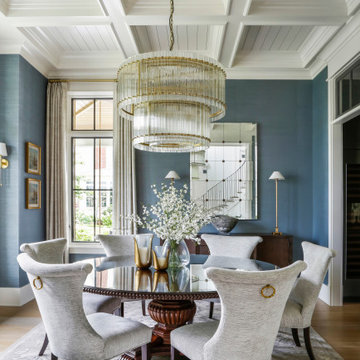
Источник вдохновения для домашнего уюта: большая отдельная столовая с синими стенами, паркетным полом среднего тона, коричневым полом, кессонным потолком и обоями на стенах
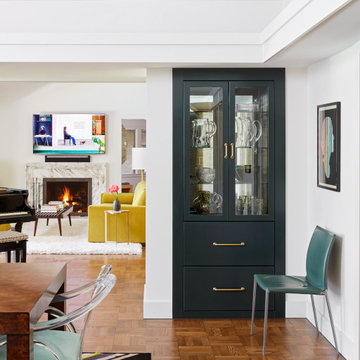
Custom cabinetry as extra storage in Dining room, yellow sofas, white shag rug, marble fireplace surround, tv wall mounted, hide rug.
Пример оригинального дизайна: большая столовая в стиле неоклассика (современная классика) с белыми стенами, паркетным полом среднего тона, стандартным камином, фасадом камина из камня, коричневым полом и кессонным потолком
Пример оригинального дизайна: большая столовая в стиле неоклассика (современная классика) с белыми стенами, паркетным полом среднего тона, стандартным камином, фасадом камина из камня, коричневым полом и кессонным потолком
Столовая с коричневым полом и кессонным потолком – фото дизайна интерьера
4