Столовая с коричневым полом и белым полом – фото дизайна интерьера
Сортировать:
Бюджет
Сортировать:Популярное за сегодня
121 - 140 из 71 829 фото
1 из 3
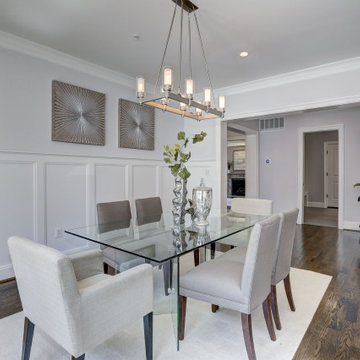
spacious dining room with wainscoting in custom home
Пример оригинального дизайна: большая отдельная столовая в стиле неоклассика (современная классика) с серыми стенами, паркетным полом среднего тона и коричневым полом
Пример оригинального дизайна: большая отдельная столовая в стиле неоклассика (современная классика) с серыми стенами, паркетным полом среднего тона и коричневым полом
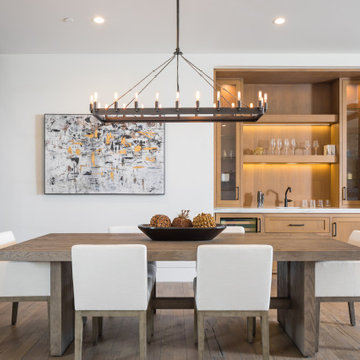
Свежая идея для дизайна: гостиная-столовая в стиле кантри с белыми стенами, паркетным полом среднего тона и коричневым полом без камина - отличное фото интерьера
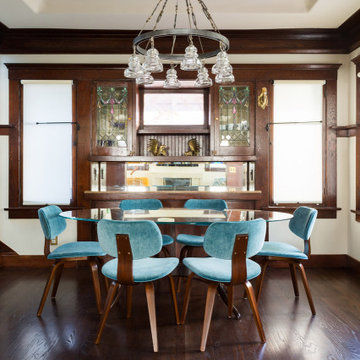
Пример оригинального дизайна: столовая среднего размера в стиле кантри с бежевыми стенами, паркетным полом среднего тона и коричневым полом
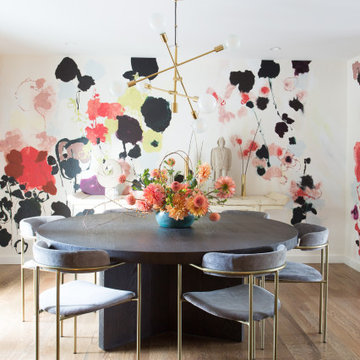
На фото: гостиная-столовая среднего размера в современном стиле с разноцветными стенами, паркетным полом среднего тона и коричневым полом
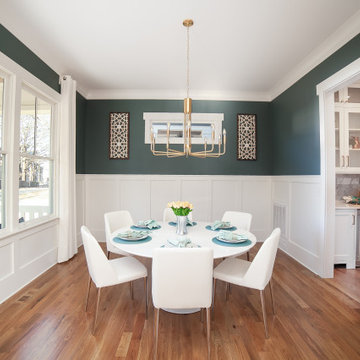
Идея дизайна: отдельная столовая среднего размера в стиле неоклассика (современная классика) с зелеными стенами, паркетным полом среднего тона и коричневым полом

EP Architects, were recommended by a previous client to provide architectural services to design a single storey side extension and internal alterations to this 1960’s private semi-detached house.
The brief was to design a modern flat roofed, highly glazed extension to allow views over a well maintained garden. Due to the sloping nature of the site the extension sits into the lawn to the north of the site and opens out to a patio to the west. The clients were very involved at an early stage by providing mood boards and also in the choice of external materials and the look that they wanted to create in their project, which was welcomed.
A large flat roof light provides light over a large dining space, in addition to the large sliding patio doors. Internally, the existing dining room was divided to provide a large utility room and cloakroom, accessed from the kitchen and providing rear access to the garden and garage.
The extension is quite different to the original house, yet compliments it, with its simplicity and strong detailing.

Completely remodeled space, along with the rest of the first floor
На фото: столовая среднего размера в стиле неоклассика (современная классика) с темным паркетным полом и коричневым полом с
На фото: столовая среднего размера в стиле неоклассика (современная классика) с темным паркетным полом и коричневым полом с
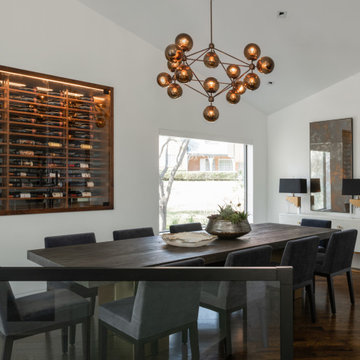
Стильный дизайн: столовая в современном стиле с белыми стенами, темным паркетным полом и коричневым полом без камина - последний тренд

Пример оригинального дизайна: отдельная столовая в стиле неоклассика (современная классика) с зелеными стенами, темным паркетным полом и коричневым полом
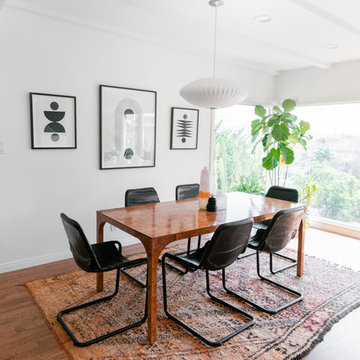
photography by @schneidervisuals
На фото: столовая среднего размера в стиле ретро с белыми стенами, паркетным полом среднего тона и коричневым полом с
На фото: столовая среднего размера в стиле ретро с белыми стенами, паркетным полом среднего тона и коричневым полом с
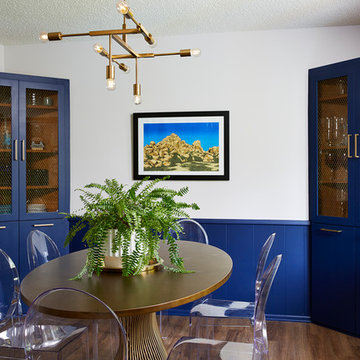
Стильный дизайн: отдельная столовая среднего размера в стиле ретро с белыми стенами, паркетным полом среднего тона, стандартным камином, фасадом камина из кирпича и коричневым полом - последний тренд
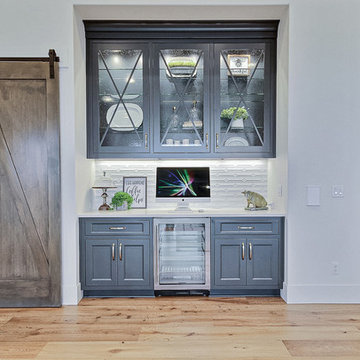
Inspired by the majesty of the Northern Lights and this family's everlasting love for Disney, this home plays host to enlighteningly open vistas and playful activity. Like its namesake, the beloved Sleeping Beauty, this home embodies family, fantasy and adventure in their truest form. Visions are seldom what they seem, but this home did begin 'Once Upon a Dream'. Welcome, to The Aurora.

The breakfast area adjacent to the kitchen did not veer from the New Traditional design of the entire home. Elegant lighting and furnishings were illuminated by an awesome bank of windows. With chairs by Hickory White, table by Iorts and lighting by Currey and Co., each piece is a perfect complement for the gracious space.
Photographer: Michael Blevins Photo
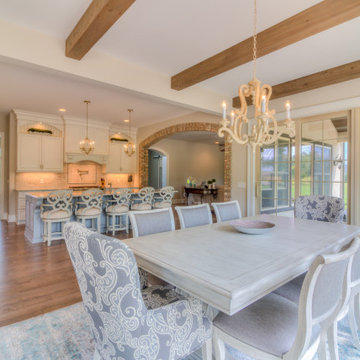
Свежая идея для дизайна: большая гостиная-столовая с бежевыми стенами, светлым паркетным полом и коричневым полом без камина - отличное фото интерьера
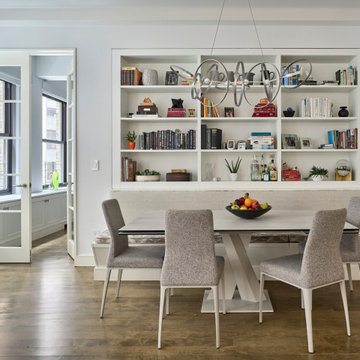
Стильный дизайн: гостиная-столовая среднего размера в стиле неоклассика (современная классика) с белыми стенами, паркетным полом среднего тона и коричневым полом - последний тренд

На фото: маленькая гостиная-столовая в морском стиле с белыми стенами, темным паркетным полом, стандартным камином, фасадом камина из кирпича и коричневым полом для на участке и в саду
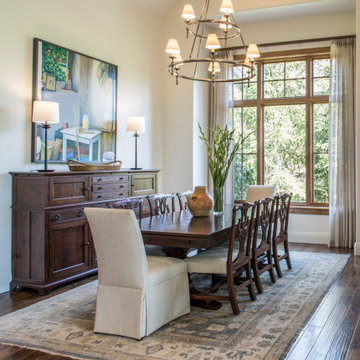
A sitting room was repurposed as a Dining Room in this Townhome renovation. The soaring ceilings and tall windows add incredible ambiance for a dinner with friends or family, which the custom sheers frame the view. Our client's antique furnishings were repurposed, and new upholstered end chairs added. The contemporary artwork over the sideboard adds color to the neutral backgrounds.
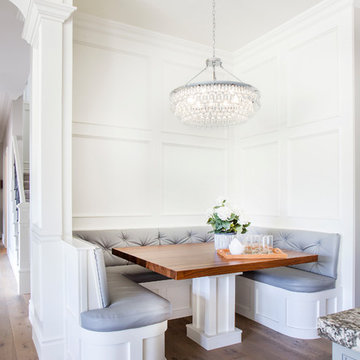
На фото: столовая в стиле неоклассика (современная классика) с белыми стенами, темным паркетным полом и коричневым полом

На фото: большая гостиная-столовая в скандинавском стиле с белыми стенами, бетонным полом, печью-буржуйкой, фасадом камина из бетона, белым полом и деревянным потолком
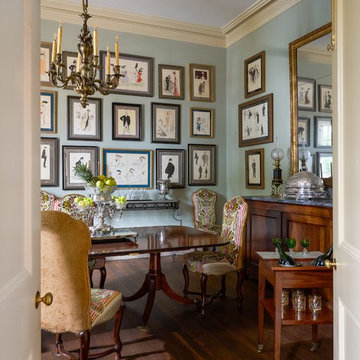
What happens when something tells you it’s time for a change? The perfectly nice, big, traditional house on a leafy street uptown seems not what you want anymore. Suddenly, in a coup de foudre, you fall in love with a seductive cottage in the French Quarter. You want color and daring and lots of interior fun! Decorations Lucullus promises to creatively indulge your every whimsy. It’s not bohemian, it’s not rebellion its just you expressing yourself.
Столовая с коричневым полом и белым полом – фото дизайна интерьера
7