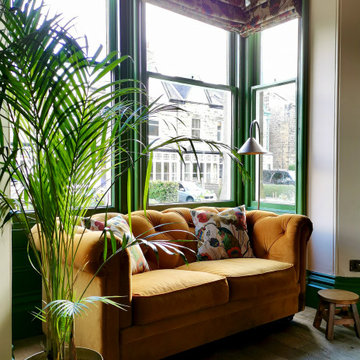Столовая с коричневым полом – фото дизайна интерьера со средним бюджетом
Сортировать:
Бюджет
Сортировать:Популярное за сегодня
161 - 180 из 11 125 фото
1 из 3
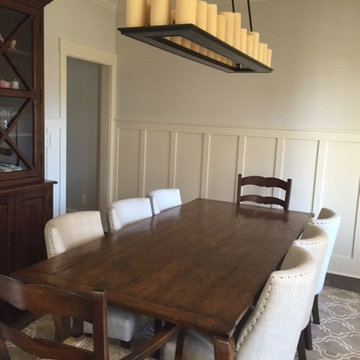
На фото: отдельная столовая среднего размера в стиле кантри с бежевыми стенами, темным паркетным полом и коричневым полом без камина
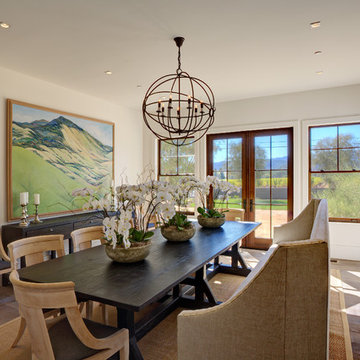
Located on a serene country lane in an exclusive neighborhood near the village of Yountville. This contemporary 7352 +/-sq. ft. farmhouse combines sophisticated contemporary style with time-honored sensibilities. Pool, fire-pit and bocce court. 2 acre, including a Cabernet vineyard. We designed all of the interior floor plan layout, finishes, fittings, and consulted on the exterior building finishes.

Стильный дизайн: большая столовая в современном стиле с синими стенами, светлым паркетным полом, угловым камином, фасадом камина из штукатурки, коричневым полом и балками на потолке - последний тренд

This LVP driftwood-inspired design balances overcast grey hues with subtle taupes. A smooth, calming style with a neutral undertone that works with all types of decor. With the Modin Collection, we have raised the bar on luxury vinyl plank. The result is a new standard in resilient flooring. Modin offers true embossed in register texture, a low sheen level, a rigid SPC core, an industry-leading wear layer, and so much more.

This is a light rustic European White Oak hardwood floor.
Идея дизайна: огромная гостиная-столовая в стиле неоклассика (современная классика) с белыми стенами, паркетным полом среднего тона, стандартным камином, фасадом камина из штукатурки, коричневым полом и потолком из вагонки
Идея дизайна: огромная гостиная-столовая в стиле неоклассика (современная классика) с белыми стенами, паркетным полом среднего тона, стандартным камином, фасадом камина из штукатурки, коричневым полом и потолком из вагонки
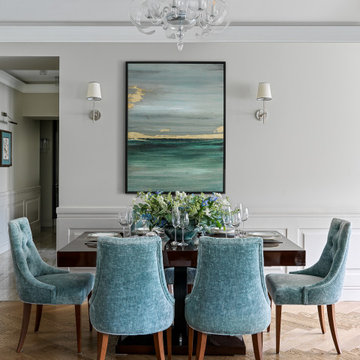
Дизайн-проект реализован Архитектором-Дизайнером Екатериной Ялалтыновой. Комплектация и декорирование - Бюро9. Строительная компания - ООО "Шафт"
Стильный дизайн: отдельная столовая среднего размера в классическом стиле с серыми стенами, паркетным полом среднего тона и коричневым полом - последний тренд
Стильный дизайн: отдельная столовая среднего размера в классическом стиле с серыми стенами, паркетным полом среднего тона и коричневым полом - последний тренд
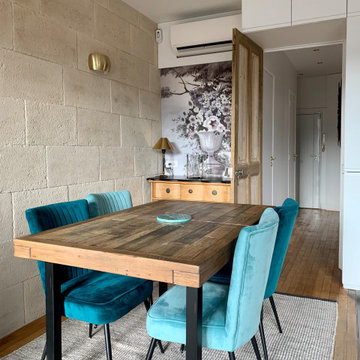
Nous avons dû créer une ambiance charme à cet appartement qui était très "cubique", sélectionner des matériaux nobles pour re donner une âme à cet lieux pourtant ancien mais où toutes traces de son passé avaient disparues. Sous les toits il a fallu aussi climatiser tout l'appartement
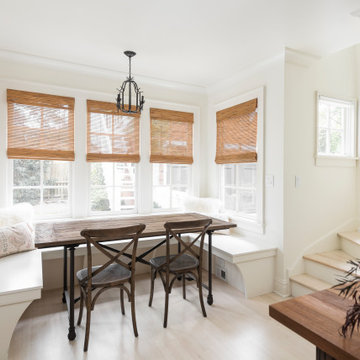
This small kitchen space needed to have every inch function well for this young family. By adding the banquette seating we were able to get the table out of the walkway and allow for easier flow between the rooms. Wall cabinets to the counter on either side of the custom plaster hood gave room for food storage as well as the microwave to get tucked away. The clean lines of the slab drawer fronts and beaded inset make the space feel visually larger.
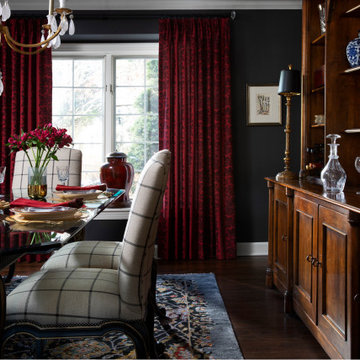
Lovely dining room in rich warm hues.
Свежая идея для дизайна: отдельная столовая среднего размера в классическом стиле с серыми стенами, темным паркетным полом и коричневым полом - отличное фото интерьера
Свежая идея для дизайна: отдельная столовая среднего размера в классическом стиле с серыми стенами, темным паркетным полом и коричневым полом - отличное фото интерьера
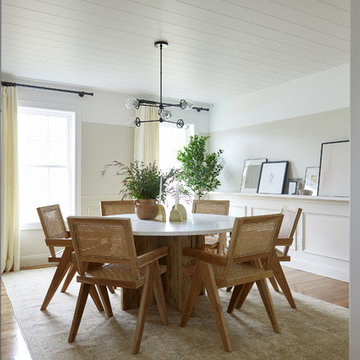
Dining room redesign.
Источник вдохновения для домашнего уюта: отдельная столовая среднего размера в стиле модернизм с белыми стенами, паркетным полом среднего тона и коричневым полом
Источник вдохновения для домашнего уюта: отдельная столовая среднего размера в стиле модернизм с белыми стенами, паркетным полом среднего тона и коричневым полом
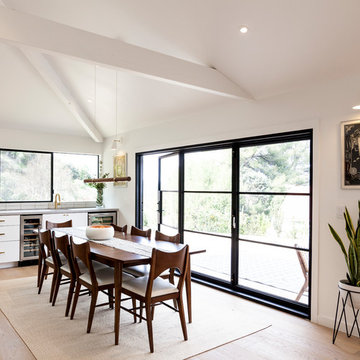
Then countertops from the kitchen extend into the dining area for a bar area to frame the dining area. Custom iron foldable doors open onto a deck area as an extension of the interior spaces. The sunken living room is beyond. Interior Design Amy Terranova.
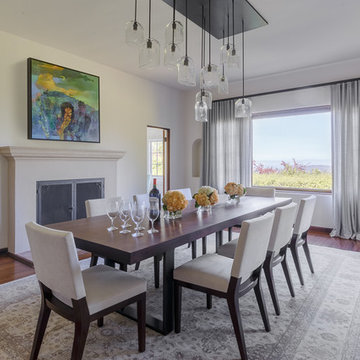
На фото: отдельная столовая среднего размера в стиле неоклассика (современная классика) с белыми стенами, темным паркетным полом, коричневым полом и фасадом камина из штукатурки без камина
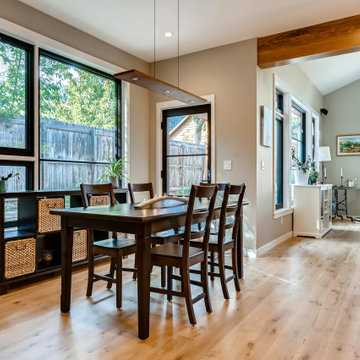
This lovely little modern farmhouse is located at the base of the foothills in one of Boulder’s most prized neighborhoods. Tucked onto a challenging narrow lot, this inviting and sustainably designed 2400 sf., 4 bedroom home lives much larger than its compact form. The open floor plan and vaulted ceilings of the Great room, kitchen and dining room lead to a beautiful covered back patio and lush, private back yard. These rooms are flooded with natural light and blend a warm Colorado material palette and heavy timber accents with a modern sensibility. A lyrical open-riser steel and wood stair floats above the baby grand in the center of the home and takes you to three bedrooms on the second floor. The Master has a covered balcony with exposed beamwork & warm Beetle-kill pine soffits, framing their million-dollar view of the Flatirons.
Its simple and familiar style is a modern twist on a classic farmhouse vernacular. The stone, Hardie board siding and standing seam metal roofing create a resilient and low-maintenance shell. The alley-loaded home has a solar-panel covered garage that was custom designed for the family’s active & athletic lifestyle (aka “lots of toys”). The front yard is a local food & water-wise Master-class, with beautiful rain-chains delivering roof run-off straight to the family garden.
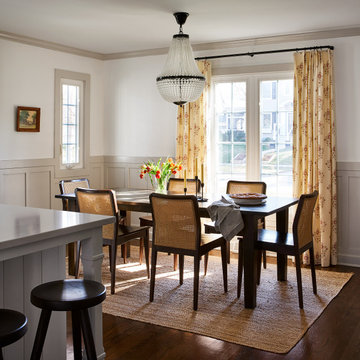
На фото: кухня-столовая среднего размера в стиле кантри с паркетным полом среднего тона и коричневым полом с
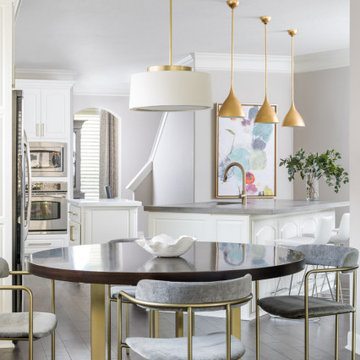
Completely renovated kitchen with marble counters and concrete island, brass pendant lights, faucet and cabinet pulls and painted white cabinets.
Идея дизайна: кухня-столовая в стиле неоклассика (современная классика) с темным паркетным полом и коричневым полом
Идея дизайна: кухня-столовая в стиле неоклассика (современная классика) с темным паркетным полом и коричневым полом
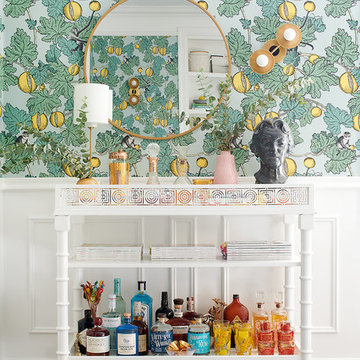
Copyright 2019 Rebecca McAlpin. All Rights Reserved.
Свежая идея для дизайна: кухня-столовая среднего размера в стиле фьюжн с зелеными стенами, паркетным полом среднего тона и коричневым полом без камина - отличное фото интерьера
Свежая идея для дизайна: кухня-столовая среднего размера в стиле фьюжн с зелеными стенами, паркетным полом среднего тона и коричневым полом без камина - отличное фото интерьера
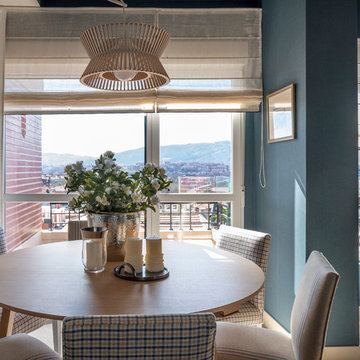
Proyecto, dirección y ejecución de obra: Sube Interiorismo, www.subeinteriorismo.com
Fotografía: Erlantz Biderbost
Свежая идея для дизайна: гостиная-столовая среднего размера в стиле неоклассика (современная классика) с синими стенами, светлым паркетным полом и коричневым полом без камина - отличное фото интерьера
Свежая идея для дизайна: гостиная-столовая среднего размера в стиле неоклассика (современная классика) с синими стенами, светлым паркетным полом и коричневым полом без камина - отличное фото интерьера
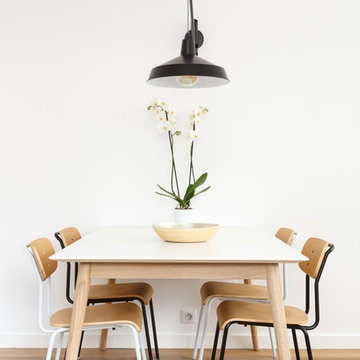
Stéphane VAsco
Стильный дизайн: гостиная-столовая среднего размера в современном стиле с белыми стенами, паркетным полом среднего тона и коричневым полом без камина - последний тренд
Стильный дизайн: гостиная-столовая среднего размера в современном стиле с белыми стенами, паркетным полом среднего тона и коричневым полом без камина - последний тренд
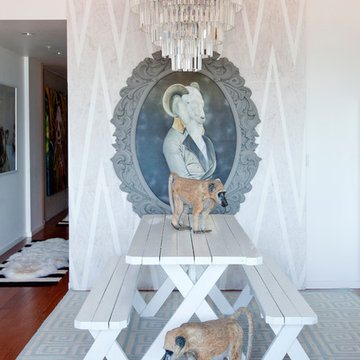
Photo Credits: Janis Nicolay
Пример оригинального дизайна: маленькая столовая в стиле фьюжн с серыми стенами, светлым паркетным полом и коричневым полом для на участке и в саду
Пример оригинального дизайна: маленькая столовая в стиле фьюжн с серыми стенами, светлым паркетным полом и коричневым полом для на участке и в саду
Столовая с коричневым полом – фото дизайна интерьера со средним бюджетом
9
