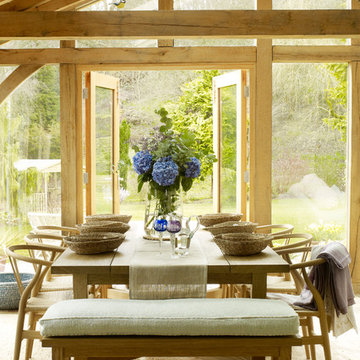Столовая с кирпичным полом и бетонным полом – фото дизайна интерьера
Сортировать:
Бюджет
Сортировать:Популярное за сегодня
61 - 80 из 8 086 фото
1 из 3
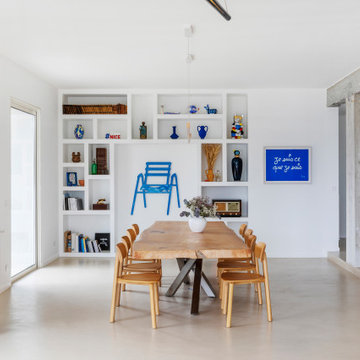
Salle à manger moderne et épurée, de style méditerranéen, avec des touches de couleurs bleu klein pour rechauffer l'espace, une table en bois chaleureux et de nombreux éléments de déco.

Featured here is Drum Dining Chair, Cane Chair Abigail, Line Credenza, Karar Vase, Misra Vase, Mango Deco, JH03 Print, JH01 Print, Shaperalito Print, Serious Dreamer Print, Le Chat Chic Print and Blomst Print 6.

Post and beam wedding venue great room with vaulted ceilings
Пример оригинального дизайна: огромная гостиная-столовая в стиле рустика с белыми стенами, бетонным полом, серым полом и балками на потолке
Пример оригинального дизайна: огромная гостиная-столовая в стиле рустика с белыми стенами, бетонным полом, серым полом и балками на потолке

We furnished this open concept Breakfast Nook with built-in cushioned bench with round stools to prop up feet and accommodate extra guests at the end of the table. The pair of leather chairs across from the wall of windows at the Quartzite top table provide a comfortable easy-care leather seat facing the serene view. Above the table is a custom light commissioned by the architect Lake Flato.
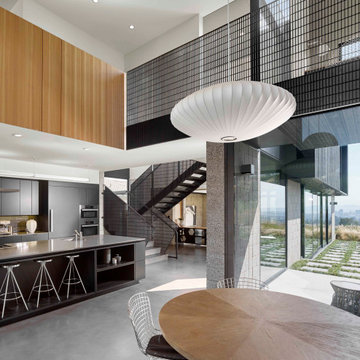
Источник вдохновения для домашнего уюта: большая гостиная-столовая в современном стиле с белыми стенами, бетонным полом, серым полом и кирпичными стенами

Karla Garcia
Идея дизайна: большая кухня-столовая в морском стиле с белыми стенами, бетонным полом и бежевым полом
Идея дизайна: большая кухня-столовая в морском стиле с белыми стенами, бетонным полом и бежевым полом
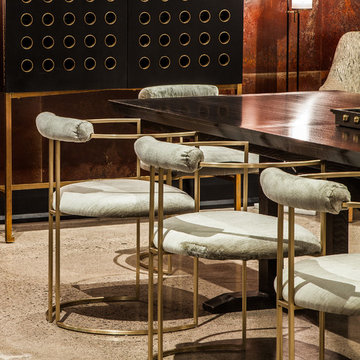
На фото: отдельная столовая среднего размера в стиле неоклассика (современная классика) с бежевым полом, коричневыми стенами и бетонным полом без камина

This open concept dining room not only is open to the kitchen and living room but also flows out to sprawling decks overlooking Silicon Valley. The weathered wood table and custom veneer millwork are juxtaposed against the sleek nature of the polished concrete floors and metal detailing on the custom fireplace.
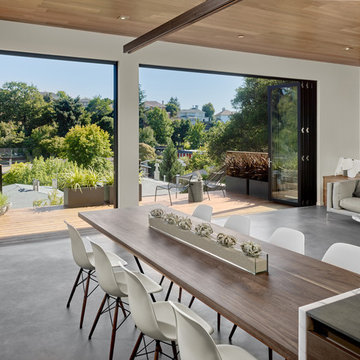
Свежая идея для дизайна: гостиная-столовая среднего размера в стиле ретро с белыми стенами и бетонным полом без камина - отличное фото интерьера
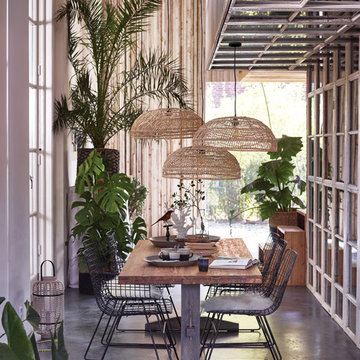
HK Living
Cultivate Design Co.:
Lights, decor and tableware in-store
Table and chair can be ordered in
Источник вдохновения для домашнего уюта: большая столовая в морском стиле с бетонным полом
Источник вдохновения для домашнего уюта: большая столовая в морском стиле с бетонным полом
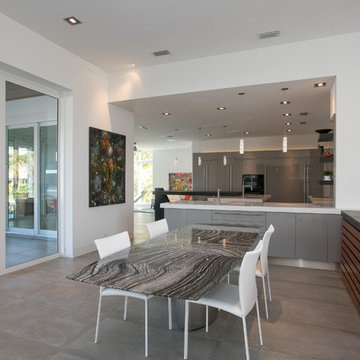
Coastal Home Photography
Идея дизайна: кухня-столовая среднего размера в современном стиле с белыми стенами и бетонным полом
Идея дизайна: кухня-столовая среднего размера в современном стиле с белыми стенами и бетонным полом

Свежая идея для дизайна: огромная столовая в современном стиле с бежевыми стенами, бетонным полом, двусторонним камином и фасадом камина из камня - отличное фото интерьера
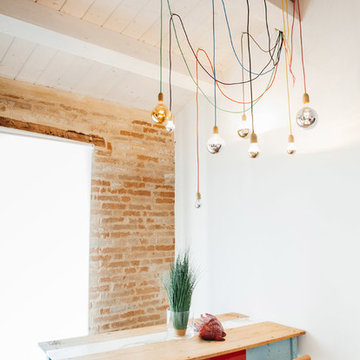
Свежая идея для дизайна: столовая в скандинавском стиле с белыми стенами и бетонным полом - отличное фото интерьера
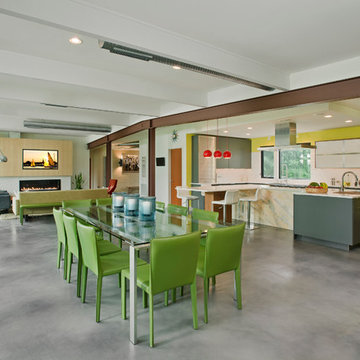
Vince Lupo
Идея дизайна: большая гостиная-столовая в современном стиле с белыми стенами, бетонным полом и серым полом без камина
Идея дизайна: большая гостиная-столовая в современном стиле с белыми стенами, бетонным полом и серым полом без камина
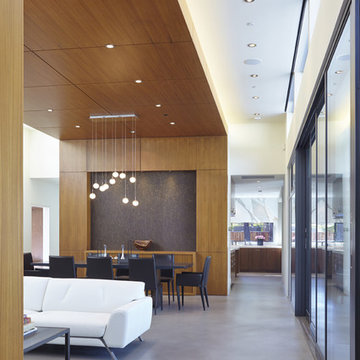
Atherton has many large substantial homes - our clients purchased an existing home on a one acre flag-shaped lot and asked us to design a new dream home for them. The result is a new 7,000 square foot four-building complex consisting of the main house, six-car garage with two car lifts, pool house with a full one bedroom residence inside, and a separate home office /work out gym studio building. A fifty-foot swimming pool was also created with fully landscaped yards.
Given the rectangular shape of the lot, it was decided to angle the house to incoming visitors slightly so as to more dramatically present itself. The house became a classic u-shaped home but Feng Shui design principals were employed directing the placement of the pool house to better contain the energy flow on the site. The main house entry door is then aligned with a special Japanese red maple at the end of a long visual axis at the rear of the site. These angles and alignments set up everything else about the house design and layout, and views from various rooms allow you to see into virtually every space tracking movements of others in the home.
The residence is simply divided into two wings of public use, kitchen and family room, and the other wing of bedrooms, connected by the living and dining great room. Function drove the exterior form of windows and solid walls with a line of clerestory windows which bring light into the middle of the large home. Extensive sun shadow studies with 3D tree modeling led to the unorthodox placement of the pool to the north of the home, but tree shadow tracking showed this to be the sunniest area during the entire year.
Sustainable measures included a full 7.1kW solar photovoltaic array technically making the house off the grid, and arranged so that no panels are visible from the property. A large 16,000 gallon rainwater catchment system consisting of tanks buried below grade was installed. The home is California GreenPoint rated and also features sealed roof soffits and a sealed crawlspace without the usual venting. A whole house computer automation system with server room was installed as well. Heating and cooling utilize hot water radiant heated concrete and wood floors supplemented by heat pump generated heating and cooling.
A compound of buildings created to form balanced relationships between each other, this home is about circulation, light and a balance of form and function.
Photo by John Sutton Photography.
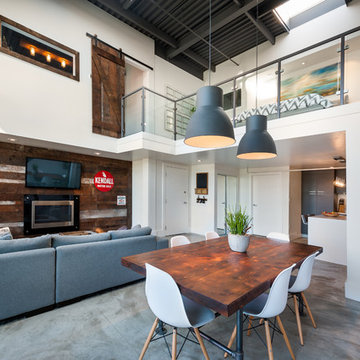
Dan Stone - Stone Photo
Источник вдохновения для домашнего уюта: гостиная-столовая в стиле лофт с белыми стенами и бетонным полом
Источник вдохновения для домашнего уюта: гостиная-столовая в стиле лофт с белыми стенами и бетонным полом
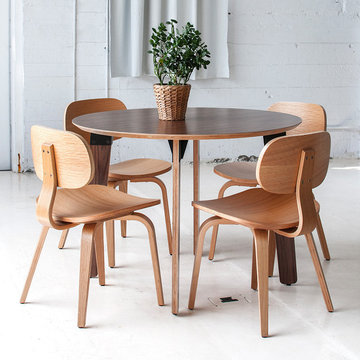
The combination of the Sudbury Table and the Thompson Dining Chairs make for a casual dining set up. Get the whole look at SmartFurniture.com
На фото: маленькая кухня-столовая в стиле ретро с белыми стенами и бетонным полом для на участке и в саду с
На фото: маленькая кухня-столовая в стиле ретро с белыми стенами и бетонным полом для на участке и в саду с
Стильный дизайн: кухня-столовая в современном стиле с белыми стенами и бетонным полом - последний тренд
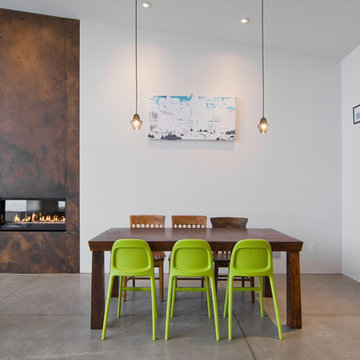
Photo: Lucy Call © 2014 Houzz
Design: Imbue Design
Стильный дизайн: столовая в современном стиле с бетонным полом, фасадом камина из металла и горизонтальным камином - последний тренд
Стильный дизайн: столовая в современном стиле с бетонным полом, фасадом камина из металла и горизонтальным камином - последний тренд
Столовая с кирпичным полом и бетонным полом – фото дизайна интерьера
4
