Столовая с камином и стенами из вагонки – фото дизайна интерьера
Сортировать:
Бюджет
Сортировать:Популярное за сегодня
21 - 40 из 107 фото
1 из 3
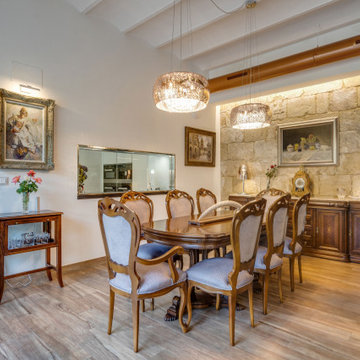
Пример оригинального дизайна: большая гостиная-столовая в современном стиле с бежевыми стенами, паркетным полом среднего тона, печью-буржуйкой, фасадом камина из металла, коричневым полом и стенами из вагонки

Wood heater built in to brick fireplace and chimney. Painted timber wall paneling and cupboards. Painted timber ceiling boards.
Пример оригинального дизайна: маленькая кухня-столовая в стиле кантри с зелеными стенами, светлым паркетным полом, стандартным камином, фасадом камина из кирпича, деревянным потолком и стенами из вагонки для на участке и в саду
Пример оригинального дизайна: маленькая кухня-столовая в стиле кантри с зелеными стенами, светлым паркетным полом, стандартным камином, фасадом камина из кирпича, деревянным потолком и стенами из вагонки для на участке и в саду

The family who owned this 1965 home chose a dramatic upgrade for their Coquitlam full home renovation. They wanted more room for gatherings, an open concept kitchen, and upgrades to bathrooms and the rec room. Their neighbour knew of our work, and we were glad to bring our skills to another project in the area.
Choosing Dramatic Lines
In the original house, the entryway was cramped, with a closet being the first thing everyone saw.
We opened the entryway and moved the closet, all while maintaining separation between the entry and the living space.
To draw the attention from the entry into the living room, we used a dramatic, flush, black herringbone ceiling detail across the ceiling. This detail goes all the way to the entertainment area on the main floor.
The eye arrives at a stunning waterfall edge walnut mantle, modern fireplace.
Open Concept Kitchen with Lots of Seating
The dividing wall between the kitchen and living areas was removed to create a larger, integrated entertaining space. The kitchen also has easy access to a new outdoor social space.
A new large skylight directly over the kitchen floods the space with natural light.
The kitchen now has gloss white cabinetry, with matte black accents and the same herringbone detail as the living room, and is tied together with a low maintenance Caesarstone’s white Attica quartz for the island countertop.
This over-sized island has barstool seating for five while leaving plenty of room for homework, snacking, socializing, and food prep in the same space.
To maximize space and minimize clutter, we integrated the kitchen appliances into the kitchen island, including a food warming drawer, a hidden fridge, and the dishwasher. This takes the eyes to focus off appliances, and onto the design elements which feed throughout the home.
We also installed a beverage center just beside the kitchen so family and guests can fix themselves a drink, without disrupting the flow of the kitchen.
Updated Downstairs Space, Updated Guest Room, Updated Bathrooms
It was a treat to update this entire house. Upstairs, we renovated the master bedroom with new blackout drapery, new decor, and a warm light grey paint colour. The tight bathroom was transformed with modern fixtures and gorgeous grey tile the homeowners loved.
The two teen girls’ rooms were updated with new lighting and furniture that tied in with the whole home decor, but which also reflected their personal taste.
In the basement, we updated the rec room with a bright modern look and updated fireplace. We added a needed door to the garage. We upgraded the bathrooms and created a legal second suite which the young adult daughter will use, for now.
Laundry Its Own Room, Finally
In a family with four women, you can imagine how much laundry gets done in this house. As part of the renovation, we built a proper laundry room with plenty of storage space, countertops, and a large sink.
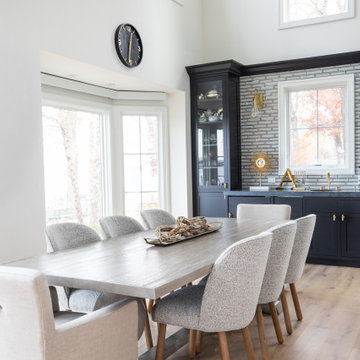
Пример оригинального дизайна: гостиная-столовая с белыми стенами, паркетным полом среднего тона, стандартным камином, фасадом камина из вагонки, коричневым полом, сводчатым потолком и стенами из вагонки
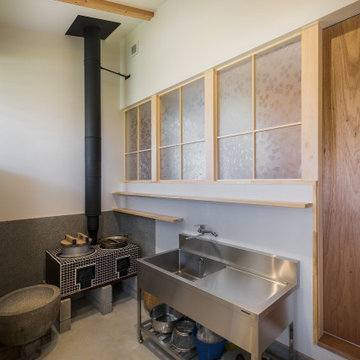
Источник вдохновения для домашнего уюта: маленькая отдельная столовая в современном стиле с белыми стенами, бетонным полом, печью-буржуйкой, фасадом камина из бетона, серым полом, балками на потолке и стенами из вагонки для на участке и в саду
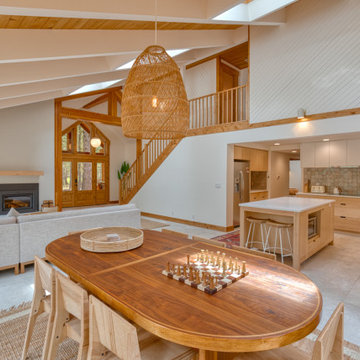
Scandinavian style great room
Свежая идея для дизайна: большая гостиная-столовая в скандинавском стиле с белыми стенами, печью-буржуйкой, серым полом, фасадом камина из штукатурки, сводчатым потолком и стенами из вагонки - отличное фото интерьера
Свежая идея для дизайна: большая гостиная-столовая в скандинавском стиле с белыми стенами, печью-буржуйкой, серым полом, фасадом камина из штукатурки, сводчатым потолком и стенами из вагонки - отличное фото интерьера

This full basement renovation included adding a mudroom area, media room, a bedroom, a full bathroom, a game room, a kitchen, a gym and a beautiful custom wine cellar. Our clients are a family that is growing, and with a new baby, they wanted a comfortable place for family to stay when they visited, as well as space to spend time themselves. They also wanted an area that was easy to access from the pool for entertaining, grabbing snacks and using a new full pool bath.We never treat a basement as a second-class area of the house. Wood beams, customized details, moldings, built-ins, beadboard and wainscoting give the lower level main-floor style. There’s just as much custom millwork as you’d see in the formal spaces upstairs. We’re especially proud of the wine cellar, the media built-ins, the customized details on the island, the custom cubbies in the mudroom and the relaxing flow throughout the entire space.
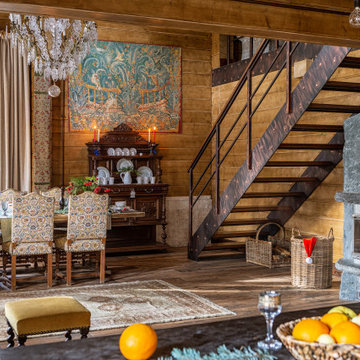
Свежая идея для дизайна: столовая в стиле рустика с коричневыми стенами, стандартным камином, фасадом камина из камня и стенами из вагонки - отличное фото интерьера
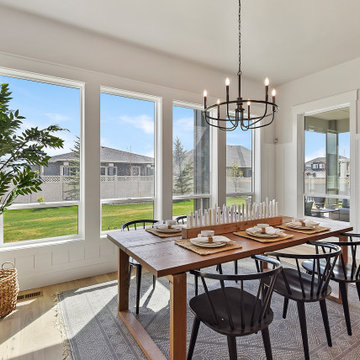
Matte black chandelier in simple, traditional design to compliment living room lighting. Full glass surrounding the table to bring the warmth of outdoors.
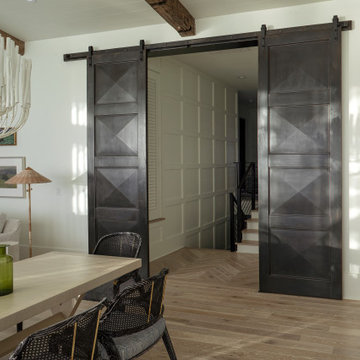
Источник вдохновения для домашнего уюта: большая гостиная-столовая в морском стиле с белыми стенами, деревянным полом, стандартным камином, фасадом камина из вагонки, бежевым полом, балками на потолке и стенами из вагонки
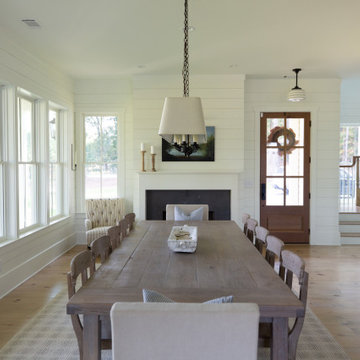
На фото: столовая в стиле кантри с светлым паркетным полом, стандартным камином и стенами из вагонки с
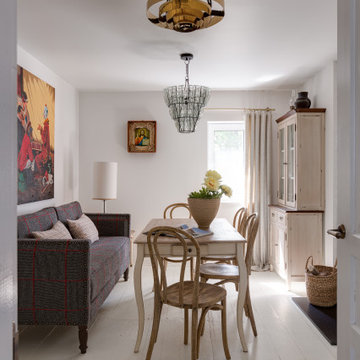
От старого убранства сохранились семейная посуда, глечики, садник и ухват для печи, которые сегодня играют роль декора и напоминают о недавнем прошлом семейного дома. Еще более завершенным проект делают зеркала в резных рамах и графика на стенах.
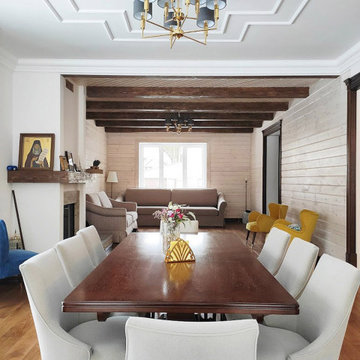
Стильный дизайн: большая гостиная-столовая в стиле кантри с белыми стенами, паркетным полом среднего тона, горизонтальным камином, фасадом камина из каменной кладки, коричневым полом, деревянным потолком и стенами из вагонки - последний тренд
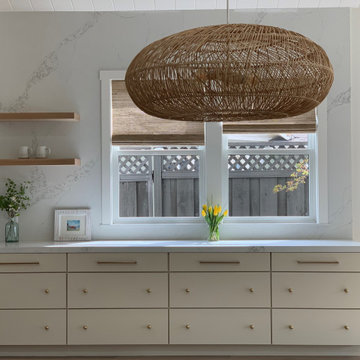
2021 - 3,100 square foot Coastal Farmhouse Style Residence completed with French oak hardwood floors throughout, light and bright with black and natural accents.
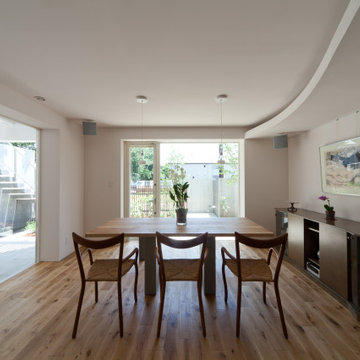
На фото: большая столовая в стиле модернизм с белыми стенами, полом из фанеры, стандартным камином, фасадом камина из камня, бежевым полом, потолком из вагонки и стенами из вагонки
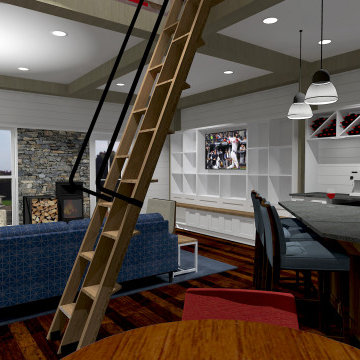
View from dining area toward living room
На фото: маленькая столовая в стиле кантри с с кухонным уголком, белыми стенами, темным паркетным полом, печью-буржуйкой, фасадом камина из камня, коричневым полом, балками на потолке и стенами из вагонки для на участке и в саду с
На фото: маленькая столовая в стиле кантри с с кухонным уголком, белыми стенами, темным паркетным полом, печью-буржуйкой, фасадом камина из камня, коричневым полом, балками на потолке и стенами из вагонки для на участке и в саду с
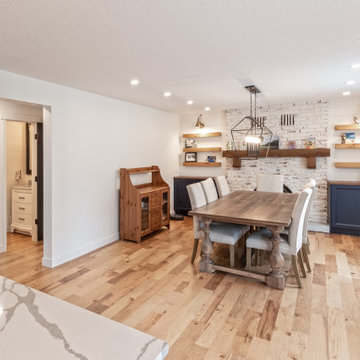
Clients were looking to completely update the main and second levels of their late 80's home to a more modern and open layout with a traditional/craftsman feel. Check out the re-purposed dining room converted to a comfortable seating and bar area as well as the former family room converted to a large and open dining room off the new kitchen. The master suite's floorplan was re-worked to create a large walk-in closet/laundry room combo with a beautiful ensuite bathroom including an extra-large walk-in shower. Also installed were new exterior windows and doors, new interior doors, custom shelving/lockers and updated hardware throughout. Extensive use of wood, tile, custom cabinetry, and various applications of colour created a beautiful, functional, and bright open space for their family.
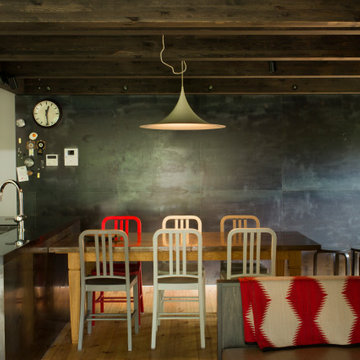
薪ストーブを設置したリビングダイニング。フローリングは手斧掛け、壁面一部に黒革鉄板貼り、天井は柿渋とどことなく和を連想させる黒いモダンな空間。
Пример оригинального дизайна: большая столовая в стиле модернизм с белыми стенами, паркетным полом среднего тона, печью-буржуйкой, фасадом камина из металла, балками на потолке и стенами из вагонки
Пример оригинального дизайна: большая столовая в стиле модернизм с белыми стенами, паркетным полом среднего тона, печью-буржуйкой, фасадом камина из металла, балками на потолке и стенами из вагонки
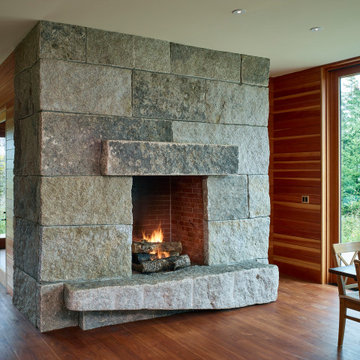
Photography by John Linden and Ian Christmann
Пример оригинального дизайна: кухня-столовая среднего размера в современном стиле с коричневыми стенами, паркетным полом среднего тона, стандартным камином, фасадом камина из камня, коричневым полом и стенами из вагонки
Пример оригинального дизайна: кухня-столовая среднего размера в современном стиле с коричневыми стенами, паркетным полом среднего тона, стандартным камином, фасадом камина из камня, коричневым полом и стенами из вагонки
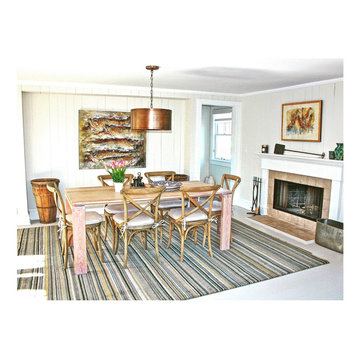
Vertical shiplap walls, painted floors and a mixture of vintage and salvage decorative items give this beach cottage dining space an informal, cosy and rustic feel
Столовая с камином и стенами из вагонки – фото дизайна интерьера
2