Столовая с камином и любым потолком – фото дизайна интерьера
Сортировать:
Бюджет
Сортировать:Популярное за сегодня
161 - 180 из 2 544 фото
1 из 3

Идея дизайна: гостиная-столовая в современном стиле с белыми стенами, бетонным полом, стандартным камином, серым полом и сводчатым потолком

Стильный дизайн: большая гостиная-столовая в современном стиле с бежевыми стенами, коричневым полом, деревянным потолком, паркетным полом среднего тона, горизонтальным камином и фасадом камина из камня - последний тренд

Modern Dining Room in an open floor plan, sits between the Living Room, Kitchen and Outdoor Patio. The modern electric fireplace wall is finished in distressed grey plaster. Modern Dining Room Furniture in Black and white is paired with a sculptural glass chandelier.
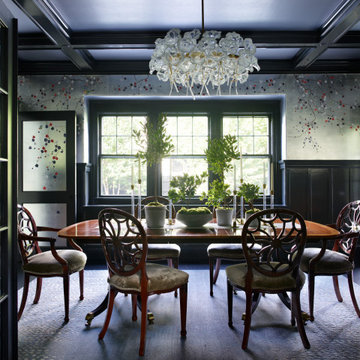
На фото: большая отдельная столовая с серебряными стенами, темным паркетным полом, стандартным камином, фасадом камина из кирпича, черным полом, балками на потолке и обоями на стенах

An open main floor optimizes the use of your space and allows for easy transitions. This open-concept kitchen, dining and sun room provides the perfect scene for guests to move from dinner to a cozy conversation by the fireplace.

For the Richmond Symphony Showhouse in 2018. This room was designed by David Barden Designs, photographed by Ansel Olsen. The Mural is "Bel Aire" in the "Emerald" colorway. Installed above a chair rail that was painted to match.
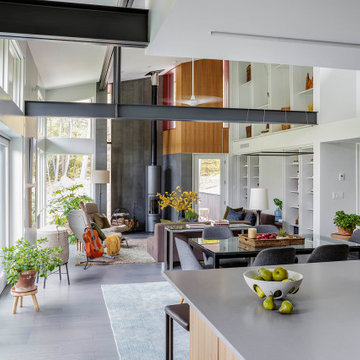
На фото: гостиная-столовая среднего размера в современном стиле с белыми стенами, полом из керамогранита, печью-буржуйкой, фасадом камина из металла, серым полом и сводчатым потолком с

Свежая идея для дизайна: огромная гостиная-столовая в стиле рустика с паркетным полом среднего тона, подвесным камином, фасадом камина из бетона и деревянным потолком - отличное фото интерьера

Свежая идея для дизайна: маленькая гостиная-столовая в морском стиле с белыми стенами, светлым паркетным полом, стандартным камином, фасадом камина из кирпича, бежевым полом и балками на потолке для на участке и в саду - отличное фото интерьера

Nested in the beautiful Cotswolds, this converted barn was in need of a redesign and modernisation to maintain its country style yet bring a contemporary twist. With spectacular views of the garden, the large round table is the real hub of the house seating up to 10 people.

This beautiful, new construction home in Greenwich Connecticut was staged by BA Staging & Interiors to showcase all of its beautiful potential, so it will sell for the highest possible value. The staging was carefully curated to be sleek and modern, but at the same time warm and inviting to attract the right buyer. This staging included a lifestyle merchandizing approach with an obsessive attention to detail and the most forward design elements. Unique, large scale pieces, custom, contemporary artwork and luxurious added touches were used to transform this new construction into a dream home.

Entertainment kitchen with integrated dining table
На фото: кухня-столовая среднего размера в стиле модернизм с белыми стенами, полом из керамогранита, угловым камином, фасадом камина из металла, серым полом, сводчатым потолком и панелями на части стены с
На фото: кухня-столовая среднего размера в стиле модернизм с белыми стенами, полом из керамогранита, угловым камином, фасадом камина из металла, серым полом, сводчатым потолком и панелями на части стены с
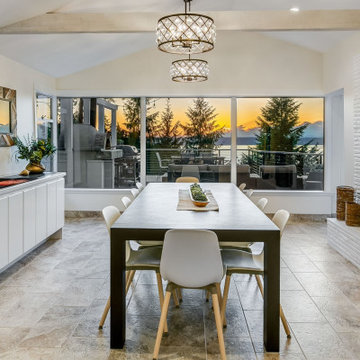
Стильный дизайн: столовая в современном стиле с бежевыми стенами, стандартным камином, бежевым полом и сводчатым потолком - последний тренд

Идея дизайна: гостиная-столовая в стиле рустика с белыми стенами, паркетным полом среднего тона, стандартным камином, фасадом камина из металла и деревянным потолком
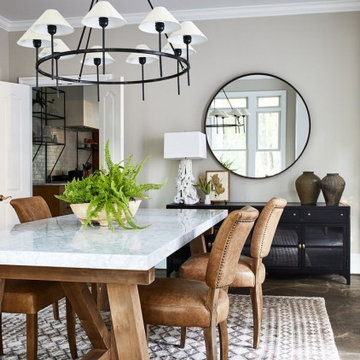
Источник вдохновения для домашнего уюта: большая отдельная столовая в стиле модернизм с паркетным полом среднего тона, стандартным камином, фасадом камина из камня, коричневым полом, многоуровневым потолком и панелями на стенах
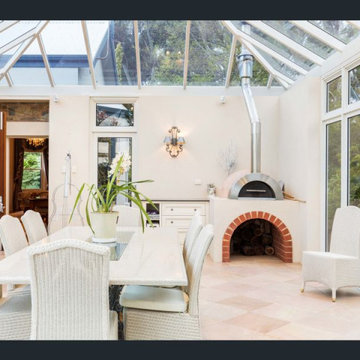
The Conservatory room is sun-filled year round and is a perfect entertaining space. Outdoor furniture and fabrics in classic style and colours create a relaxed atmosphere. the woodfired oven is a hand for a quick pizza or a roast dinner.

На фото: столовая в морском стиле с белыми стенами, светлым паркетным полом, двусторонним камином, бежевым полом и сводчатым потолком

Eichler in Marinwood - In conjunction to the porous programmatic kitchen block as a connective element, the walls along the main corridor add to the sense of bringing outside in. The fin wall adjacent to the entry has been detailed to have the siding slip past the glass, while the living, kitchen and dining room are all connected by a walnut veneer feature wall running the length of the house. This wall also echoes the lush surroundings of lucas valley as well as the original mahogany plywood panels used within eichlers.
photo: scott hargis

The existing great room got some major updates as well to ensure that the adjacent space was stylistically cohesive. The upgrades include new/reconfigured windows and trim, a dramatic fireplace makeover, new hardwood floors, and a flexible dining room area. Similar finishes were repeated here with brass sconces, a craftsman style fireplace mantle, and the same honed marble for the fireplace hearth and surround.
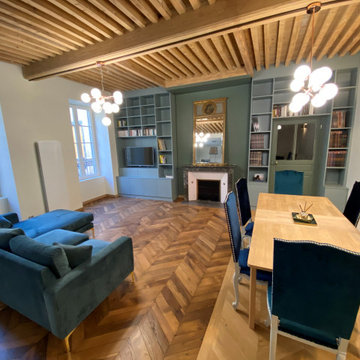
Parfaite intégration d'une bibliothèque intégrant la cheminée ancienne et la porte menant au couloir de cet appartement ancien plein de cachet, le coloris FJORD est reprise par la couleur des murs.
La partie basse fait place à un grand volume de rangement fermé tandis que le reste de l'espace est destiné à accueillir des livres de tout format. Pour terminer un espace pour la télévision et les décodeurs.
Столовая с камином и любым потолком – фото дизайна интерьера
9